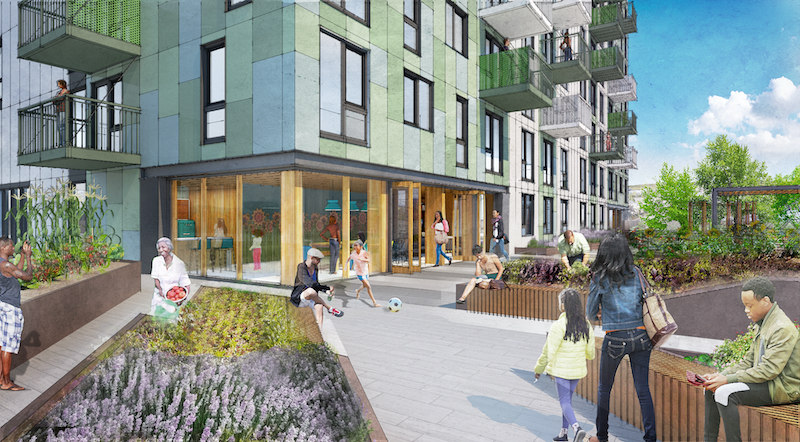McEvoy Apartments, a new 100% affordable housing development in San Jose, will comprise two 12-story towers over a podium, rooftop gardens, a courtyard, and generous gathering areas. The project will be built using a mass timber frame with a traditional lateral system.
One of the towers will include 141 apartments geared toward families in one-, two-, and three-bedroom units while the second tower will provide 224 studios for working individuals and couples.
McEvoy Apartments has been designed to meet LEED Platinum certification and with the goal of being viewed by everyone who lives in the community as an iconic development that bridges and connects communities. The transit-oriented development is located near the San Jose Diridon Station.
First Community Housing, a nonprofit housing group, is developing the project, which is slated to begin construction in early 2022.
Related Stories
| Aug 11, 2010
Call for entries: Building enclosure design awards
The Boston Society of Architects and the Boston chapter of the Building Enclosure Council (BEC-Boston) have announced a High Performance Building award that will assess building enclosure innovation through the demonstrated design, construction, and operation of the building enclosure.
| Aug 11, 2010
CampusBrands Inc., NYLO Hotels team to launch student housing franchise brand
Which would you choose: the cramped quarters, thin mattresses, and crowded communal bathrooms of dormitory life or a new type of student housing with comfortable couches, a game room, fitness center, Wi-Fi in every room, flat-screen televisions and maybe even a theater?
| Aug 11, 2010
Portland Cement Association offers blast resistant design guide for reinforced concrete structures
Developed for designers and engineers, "Blast Resistant Design Guide for Reinforced Concrete Structures" provides a practical treatment of the design of cast-in-place reinforced concrete structures to resist the effects of blast loads. It explains the principles of blast-resistant design, and how to determine the kind and degree of resistance a structure needs as well as how to specify the required materials and details.
| Aug 11, 2010
New website highlights government tax incentives for large commercial buildings
Energy Retrofit Group (ERG), the subsidiary of 40-year-old, award-winning Adache Group Architects, Inc., has announced the creation of their new energy conservation web site: www.energy-rg.com.
| Aug 11, 2010
Gensler, HOK, HDR among the nation's leading reconstruction design firms, according to BD+C's Giants 300 report
A ranking of the Top 100 Reconstruction Design Firms based on Building Design+Construction's 2009 Giants 300 survey. For more Giants 300 rankings, visit http://www.BDCnetwork.com/Giants
| Aug 11, 2010
Parsons Brinckerhoff, Dewberry among nation's largest multifamily design firms, according to BD+C's Giants 300 report
A ranking of the Top 75 Multifamily Design Firms based on Building Design+Construction's 2009 Giants 300 survey. For more Giants 300 rankings, visit /giants
| Aug 11, 2010
ASHRAE introduces building energy label prototype
Most of us know the fuel efficiency of our cars, but what about our buildings? ASHRAE is working to change that, moving one step closer today to introducing its building energy labeling program with release of a prototype label at its 2009 Annual Conference in Louisville, Ky.
| Aug 11, 2010
RMJM unveils design details for $1B green development in Turkey
International architecture company RMJM today announced details of the $1 billion Varyap Meridian development it is designing in Istanbul’s new residential and business district, which will be one of the "greenest" projects in Turkey. The luxury 372,000-square-meter development on a site totalling 107,000 square meters will be located in the Atasehir district of Istanbul, which the Turkish government intends to transform into the country’s new financial district and business center.
| Aug 11, 2010
Urban Land Institute honors five 'outstanding' developments in Europe, Middle East, and Africa
Five outstanding developments have been selected as winners of the Urban Land Institute (ULI) 2009 Awards for Excellence: Europe, Middle East, and Africa (EMEA) competition. This year, the competition also included the announcement of two special award winners. The Awards for Excellence competition is widely regarded as the land use industry’s most prestigious recognition program.
| Aug 11, 2010
10 tips for mitigating influenza in buildings
Adopting simple, common-sense measures and proper maintenance protocols can help mitigate the spread of influenza in buildings. In addition, there are system upgrades that can be performed to further mitigate risks. Trane Commercial Systems offers 10 tips to consider during the cold and flu season.







