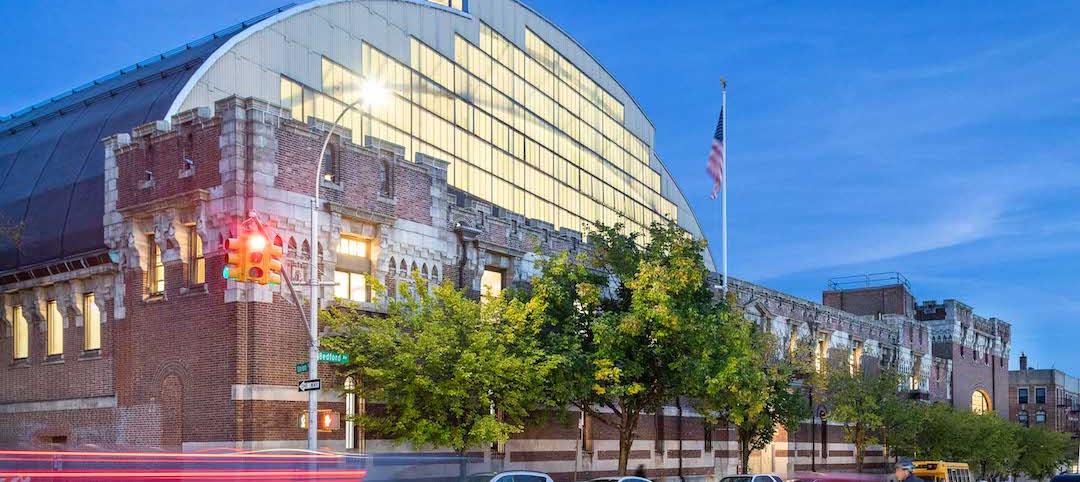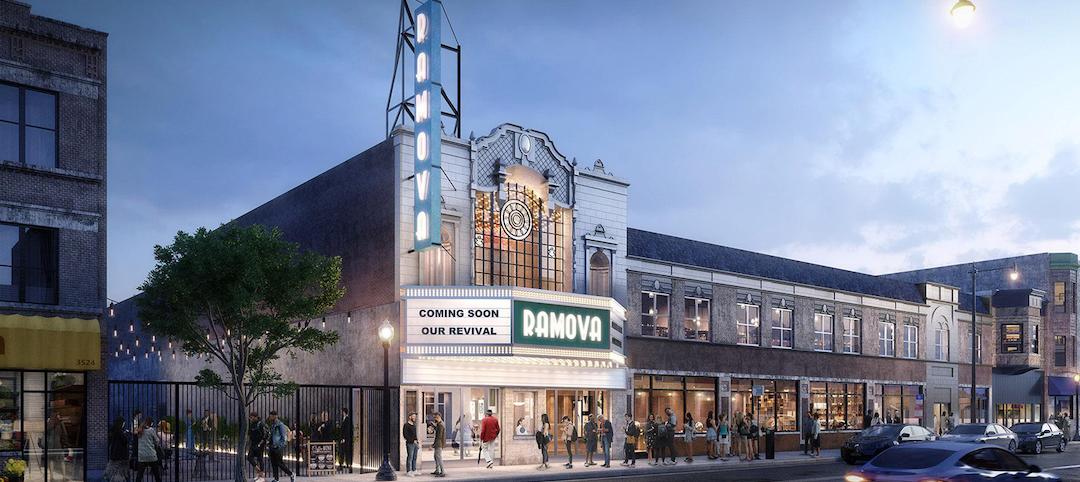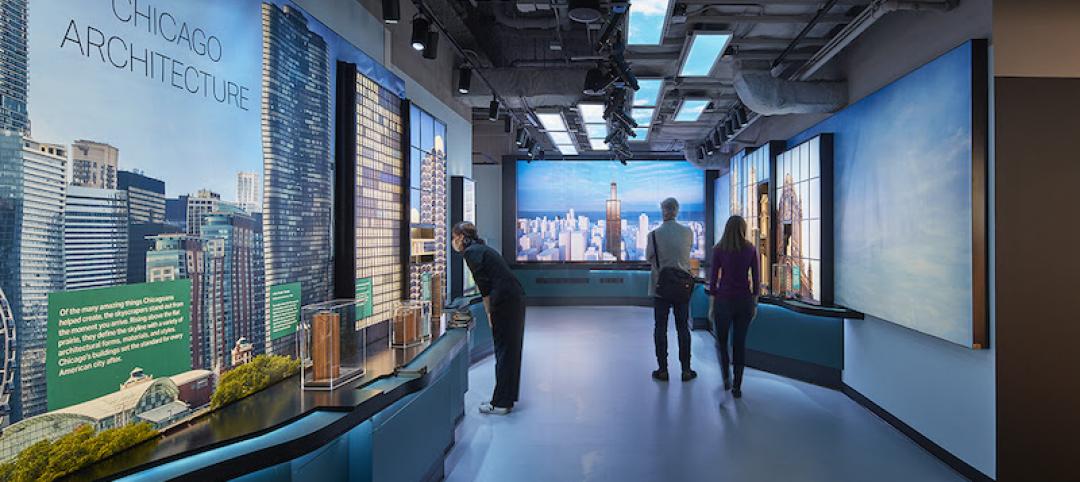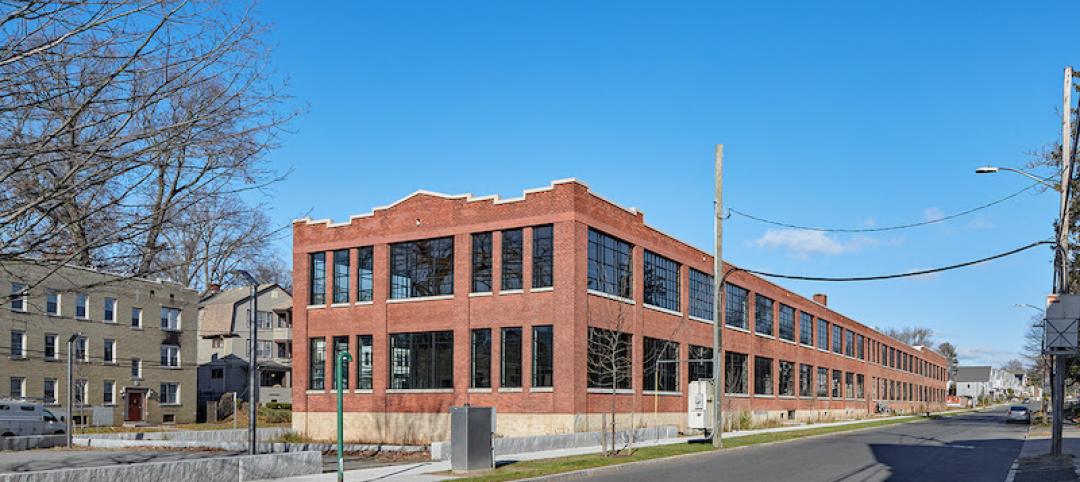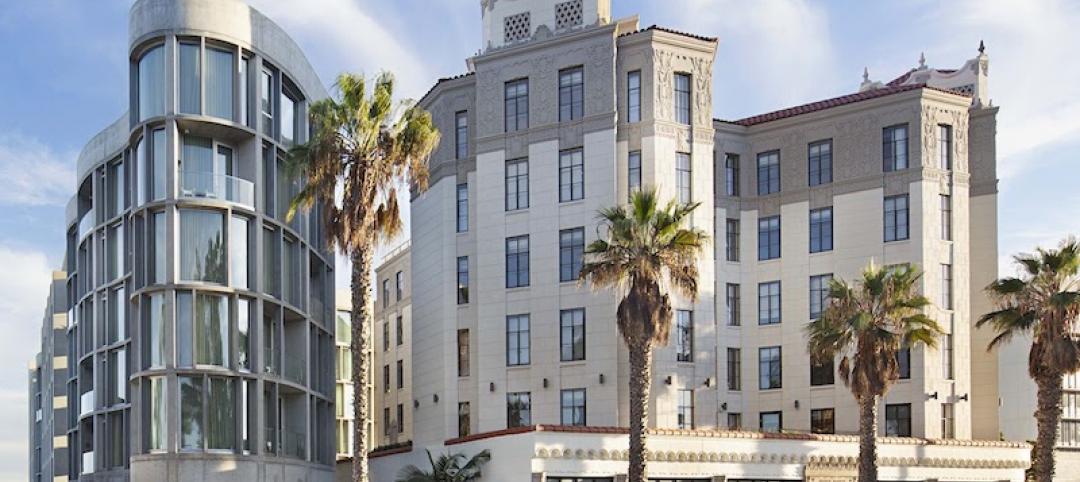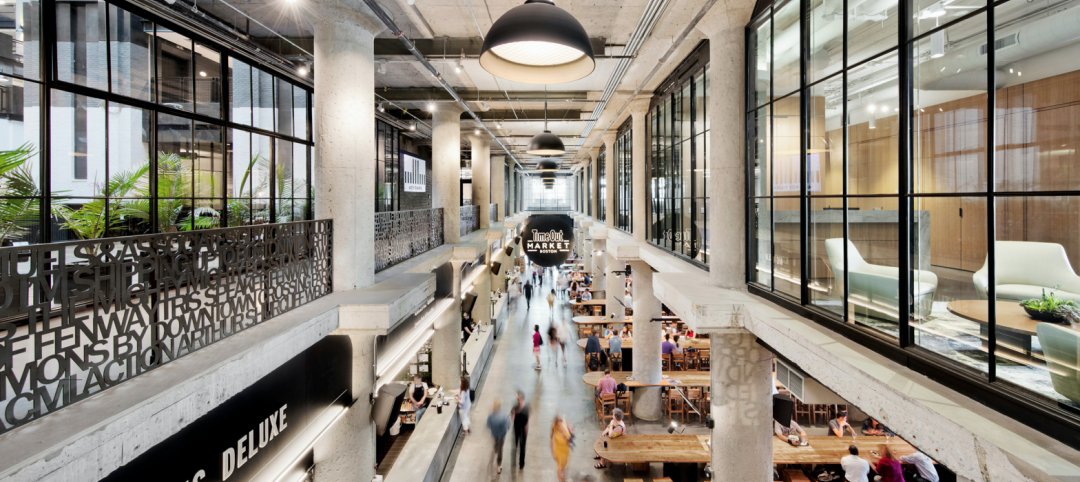Structural engineering innovations were at the heart of a repositioning of the landmark 75 Rockefeller Plaza, former home of the Standard Oil Company. The project involved revitalizing the building’s façade and base metalwork, enhancing its lobby and retail spaces, and overhauling its mechanical systems and infrastructure.
To make way for new ground-floor retail and a more dramatic entrance and lobby, the team removed four columns at the ground floor, three of which supported existing transfer girders. When traditional approaches for transferring weight to accommodate the column removal proved too bulky and costly, the team adapted a structural approach common in bridge design: a composite-steel box girder. The solution met performance requirements and also coordinated with the planned sculpted lobby ceiling, which required the transfer members to be narrow and shallow.
Other innovations included the development of a unique “yolk” system, using 500-ton jacks, to preload a new steel box girder without the need for a temporary structure or shoring.
Project Summary
Honorable Mention
Building Team: Gilsanz Murray Steficek (submitting firm, SE) RXR Realty (developer, program manager) Kohn Pedersen Fox (architect) Robert Derector Associates (MEP) Orange County Ironworks (steel erector).
Details: 650,000 sf. Total cost: $150 million. Construction time: January 2013 to February 2017 Delivery method Design-bid-build.
SEE ALL OF THE 2017 RECONSTRUCTION AWARD WINNERS HERE
Related Stories
Reconstruction & Renovation | Nov 15, 2021
Marvel transforms the historic Bedford Armory into a community hub
The project is located in Crown Heights, Brooklyn.
Reconstruction & Renovation | Oct 13, 2021
Restoration of Ramova Theater in Chicago’s Bridgeport Neighborhood begins
The building was originally built in 1929.
University Buildings | Jul 12, 2021
UCLA building completes renovations for enhanced seismic, energy, and curriculum requirements
CO Architects designed the project.
Reconstruction & Renovation | May 20, 2021
An Ohio-based sports-themed restaurant offers a less-raucous dining experience for families
Buffalo Wings & Rings initiates a chainwide rollout of a concept designed by NELSON Worldwide.
Reconstruction & Renovation | Apr 28, 2021
SOM completes Willis Tower Skydeck transformation
The renovation includes a new exhibition and a reimagined observation deck.
Adaptive Reuse | Apr 15, 2021
The Weekly Show, Apr 15, 2021: The ins and outs of adaptive reuse, and sensors for real-time construction monitoring
This week on The Weekly show, BD+C editors speak with AEC industry leaders from PBDW Architects and Wohlsen Construction about what makes adaptive reuse projects successful, and sensors for real-time monitoring of concrete construction.
Reconstruction & Renovation | Feb 18, 2021
Connecticut’s Swift Gold Leaf Factory becomes a community job incubator
Bruner/Cott Architects designed the project.
Hotel Facilities | Feb 16, 2021
Santa Monica Professional Building restored into a modern hotel
Howard Laks Architects designed the project.
Reconstruction Awards | Feb 5, 2021
The historic Maryland Theatre is reborn in Hagerstown
The Maryland Theatre project has won a Bronze Award in BD+C's 2020 Reconstruction Awards.
Reconstruction Awards | Jan 30, 2021
Repositioning of historic Sears Roebuck warehouse enlivens Boston’s Fenway neighborhood
Developer Samuels & Associates asked Elkus Manfredi Architects to reimagine the former Sears Roebuck & Co. warehouse in Boston’s Fenway neighborhood as a dynamic mixed-use destination that complements the high-energy Fenway neighborhood while honoring the building’s historical significance.



