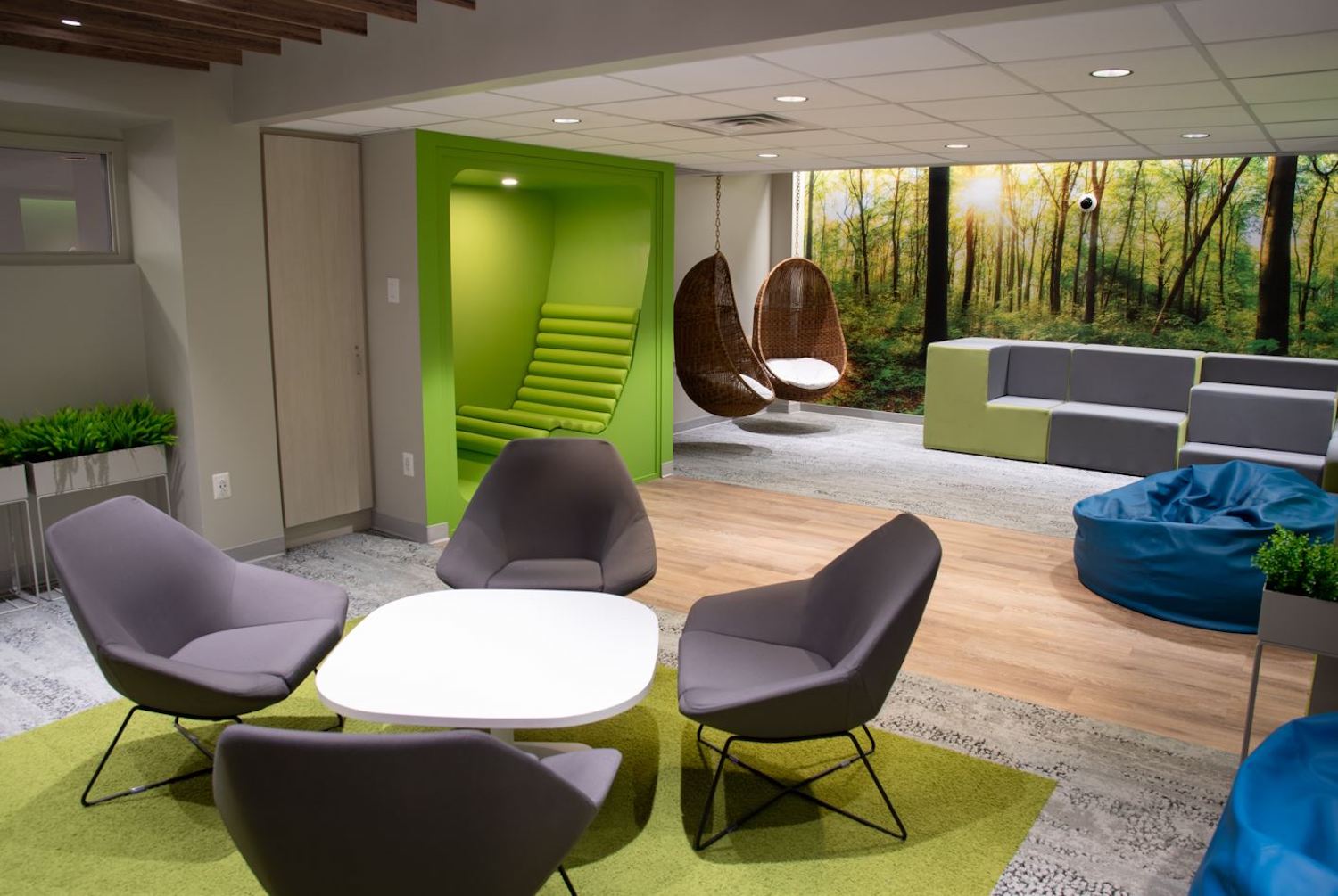Rider University partnered with Spiezle Architectural Group to create a relaxation room for students, dubbed "The Zen Den." Built with mental health and wellness in mind, the space serves students in need of recharging and rejuvenating their mental well-being.
The lounge came to life from repurposing an old computer lab on the university's Lawrenceville, N.J., campus. Neighbored with the Student Affairs and Office of Equity and Inclusion, the Zen Den sits in the heart of the university, aligning with Rider's wellness goals.
Spiezle collaborated with multiple university organizations to design the space. With input from student governments and facilities operations groups, the firm landed on a design that fits a vast array of students' needs.
The 'Zen Den' biophilic design and soothing features
The Zen Den is split into zones to accommodate different aspects of mental well-being. With its wide array of furniture, the room can be configured in various ways to allow students unique ways of interacting with the environment. For example, sensory features like hexagon-shaped touch lights offer a calming way to engage with simulated nature. A large forest mural adds to the lounge's biophilic influence as well, alongside its use of wood and neutral furniture color tones.
Additional features of the Zen Den include large bean bags, lounge seating, and hanging chairs. According to Rider University, the space also benefits neurodivergent students who may have difficulties with overstimulation.
"Spiezle's exceptional work designing and creating this space exemplifies the need for an intentional place to quiet one's mind and spirit to counter the busyness of the day and the external environment," said Dr. Leanna Fenneberg, Vice President of Student Affairs at Rider University. "We didn't want this to be a study space; we wanted it to be a place to breathe and rejuvenate so students can return to their schoolwork feeling refreshed and restored."
Read more about Rider University's "Zen Den" here.
Related Stories
| Aug 11, 2010
University of Florida's traditionally modern graduate building
The University of Florida's Hough Hall Graduate Studies Building was designed by Rowe Architects, Tampa, and Sasaki Associates, Boston, to blend with the school's traditional collegiate gothic architecture outside, but reflect a 21st-century education facility inside. Tallahassee-based Ajax Building Corporation is constructing the $19 million facility, which will have traditional exterior detai...
| Aug 11, 2010
Construction under way on LEED Platinum DOE energy lab
Centennial, Colo.-based Haselden Construction has topped out the $64 million Research Support Facilities, located on the U.S. Department of Energy’s National Renewable Energy Laboratory (NREL) campus in Golden, Colo. Designed by RNL and Stantec to achieve LEED Platinum certification and net zero energy performance, the 218,000-sf facility will feature natural ventilation through operable ...
| Aug 11, 2010
Stimulus funding helps get NOAA project off the ground
The award-winning design for the National Oceanic and Atmospheric Administration’s new Southwest Fisheries Science Center replacement laboratory saw its first sign of movement last month with a groundbreaking ceremony held in La Jolla, Calif. The $102 million project is funded primarily by the American Recovery and Reinvestment Act.
| Aug 11, 2010
New Jersey's high-tech landscaping facility
Designed to enhance the use of science and technology in Bergen County Special Services' landscaping programs, the new single-story facility at the technical school's Paramus campus will have 7,950 sf of classroom space, a 1,000-sf greenhouse (able to replicate different environments, such as rainforest, desert, forest, and tundra), and 5,000 sf of outside landscaping and gardening space.
| Aug 11, 2010
Florida International University's cantilevered design
Suffolk Construction's Miami-Dade business unit is serving as GC for the $14 million School of International and Public Affairs building at the University Park Campus of Florida International University. Designed by Arquitectonica, Miami, the five-story, 58,408-sf building will have a café and three auditoriums on the ground level; the largest auditorium will have a 40-foot cantilever abov...
| Aug 11, 2010
Concrete Solutions
About five or six years ago, officials at the University of California at Berkeley came to the conclusion that they needed to build a proper home for the university's collection of 900,000 rare Chinese, Japanese, and Korean books and materials. East Asian studies is an important curriculum at Berkeley, with more than 70 scholars teaching some 200 courses devoted to the topic, and Berkeley's pro...
| Aug 11, 2010
Research Facility Breaks the Mold
In the market for state-of-the-art biomedical research space in Boston's Longwood Medical Area? Good news: there are still two floors available in the Center for Life Science | Boston, a multi-tenant, speculative high-rise research building designed by Tsoi/Kobus & Associates, Boston, and developed by Lyme Properties, Hanover, N.
| Aug 11, 2010
Precast All the Way
For years, precast concrete has been viewed as a mass-produced product with no personality or visual appeal—the vanilla of building materials. Thanks to recent technological innovations in precast molds and thin veneers, however, that image is changing. As precast—concrete building components that are poured and molded offsite—continues to develop a vibrant personality all it...
| Aug 11, 2010
Living and Learning Center, Massachusetts College of Pharmacy & Health Sciences
From its humble beginnings as a tiny pharmaceutical college founded by 14 Boston pharmacists, the Massachusetts College of Pharmacy & Health Sciences has grown to become the largest school of its kind in the U.S. For more than 175 years, MCPHS operated solely in Boston, on a quaint, 2,500-student campus in the heart of the city's famed Longwood Medical and Academic Area.
| Aug 11, 2010
Giants 300 University Report
University construction spending is 13% higher than a year ago—mostly for residence halls and infrastructure on public campuses—and is expected to slip less than 5% over the next two years. However, the value of starts dropped about 10% in recent months and will not return to the 2007–08 peak for about two years.







