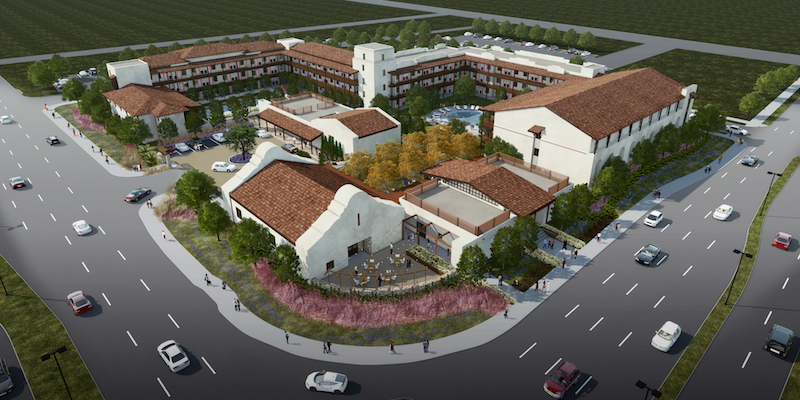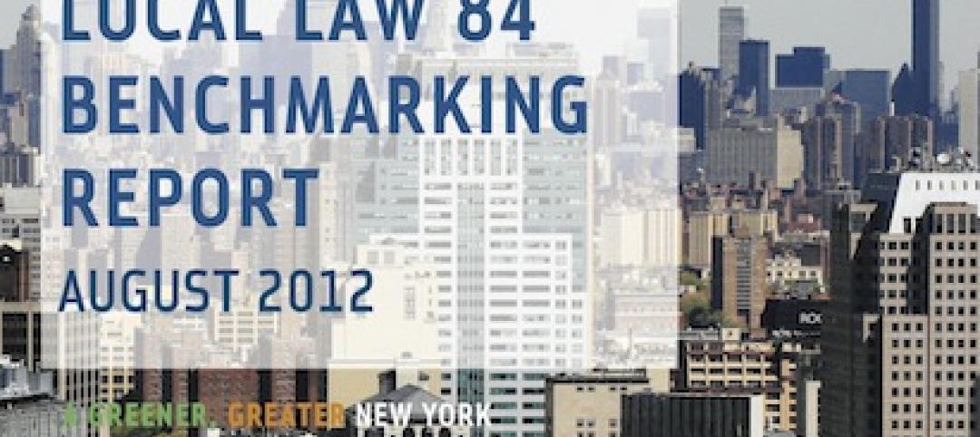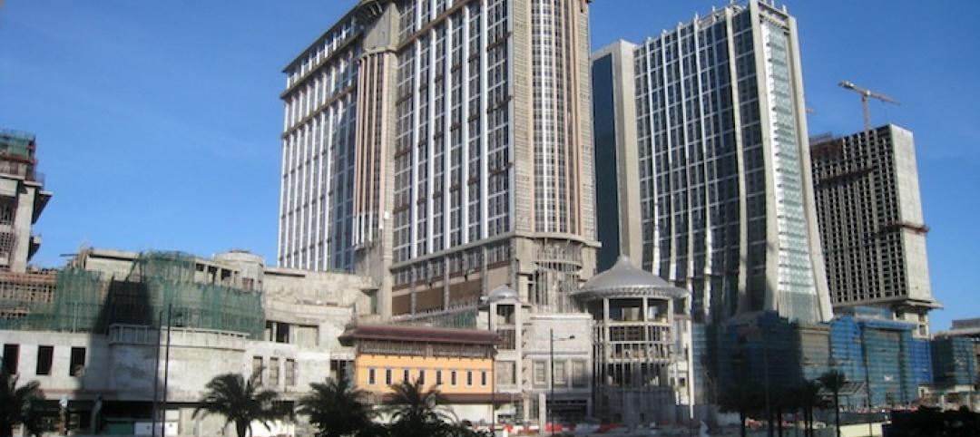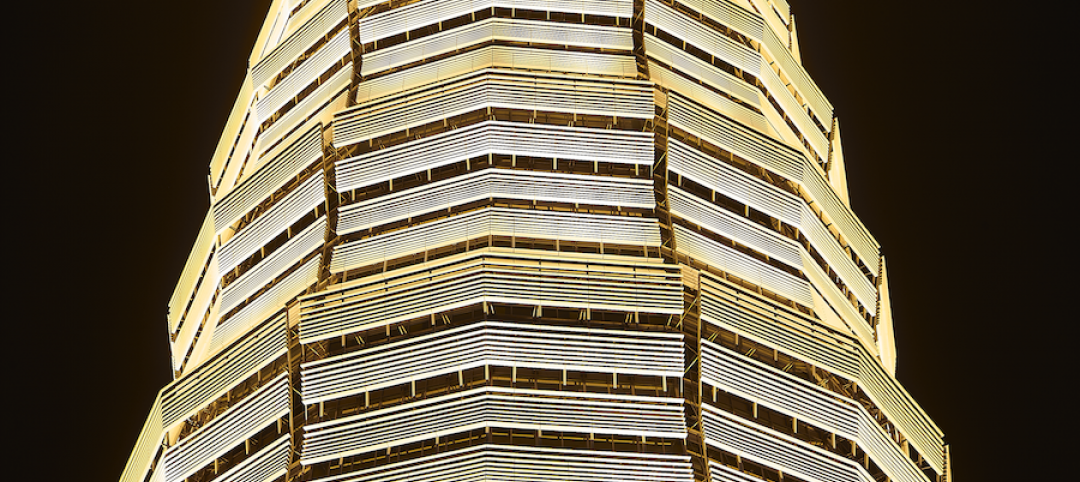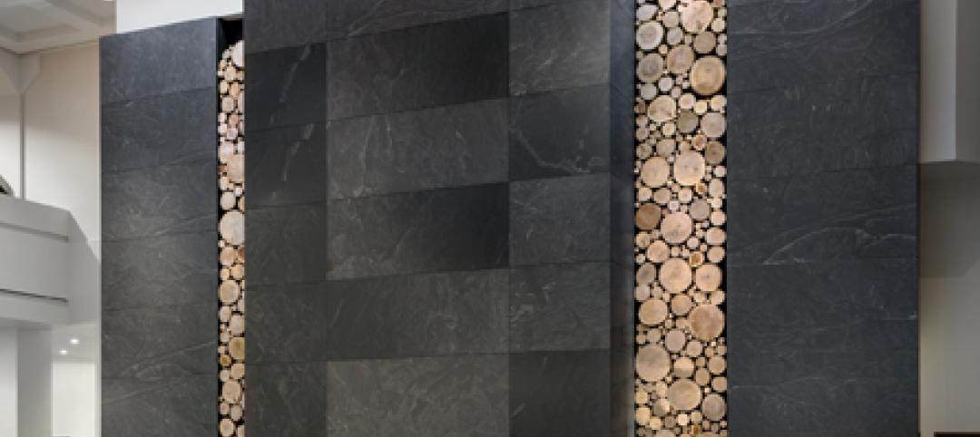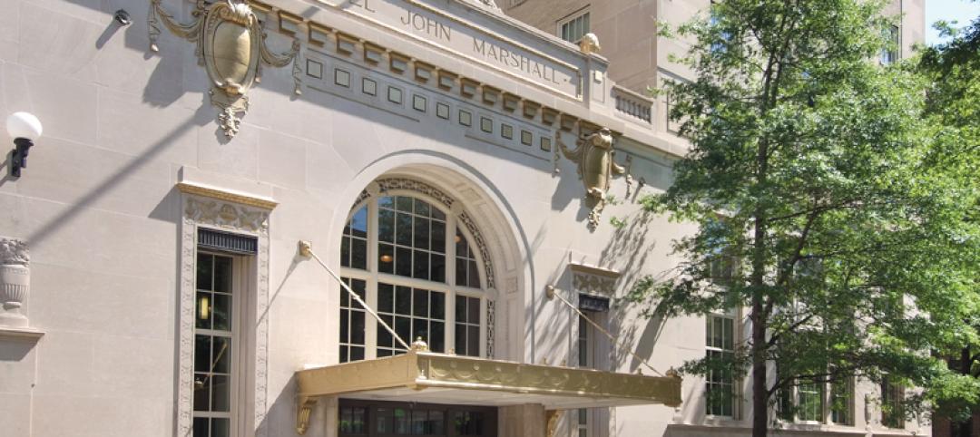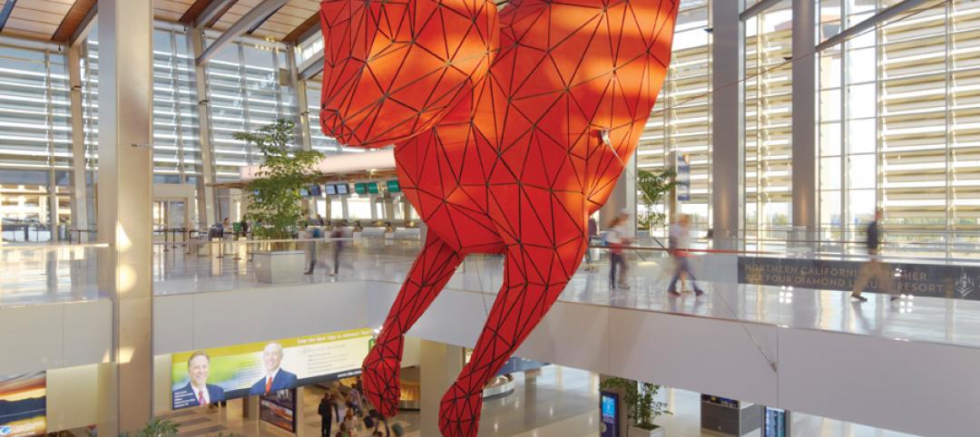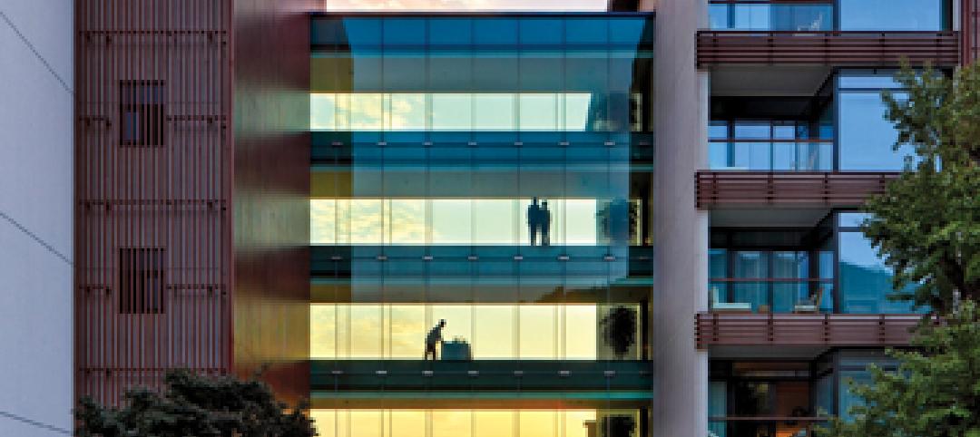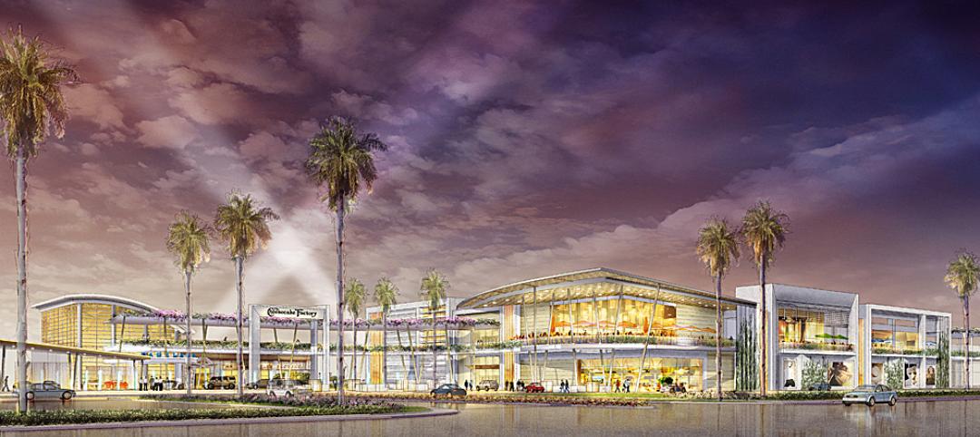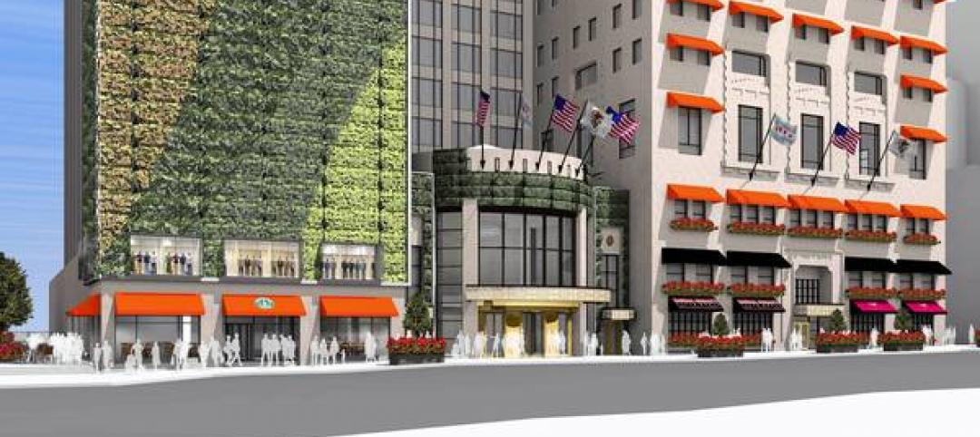Cue the Ennio Morricone music, a new retro-inspired hotel hopes to bring the ambiance of classic Spaghetti Westerns to Irving, Texas. The boutique hotel is across from the Irving Convention Center at Las Colinas and Toyota Music Factory.
The design of the 152-room hotel will blend Mexican and Texas cultures, such as an exterior that features Spanish mission-style architecture with a subtle layer of Texas flair. The buildings are predominantly stucco and plaster but are layered in the more Anglo typologies of wood and steel construction in the interior spaces. Amenities include three distinct courtyards, a circular pool, a grove of trees, outdoor fire pits, a restaurant, and live music.
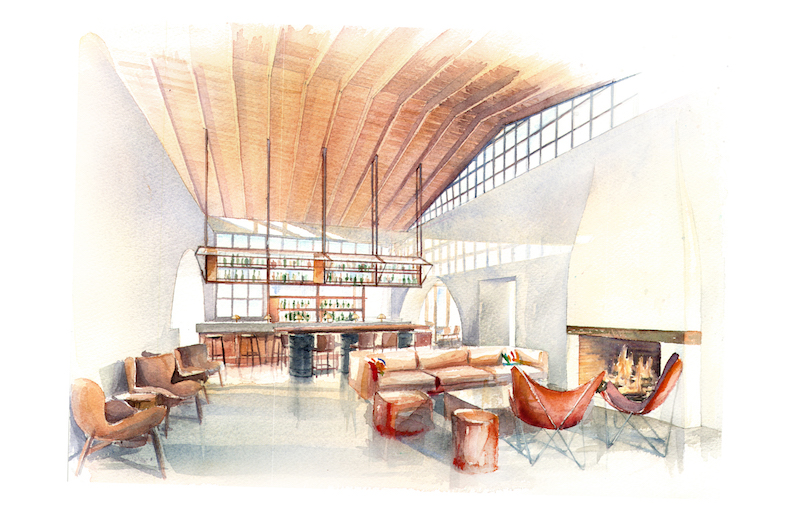 Courtesy Rottet Studio.
Courtesy Rottet Studio.
“We wanted to bring the theme song from the Spaghetti Western film, ‘The Good, The Bad and The Ugly,’ to life through the design of this hotel,” said Valencia Group President Doyle A. Graham, Jr. in a release. “When you listen to the song, you can envision the larger-than-life vistas filled with dramatic backdrops and excitement, and we captured the essence of the tension and drama characterized by this song in the walls of this hotel to create a captivating experience for our guests.”
An outdoor reception area will welcome guests at the entry motor court through a stone and steel arch. The interior atrium includes a central reflecting pool meant to keep the entrance area calm and quiet. A reception area with a leather-wrapped reception desk and high ceilings is opposed by a tequila bar equipped with coffee and tequila. Bi-folding steel windows open the reception area to the atrium on nice weather days.
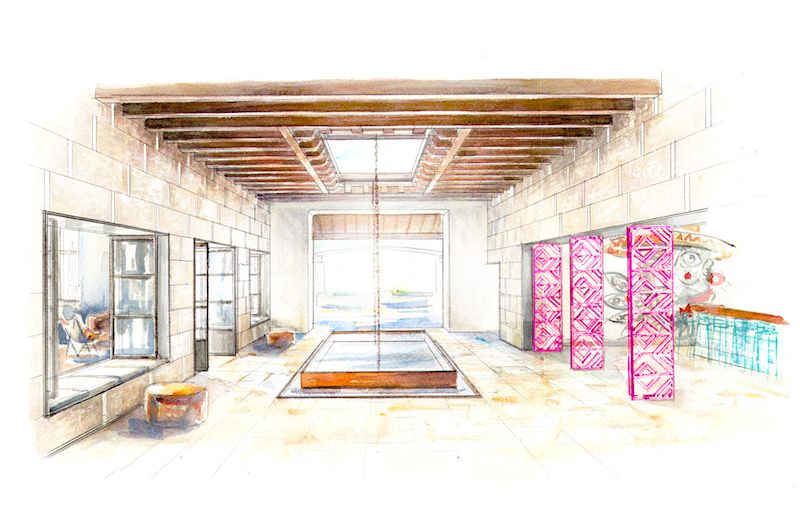 Courtesy Rottet Studio.
Courtesy Rottet Studio.
From the reception area, guests will enter Little Chapel, a meeting area inspired by the design of Spanish missions like the Alamo. This area will feature deep, recessed entrances and windows that lead to the high, wood-clad ceilings with steel and timber trusses.
See Also: Sheldon Chalet is Denali National Park’s first and only luxury hotel
The three courtyards, named Il Buono, Il Brutto, and Il Cattivo (The Good, The Bad, and The Ugly) will each feature their own theme. The Good will be the largest central courtyard off the interior side of the reception building. The Bad will support the bar and the meeting hall and function as an event space with a grove of trees. The Ugly is a quieter area that houses a large fireplace at one end of a terracotta plaza and additional event space. This courtyard also opens up to the hotel’s restaurant, Two Mules Cantina.
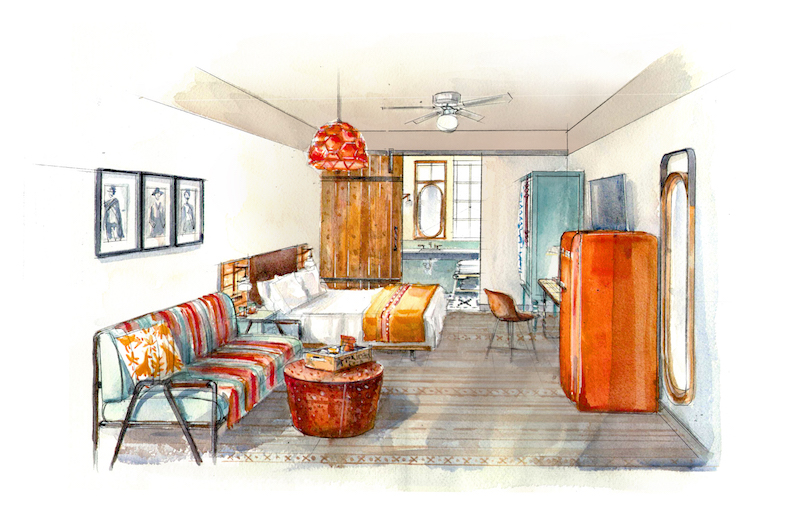 Courtesy Rottet Studio.
Courtesy Rottet Studio.
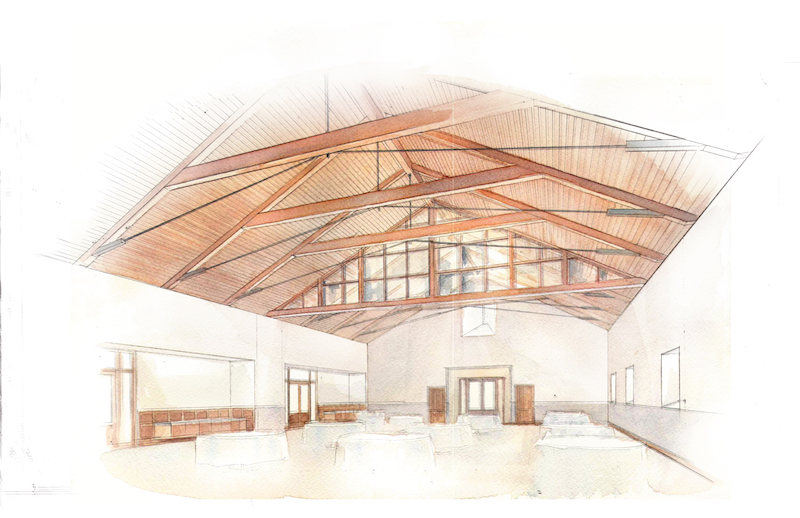 Courtesy Rottet Studio.
Courtesy Rottet Studio.
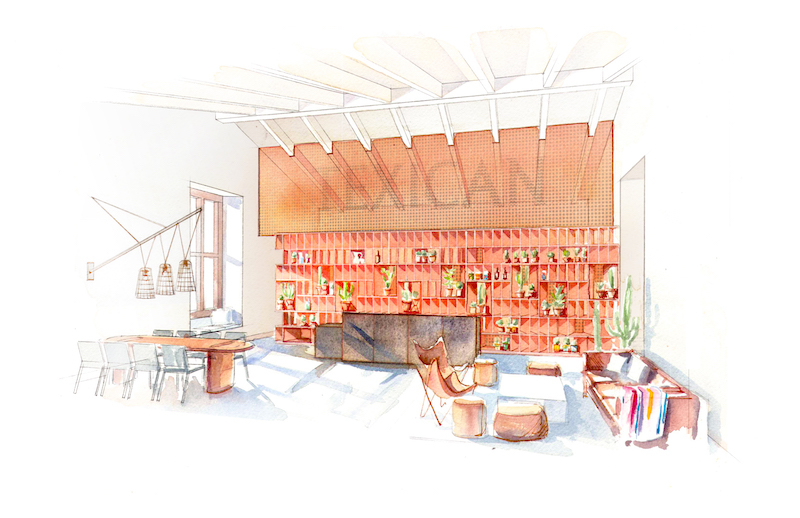 Courtesy Rottet Studio.
Courtesy Rottet Studio.
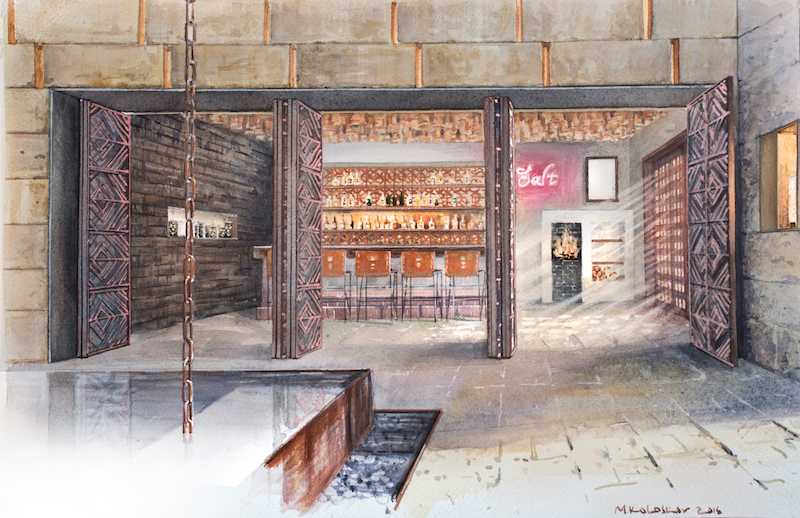 Courtesy Rottet Studio.
Courtesy Rottet Studio.
Related Stories
| Feb 15, 2013
Hotel project pipeline up 5% in January
The number of hotel rooms in the construction or planning phases rose 4.9% in January compared with year-ago stats. Rooms actually under construction increased 38.3% compared with January 2012.
| Feb 5, 2013
5 forces driving hotel investment
Jones Lang LaSalle’s Hotels & Hospitality Group believes that signs point to an on-going uptick in Americas hotel transactions activity sooner rather than later. They identify the five forces that will drive the hotel investment market during the next five years.
| Jan 16, 2013
SOM’s innovative Zhengzhou Greenland Plaza opens
The 2.59-million-square-feet building houses a mixed-use program of offices on its lower floors and a 416-room hotel.
| Nov 11, 2012
Greenbuild 2012 Report: Hospitality
Hotel boom signals good news for greener lodging facilities
| Oct 5, 2012
2012 Reconstruction Award Silver Winner: Residences at the John Marshall, Richmond, Va.
In April 2010, the Building Team of Rule Joy Trammell + Rubio, Stanley D. Lindsey & Associates, Leppard Johnson & Associates, and Choate Interior Construction restored the 16-story, 310,537-sf building into the Residences at the John Marshall, a new mixed-use facility offering apartments, street-level retail, a catering kitchen, and two restored ballrooms.
| Jul 20, 2012
2012 Giants 300 Special Report
Ranking the leading firms in Architecture, Engineering, and Construction.
| Jul 20, 2012
Global boom for hotels; for retail, not so much
The Giants 300 Top 10 Firms in the Hospitality and Retail sectors.
| Jul 17, 2012
KM/Plaza changes name to Plaza Construction
Lands new projects including the Perry South Beach Hotel and Dadeland Mall Kendall Wing Expansion.
| Jun 25, 2012
Living green wall planned for InterContinental Chicago
Project, with price tag of $2 million to $3 million, needs council approval.


