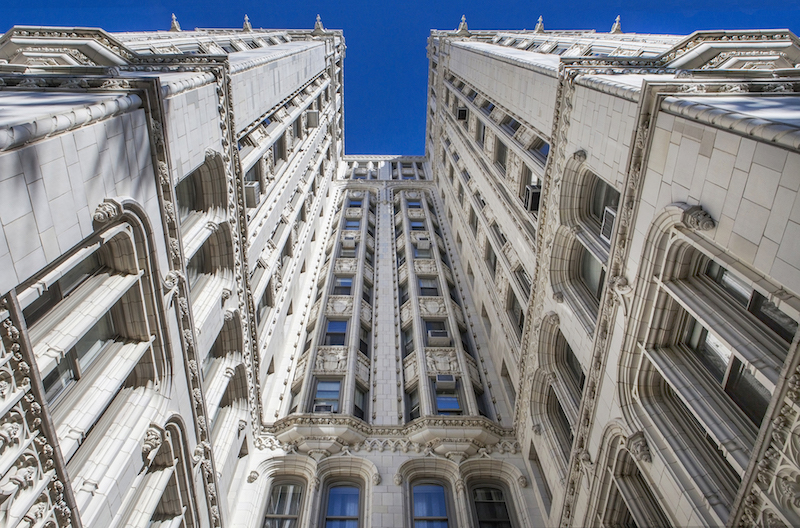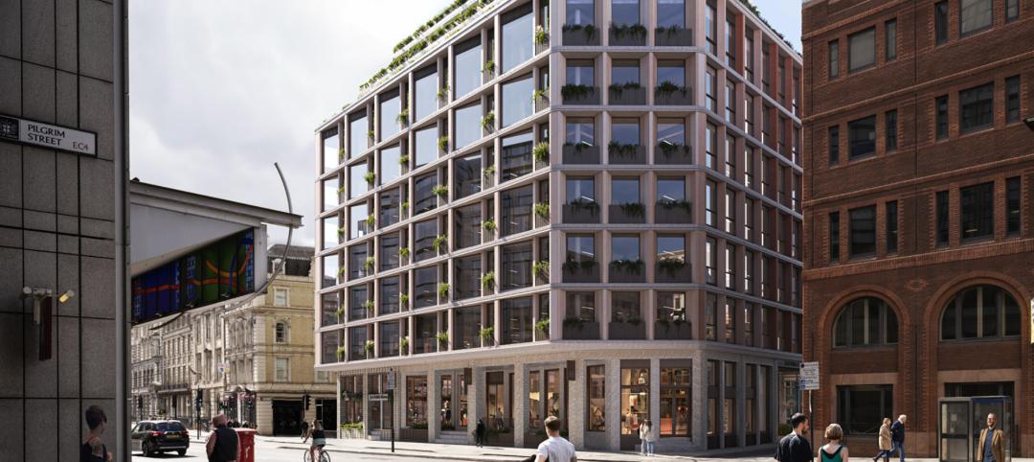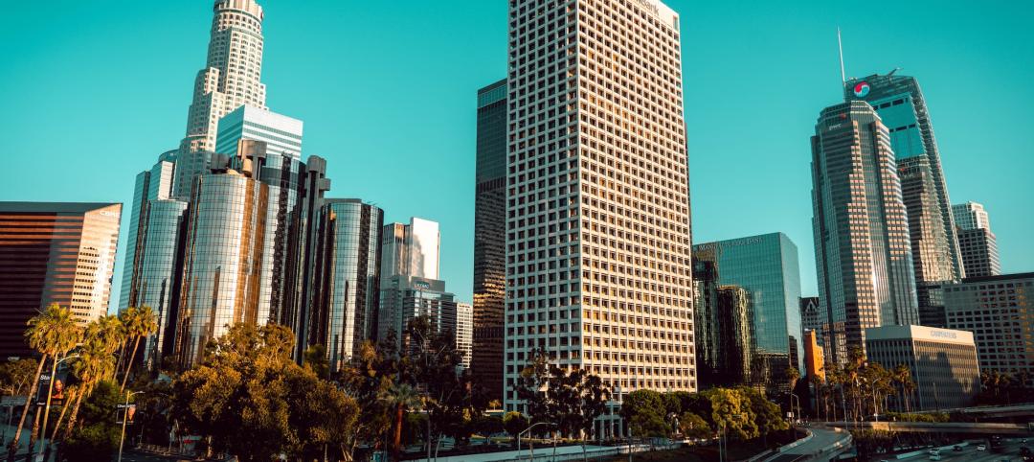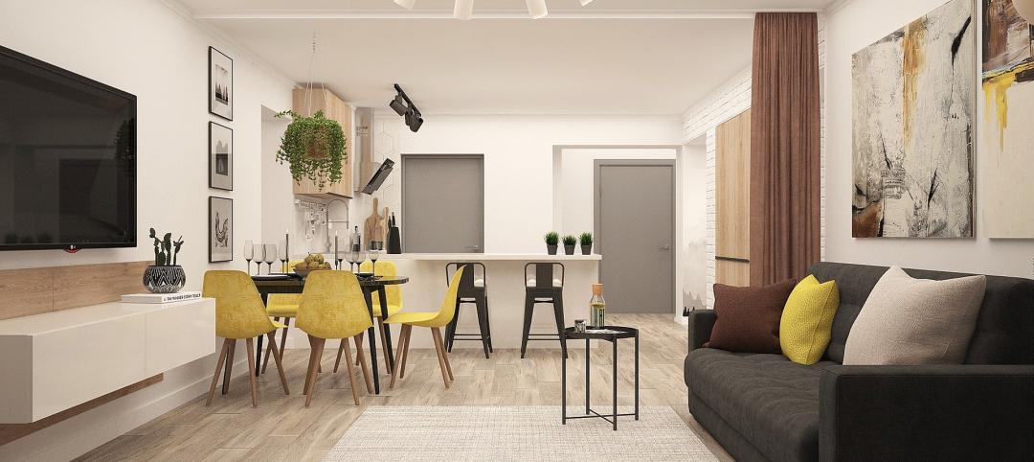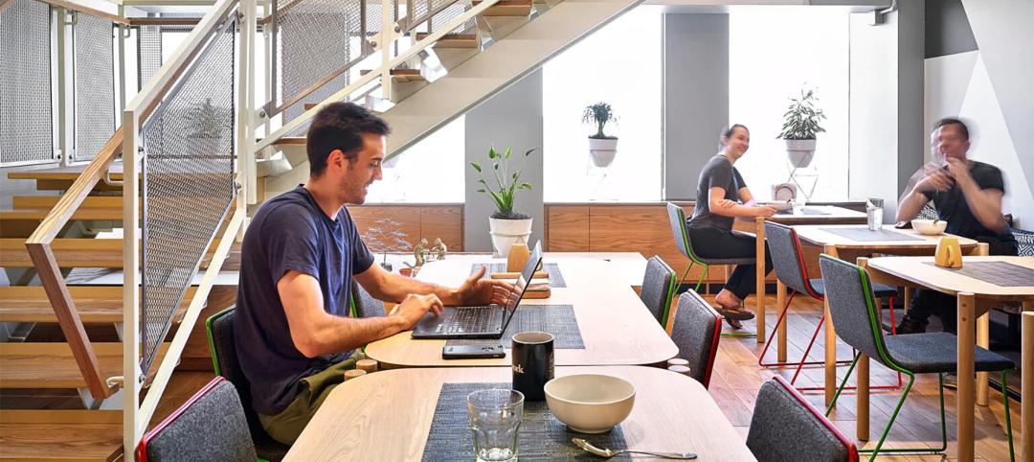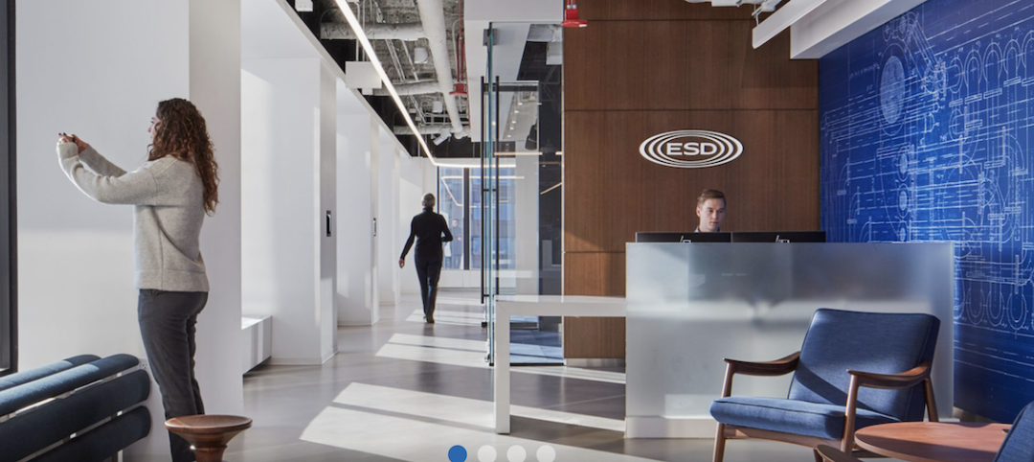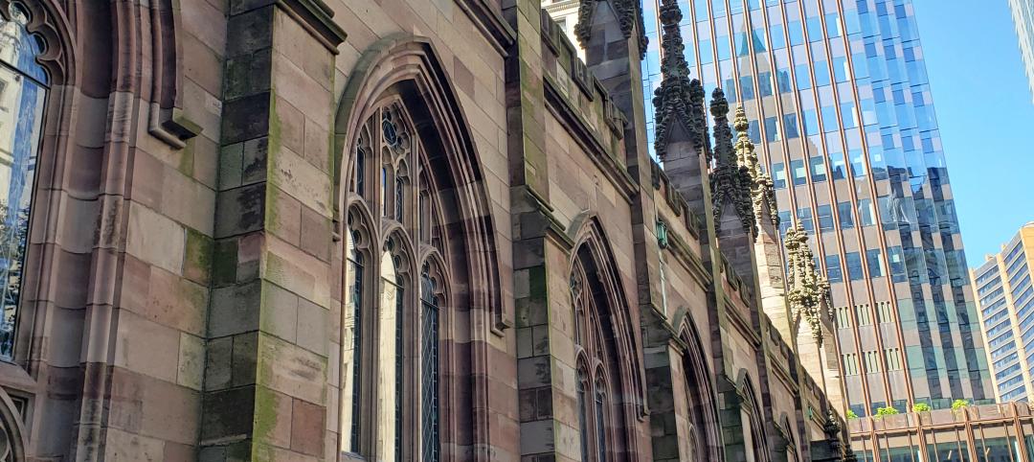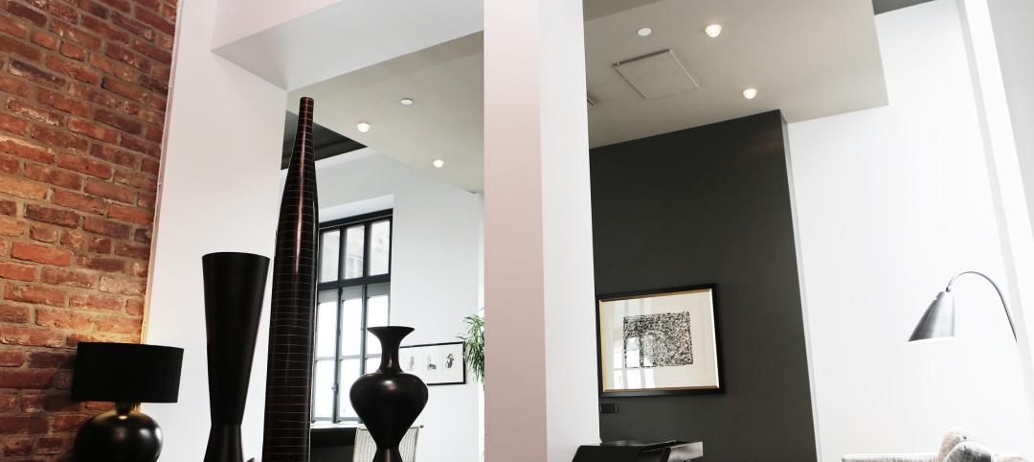A light touch, in the form of a mason hammer, played a key role in the $2.5 million exterior restoration of the 107-year-old 36 Gramercy Park East residential tower in New York City, for which the final punch list was completed earlier this year.
Restorers used this hammer to assess each of the approximately 3,750 ornamental elements within the building’s 15,393-sf terracotta façade. Tapping each piece informed the architects, CTA Architects, by its sound which category the piece fell into: that it was in good condition, that it needed to be removed and reset, or that the piece was beyond repair and needed to be replaced.
The ornamental pieces ranged in size from several inches to several feet. About 1,500 pieces were removed, replicated, and replaced. (Boston Valley Terra Cotta, one of only two firms in the U.S. that make terracotta facades, recreated the damaged pieces.) Another 1,500 pieces were removed and reset with new stainless steel anchors or pins. There were also six winged grotesques overhanging the building by five feet, all of which were replaced.
The terracotta façade for this Gothic-Revival style building is on the street side facing west and in a U-shaped light shaft and entrance in the back. (The rest of the walls are brick masonry.) The terracotta inspection was done by boom, but the Building Team also used existing fire escapes and the building’s roof to inspect adjacent walls and the light shaft.
Some of the terracotta was anchored to the building’s steel frame and some connected to masonry wall behind them. Consequently, inspecting the various connection types presented additional technical challenges. The backup masonry and steel were waterproofed.
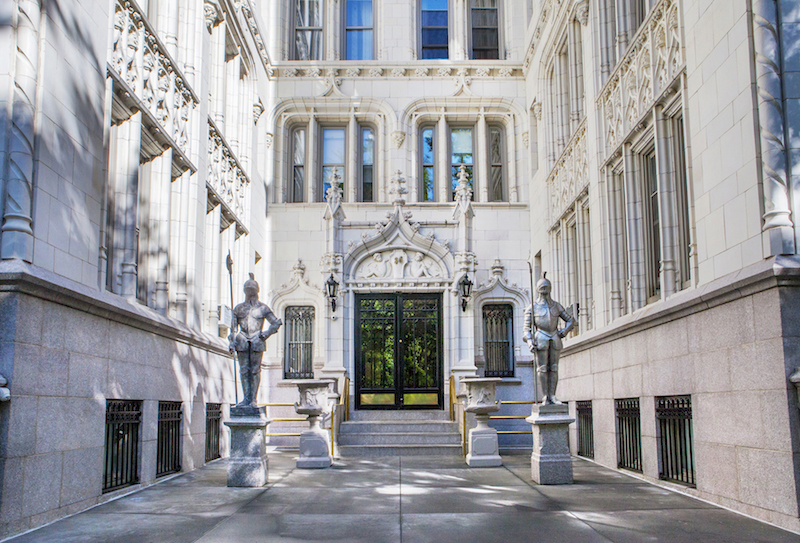 The U-shaped building, located in Manhattan's Gramercy Park Historic District, stayed open during its facade restoration. Image: Ola Wilk/Wilk Marketing Communications.
The U-shaped building, located in Manhattan's Gramercy Park Historic District, stayed open during its facade restoration. Image: Ola Wilk/Wilk Marketing Communications.
The Building Team—which included Total Structure Concepts (GC) and Robert Silman Associates Structural Engineers (SE)—replaced the parapets around the perimeter of the building’s roof. However, over three-fifths of the cornice band at the main roof level remains as original material.
The New York City Landmarks Preservation Commission wanted a new handrail around the roof that would be visually unobtrusive. CTA specified a wire rope handrail for low visibility. Other preservation agencies were involved in a four-week-long color selection for the terracotta façade (its original color was bone), and also weighed in on mortar color, and brick shape and color.
Other ornamental details that this restoration addressed included oriels, Gothic arches, sculpted faces, bay windows, colonnettes, corner rope moldings, shields, more than 120 putti, and oversized statues of soldiers crown the top of the building.
“CTA has performed a great number of complex historic exterior renovations, but the 36 Gramercy Park East project was the most challenging to date, due to the historical character and great ornamental detail of the building,” said CTA partner Daniel Allen, AIA.
This project recently received the New York Landmarks Conservancy’s Lucy G. Moses Preservation Award and the Victorian Society in America’s Preservation Award.
Related Stories
Sustainability | Jul 13, 2023
Deep green retrofits: Updating old buildings to new sustainability standards
HOK’s David Weatherhead and Atenor’s Eoin Conroy discuss the challenges and opportunities of refurbishing old buildings to meet modern-day sustainability standards.
Multifamily Housing | Jul 11, 2023
Converting downtown office into multifamily residential: Let’s stop and think about this
Is the office-to-residential conversion really what’s best for our downtowns from a cultural, urban, economic perspective? Or is this silver bullet really a poison pill?
Adaptive Reuse | Jul 10, 2023
California updates building code for adaptive reuse of office, retail structures for housing
The California Building Standards Commission recently voted to make it easier to convert commercial properties to residential use. The commission adopted provisions of the International Existing Building Code (IEBC) that allow developers more flexibility for adaptive reuse of retail and office structures.
Office Buildings | Jun 28, 2023
When office-to-residential conversion works
The cost and design challenges involved with office-to-residential conversions can be daunting; designers need to devise creative uses to fully utilize the space.
Resiliency | Jun 14, 2023
HUD offers $4.8 billion in funding for green and resilient building retrofit projects
The Department of Housing and Urban Development (HUD) recently released guidelines for its Green and Resilient Retrofit Program (GRRP) that has $4.8 billion for funding green projects.
Energy-Efficient Design | Jun 5, 2023
Implementing an ‘asset drawdown strategy’ for site decarbonization
Solidifying a decarbonization plan via an “asset drawdown strategy” that carefully considers both capital and operating costs represents a game-changing opportunity for existing properties to compete with new projects.
K-12 Schools | Jun 5, 2023
How to achieve cost-effective kindergarten classrooms
Educational architect Robin Randall shares realistic advice about the challenges of adding developmentally appropriate, play-based kindergarten classrooms while respecting budget limitations.
Reconstruction & Renovation | May 26, 2023
Boulder, Colo., puts sustainable deconstruction policy into action
Three quarters of a closed hospital’s building materials and equipment are being reused for new construction, or resold.
Sponsored | Building Enclosure Systems | May 16, 2023
4 steps to a better building enclosure
Dividing the outside environment from the interior, the building enclosure is one of the most important parts of the structure. The enclosure not only defines the building’s aesthetic, but also protects occupants from the elements and facilitates a comfortable, controlled climate. With dozens of components comprising the exterior assemblies, from foundation to cladding to roof, figuring out which concerns to address first can be daunting.
Multifamily Housing | May 16, 2023
Legislators aim to make office-to-housing conversions easier
Lawmakers around the country are looking for ways to spur conversions of office space to residential use.cSuch projects come with challenges such as inadequate plumbing, not enough exterior-facing windows, and footprints that don’t easily lend themselves to residential use. These conditions raise the cost for developers.


