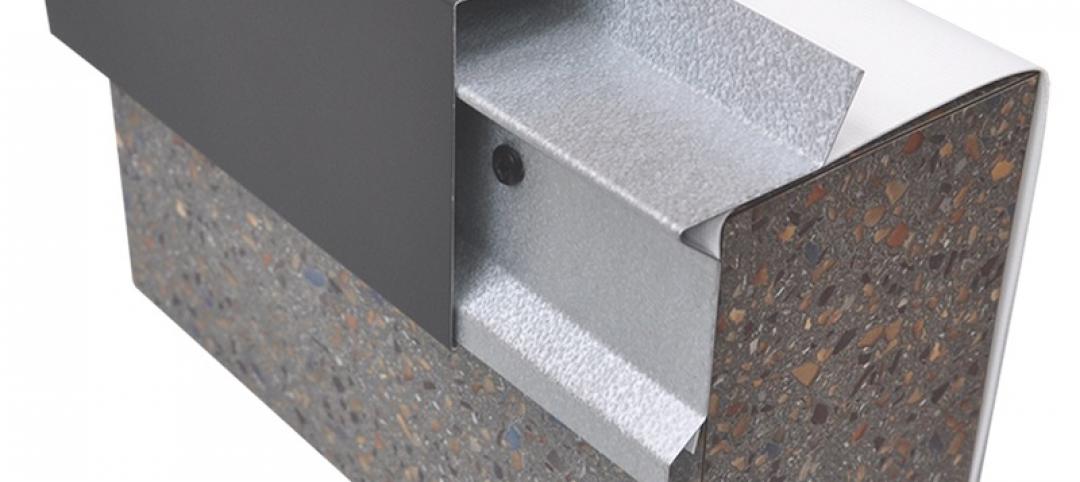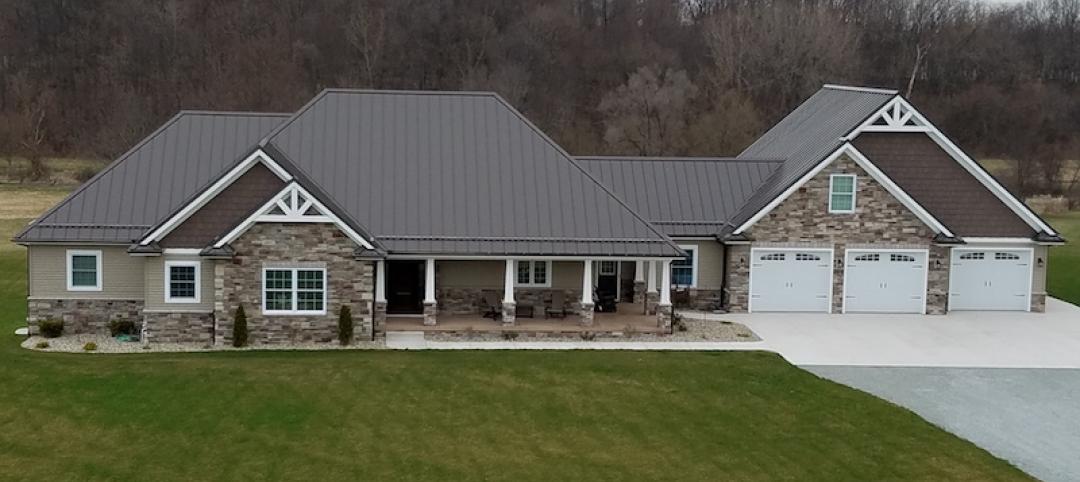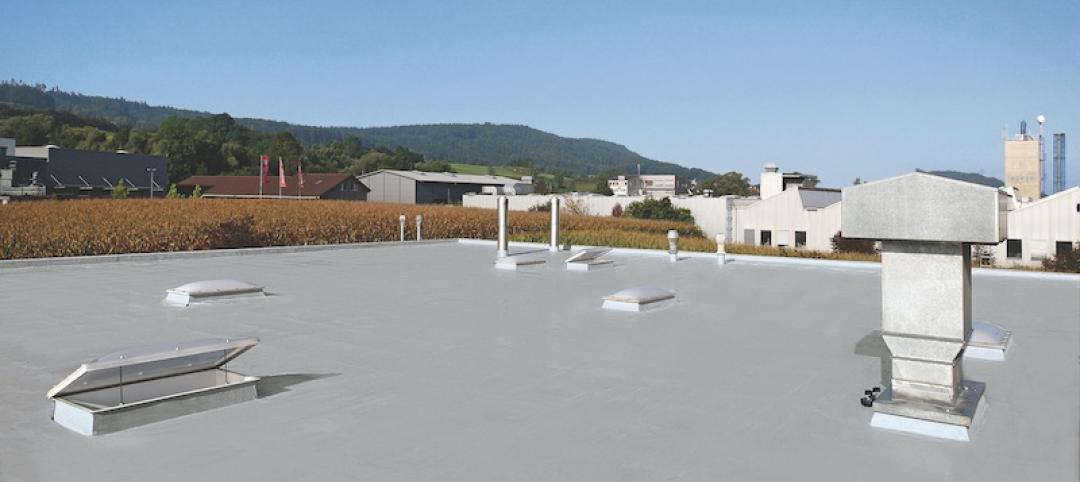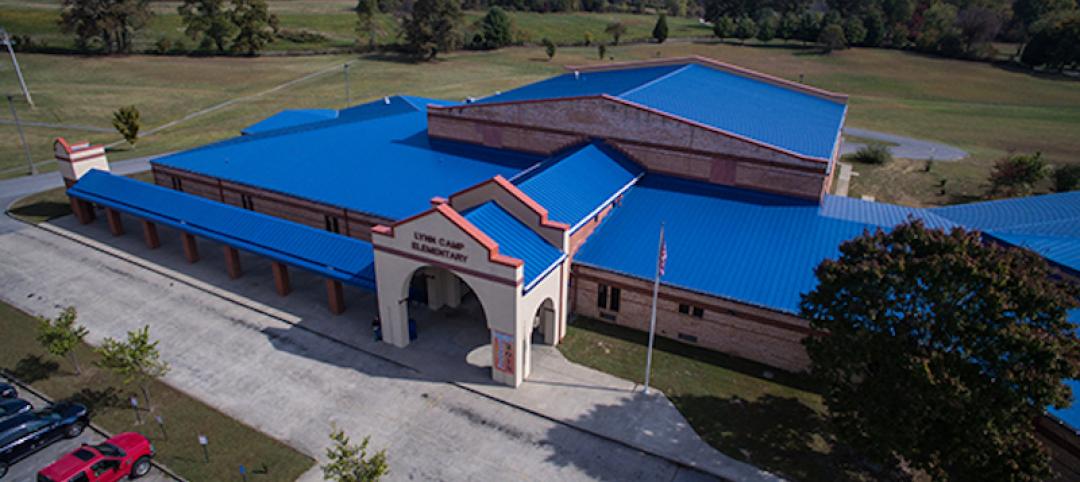A Cincinnati landmark with a rich and unique history recently received a total facelift, restoring the facility to the grandeur it displayed when it opened 140 years ago.
Workers tackled a 16-month, $143-million project at Cincinnati Music Hall, and finished the project last October. Music Hall, which is the home of the Cincinnati Symphony Orchestra and several other cultural organizations, reduced seating capacity at Springer Auditorium from 3,417 to 2,263-2,2524, depending on the configuration. The project included updates to the roof, exterior, Edyth B. Lindner Grand Foyer, Corbett Tower, Library and Ballroom. In all, the project added 31,549 square feet in the same footprint.
“We’ve been in business since 1880 and take pride in our work on many of the iconic buildings in Cincinnati,’’ said Andrew Imbus, Project Manager at Imbus Roofing of Wilder, Kentucky. “This is a project that we are going to be proud of for a very long time.”
Music Hall, which was recognized in January 1975 as a National Historic Landmark by the U.S. Department of the Interior, also serves as the home of the Cincinnati Opera, Cincinnati Pops Orchestra and May Festival Chorus.
One of the most challenging assignments in the major remodeling effort was the roof. Imbus and his team had installed the previous roof in 1988. “It was worn, but still water tight,’’ Imbus said. “Some shingles were starting to blow off.”
 The project included seven BILCO double-leaf hatch smoke hatches that will exhaust smoke and hot gases in the event of a fire to aid emergency evacuation and to protect the building contents.
The project included seven BILCO double-leaf hatch smoke hatches that will exhaust smoke and hot gases in the event of a fire to aid emergency evacuation and to protect the building contents.
Imbus’ first charge was to find replacement shingles that mirrored those of the past roof to preserve the historical appearance of the building. The roof also required new double leaf smoke hatches, manufactured by The BILCO Company of New Haven, Connecticut. Imbus’ team installed seven DSH Automatic Smoke Vents. The vents, which measure 66 inches by 144 inches, are among the largest smoke hatches on the commercial market.
The smoke vents include a Thermolatch® II positive release mechanism that ensures reliable vent operation when a fire occurs. The vents automatically release upon the melting of a UL-listed 165F fusible link, and a curb-mounted fusible link allows the latch to be easily re-set from the roof level. The vents are fully insulated and gasketed for weather tightness.
The vents are hard-wired to the fire suppression system and open electronically if the sprinkler system activates. Corken Steel, the local distributor of the smoke vents, and BILCO rep Joe DeFrain of Welling, Inc., worked with Imbus in procuring the roof hatches. The vents were installed above the main hall, Springer Auditorium, and are designed to open in an emergency to allow smoke and hot gases to escape. This allows better visibility and breathing conditions for audience members and performers to evacuate safely and aid firefighters in their containment efforts.
Perhaps the centerpiece to the improvements occurred at Springer Auditorium, where accessibility and sightlines were improved. The seats increased in width size and the distance between rows also increased. In addition, the renovations made the building compliant with the Americans with Disabilities Act, with increased wheelchair accessible seating in prime locations, and easier movement between floors.
“This was an important project for Cincinnati,’’ said Joe DeFrain, a BILCO representative with Welling, Inc. “It’s part of a revitalization of the entire community. Everyone in Cincinnati knows the Music Hall. We’re a third generation, family-owned company from Cincinnati, and we’re proud to have been a part of it.”
Related Stories
Roofing | Jul 17, 2017
EclipseEdge eases installation of raised roof edges, gravel stops, and full coping caps
The EclipseEdge edge metal profile uses a two-part design with a base and a top cover to eliminate steps often required in traditional installations.
Sponsored | Roofing | Jun 29, 2017
Metal roofs are soaring in popularity in the residential market
The Metal Roofing Alliance estimates that 750,000 metal roofs were installed on U.S. homes in 2015.
Sponsored | Roofing | May 24, 2017
Duro-Last Duro-Bond Roofing System installed on New England warehouse
Breault Roofing created a way to make the installation process more efficient by requesting mostly tabless sheets and fastening the membrane with induction welding to the purlins instead of a regular mechanically fastened system onto the pan.
Sponsored | Roofing | Apr 12, 2017
Milwaukee Public Schools adopt innovative roof drainage system from Atlas to extend life of school buildings
Located throughout the city of Milwaukee and neighboring towns, MPS houses thousands of students.
Roofing | Mar 29, 2017
Product roundup: 12 cutting-edge roofing solutions
Dynatsy Shingles from IKO, CR G cap sheets from Johns Manville, and GenFlex EPDM Adhesive from GenFlex Roofing Systems are three of the 12 products in BD+C's March Product Roundup.
Sponsored | Roofing | Mar 21, 2017
Duro-Last provides solution for Kentucky elementary school's leaky roof
The assembly used for this project was Duro-Guard EPS Flute Fill Combo as the base, and then Duro-Guard ISO HD and DensDeck® cover boards.
Roofing | Feb 8, 2017
Energy code requirements for commercial low-slope roof assemblies [AIA course]
This course highlights commonly adopted energy-code provisions for commercial low-slope roof assembles and examines the process of how such provisions are adopted.
Sponsored | Roofing | Nov 7, 2016
Pioneering Urban Loft Space in Atlanta
To abide by the historical and city guidelines, Larimer/Shannon Group selected a fully adhered UltraPly™ TPO Roofing System from Firestone Building Products with polyiso insulation, high-density cover boards and an UltraPly TPO Walkway Pad.
Shopping Centers | Nov 4, 2016
Expansion of Chadstone Shopping Centre features 7,000 square meter glass roof
2,700 unique glass panels make up the first roof of its kind in Australia.














