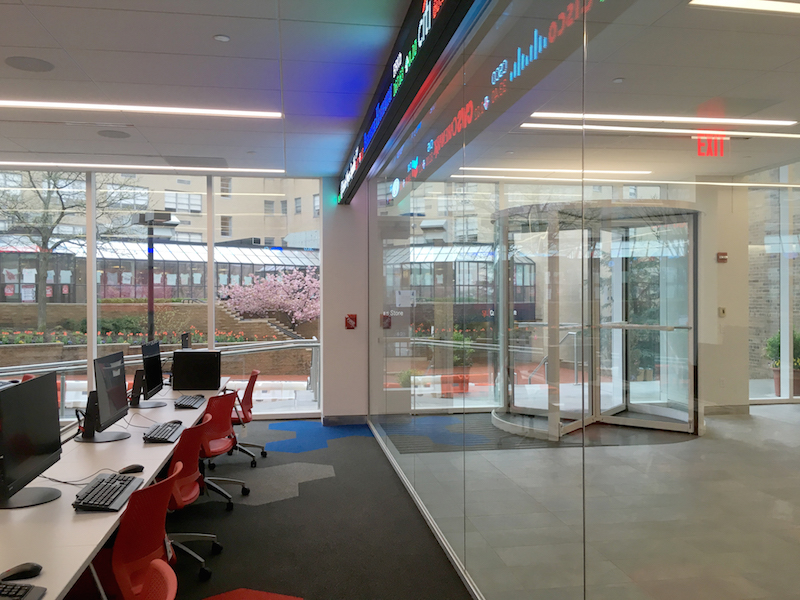Earlier this month, Shawmut Design and Construction put the finishing touches on its renovation and expansion of the Peter J. Tobin College of Business, a 70,000-sf building located on the Queens, N.Y., campus of St. John’s University.
This building—named after an alumnus and former CFO of Chase Manhattan Bank—first opened in the late 1970s. At a renovation cost of $22 million, this was the largest Higher Ed project to date in New York for Shawmut’s Institutional group. Its 43-week completion schedule included $800,000 in demolition related to a complete interior gutting of the building. (During this project, business students attended classes in other buildings on campus.)
There were between 70 and 100 people working on this project at any given time.
Shawmut Vice President Anthony Miliote says his firm and Cannon Design, the project’s architect, managed to trim the project’s cost from its original budget of about $24.5 million. “Cannon was very pragmatic,” says Miliote, about making modifications to more reasonably priced materials and mechanical systems.
 The $22 million renovation included an expanded lobby area. Image: Shawmut Design and Construction.
The $22 million renovation included an expanded lobby area. Image: Shawmut Design and Construction.
In the process, the Building Team updated the space by creating an expanded lobby area, and a high-tech “financial lab,” which Miliote explains is a large classroom/lecture space with computers.
The top two floors are mostly offices for faculty, and the bottom two classrooms. A 503-sf central staircase, with seating steps and ramp, connects the floors. And a horseshoe-shaped atrium provides more transparency throughout the building.
The exterior of the building was pretty much kept intact. The revised front façade involved about 900 sf of curtainwall and storefront glazing, which lets more natural light into the building. The entryway, says Miliote, also got new hard- and landscaping.
A 960-sf outdoor patio with a sloped glass entry was installed where a loading dock roof had once been. And the business school now includes a large multi-purpose space, student study areas, collaboration areas, a career service center, and a start-up incubator lab.
Shawmut is still doing some work for St. John’s, as well as academic projects with NYU Langone, Columbia University and Columbia Medical School, Riverdale Country School, and The Buckley School.
“A lot of this work is about keeping up with the Joneses, enhancing the student experience, and adapting to changing technology,” says Miliote.
Related Stories
| Aug 11, 2010
Webcor, Hunt Construction lead the way in mixed-use construction, according to BD+C's Giants 300 report
A ranking of the Top 30 Mixed-Use Contractors based on Building Design+Construction's 2009 Giants 300 survey. For more Giants 300 rankings, visit http://www.BDCnetwork.com/Giants
| Aug 11, 2010
Report: Fraud levels fall for construction industry, but companies still losing $6.4 million on average
The global construction, engineering and infrastructure industry saw a significant decline in fraud activity with companies losing an average of $6.4 million over the last three years, according to the latest edition of the Kroll Annual Global Fraud Report, released today at the Association of Corporate Counsel’s 2009 Annual Meeting in Boston. This new figure represents less than half of last year’s amount of $14.2 million.
| Aug 11, 2010
Jacobs, HDR top BD+C's ranking of the nation's 100 largest institutional building design firms
A ranking of the Top 100 Institutional Design Firms based on Building Design+Construction's 2009 Giants 300 survey. For more Giants 300 rankings, visit http://www.BDCnetwork.com/Giants
| Aug 11, 2010
Polshek Partnership unveils design for University of North Texas business building
New York-based architect Polshek Partnership today unveiled its design scheme for the $70 million Business Leadership Building at the University of North Texas in Denton. Designed to provide UNT’s 5,400-plus business majors the highest level of academic instruction and professional training, the 180,000-sf facility will include an open atrium, an internet café, and numerous study and tutoring rooms—all designed to help develop a spirit of collaboration and team-oriented focus.
| Aug 11, 2010
LA tech college uses BIM to update campus look
Aspen Hall (66,000 sf) and Juniper Hall (56,000 sf) are the latest additions to Los Angeles Trade Technical College, providing new classrooms, lecture halls, and offices. The $80 million side-by-side buildings, designed by MDA Johnson Favaro, contrast with many of the campus's generations-old structures.
| Aug 11, 2010
UCLA to get more graduate housing
The University of California, Los Angeles, has begun a new graduate housing project that will occupy 275,000 sf of the campus. The Wayburn Terrace Graduate Housing Project, led by California-based construction management and consulting firm Gafcon, includes a residential building comprising 500 studio apartments, a commons building, and administrative offices.
| Aug 11, 2010
Fashion school gives old building a make over
A new art facility for LIM, the College for the Business of Fashion, in midtown Manhattan is the result of a gut renovation of a six-story townhouse-school built in 1880. The new facility will continue LIM's mission of educating undergraduates on the business side of fashion. Architecture firm Butler Rogers Baskett transformed the old building's claustrophobic layout into a modern, multifunctio...
| Aug 11, 2010
Biomedical center to join London's research scene
The UK Centre for Medical Research and Innovation, a partnership of scientific organizations researching new treatments for illnesses such as cancer and heart disease, hopes to attract leading medical scientists to its planned research center. Designed by HOK London, the building will be located on 3.
| Aug 11, 2010
San Diego Mesa College enhances math and science facilities
A $92 million, 180,000-sf instructional center soon will rise at the heart of San Diego Mesa College in California. Slated to open in November 2012, the Math and Science Building will be funded by Propositions S and N construction bond program. The blueprint calls for four floors of classrooms, laboratory space, and offices for several science departments.







