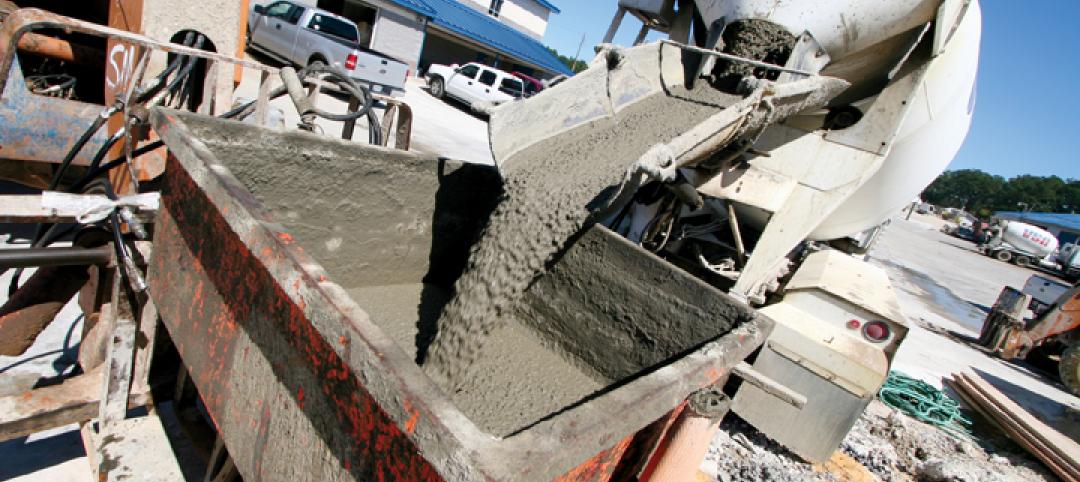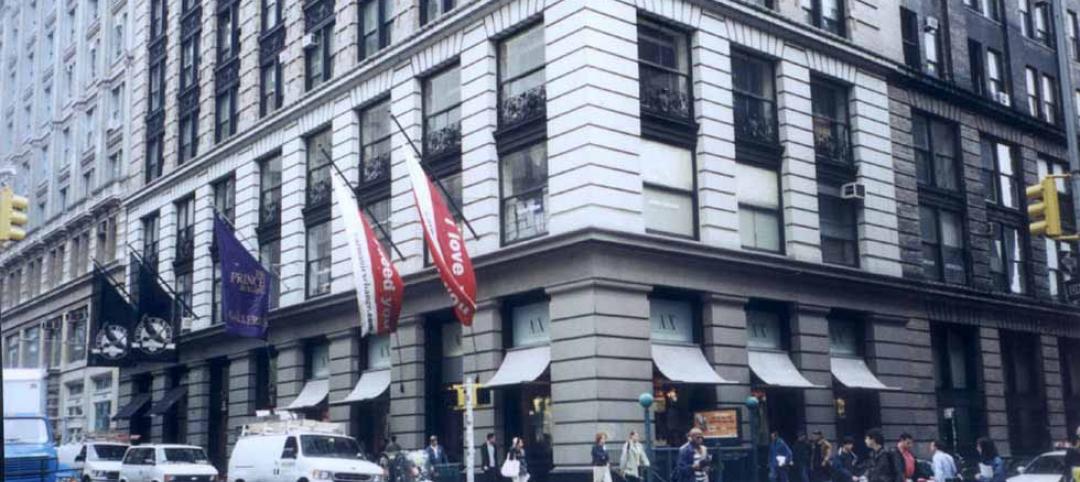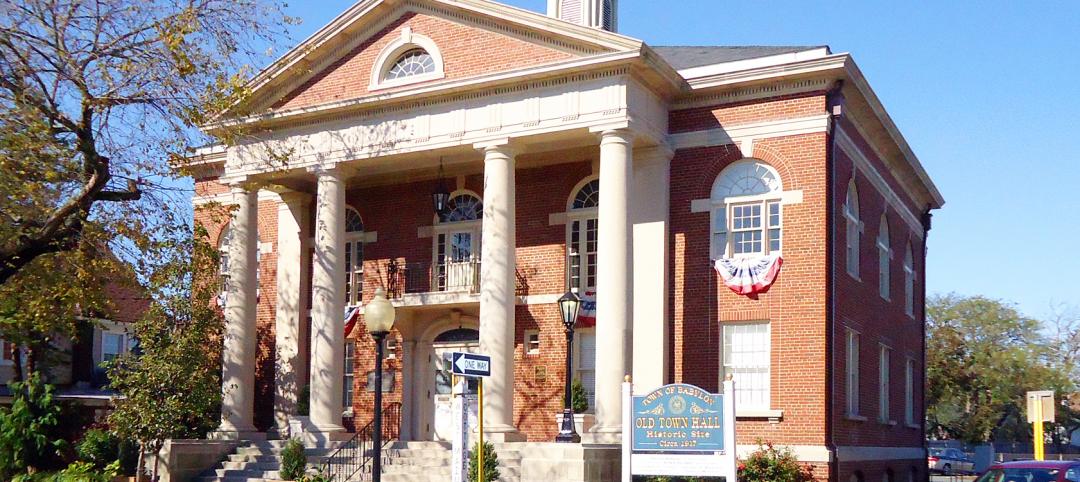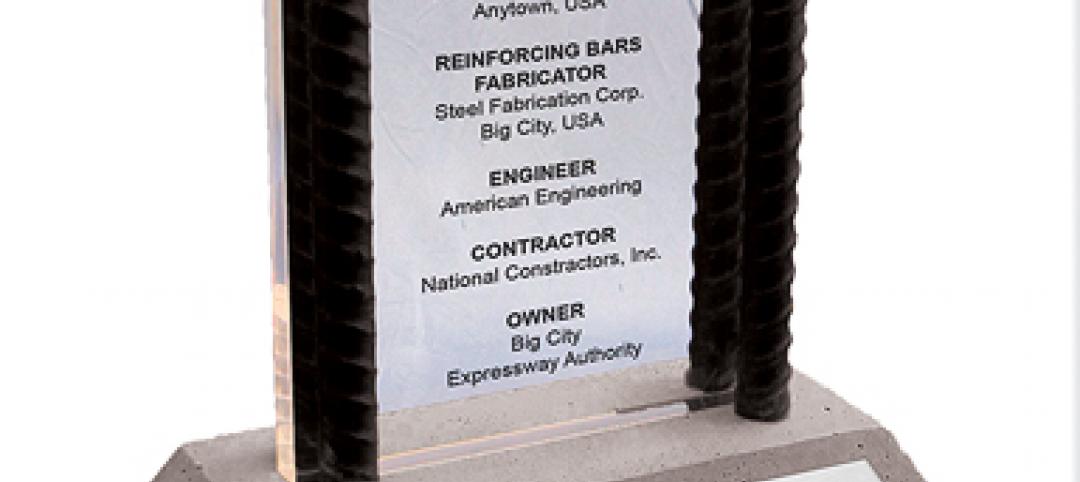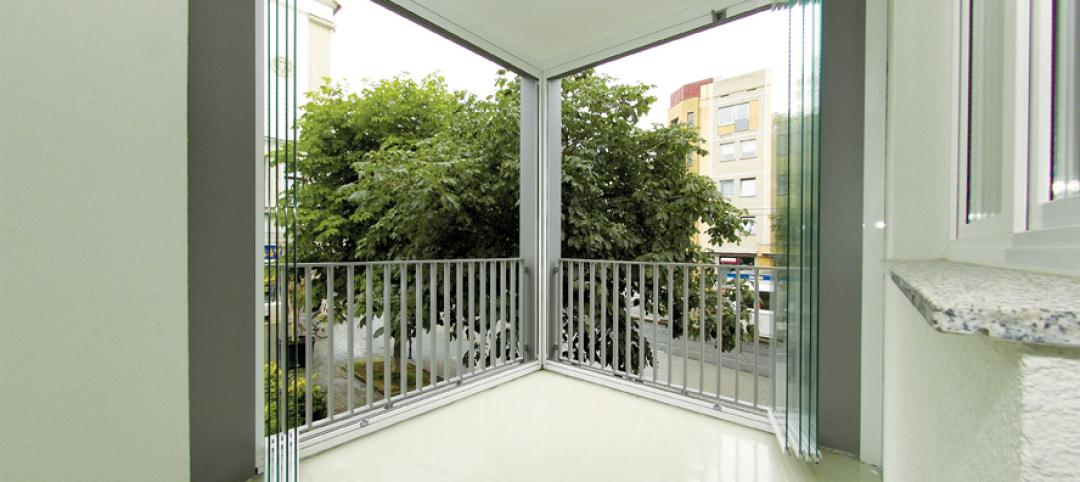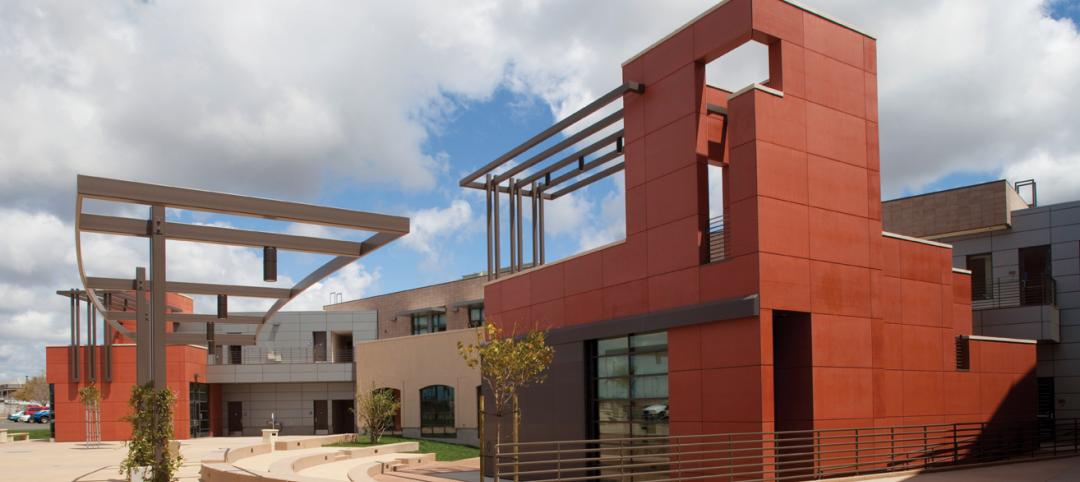 |
 |
| The 6,500-sf rooftop patio proved a big draw for residents living in this Minot, N.D., mixed-use complex. Composite brick pavers were used because they were lighter in weight, more slip resistant, and softer underfoot than other surface options. Installation took less than a week. |
The new three-story building at 3015 16th Street in Minot, N.D., houses the headquarters of building owner Investors Real Estate Trust (IRET), as well as ground-floor retail space and 71 rental apartments. The 215,000-sf mixed-use building occupies most of the small site, while parking takes up the remainder. The chance of squeezing in grade-level outdoor space for the apartment tenants was nil.
Dave Pankow, director of risk management and construction services for IRET, knew that outdoor living space can be a huge draw for prospective tenants—even in North Dakota, where long winters limit outdoor time. With no land available, however, “The roof was the logical place to go.”
A 6,500-sf rooftop patio—complete with pergola—was worked into the plans and constructed above part of the first-floor offices. Specifications called for the use of a permeable product to ensure proper water drainage, and the roof structure was sufficiently beefed up to handle the weight of concrete pavers.
When Pankow turned to his go-to masonry supplier, Hebron Brick and Block Supply, Fargo, N.D., he was encouraged to skip concrete pavers and go instead with a product that would be lighter in weight, more slip resistant, and softer underfoot. Hebron recommended two options: 100% rubber pavers, or VAST pavers, which are composite pavers made from 95% recycled scrap automobile tires and post-consumer plastic containers. (VAST co-founder Andy Vander Woude was recognized in our January 2010 issue as one of our 40 Under 40 winners.)
 |
| VAST teamed with concrete wall panel manufacturer Fabcon on thinbrick wall panels, made from the same recycled materials as the pavers. |
Pankow selected the VAST pavers, choosing a 3x6-inch brick, because he thought the pavers had a more attractive appearance than rubber and preferred its earth-tone color options. In addition, building owner IRET likes using sustainable features in its projects (enough to have incorporated a geothermal heating and cooling system into the Minot building), and going with VAST's cradle-to-cradle green elements added another sustainable element. According to VAST, the pavers used on the building's patio kept 3,250 tires and 97,500 plastic containers out of landfills.
Subcontractor Greenway Pavers, Minneapolis, is well versed in VAST because the company uses the product exclusively. “It's all we install,” said Paul Ramacher, owner of Greenway Pavers. “We don't touch concrete products unless it's to rip them out and put these in.”
Installation took place just before Thanksgiving 2008, and it was a race against the clock to beat the early North Dakota winter. “We installed it in half the time it would have taken with concrete pavers,” said Ramacher. “We started on a Tuesday and by Sunday afternoon we were done, and that included all the cutting,” he said.
VAST installs in self-aligning, eight-brick grids (made from the same recycled material); the bricks themselves can be cut with conventional wood saws. “When our installers fit the pavers into the grids, spacing and alignment are right on and that saves us a lot of time,” said Ramacher.
That speed of installation turned out to make VAST pavers the most economical choice for the rooftop patio. “VAST cost more per square foot than concrete pavers,” said Ramacher, “but the average installation costs less”—$15/sf for VAST, $20/sf for concrete—“so you make up your money in labor costs.”
Using the product also seems to have paid off for IRET. Not only did tenants snap up all 71 apartments, there's a waiting list. “The rooftop patio has been a strong selling point,” said Pankow.
Related Stories
| Jan 4, 2012
New LEED Silver complex provides space for education and research
The academic-style facility supports education/training and research functions, and contains classrooms, auditoriums, laboratories, administrative offices and library facilities, as well as spaces for operating highly sophisticated training equipment.
| Jan 3, 2012
Gilbane awarded $88M Contract for Ohio elementary school construction
The new award, which comprises the construction of five new elementary schools and demolition of 11 older facilities, is the latest K-12 building program managed by Gilbane for the Ohio School Facilities Commission since 1998.
| Jan 3, 2012
AIA Course: New Developments in Concrete Construction
Earn 1.0 AIA/CES learning units by studying this article and successfully completing the online exam.
| Dec 20, 2011
Aragon Construction leading build-out of foursquare office
The modern, minimalist build-out will have elements of the foursquare “badges” in different aspects of the space, using glass, steel, and vibrantly painted gypsum board.
| Dec 16, 2011
Stalco Construction converts Babylon, N.Y. Town Hall into history museum
The project converted the landmark structure listed on the National Register of Historic Places into the Town of Babylon History Museum at Old Town Hall.
| Dec 12, 2011
Skanska to expand and renovate hospital in Georgia for $103 Million
The expansion includes a four-story, 17,500 square meters clinical services building and a five-story, 15,700 square meters, medical office building. Skanska will also renovate the main hospital.
| Dec 12, 2011
CRSI design awards deadline extended to December 31
The final deadline is extended until December 31st, with judging shortly thereafter at the World of Concrete.
| Dec 10, 2011
Energy performance starts at the building envelope
Rainscreen system installed at the west building expansion of the University of Arizona’s Meinel Optical Sciences Center in Tucson, with its folded glass wall and copper-paneled, breathable cladding over precast concrete.
| Dec 10, 2011
Turning Balconies Outside In
Operable glass balcony glazing systems provide solution to increase usable space in residential and commercial structures.
| Dec 10, 2011
BIM tools to make your project easier to manage
Two innovations—program manager Gafcon’s SharePoint360 project management platform and a new BIM “wall creator” add-on developed by ClarkDietrich Building Systems for use with the Revit BIM platform and construction consultant—show how fabricators and owner’s reps are stepping in to fill the gaps between construction and design that can typically be exposed by working with a 3D model.




