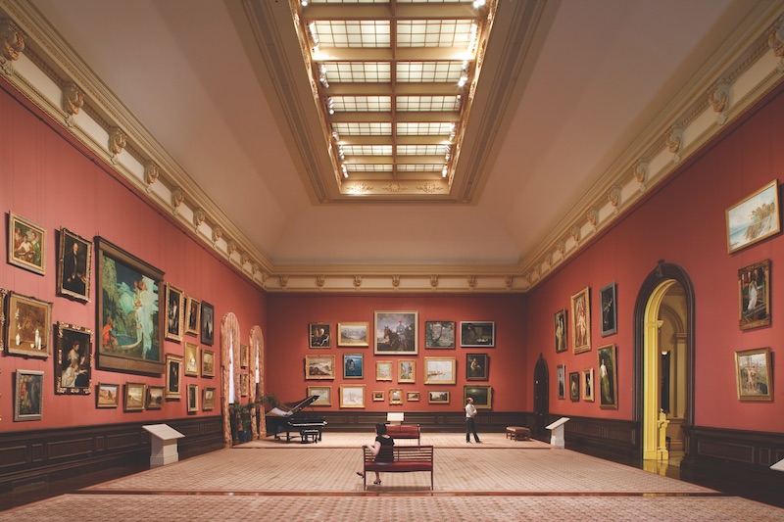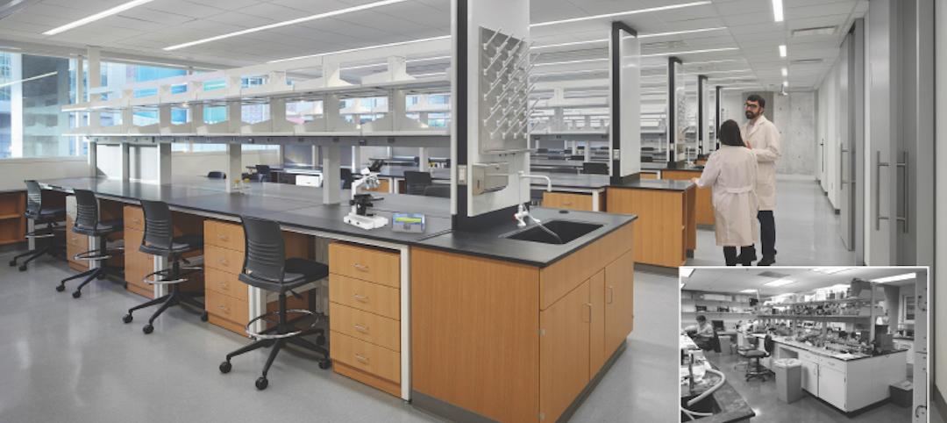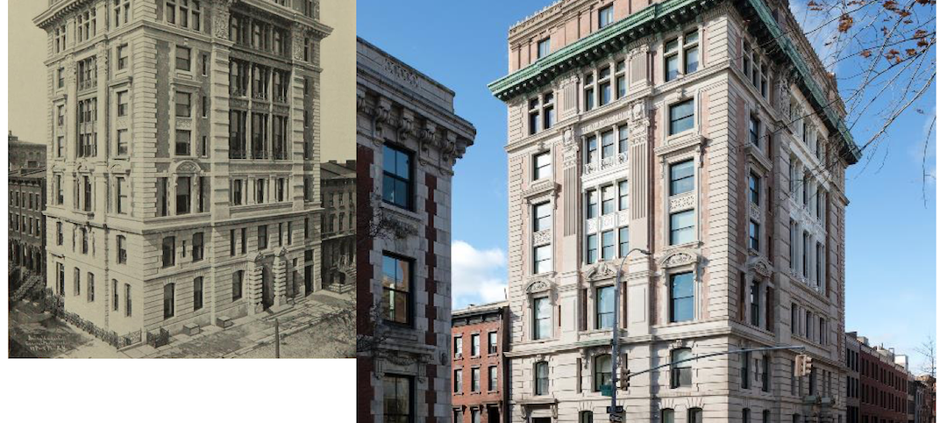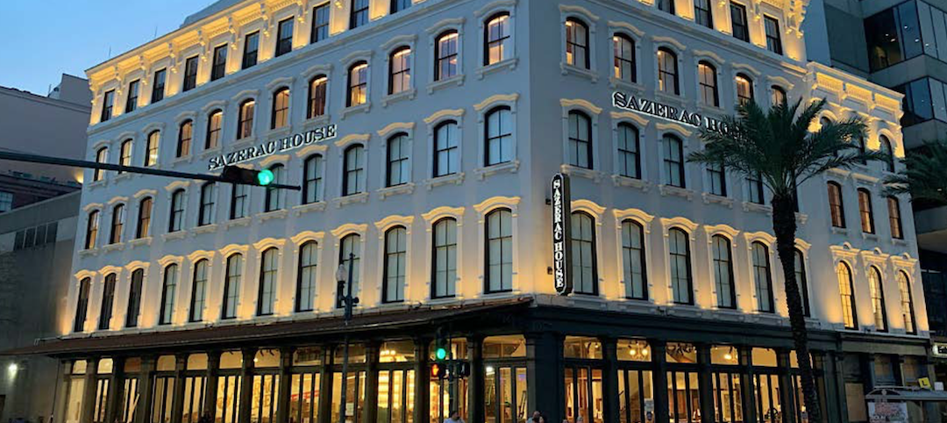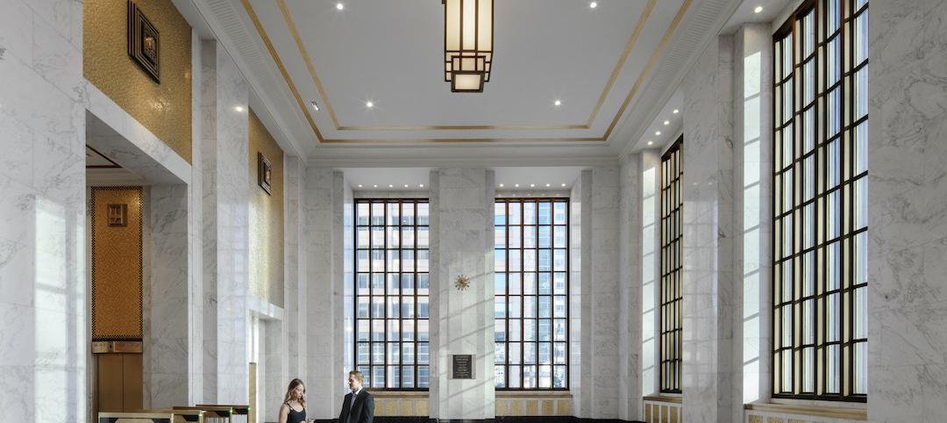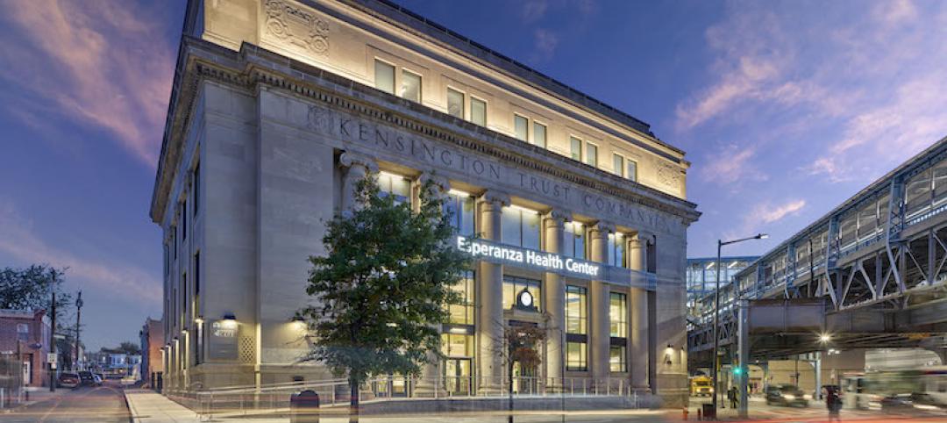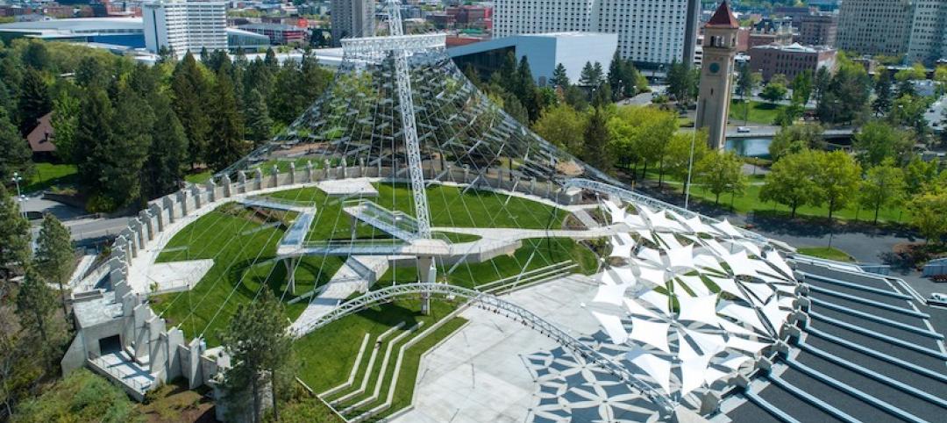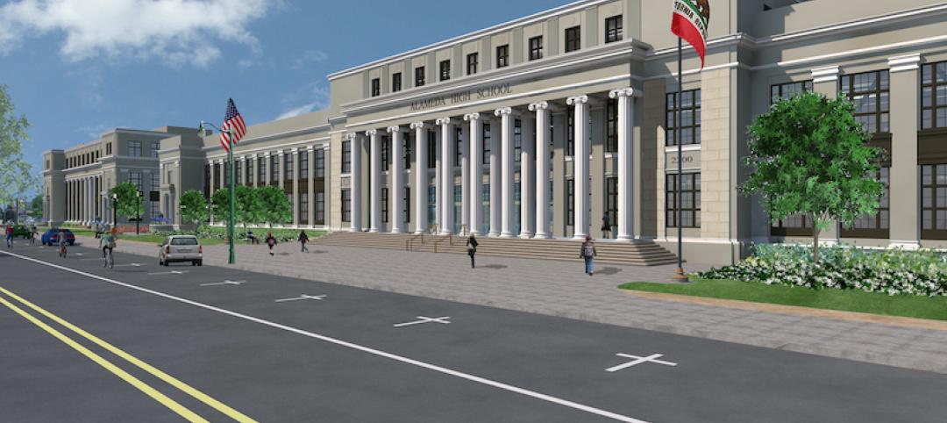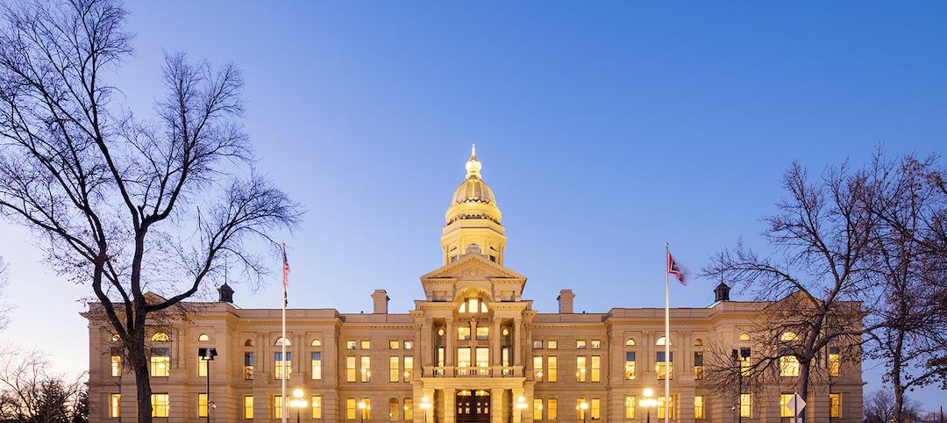The Renwick Gallery (1859) was designed by architect James Renwick, Jr., as the original Corcoran Gallery of Art. The National Historic Landmark is on the National Register of Historic Places and sits in the Lafayette Square Historic District. The Building Team, led by Westlake Reed Leskosky (lead architect) and Consigli Construction Co. (GC/CM), had to surmount numerous hurdles to gain approvals from the National Capital Planning Commission, the U.S. Commission of Fine Arts, the District of Columbia Historic Preservation Office, and even the Secret Service.
The renovation restored two long-concealed vaulted ceilings in the second-floor galleries and recreated the original 19th-century window configuration.
The most difficult task involved the installation of an innovative rolling aluminum frame roof system. The retractable roof (from manufacturer HAKI) gave the team relatively efficient access to the cramped attic so that a new mechanical level could be constructed in that space. The new roof further protected the irreplaceable historic ceilings from the weather. The new mechanical system will keep the Renwick at the prescribed temperature and relative humidity to preserve the gallery’s artwork.
Consigli Construction laser scanned the structure to create a 3D BIM model that informed the rebuild of the attic and structural upgrades in the confined roof structure. The highly detailed model enabled the team to work within the building’s own structural system to add structural steel in the attic above the second-floor galleries, thus allowing for the installation of a robust art environment.
PROJECT SUMMARY
Bronze Award Winner | Washington, D.C.
Building Team: Westlake Reed Leskosky (submitting firm, lead architect, MEP, sustainable design, lighting/technology, historic preservation); Consigli Construction Co. (submitting firm, GC/CM); The Smithsonian Institution (owner); Woods Peacock Engineering Consultants (SE); Wiles Mensch Corp. (CE); ATS Studios (historic restoration); Applied Environmental (hazmat); GHD/Protection Engineering Group (FP); MAS Building and Bridge (structural steel erector); Welsh and Rushe (mechanical contractor).
Details: 46,598 gsf, 34,000 nsf. Construction cost: $30 million. Construction time: January 2014 to November 2015. Delivery method: Design-bid-build.
Related Stories
Reconstruction Awards | Jan 6, 2021
University of Pennsylvania’s Stemmler Hall forgoes retrofit in favor of complete renovation
The Edward J. Stemmler Hall project has won a Bronze Award in BD+C’s 2020 Reconstruction Awards.
Reconstruction Awards | Dec 29, 2020
The reenvisioned Sazerac House: A delectable cocktail that's just perfect for the Big Easy
The 51,987-sf Sazerac House is an interactive cocktail museum, active distillery, corporate headquarters, and event venue, all under one roof, next to the historic French Quarter of New Orleans.
Reconstruction Awards | Dec 18, 2020
Can converting a landmark office to a clinic raise up a downtrodden Philadelphia neighborhood?
BD+C’s Reconstruction Awards recognize the adaptive reuse of the Kensington Trust building.
Reconstruction Awards | Dec 18, 2020
Spokane Riverfront Park U.S. Pavilion project creates a refreshed gathering place in Spokane
The project has won a Bronze Award in BD+C's 2020 Reconstruction Awards.
Reconstruction Awards | Dec 16, 2020
Voters resuscitate an abandoned high school in northern California
A 2014 bond issue provided financing to seismically stabilize and modernize Historic Alameda High School, a 2020 Silver Reconstruction Award winner.
Reconstruction Awards | Dec 14, 2020
Wyoming Capitol Square renovation project is all about the details
The Wyoming Capitol Square project has won a Gold Award in BD+C's 2020 Reconstruction Awards.
Reconstruction Awards | Dec 12, 2020
A famed dome of a historic glasshouse is revived to its rightful glory
Scaffolding played a critical role in the repair and restoration of the Enid A. Haupt Conservatory’s Palm Dome at the New York Botanical Gardens, a Gold winner of BD&C’s 2020 Reconstruction Awards
Reconstruction Awards | Dec 8, 2020
A synagogue in Toronto is renewed while preserving its history
Holy Blossom Temple is a Platinum winner in BD+C’s 2020 Reconstruction Awards.


