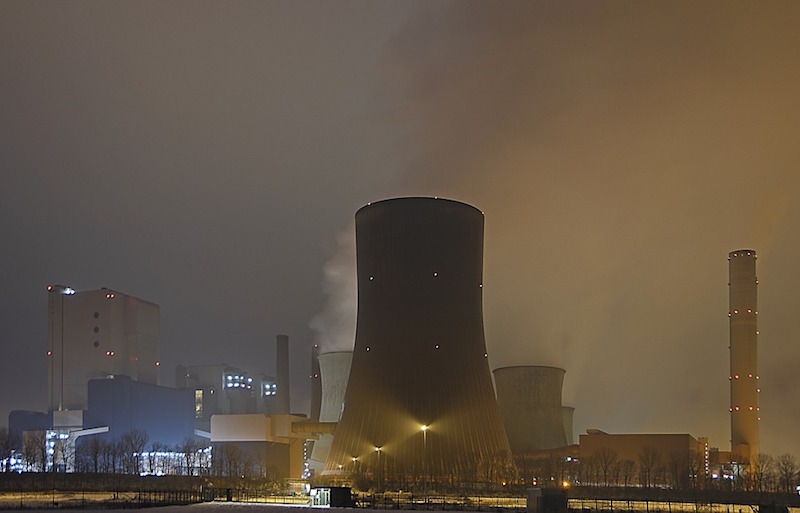In light of the positive news from AIA concerning progress toward its 2030 Commitment targets, it’s nice to see the AEC community showing resolve in this highly charged, post-Paris Climate Accord pullout political environment.
The number of firms involved in AIA’s voluntary pact to slash energy consumption in buildings grew to more than 400 in July. A select number of design practices have already exceeded the initiative’s ambitious target of a portfolio-average predicted energy savings of 70% or greater. To date, more than 330 individual projects designed by 2030 Commitment signatories met or exceeded this target.
If AIA’s estimates are accurate, the environmental and economic impacts of 2030 Commitment projects are significant. The collective potential energy savings from 2016 projects represents 16.7 million metric tons of greenhouse gas emissions, or the equivalent of operating five coal-fired power plants in a given year. The projects also represent more than $1.4 billion in annual energy cost savings.
Impressive, right? But is it enough?
Perhaps not when you consider the types of projects AIA members (and most other AEC firms) work on: primarily new construction, mid- to large-size in scale.
The sleeping giant in the race to slash total energy consumption in the U.S. buildings market is the existing building stock—especially small to mid-sized commercial buildings (50,000 sf or smaller). Retail stores, gas stations, banks, office buildings, schools, auto sales centers—these structures make up 94% of the commercial property stock and represent half of the total square footage. Collectively, they consume 44% of the energy used in all buildings in the U.S., according to DOE.
There is an enormous opportunity to effect change on a wide scale through the deep energy retrofitting of existing commercial buildings. Yet to date, very little progress has been made, according to Jennifer Thorne Amann, Buildings Program Director with Washington, D.C.-based American Council for an Energy-Efficient Economy. In a new white paper, Thorne Amann breaks down the numbers: Of the 332 zero-energy and ultra-low-energy buildings tallied by the New Buildings Institute, only 35 are retrofit projects. Of these, nine were verified as ZEB.
An estimated two billion sf of commercial floor space—2.2% of the total square footage—is retrofit each year, with an average energy-use reduction of 11%. “While this retrofit rate would cover roughly one-third of the existing commercial building stock by 2030, unless the resulting energy savings substantially improve, these retrofits will fall far short of the energy savings goals adopted by states and cities,” says Thorne Amann.
Read her white paper: http://tinyurl.com/ACEEEwp
Related Stories
| Aug 11, 2010
Great Solutions: BIM/Information Technology
4. Architectural Visualization through Gaming Technology Before 3D walkthroughs for client presentations were popular, HKS manager of Advanced Technologies Pat Carmichael and his team were working to marry gaming engines with 3D building models. "What's being tasked to us more and more is not just to show design, but to show function," Carmichael said.
| Aug 11, 2010
BIM school, green school: California's newest high-performance school
Nestled deep in the Napa Valley, the city of American Canyon is one of a number of new communities in Northern California that have experienced tremendous growth in the last five years. Located 42 miles northeast of San Francisco, American Canyon had a population of just over 9,000 in 2000; by 2008, that figure stood at 15,276, with 28% of the population under age 18.
| Aug 11, 2010
Great Solutions: Products
14. Mod Pod A Nod to Flex Biz Designed by the British firm Tate + Hindle, the OfficePOD is a flexible office space that can be installed, well, just about anywhere, indoors or out. The self-contained modular units measure about seven feet square and are designed to serve as dedicated space for employees who work from home or other remote locations.
| Aug 11, 2010
Special Recognition: Kingswood School Bloomfield Hills, Mich.
Kingswood School is perhaps the best example of Eliel Saarinen's work in North America. Designed in 1930 by the Finnish-born architect, the building was inspired by Frank Lloyd Wright's Prairie Style, with wide overhanging hipped roofs, long horizontal bands of windows, decorative leaded glass doors, and asymmetrical massing of elements.







