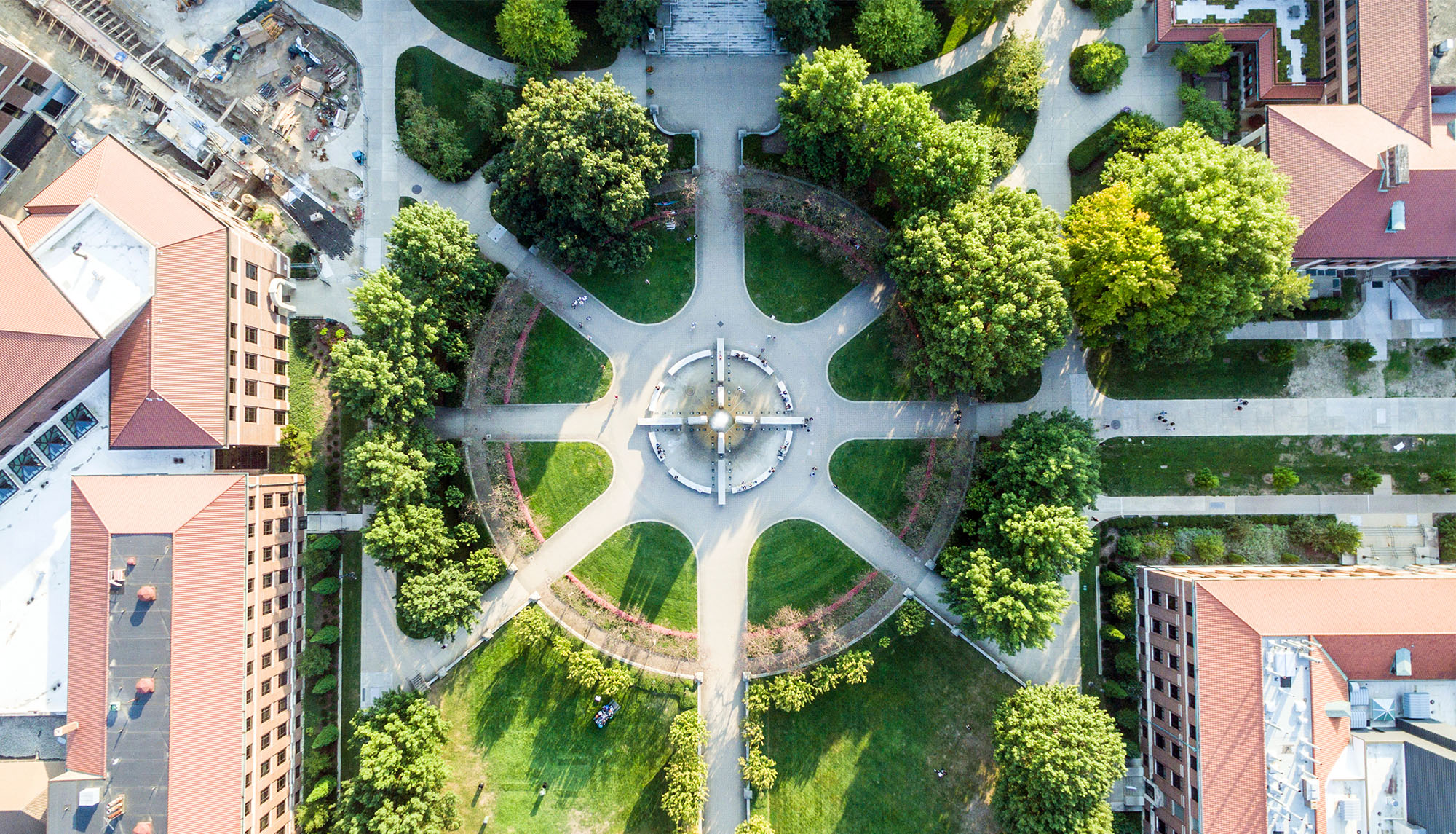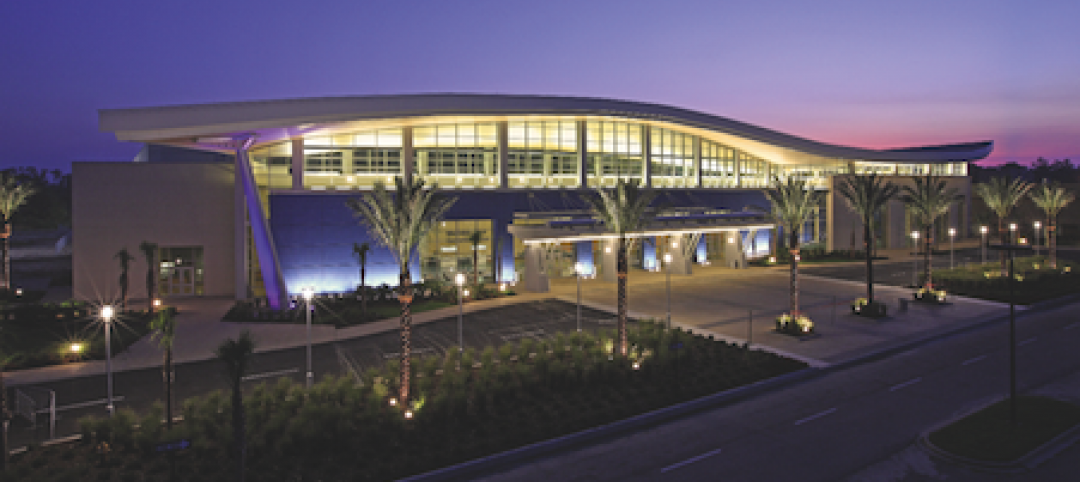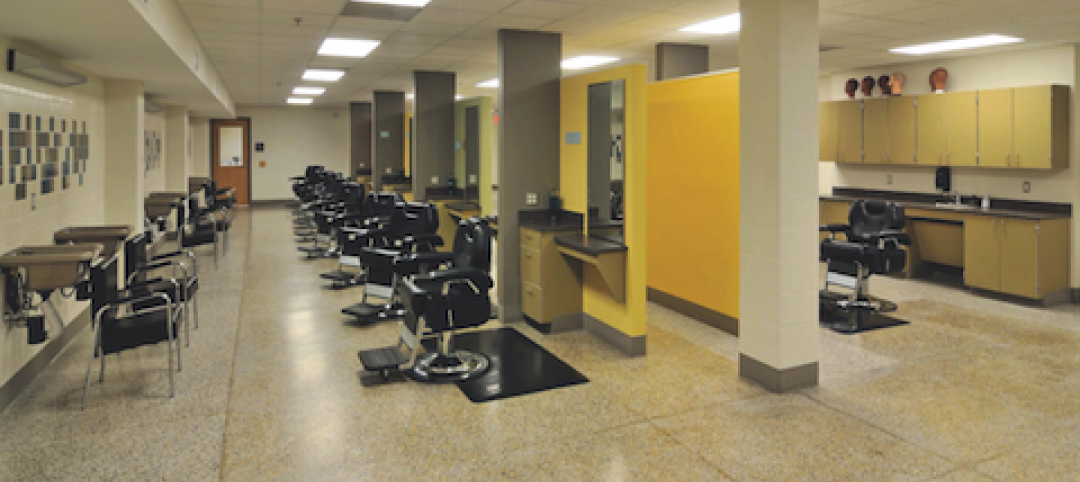Purdue University civil engineers have developed innovative materials that can dissipate energy caused by bending, compression, torque, and tensile stresses without sustaining permanent damage. These intelligent architected materials may also possess shape memory properties, making them reusable while enhancing safety and durability.
The research, led by Professor Pablo Zavattieri, believe the new class of adaptable materials offer potential uses in multiple industries, such as earthquake engineering, impact-resistant structures, biomedical devices, sporting goods, building construction, and automotive components. The technology is currently being tested for 3D-printed panels for aircraft runway mats and nonpneumatic tires for military vehicles, providing resistance to punctures and leaks while maintaining performance in various terrains.
Purdue develops intelligent architected materials
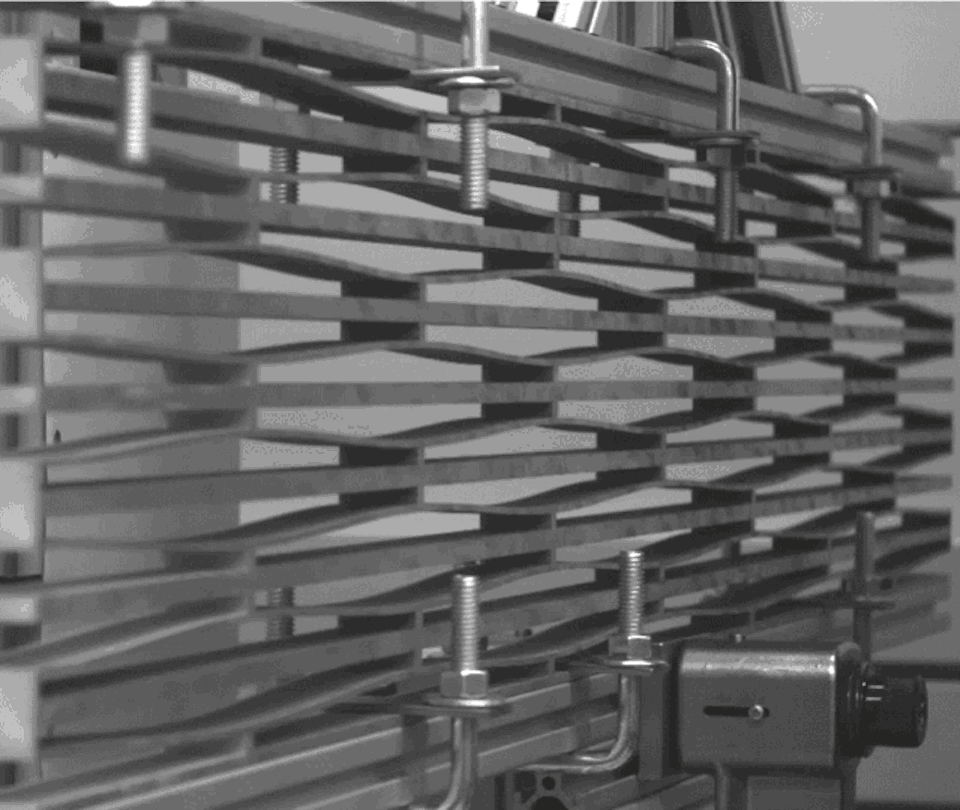
“These materials are designed for fully recoverable, energy-dissipating structures, akin to what is referred to as architected shape memory materials, or phase transforming cellular materials, known as PXCM,” Zavattieri said. “They can also exhibit intelligent responses to external forces, changes in temperature, and other external stimuli.”
These materials can be created from various substances, such as polymers, rubber, and concrete, as long as they remain within the elastic range. They are designed to deform in controlled and programmable ways, providing enhanced energy absorption and adaptability. For the aircraft runway mats, Zavattieri sees the material aiding in self-healing properties, resulting in a longer life span than a runway made with AM-2 matting. "Another benefit is that debris on the runway will not hamper the runway’s performance with our technology," he says.
The Purdue researchers have demonstrated scalability from macro to micro applications and an improvement over traditional lightweight cellular materials.
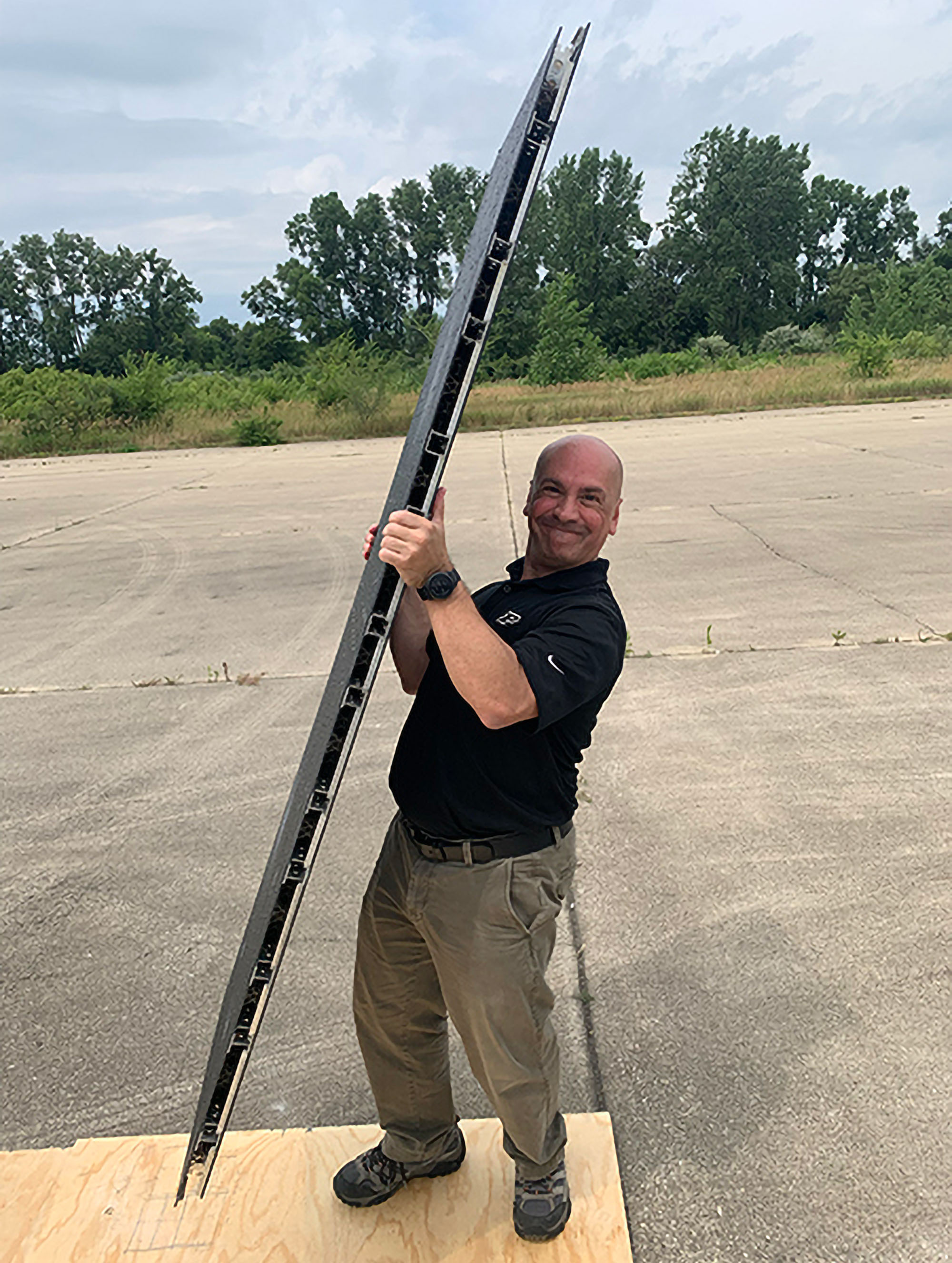
“We have produced intelligent architected materials as large as 12 inches, which are ideal for applications like building and bridge construction to absorb and harness energy,” Zavattieri said. “Conversely, we have created materials with unit cells smaller than the thickness of a human hair. This scalability opens up a world of possibilities from macro to micro applications.”
The research has received funding from organizations like General Motors, ITAMCO (Indiana Technology and Manufacturing Companies), the National Science Foundation, and the U.S. Air Force. Additionally, patents have been filed to protect the intellectual property, and industry partners interested in commercializing the materials for the marketplace should contact Dipak Narula, Assistant Director of Business Development and Licensing in Physical Sciences, at dnarula@prf.org about 2018-ZAVA-68252, 2019-ZAVA-68691, 2020-ZAVA-69072 and 2022-ZAVA-69900.
Related Stories
| Nov 2, 2010
11 Tips for Breathing New Life into Old Office Spaces
A slowdown in new construction has firms focusing on office reconstruction and interior renovations. Three experts from Hixson Architecture Engineering Interiors offer 11 tips for office renovation success. Tip #1: Check the landscaping.
| Nov 2, 2010
Cypress Siding Helps Nature Center Look its Part
The Trinity River Audubon Center, which sits within a 6,000-acre forest just outside Dallas, utilizes sustainable materials that help the $12.5 million nature center fit its wooded setting and put it on a path to earning LEED Gold.
| Nov 2, 2010
A Look Back at the Navy’s First LEED Gold
Building Design+Construction takes a retrospective tour of a pace-setting LEED project.
| Nov 2, 2010
Wind Power, Windy City-style
Building-integrated wind turbines lend a futuristic look to a parking structure in Chicago’s trendy River North neighborhood. Only time will tell how much power the wind devices will generate.
| Oct 13, 2010
Prefab Trailblazer
The $137 million, 12-story, 500,000-sf Miami Valley Hospital cardiac center, Dayton, Ohio, is the first major hospital project in the U.S. to have made extensive use of prefabricated components in its design and construction.
| Oct 13, 2010
Biloxi’s convention center bigger, better after Katrina
The Mississippi Coast Coliseum and Convention Center in Biloxi is once again open for business following a renovation and expansion necessitated by Hurricane Katrina.
| Oct 13, 2010
Tower commemorates Lewis & Clark’s historic expedition
The $4.8 million Lewis and Clark Confluence Tower in Hartford, Ill., commemorates explorers Meriwether Lewis and William Clark at the point where their trek to the Pacific Ocean began—the confluence of the Mississippi and Missouri Rivers.
| Oct 13, 2010
Community center under way in NYC seeks LEED Platinum
A curving, 550-foot-long glass arcade dubbed the “Wall of Light” is the standout architectural and sustainable feature of the Battery Park City Community Center, a 60,000-sf complex located in a two-tower residential Lower Manhattan complex. Hanrahan Meyers Architects designed the glass arcade to act as a passive energy system, bringing natural light into all interior spaces.
| Oct 13, 2010
Community college plans new campus building
Construction is moving along on Hudson County Community College’s North Hudson Campus Center in Union City, N.J. The seven-story, 92,000-sf building will be the first higher education facility in the city.
| Oct 12, 2010
Holton Career and Resource Center, Durham, N.C.
27th Annual Reconstruction Awards—Special Recognition. Early in the current decade, violence within the community of Northeast Central Durham, N.C., escalated to the point where school safety officers at Holton Junior High School feared for their own safety. The school eventually closed and the property sat vacant for five years.


