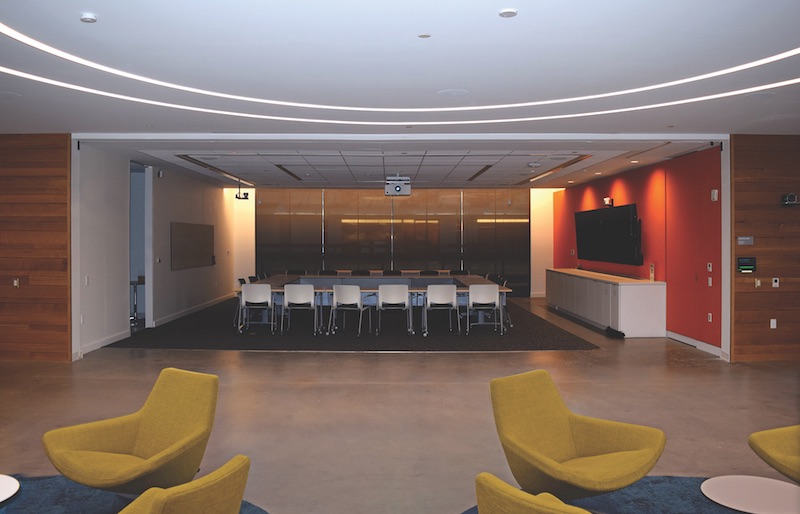1. Transcend
Sunbrella
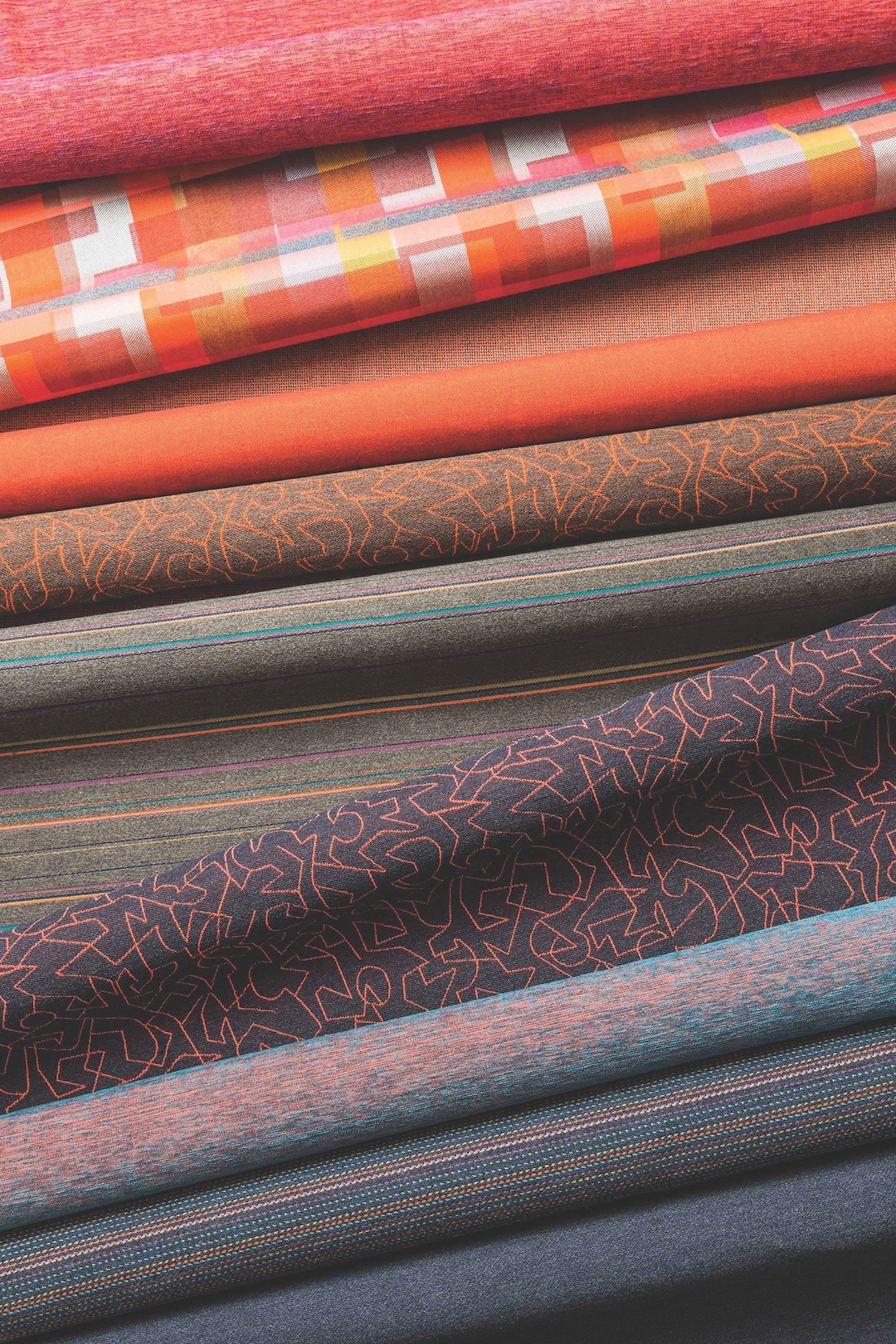
This contemporary textile collection is designed for indoor and outdoor applications in the harshest commercial environments, including hospitality, corporate, and education. Sixty-two styles in a range of color-saturated patterns and textures. Constructed from 100% solution-dyed fibers, so the color and texture will remain vibrant for years, says the maker. Patterns include asymmetrical plaid, graffiti-inspired scribbles, and velvet.
2. Ropewalker
Draper

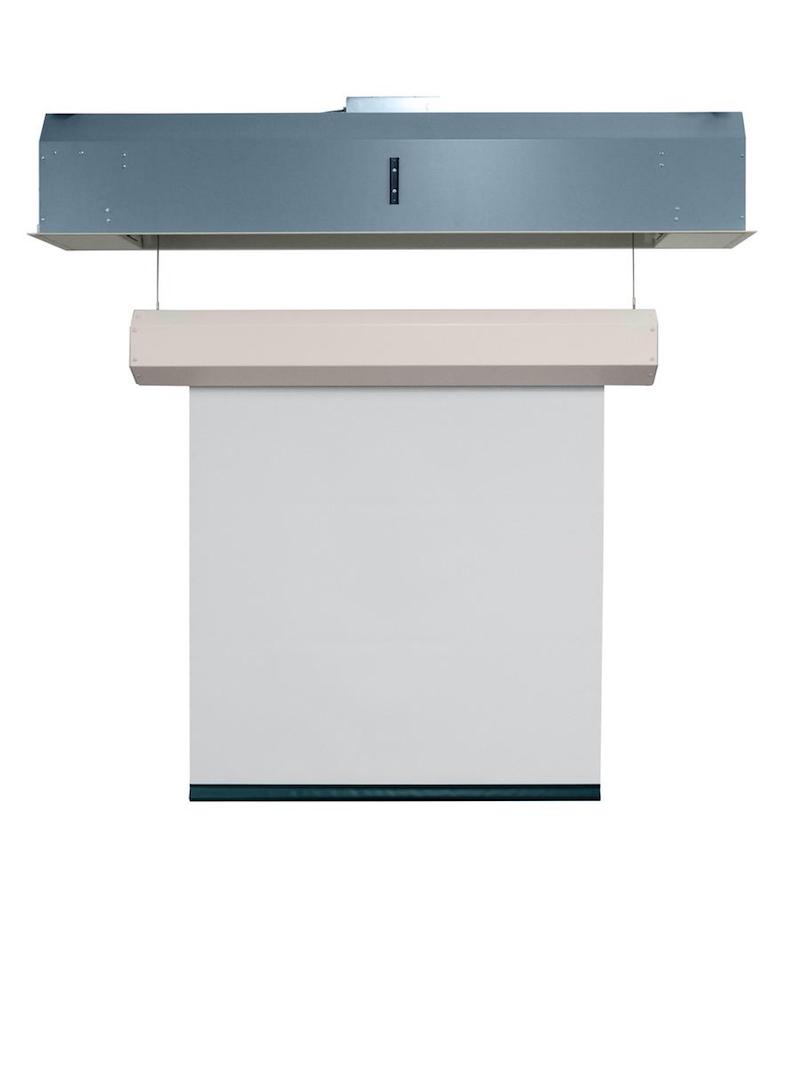
This system combines a projection screen and lift into a single ceiling-recessed box, eliminating the need for extra black drop between the screen and tall ceilings. Suspended by stainless steel aircraft cables, the screen unrolls from an inner case with a vertical drop of up to 34 feet. Ideal for ballrooms, gymnasiums, houses of worship, and other large venues where a screen is needed above an audience’s line of sight.
3. Miraia
Nichiha
Fiber cement panels are available with this reflective, high-gloss finish. Three color options: Glacier, Onyx (pictured), and Snow. Offers the luster of metal at a competitive price point, says the maker. The panels are factory sealed on six sides and cover 8.88 sf per panel. Dimensions: 17 7/8 inches high, 71 9/16 inches long, 5/8-inch thick. Concealed clips and fasteners provide a clean, uninterrupted appearance.
4. Integrated Roldscreen
Pella
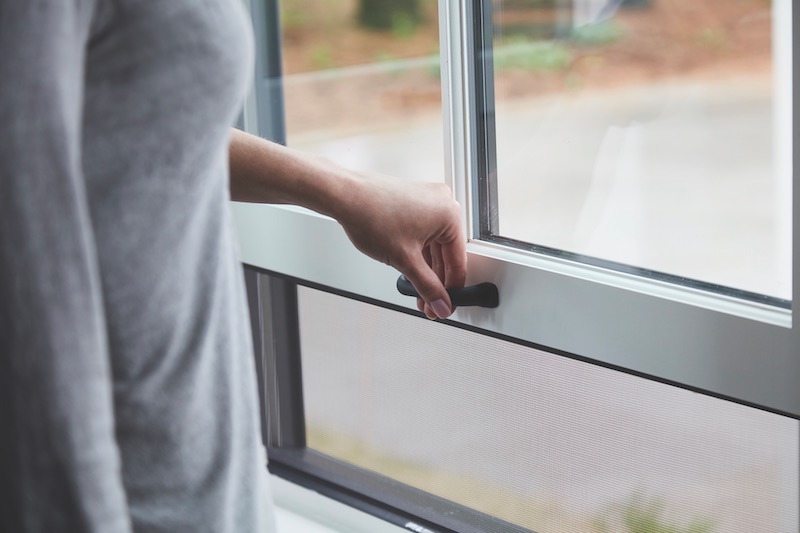
This concealed, retractable screen for Pella Architect Series Reserve double- and single-hung windows moves seamlessly with the sash. The screen automatically appears when the window is opened and rolls out of sight when closed. It appears at both the lower sash and the upper sash of double-hung windows, and at the lower sash of single-hung windows. High-strength magnets keep the screen in place.
5. PLFY-P
Mitsubishi Electric Trane HVAC US
This compact HVAC unit features a square-edge design that fits into the 2x2-foot dimensions of standard ceiling tiles. Its four vanes allow air to flow in multiple directions for maximum comfort. An optional 3D i-see Sensor continuously scans the room for occupancy and makes adjustments to maintain comfort. When a room is unoccupied, the sensor automatically adjusts the temperature levels.
6. Designflex
Armstrong Ceiling Solutions

Ceiling line allows designers to mix and match panel shapes, sizes, colors, textures, and materials (mineral fiber, fiberglass, or metal) in orders as small as one carton. Shapes include squares, rectangles, triangles, parallelograms, and trapezoids. An online pattern gallery features dozens of patterns and color palettes, as well as details and specs on the ceiling systems (i.e., installation, accessories, lighting).
7. Whiteout
Nanawall

This all-glass multi-fold door system is fitted with dynamic glass that switches from opaque privacy to fully transparent at the touch of a button. Eliminates the need for drapes or shades. The feature is wireless and operates with a remote control. When set to opaque, the glass can function as a projection screen or whiteboard. The operation of incorporated swing panels causes no interference to the glass activation.
8. YSD 600 T
YKK AP America

Low-threshold sliding glass door provides an additional entrance option for accessible design, and is suited for multifamily, hotel, and multipurpose buildings. It enables architects and contractors to incorporate accessibility needs into their projects. The thermally-broken system has a U-value of 0.51 Btu/hr/sf/°F and accepts standard tempered one-inch-thick insulating units. Factory preglaze option offers higher quality control.
9. Optim-R
Kingspan

This rigid vacuum insulation panel features a microporous core, which is evacuated, encased, and sealed in a gas–tight envelope. The result is an ultra–thin (20mm to 50mm) insulation product with up to five times better thermal efficiency than commonly available insulation, says the maker. R-values from R-29 (20mm panel) to R-60 (50mm panel). Applications: roof assemblies, balcony and terraces, and tight spaces.
10. Attack Resistant Openings
Assa Abloy
Developed in partnership with School Guard Glass, these door openings comply with the 5-aa10 test standards based on the FBI’s Active Shooter Report. They can withstand a four-minute physical attack with the use of hand tools after being shot 60 times with 7.62 NATO rounds. Assembly will remain intact, preventing an attacker from breaching. Offers maximum security on a modest budget.
11. Purewall
Covestro
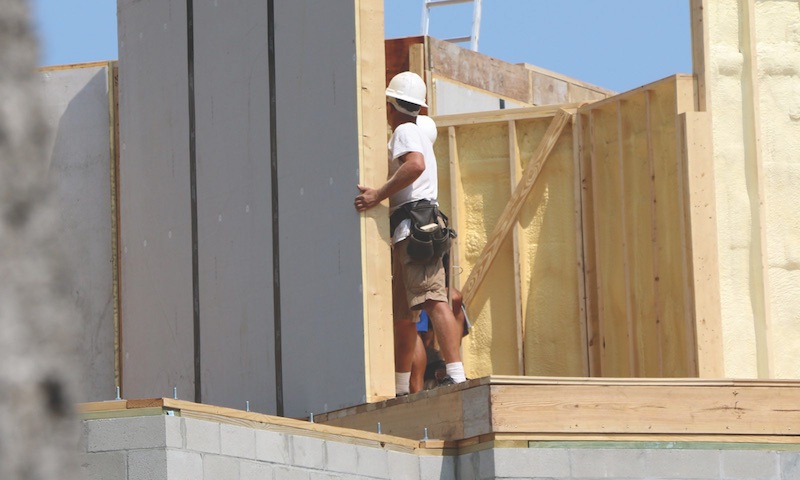
For light commercial and residential applications, this insulated structural wall panel uses conventional wood frames and polyurethane-based insulation that is both continuous and between framing. The rigid polyiso board continuous insulation reduces thermal bridging and has an integrated weather-resistive barrier that eliminates the need for plastic house wrap. Structural closed cell spray foam enhances performance.
12. AdvanTech Subfloor Adhesive
Huber Engineered Woods
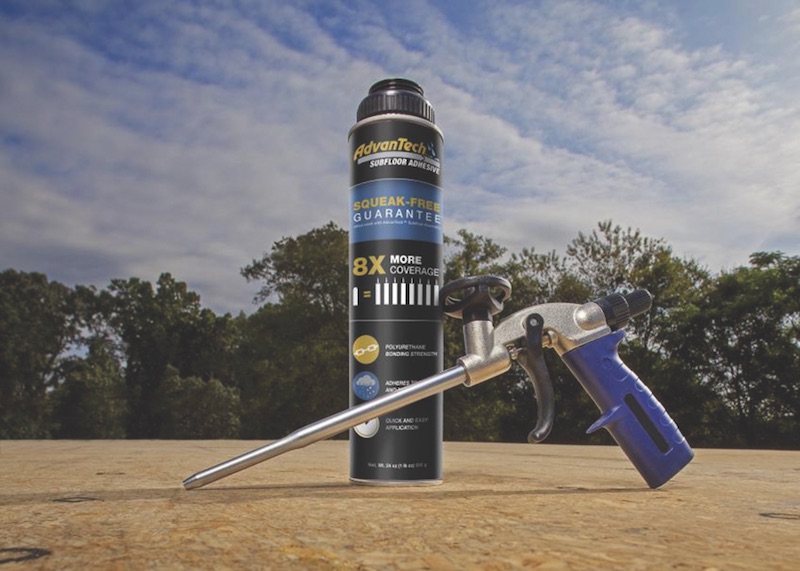
Subfloor adhesive features a foam-to-gel formula for added performance and eight times more coverage than comparable products, according to the maker. One 24-oz. can yields 400 linear feet. When combined with AdvanTech subfloor panels, the system forms a bond so strong that the company offers a “squeak-free” guarantee. Adheres to wet and frozen structural subfloor panels and joists.
13. Relay Robot
Kone
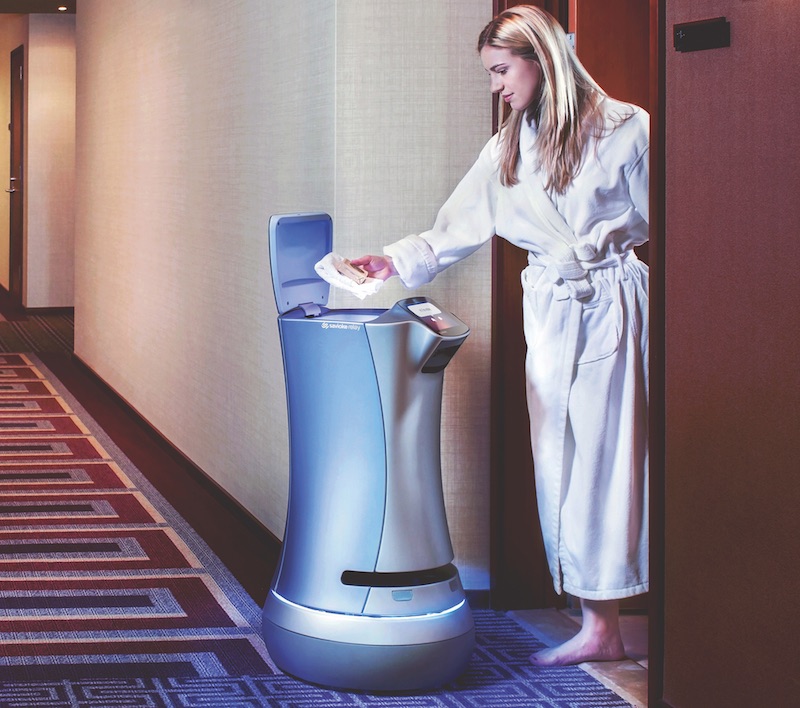
Through a partnership with robotics company Savioke, KONE’s elevator system technology now integrates with Savioke’s Relay service robots. The initiative provides a higher level of autonomy for these indoor delivery robots, allowing the machines to navigate buildings such as hotels and hospitals. The robots are being piloted by several hotel operators for delivery of toiletries and other items to guests (because why not?).
14. Entice Panic Device
C.R. Laurence
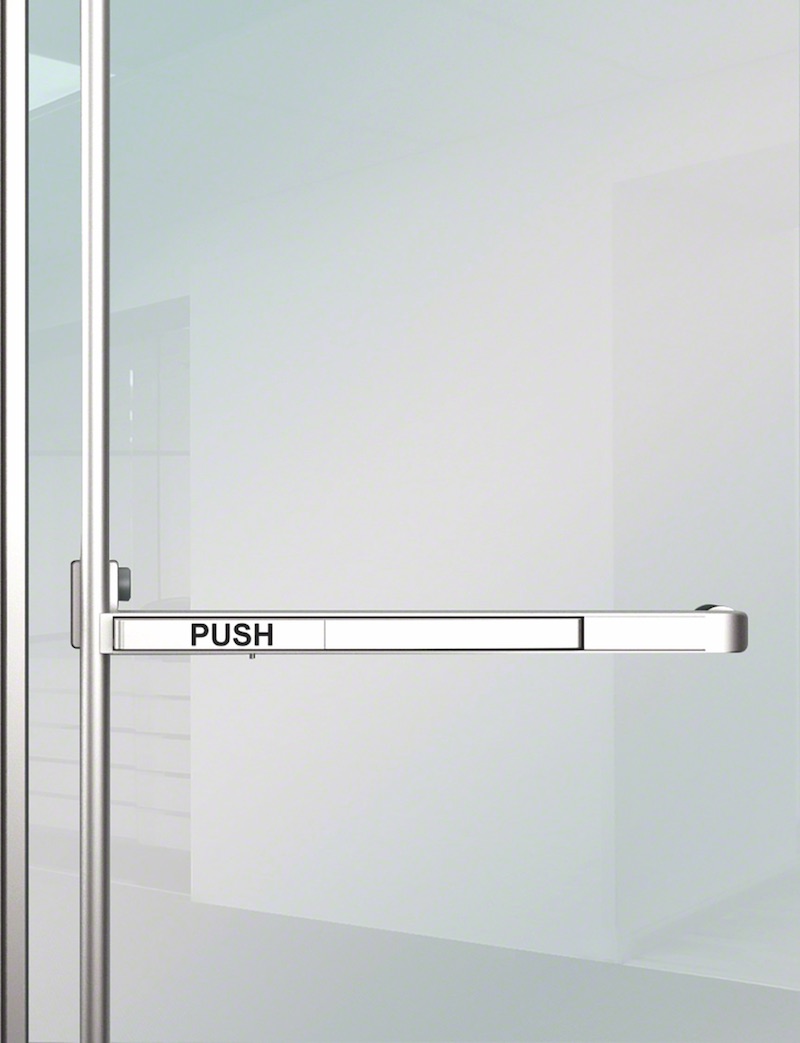
This panic device features a two-piece design with an independent, low-profile crash bar that securely attaches to the vertical panic component. The system allows, for the first time, the specification of a back-to-back ladder pull together with a panic device. The Entice Panic Device works with monolithic tempered glass doors (½- and ¾-inch thick) and double-glazed insulating glass systems (one-inch IGU).
15. Multifix
Rockwool
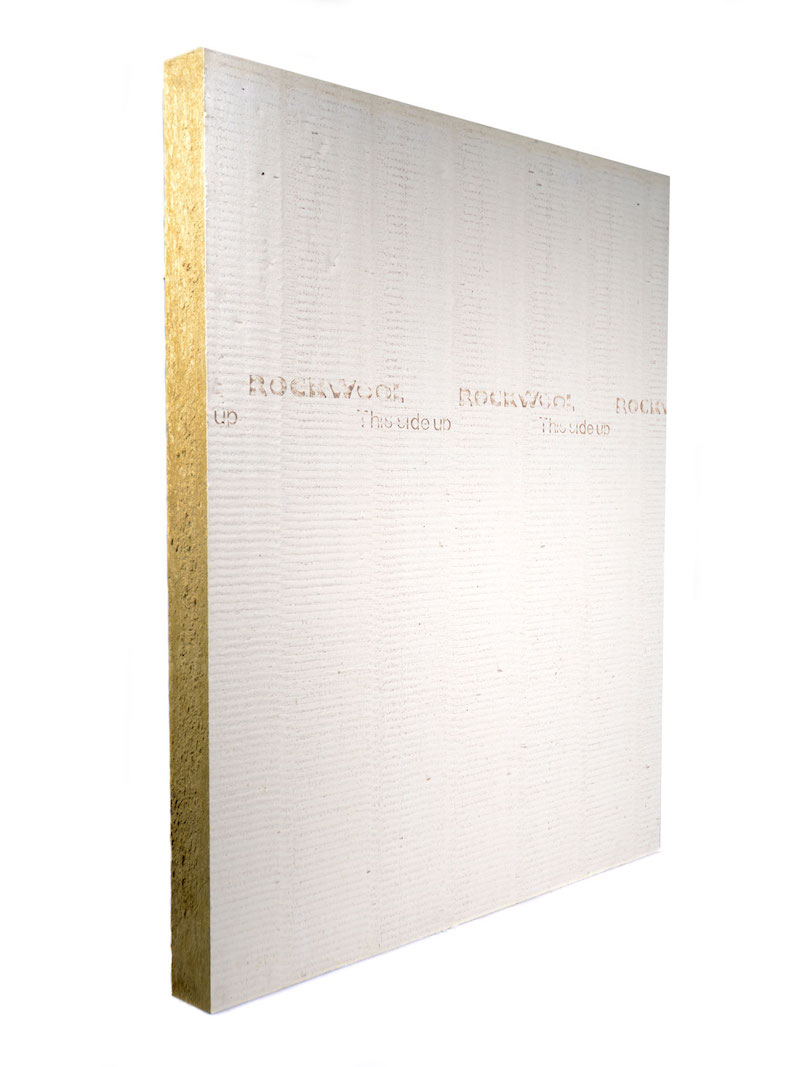
Stone wool insulation features a built-in coverboard and a mineral-coated fiberglass facer that is compatible with multiple attachment methods. It can be used as a roof insulation or insulating coverboard over other insulations. Improves performance by regulating the temperature of the thermal insulation, particularly in cold temperatures. The non-combustible panel reduces the number of layers required in the assembly.
16. Guardian Vacuum IG
Guardian Glass

Vacuum insulated glass provides the functionality of glass, but insulates like a wall. It offers thermal insulation with an R-value of up to R-12 for 8mm thickness, compared to single-pane glass at R-1. The tempered glass unit is suitable for a variety of building applications. Another benefit: noise reduction. Pictured: The first application of Guardian Vacuum IG, Sherzer Hall at Eastern Michigan University.
Related Stories
| Aug 11, 2010
Great Solutions: Business Management
22. Commercial Properties Repositioned for University USE Tocci Building Companies is finding success in repositioning commercial properties for university use, and it expects the trend to continue. The firm's Capital Cove project in Providence, R.I., for instance, was originally designed by Elkus Manfredi (with design continued by HDS Architects) to be a mixed-use complex with private, market-...
| Aug 11, 2010
Seven tips for specifying and designing with insulated metal wall panels
Insulated metal panels, or IMPs, have been a popular exterior wall cladding choice for more than 30 years. These sandwich panels are composed of liquid insulating foam, such as polyurethane, injected between two aluminum or steel metal face panels to form a solid, monolithic unit. The result is a lightweight, highly insulated (R-14 to R-30, depending on the thickness of the panel) exterior clad...
| Aug 11, 2010
Nurturing the Community
The best seat in the house at the new Seahawks Stadium in Seattle isn't on the 50-yard line. It's in the southeast corner, at the very top of the upper bowl. "From there you have a corner-to-corner view of the field and an inspiring grasp of the surrounding city," says Kelly Kerns, project leader with architect/engineer Ellerbe Becket, Kansas City, Mo.
| Aug 11, 2010
AIA Course: Historic Masonry — Restoration and Renovation
Historic restoration and preservation efforts are accelerating throughout the U.S., thanks in part to available tax credits, awards programs, and green building trends. While these projects entail many different building components and systems, façade restoration—as the public face of these older structures—is a key focus. Earn 1.0 AIA learning unit by taking this free course from Building Design+Construction.
| Aug 11, 2010
AIA Course: Enclosure strategies for better buildings
Sustainability and energy efficiency depend not only on the overall design but also on the building's enclosure system. Whether it's via better air-infiltration control, thermal insulation, and moisture control, or more advanced strategies such as active façades with automated shading and venting or novel enclosure types such as double walls, Building Teams are delivering more efficient, better performing, and healthier building enclosures.
| Aug 11, 2010
Glass Wall Systems Open Up Closed Spaces
Sectioning off large open spaces without making everything feel closed off was the challenge faced by two very different projects—one an upscale food market in Napa Valley, the other a corporate office in Southern California. Movable glass wall systems proved to be the solution in both projects.
| Aug 11, 2010
AIA course: MEP Technologies For Eco-Effective Buildings
Sustainable building trends are gaining steam, even in the current economic downturn. More than five billion square feet of commercial space has either been certified by the U.S. Green Building Council under its Leadership in Energy and Environmental Design program or is registered with LEED. It is projected that the green building market's dollar value could more than double by 2013, to as muc...
| Aug 11, 2010
BIM adoption tops 80% among the nation's largest AEC firms, according to BD+C's Giants 300 survey
The nation's largest architecture, engineering, and construction companies are on the BIM bandwagon in a big way, according to Building Design+Construction's premier Top 50 BIM Adopters ranking, published as part of the 2009 Giants 300 survey. Of the 320 AEC firms that participated in Giants survey, 83% report having at least one BIM seat license in house, half have more than 30 seats, and near...
| Aug 11, 2010
Thrown For a Loop in China
While the Bird's Nest and Water Cube captured all the TV coverage during the Beijing Olympics in August, the Rem Koolhaas-designed CCTV Headquarters in Beijing—known as the “Drunken Towers” or “Big Shorts,” for its unusual shape—is certain to steal the show when it opens next year.
| Aug 11, 2010
Tall ICF Walls: 9 Building Tips from the Experts
Insulating concrete forms have a long history of success in low-rise buildings, but now Building Teams are specifying ICFs for mid- and high-rise structures—more than 100 feet. ICF walls can be used for tall unsupported walls (for, say, movie theaters and big-box stores) and for multistory, load-bearing walls (for hotels, multifamily residential buildings, and student residence halls).


