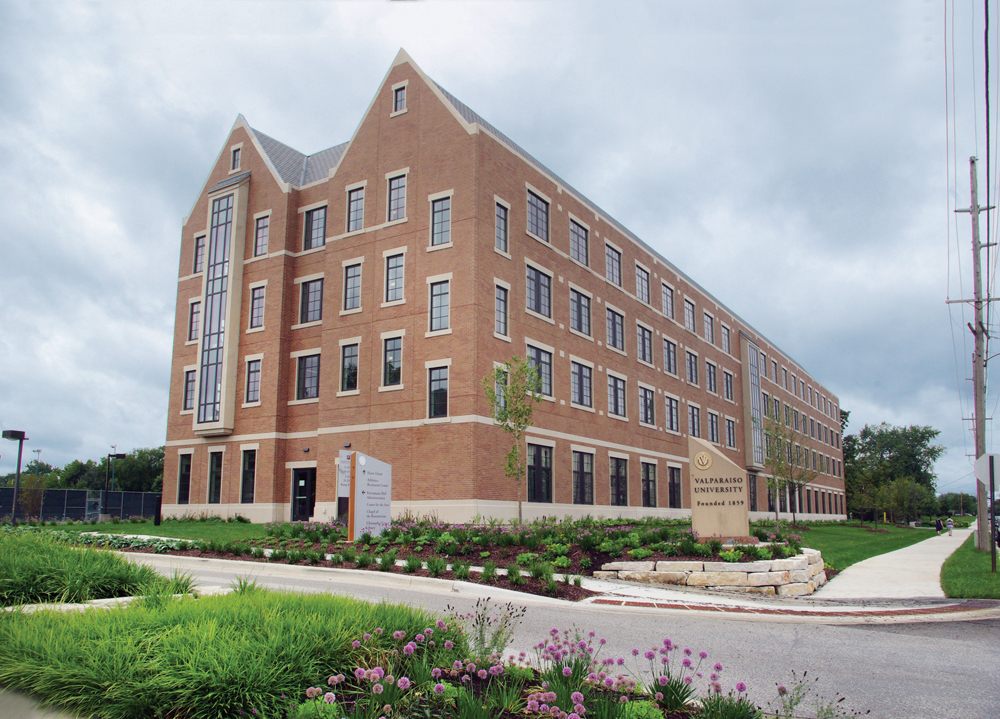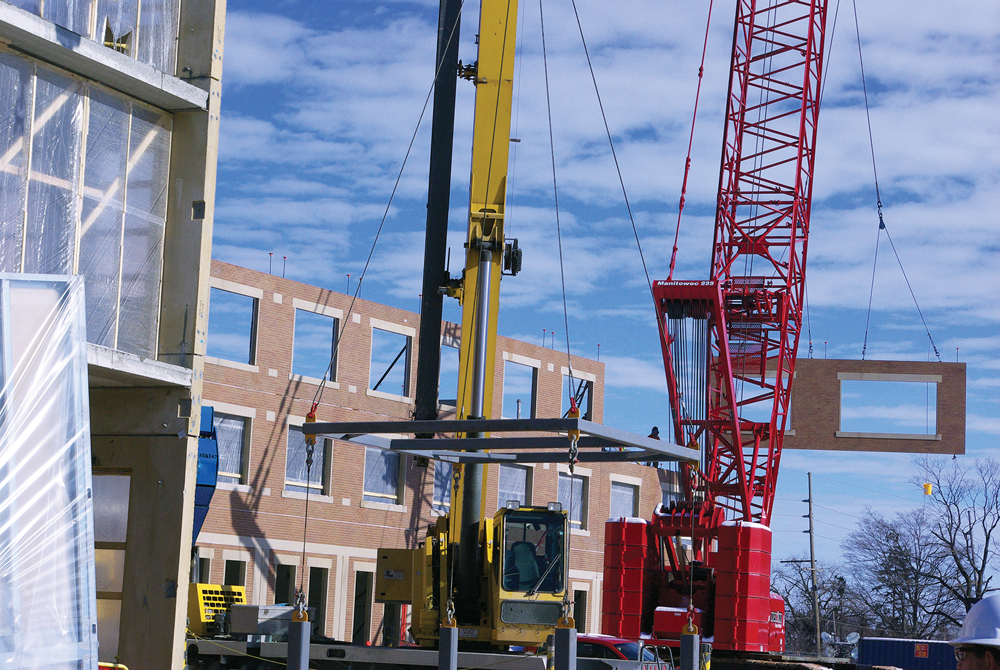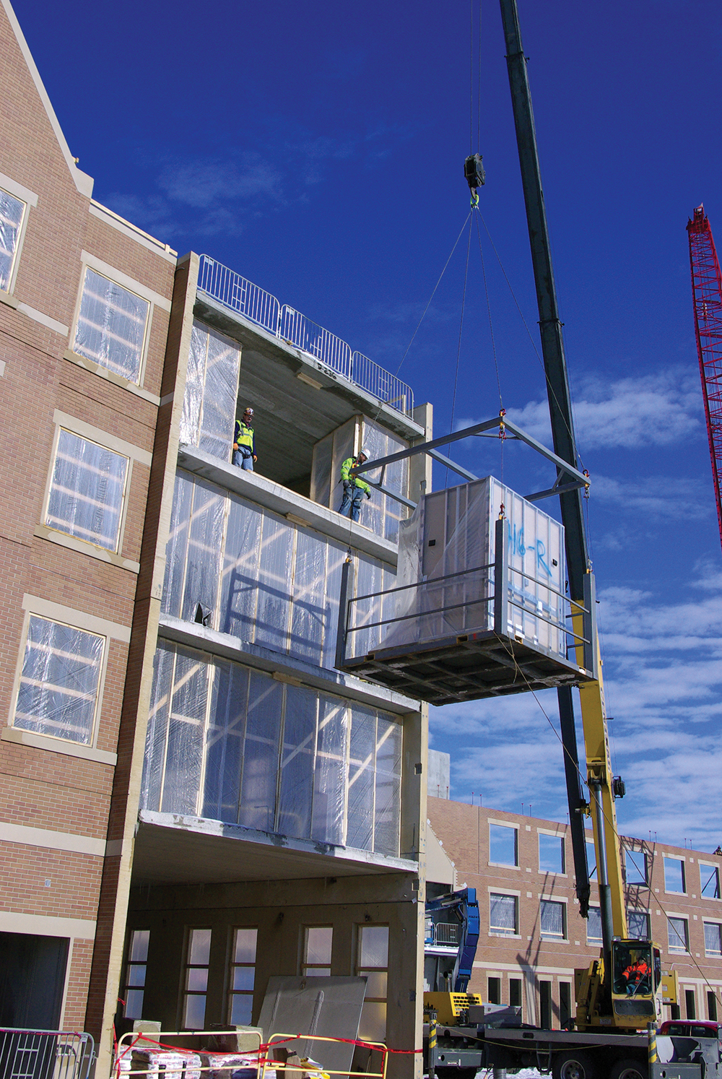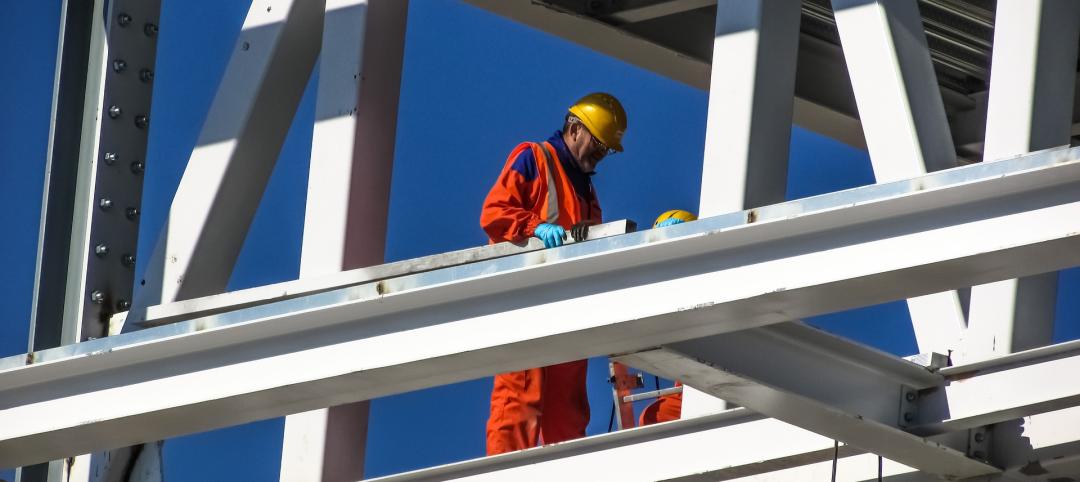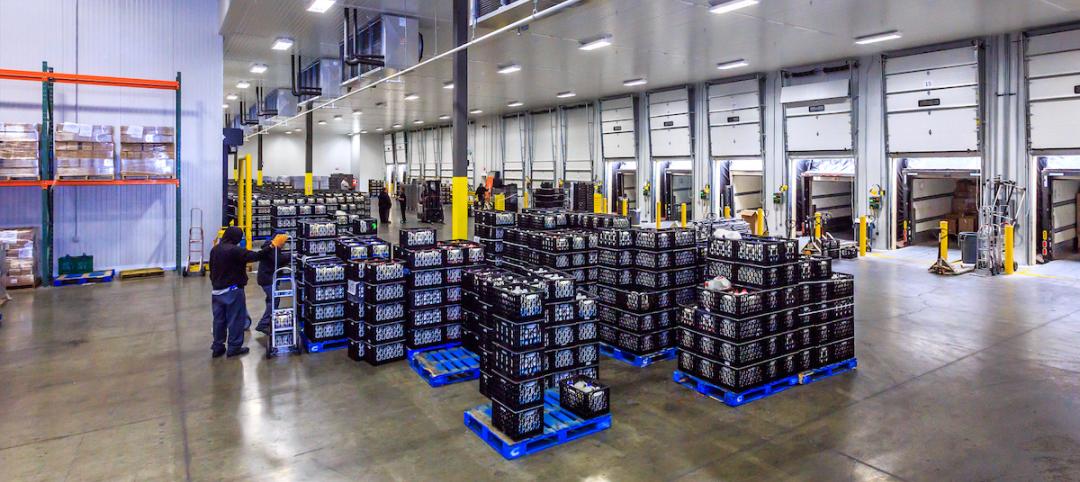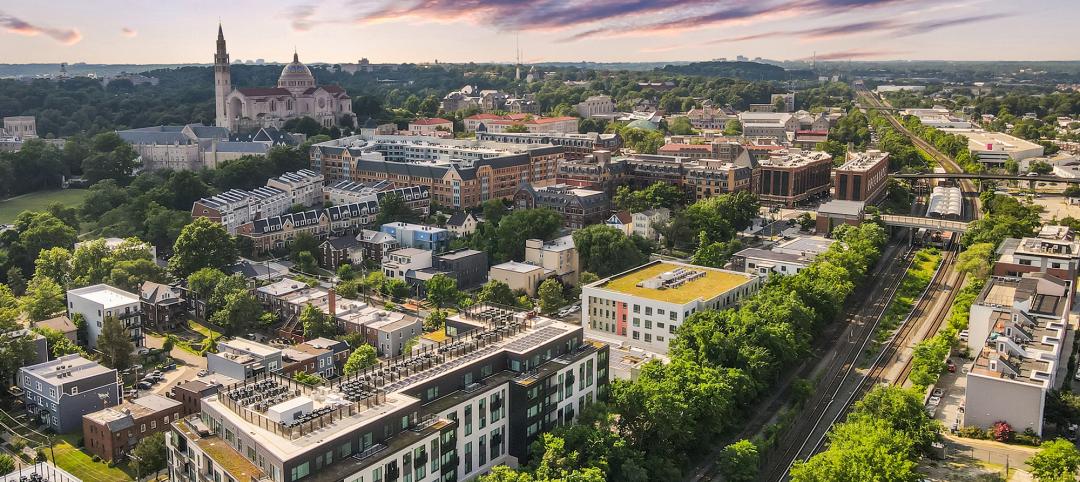Few colleges or universities have embraced prefabrication more wholeheartedly than Valparaiso (Ind.) University. The Lutheran-based institution completed a $27 million residence hall this past summer in which the structural elements were all precast. The modular bathroom pods were manufactured in and shipped from New Jersey.
“The primary motivation for prefab was an accelerated schedule,” says Andy Frank, Construction Executive with Mortenson Construction. Much of the structural and exterior work on the 85,000-sf building was completed before the start of winter, which was critical in an area prone to blinding snowfalls fed by nearby Lake Michigan.
Manufacturing precast flooring planks and exterior panels that mimic limestone and brick masonry in a climate-controlled plant saved two to three months on the construction schedule, says Frank. The modular bathroom units, made by AmeriPOD, Dayton, N.J., shaved another month off the construction timetable of the suite-style residence hall. The time savings enabled the building to be ready for the fall 2014 semester.
FGM Architects and Mortenson collaborated on the design-build project using 3D BIM modeling to deliver a Collegiate Gothic structure that blends in with the prevailing campus architectural style. One of the critical factors in the construction process was leaving wall openings large enough for the bathroom pods to be transported from a staging area at one end of each floor through the building to their final position. Workers rolled the bathroom units through each floor to a preformed depression, where they were lowered by jacks into place.
Frank attributes the success of the prefab approach in part to the type of project. “When you have a large number of users involved in programming the building”—such as an academic building shared by multiple departments—“you’re going to need a longer design process,” he says. Housing projects tend be more suitable for prefab because they usually have a limited number of stakeholders—in the Valparaiso project, primarily residential life officials and some students.
Related Stories
Construction Costs | Apr 11, 2024
Construction materials prices increase 0.4% in March 2024
Construction input prices increased 0.4% in March compared to the previous month, according to an Associated Builders and Contractors analysis of the U.S. Bureau of Labor Statistics’ Producer Price Index data released today. Nonresidential construction input prices also increased 0.4% for the month.
Healthcare Facilities | Apr 11, 2024
The just cause in behavioral health design: Make it right
NAC Architecture shares strategies for approaching behavioral health design collaboratively and thoughtfully, rather than simply applying a set of blanket rules.
K-12 Schools | Apr 10, 2024
A San Antonio school will provide early childhood education to a traditionally under-resourced region
In San Antonio, Pre-K 4 SA, which provides preschool for 3- and 4-year-olds, and HOLT Group, which owns industrial and other companies, recently broke ground on an early childhood education: the South Education Center.
University Buildings | Apr 10, 2024
Columbia University to begin construction on New York City’s first all-electric academic research building
Columbia University will soon begin construction on New York City’s first all-electric academic research building. Designed by Kohn Pedersen Fox (KPF), the 80,700-sf building for the university’s Vagelos College of Physicians and Surgeons will provide eight floors of biomedical research and lab facilities as well as symposium and community engagement spaces.
K-12 Schools | Apr 10, 2024
Surprise, surprise: Students excel in modernized K-12 school buildings
Too many of the nation’s school districts are having to make it work with less-than-ideal educational facilities. But at what cost to student performance and staff satisfaction?
Industrial Facilities | Apr 9, 2024
Confessions of a cold storage architect
Designing energy-efficient cold storage facilities that keep food safe and look beautiful takes special knowledge.
Cultural Facilities | Apr 8, 2024
Multipurpose sports facility will be first completed building at Obama Presidential Center
When it opens in late 2025, the Home Court will be the first completed space on the Obama Presidential Center campus in Chicago. Located on the southwest corner of the 19.3-acre Obama Presidential Center in Jackson Park, the Home Court will be the largest gathering space on the campus. Renderings recently have been released of the 45,000-sf multipurpose sports facility and events space designed by Moody Nolan.
Green | Apr 8, 2024
LEED v5 released for public comment
The U.S. Green Building Council (USGBC) has opened the first public comment period for the first draft of LEED v5. The new version of the LEED green building rating system will drive deep decarbonization, quality of life improvements, and ecological conservation and restoration, USGBC says.
Codes and Standards | Apr 8, 2024
Boston’s plans to hold back rising seawater stall amid real estate slowdown
Boston has placed significant aspects of its plan to protect the city from rising sea levels on the actions of private developers. Amid a post-Covid commercial development slump, though, efforts to build protective infrastructure have stalled.
Sustainability | Apr 8, 2024
3 sustainable design decisions to make early
In her experience as an architect, Megan Valentine AIA, LEED AP, NCARB, WELL AP, Fitwel, Director of Sustainability, KTGY has found three impactful sustainable design decisions: site selection, massing and orientation, and proper window-to-wall ratios.


