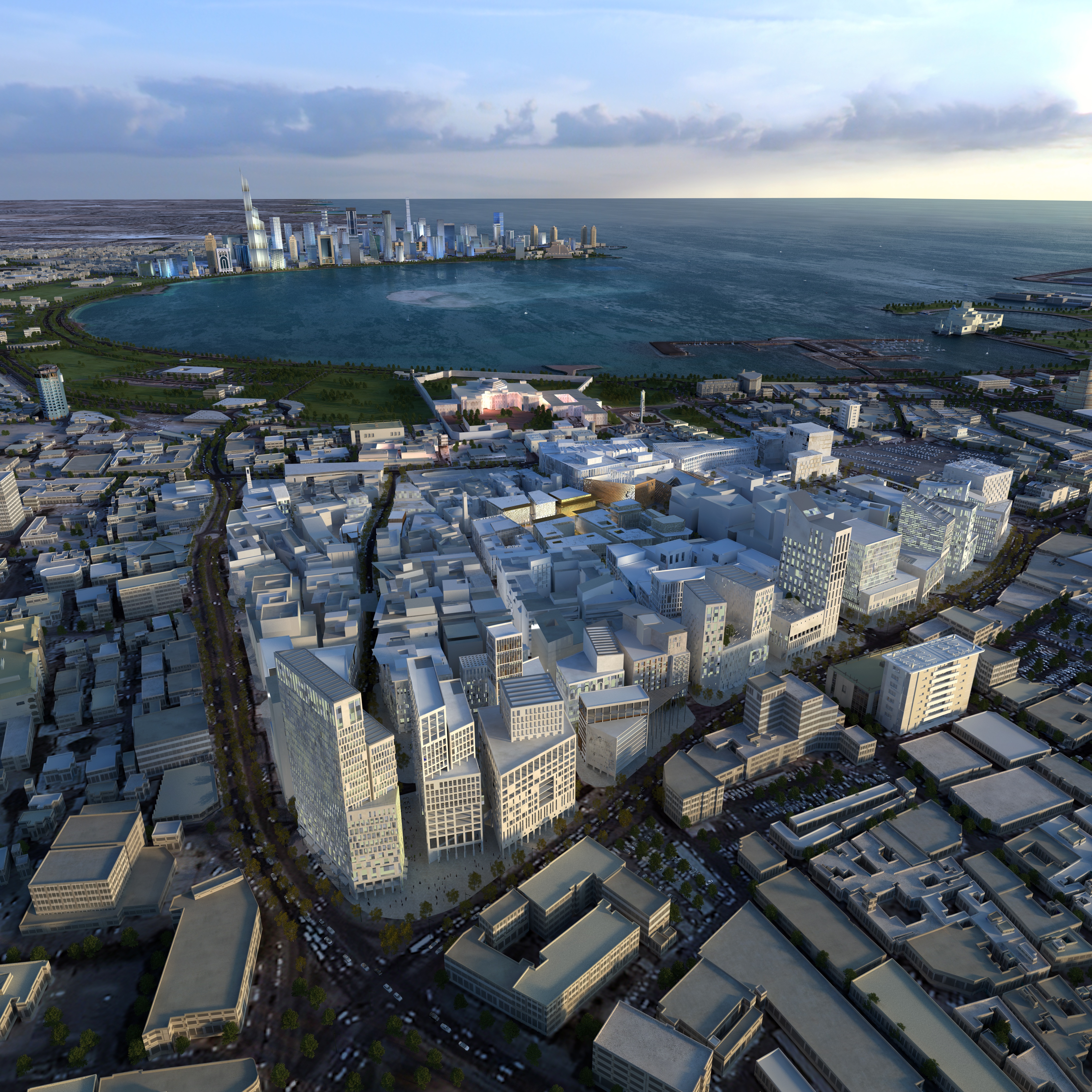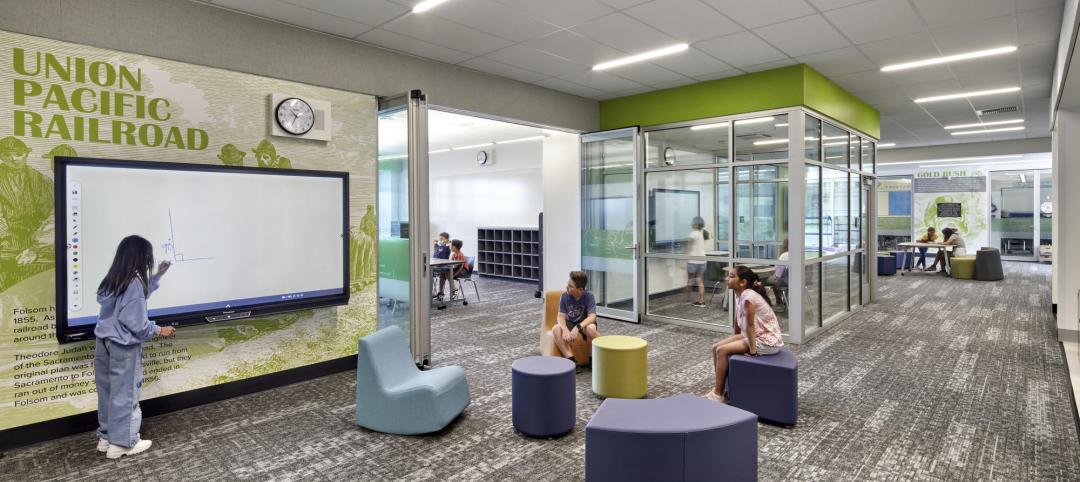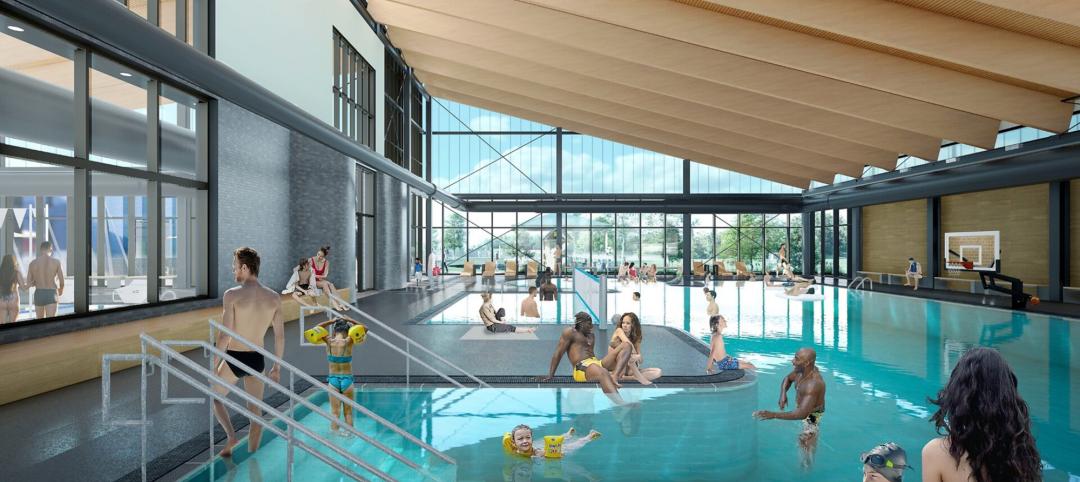With the goal to achieve the highest concentration of LEED certified sustainable buildings in a single community anywhere in the world, Qatar’s 110-building Msheireb urban development project is tapping into a global talent pool, including a team of Oregon-based firms: Interface Engineering and Green Building Services (GBS).
The team is led by Interface Engineering, which will provide commissioning and energy modeling review. The project will be managed through the firm’s Doha, Qatar office. GBS will direct the project’s side-wide LEED consulting and compliance review. Staff from Interface and GBS will be co-located with the project’s design and construction team at the onsite office for the five-year contract’s duration.
The $5.5 billion sustainable downtown regeneration project underway by Msheireb Properties will transform a 76 acres site at the centre of Doha, Qatar’s capital city, recreating a way of living that is rooted in Qatari culture, attracting residents back to the city center and reversing the trend for decentralization. The six-phase mixed-use development will contain commercial and residential properties, hotels, mosques, and a school, as well as cultural and entertainment areas.
“Interface and GBS provide a unique combination of commissioning, LEED consulting, energy efficiency and water conservation expertise. Collectively, our team has certified 430 LEED buildings around the world, with hundreds of LEED registered projects under development,” says Omid Napiboor, President of Interface Engineering. “On the Msheireb project, we are working closely with leading international design firms. We plan to share our expertise to guide an overall approach to sustainability, energy and water conservation, but we will also be learning from the project’s world class design leaders. We’re looking forward to collaborating on new ideas and best practices for sustainable solutions, and bringing them back to our clients in the Pacific Northwest.”
The five-year Msheireb contract appoints the team to develop a site-wide framework and to implement individual building strategies with some of the world’s best-known architectural and engineering firms for all buildings to achieve LEED certification.
“This ambitious project offers an exciting vision for a new architectural lexicon founded in the traditions of Qatar. These ‘new’ sustainable development solutions are providing a model for future development for the entire region,” says Ralph DiNola, a principal with GBS. “We have taken our many years of experience with the LEED Rating Systems and applied it to nearly 10,000,000-sf of new construction to make the whole LEED process easy for the owner, contractors, and consultants while maintaining the integrity of the certifications. By doing so, we help to facilitate the adoption of green building practices on a massive scale.”
The Msheireb project master plan involves a series of sustainable design objectives, many of which have already been successfully implemented by Interface Engineering and GBS on projects in the U.S.
“Because of the desalination process used extensively throughout Qatar and the region, water has a very large carbon footprint. For the Msheireb project, we will work to minimize and reduce the need for potable water through a site-wide strategy to use treated sewage effluent for non potable uses such as irrigation, flushing toilets, and urinals,” says Jon Gray, Interface Principal leading the team’s water conservation and water reclamation strategies. “Reducing water consumption in Qatar is an important part of reducing overall carbon emissions.”
The Interface/GBS team will help set a new bar for global excellence in sustainability as they work with the U.S. Green Building Council (USGBC) to make the Msheireb project one of the first large-scale, international master plans certified through USGBC’s LEED for Neighborhood Development (LEED-ND) rating system. In addition, Interface staff will act as the commissioning authority to achieve the Fundamental and Enhanced Commissioning LEED requirements laid down by the USGBC for all buildings and district cooling plants.
“Doha is an extremely hot and sunny climate and one of the greatest opportunities is to reduce the cooling energy. Shading is the most sustainable strategy to accomplish that, but its implementation must be aligned with desired views, daylighting goals and the architectural fabric. This is one of the areas we hope to be able to help influence on the project. The stakes are high. Each strategy that is implemented on the project is likely to be replicated on a very large scale, making our potential impact exciting,” says Andy Frichtl, Interface Commissioning Principal and Site-wide Energy Consultant. BD+C
Related Stories
K-12 Schools | Apr 30, 2024
Fully electric Oregon elementary school aims for resilience with microgrid design
The River Grove Elementary School in Oregon was designed for net-zero carbon and resiliency to seismic events, storms, and wildfire. The roughly 82,000-sf school in a Portland suburb will feature a microgrid—a small-scale power grid that operates independently from the area’s electric grid.
AEC Tech | Apr 30, 2024
Lack of organizational readiness is biggest hurdle to artificial intelligence adoption
Managers of companies in the industrial sector, including construction, have bought the hype of artificial intelligence (AI) as a transformative technology, but their organizations are not ready to realize its promise, according to research from IFS, a global cloud enterprise software company. An IFS survey of 1,700 senior decision-makers found that 84% of executives anticipate massive organizational benefits from AI.
Codes and Standards | Apr 30, 2024
Updated document details methods of testing fenestration for exterior walls
The Fenestration and Glazing Industry Alliance (FGIA) updated a document serving a recommended practice for determining test methodology for laboratory and field testing of exterior wall systems. The document pertains to products covered by an AAMA standard such as curtain walls, storefronts, window walls, and sloped glazing. AAMA 501-24, Methods of Test for Exterior Walls was last updated in 2015.
MFPRO+ News | Apr 29, 2024
World’s largest 3D printer could create entire neighborhoods
The University of Maine recently unveiled the world’s largest 3D printer said to be able to create entire neighborhoods. The machine is four times larger than a preceding model that was first tested in 2019. The older model was used to create a 600 sf single-family home made of recyclable wood fiber and bio-resin materials.
K-12 Schools | Apr 29, 2024
Tomorrow's classrooms: Designing schools for the digital age
In a world where technology’s rapid pace has reshaped how we live, work, and communicate, it should be no surprise that it’s also changing the PreK-12 education landscape.
Adaptive Reuse | Apr 29, 2024
6 characteristics of a successful adaptive reuse conversion
In the continuous battle against housing shortages and the surplus of vacant buildings, developers are turning their attention to the viability of adaptive reuse for their properties.
AEC Innovators | Apr 26, 2024
National Institute of Building Sciences announces Building Innovation 2024 schedule
The National Institute of Building Sciences is hosting its annual Building Innovation conference, May 22-24 at the Capital Hilton in Washington, D.C. BI2024 brings together everyone who impacts the built environment: government agencies, contractors, the private sector, architects, scientists, and more.
Mass Timber | Apr 25, 2024
Bjarke Ingels Group designs a mass timber cube structure for the University of Kansas
Bjarke Ingels Group (BIG) and executive architect BNIM have unveiled their design for a new mass timber cube structure called the Makers’ KUbe for the University of Kansas School of Architecture & Design. A six-story, 50,000-sf building for learning and collaboration, the light-filled KUbe will house studio and teaching space, 3D-printing and robotic labs, and a ground-level cafe, all organized around a central core.
Sports and Recreational Facilities | Apr 25, 2024
How pools can positively affect communities
Clark Nexsen senior architects Jennifer Heintz and Dorothea Schulz discuss how pools can create jobs, break down barriers, and create opportunities within communities.
Senior Living Design | Apr 24, 2024
Nation's largest Passive House senior living facility completed in Portland, Ore.
Construction of Parkview, a high-rise expansion of a Continuing Care Retirement Community (CCRC) in Portland, Ore., completed recently. The senior living facility is touted as the largest Passive House structure on the West Coast, and the largest Passive House senior living building in the country.

















