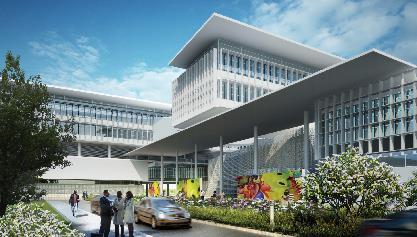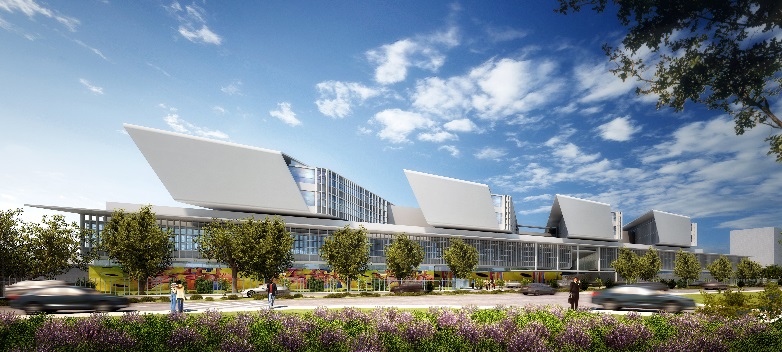Perkins+Will adds to its healthcare portfolio with the design of the new 465,560-sf Ghana Ridge Hospital. The Government of Ghana selected the design-build team of Perkins+Will and Americaribe to create a new state-of-the-art hospital that will support the growing needs of the fast developing African country.
This is the second women and children’s hospital in Africa to be designed by Perkins+Will, preceded by the Kenya Women and Children's Wellness Centre in Nairobi.
The hospital will deliver modern healthcare facilities to women and children and will become the largest hospital in the country to date. The building, accommodating 600 beds and more than 12 surgical theaters, will be home to numerous hospital services including public health, accident and emergency, imaging, obstetrics, gynecology, dental, surgical, intensive care, laboratory, respiratory therapy, and administration.
“The design was inspired by the unique relationship between nature and color, and the cultural significance of space and journey found in Kenya. This relationship is beautifully represented through the Kente cloth, an icon of African heritage and part of the local weaving culture in Ghana,” said Patricia Bosch, Design Director. “Like the Kente cloth, the design makes use of patterning, layering, spatial complexities, and juxtaposition in its design. I wanted to carefully weave daylight throughout the facility and consider local context, scale, and materiality. The building represents the complexity and richness of a culture and its environment, a relationship with light, public and private spaces, and a place for healing based on inspiration from the village, family, and ultimately the embrace of a mother and child.”
The thoughtful design of the project addresses the site’s unique characteristics, climate, and programmatic needs. The program is arranged for optimal workflow and the building is designed as a system of components that perform with minimal maintenance.
Passively cooled breezeways, stairways, and public corridors, as well as naturally ventilated waiting areas lower energy consumption and create a healthy healing environment for patients.
Sustainable design aspects include rainwater harvesting, water reuse, controlled daylight harvesting, solar water heating, and the use of light colored exterior materials that have been locally sourced. Public transportation is integrated with an entrance that is clearly defined and welcoming for patients and visitors.
“Americaribe is committed to bringing the best quality care and facilities to the Americas and Africa,” said Jean-Baptiste Baudin de la Valette President of Americaribe. “We are one of the largest builders in the world and value our partnerships with the best design firms. We have worked hard to achieve this pivotal project, partnering with Xing bank and HSBC to deliver healthcare in this region.”
“Perkins+Will is honored to provide the Government of Ghana with its healthcare expertise, gained from designing hospital facilities around the world,” noted Jim Bynum, Healthcare Practice Leader. “The impact that modern and efficient healthcare services have on communities is profound. This building will change lives and give people access to care that they did not have previously.”
Perkins+Will’s first project in Africa began in 1999, when the firm was commissioned to design Universidade Agostinho Neto in Luanda, Angola – an ambitious national university adapted for a country in transition. In addition to the Ghana Ridge Hospital, the firm is also currently working on the Kenya Women and Children's Wellness Centre in Nairobi, Kenya; Ubora Hospital in Nairobi, Kenya; and Capital Health Surgical Center in Abuja, Nigeria. With experience in Algeria, Burundi, Egypt, Ghana, Kenya, Nigeria, Tanzania, Tunisia, and Uganda, Perkins+Will has developed a sensitivity to the unique cultural and design aesthetics of the continent.
Related Stories
| Aug 11, 2010
ZweigWhite names its fastest-growing architecture, engineering, and environmental firms
Management consulting and research firm ZweigWhite has identified the 200 fastest-growing architecture, engineering, and environmental consulting firms in the U.S. and Canada for its annual ranking, The Zweig Letter Hot Firm List. This annual list features the design and environmental firms that have outperformed the economy and competitors to become industry leaders.
| Aug 11, 2010
SSOE, Fluor among nation's largest industrial building design firms
A ranking of the Top 75 Industrial Design Firms based on Building Design+Construction's 2009 Giants 300 survey. For more Giants 300 rankings, visit http://www.BDCnetwork.com/Giants
| Aug 11, 2010
Guggenheim to host live online discussion of Frank Lloyd Wright exhibition
The Solomon R. Guggenheim Museum launches the Guggenheim Forum, a new series of moderated online discussions among experts from a variety of fields that will occur in conjunction with major museum exhibitions.
| Aug 11, 2010
Best AEC Firms of 2011/12
Later this year, we will launch Best AEC Firms 2012. We’re looking for firms that create truly positive workplaces for their AEC professionals and support staff. Keep an eye on this page for entry information. +
| Aug 11, 2010
Report: Building codes and regulations impede progress toward uber-green buildings
The enthusiasm for super green Living Buildings continues unabated, but a key stumbling block to the growth of this highest level of green building performance is an existing set of codes and regulations. A new report by the Cascadia Region Green Building Council entitled "Code, Regulatory and Systemic Barriers Affecting Living Building Projects" presents a case for fundamental reassessment of building codes.
| Aug 11, 2010
Call for entries: Building enclosure design awards
The Boston Society of Architects and the Boston chapter of the Building Enclosure Council (BEC-Boston) have announced a High Performance Building award that will assess building enclosure innovation through the demonstrated design, construction, and operation of the building enclosure.
| Aug 11, 2010
Portland Cement Association offers blast resistant design guide for reinforced concrete structures
Developed for designers and engineers, "Blast Resistant Design Guide for Reinforced Concrete Structures" provides a practical treatment of the design of cast-in-place reinforced concrete structures to resist the effects of blast loads. It explains the principles of blast-resistant design, and how to determine the kind and degree of resistance a structure needs as well as how to specify the required materials and details.








