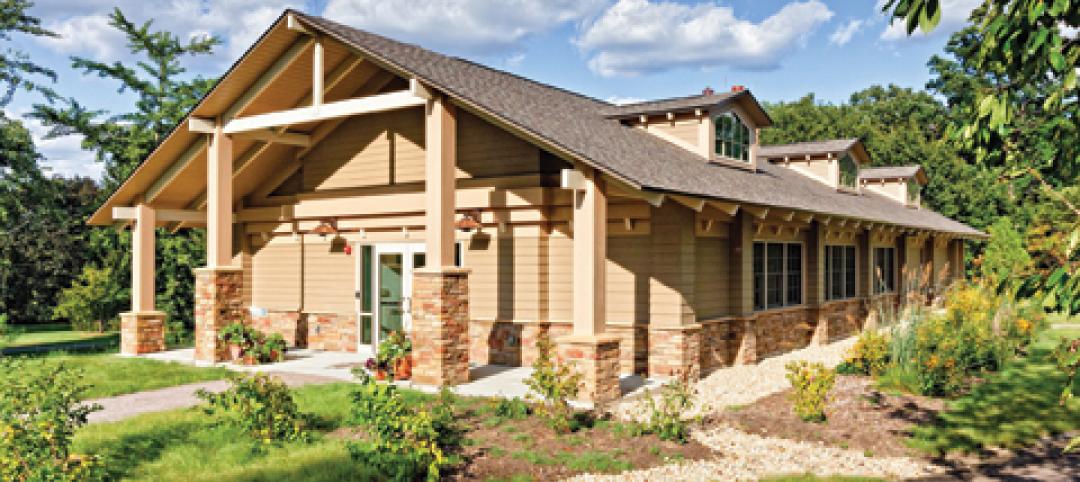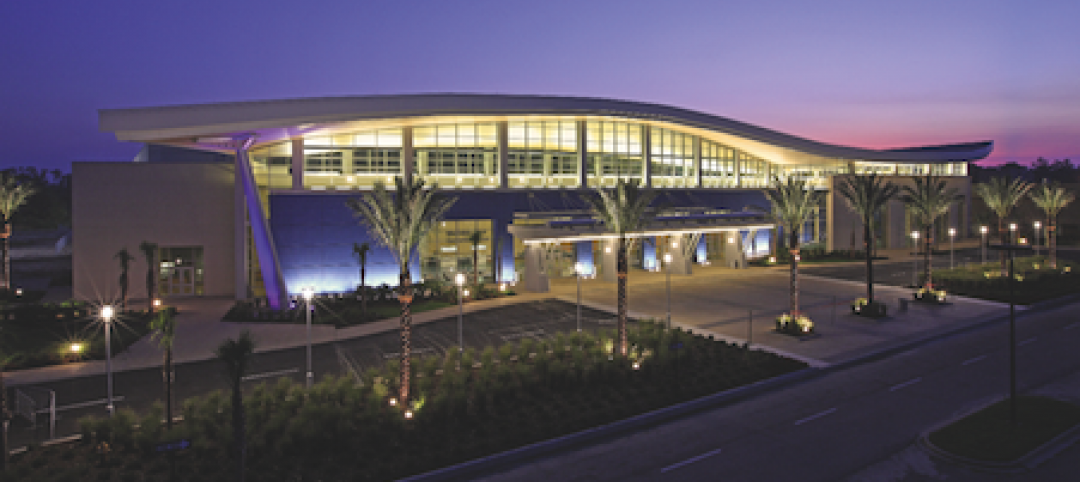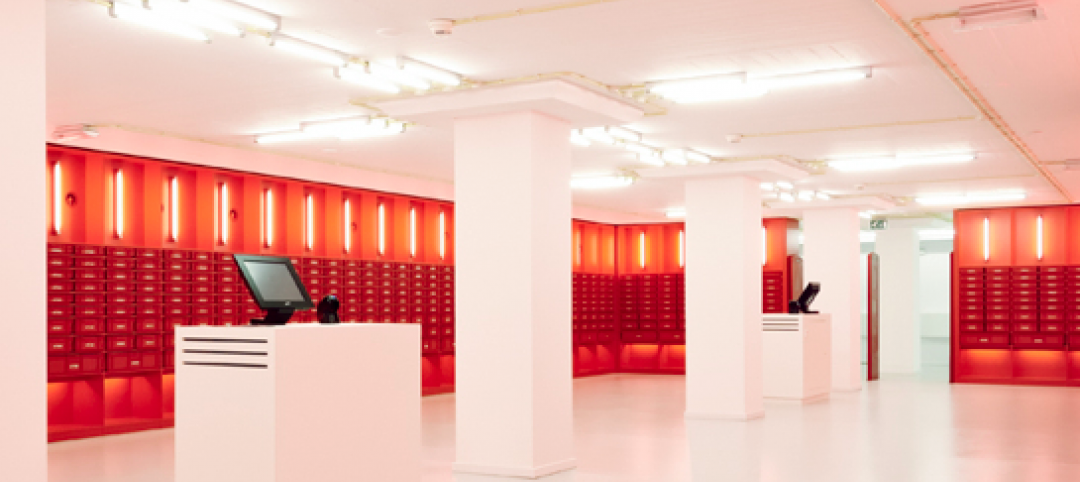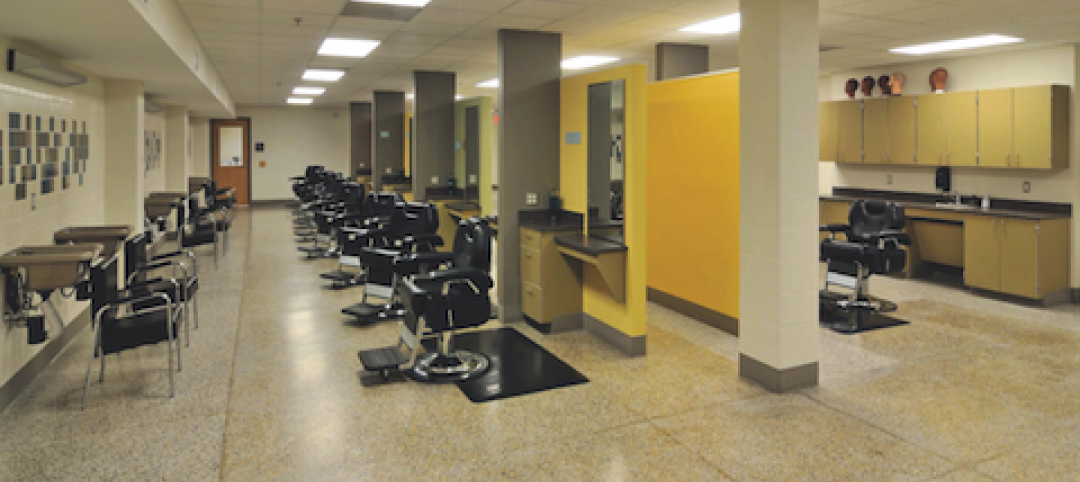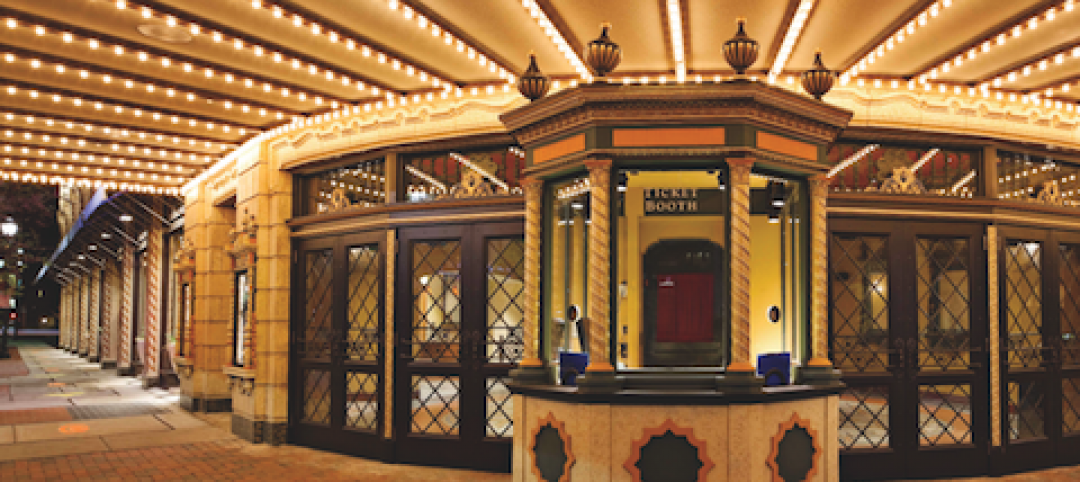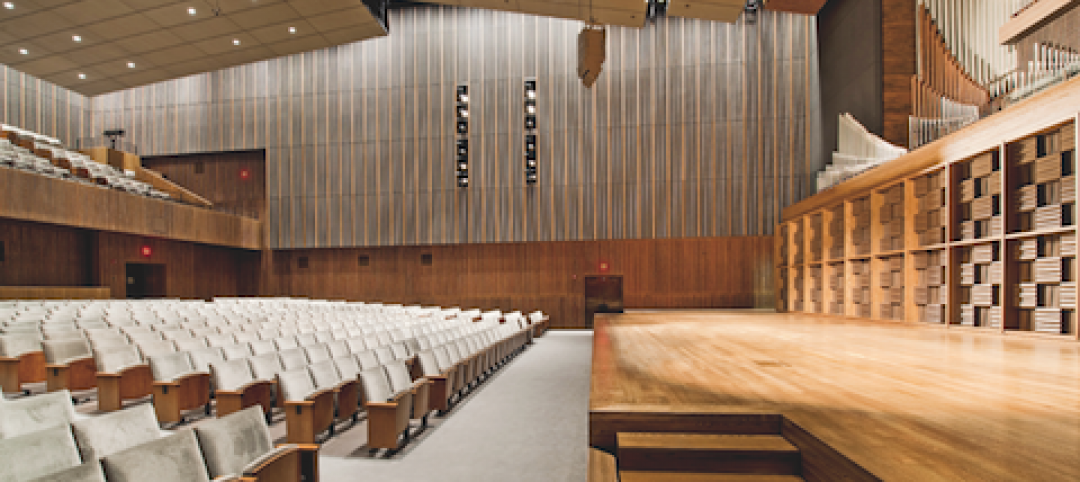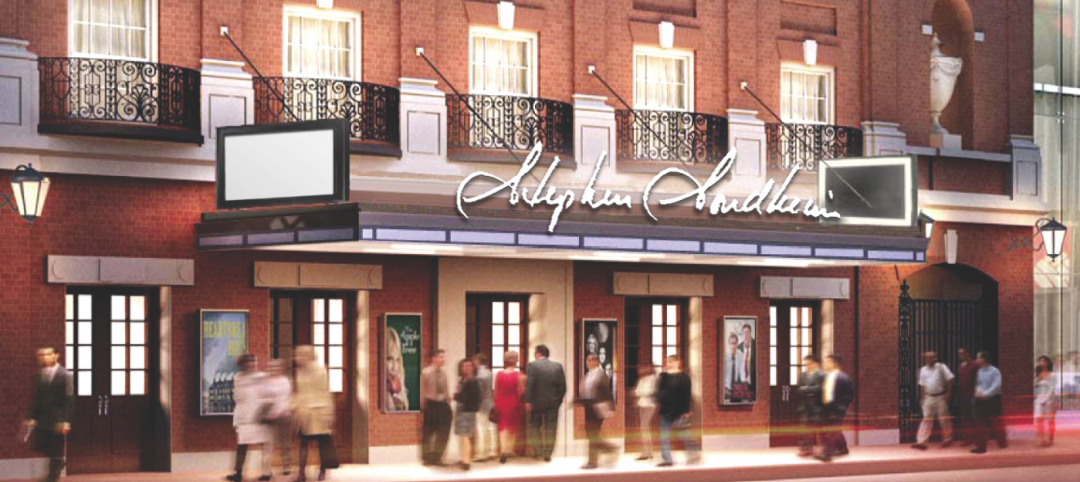As designers, we look to inform the design process with an understanding of purpose and function before creating a concept. How will this building be used? Who will be using it? How can we create long-term value for our client? What precedents are there? This informed approach was taken in the design for East Central High School’s Performing Arts Center in San Antonio.
For more than 15 years, LPA has completed many projects for the East Central Independent School District (ECISD), and the Performing Arts Center is just one example of how a research-based, collaborative process can improve outcomes.Totaling 37,500 square feet, the building design includes a 1,000-seat auditorium with lobby and stage 6,800 square feet of theater program space with dressing rooms, costume/scene shop, full-scale rehearsal room, 3,250 square feet of choir space for an ensemble, sound/recording, uniform and office space as well as support areas such as concessions, restrooms and box office.
Inspired by the Arts
The design is inspired by the entire process of a theatrical performance production. At the project inception, LPA performed extensive research on the process of a theatrical production—from script writing and rehearsals to stage construction and performances. We designed the Performing Arts Center to display the timeline of the theatrical process.
The building is a literal reflection of this timeline, allowing the building to function as a teaching tool for the students and the community. At each phase in a production, the building displays careful curated and sequenced views in and out, simultaneously celebrating the process of a theater production and creating a “feedback loop” around the auditorium. This approach provides a public connection into each phase, announcing the dynamic act of theater production as just as important as the performance itself.

A Building with No Back
In the conceptual design phase, the integrated team conducted extensive site analysis to understand how the building was impacted by traffic flow, climate and the elements. In summary, this site had no natural “service zone”—a full chorus of circulation passed around each side of the building—LPA embraced the challenge of developing a “building with no back” by exposing it to both the campus and the community.
Though the performing arts center will be located on the school’s campus, it will be used by the entire district, and it is important that the building is recognized as a community resource.
Balancing Sun and Shade
East- and west-facing vertical fins and deep roof overhangs are thoughtfully positioned to mitigate the harsh South Texas sun and heat gain. Solar analysis was used to determine the appropriate location, spacing and depth of those elements in design. The emphasis on daylighting in key areas such as the lobby and rehearsal room will provide long-term cost savings in terms of a lower lighting load on the building.
Commitment to Cost-Saving
Being on budget and cost-effective is always part of our strategic approach to educational design. The careful organization of spaces around a focused circulation corridor yielded a building that was 9% more efficient than the projected square footage.
The auditorium itself directly benefited from the costs savings yielded, where top of the line acoustics and building technology are essential for future proofing the facility. We also thoughtfully used structurally-interrupted storefront instead of curtain wall to manage the cost of the full-height glass used throughout the space.
The Movement of Sound
The design team’s research into the science of acoustics directly shaped the auditorium interior. Acoustical diffusion and dispersion were needed in key areas. The accordion walls along the interior vary to reflect these acoustical necessities, reinforcing the idea that a building can be a teaching tool for the students.
The Performing Arts Center project at East Central High School is the final piece of a master plan for of the campus that has been implemented through two different bond issues over a 10-year period. The project is estimated to break ground this summer and will celebrate the dynamic art of theater production with the campus and community while showcasing innovative design solutions.
Mark Oppelt, Principal at LPA San Antonio, has provided project design and management expertise to more than 350 Texas K-12 schools, civic and religious project in the San Antonio.
Related Stories
| Jan 4, 2011
An official bargain, White House loses $79 million in property value
One of the most famous office buildings in the world—and the official the residence of the President of the United States—is now worth only $251.6 million. At the top of the housing boom, the 132-room complex was valued at $331.5 million (still sounds like a bargain), according to Zillow, the online real estate marketplace. That reflects a decline in property value of about 24%.
| Dec 17, 2010
Sam Houston State arts programs expand into new performance center
Theater, music, and dance programs at Sam Houston State University have a new venue in the 101,945-sf, $38.5 million James and Nancy Gaertner Performing Arts Center. WHR Architects, Houston, designed the new center to connect two existing buildings at the Huntsville, Texas, campus.
| Nov 3, 2010
Park’s green education center a lesson in sustainability
The new Cantigny Outdoor Education Center, located within the 500-acre Cantigny Park in Wheaton, Ill., earned LEED Silver. Designed by DLA Architects, the 3,100-sf multipurpose center will serve patrons of the park’s golf courses, museums, and display garden, one of the largest such gardens in the Midwest.
| Oct 13, 2010
Biloxi’s convention center bigger, better after Katrina
The Mississippi Coast Coliseum and Convention Center in Biloxi is once again open for business following a renovation and expansion necessitated by Hurricane Katrina.
| Oct 13, 2010
Community center under way in NYC seeks LEED Platinum
A curving, 550-foot-long glass arcade dubbed the “Wall of Light” is the standout architectural and sustainable feature of the Battery Park City Community Center, a 60,000-sf complex located in a two-tower residential Lower Manhattan complex. Hanrahan Meyers Architects designed the glass arcade to act as a passive energy system, bringing natural light into all interior spaces.
| Oct 13, 2010
Bookworms in Silver Spring getting new library
The residents of Silver Spring, Md., will soon have a new 112,000-sf library. The project is aiming for LEED Silver certification.
| Oct 12, 2010
Holton Career and Resource Center, Durham, N.C.
27th Annual Reconstruction Awards—Special Recognition. Early in the current decade, violence within the community of Northeast Central Durham, N.C., escalated to the point where school safety officers at Holton Junior High School feared for their own safety. The school eventually closed and the property sat vacant for five years.
| Oct 12, 2010
Richmond CenterStage, Richmond, Va.
27th Annual Reconstruction Awards—Bronze Award. The Richmond CenterStage opened in 1928 in the Virginia capital as a grand movie palace named Loew’s Theatre. It was reinvented in 1983 as a performing arts center known as Carpenter Theatre and hobbled along until 2004, when the crumbling venue was mercifully shuttered.
| Oct 12, 2010
Gartner Auditorium, Cleveland Museum of Art
27th Annual Reconstruction Awards—Silver Award. Gartner Auditorium was originally designed by Marcel Breuer and completed, in 1971, as part of his Education Wing at the Cleveland Museum of Art. Despite that lofty provenance, the Gartner was never a perfect music venue.
| Sep 13, 2010
Second Time Around
A Building Team preserves the historic facade of a Broadway theater en route to creating the first green playhouse on the Great White Way.






