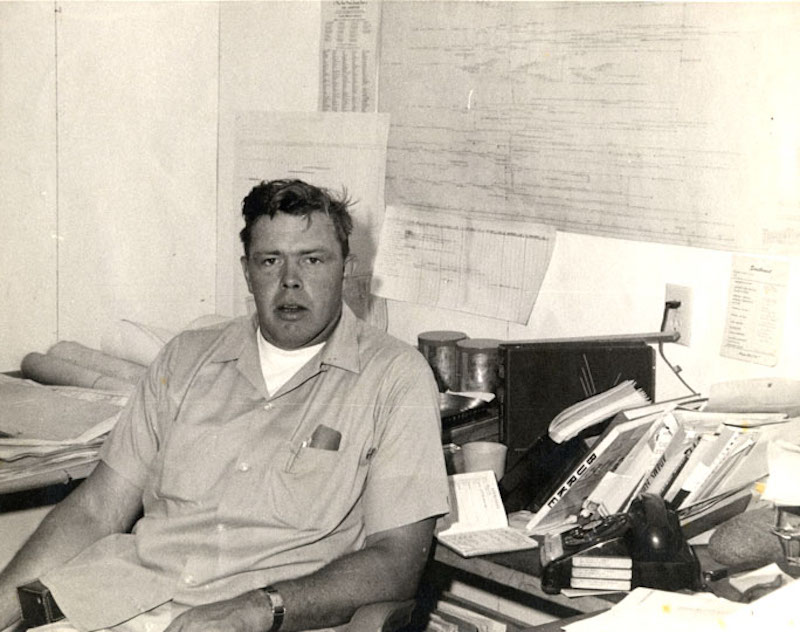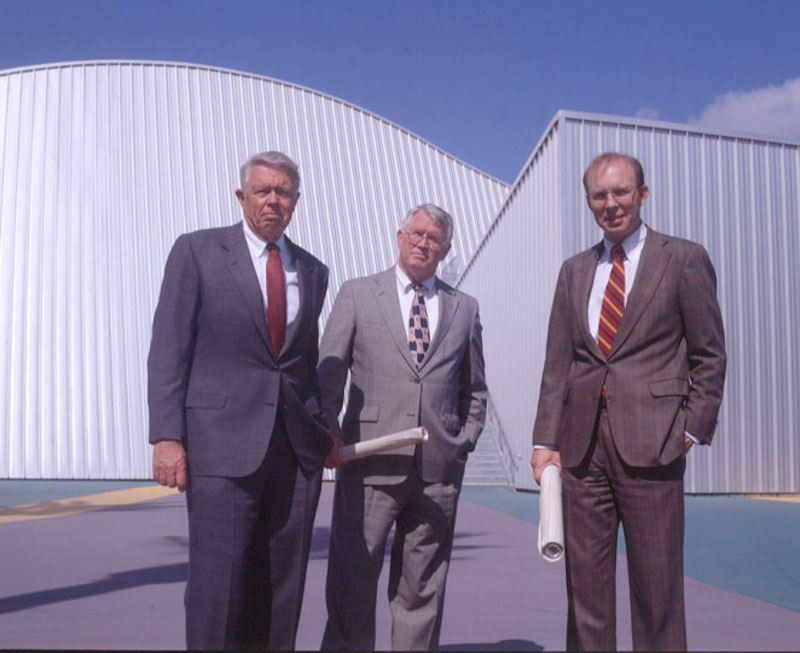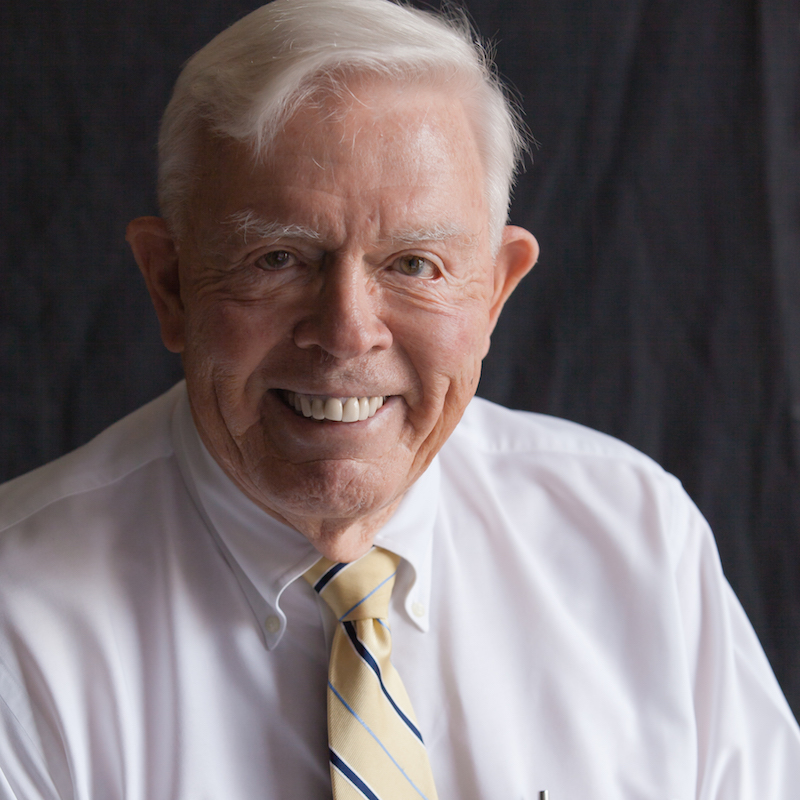Paul Matt, chairman of MATT Construction, a general contracting firm in Newport Beach, Calif., he cofounded in 1991, died peacefully on June 30 at the age of 85. He had been battling non-Hodgkin’s lymphoma.
Under his leadership, MATT Construction has been involved in the building of numerous projects that have become recognizable landmarks in and around Los Angeles. These include The Petersen Automotive Museum, the Broad Contemporary Art Museum, Annenberg Retreat at Sunnylands, the Skirball Cultural Center, and the restorations of the Wilshire Boulevard Temple the Hollywood Bowl.
“All of us at MATT take great solace that he lived to see his dream fully realized: building a company of great builders and great people. We will proudly carry on his legacy,” says Steve Matt, Paul Matt’s son and CEO of MATT Construction. Steve Matt is one of three children who survive their father, along with Paul Matt’s second wife Cathy, four brothers, one sister, and 11 grandchildren.
Having earned a structural engineering degree from Oregon Institute of Technology, Matt began his career in construction working as a welder on the Dalles Dam in Oregon. He later became a surveyor for the George A. Fuller Company, and in 1962 was promoted to project superintendent on the construction of the Salk Institute in San Diego, designed by architect Louis Kahn.
 Paul Matt at his desk as a project superintendent in the 1960s for George A. Fuller Company. Image: Courtesy MATT Construction.
Paul Matt at his desk as a project superintendent in the 1960s for George A. Fuller Company. Image: Courtesy MATT Construction.
Prior to launching MATT Construction with his son Steve and brother Alan, Paul Matt was a senior executive and board member with the general contracting firm C.L. Peck.
Matt lived to see his company expand to 250 employees and more than $500 million in annual revenue. His career encompassed more than 450 buildings.
“Twenty years ago when I began working at MATT, I was trying to understand what my role would be,” recalls Marvin Wheat, MATT Construction’s president. “Paul told me ‘You can contribute to growing the company in any way you like as long as you’re not worried about who gets the credit.’ Paul always showed me how powerful it is to be a selfless team player.”

Paul Matt (left), with brother Alan and son Steve. They cofounded MATT Construction in 1991. Image: MATT Construction.
Related Stories
Codes and Standards | Mar 18, 2024
New urban stormwater policies treat rainwater as a resource
U.S. cities are revamping how they handle stormwater to reduce flooding and capture rainfall and recharge aquifers. New policies reflect a change in mindset from treating stormwater as a nuisance to be quickly diverted away to capturing it as a resource.
Plumbing | Mar 18, 2024
EPA to revise criteria for WaterSense faucets and faucet accessories
The U.S. Environmental Protection Agency (EPA) plans to revise its criteria for faucets and faucet accessories to earn the WaterSense label. The specification launched in 2007; since then, most faucets now sold in the U.S. meet or exceed the current WaterSense maximum flow rate of 1.5 gallons per minute (gpm).
MFPRO+ New Projects | Mar 18, 2024
Luxury apartments in New York restore and renovate a century-old residential building
COOKFOX Architects has completed a luxury apartment building at 378 West End Avenue in New York City. The project restored and renovated the original residence built in 1915, while extending a new structure east on West 78th Street.
Construction Costs | Mar 15, 2024
Retail center construction costs for 2024
Data from Gordian shows the most recent costs per square foot for restaurants, social clubs, one-story department stores, retail stores and movie theaters in select cities.
Healthcare Facilities | Mar 15, 2024
First comprehensive cancer hospital in Dubai to host specialized multidisciplinary care
Stantec was selected to lead the design team for the Hamdan Bin Rashid Cancer Hospital, Dubai’s first integrated, comprehensive cancer hospital. Named in honor of the late Sheikh Hamdan Bin Rashid Al Maktoum, the hospital is scheduled to open to patients in 2026.
Codes and Standards | Mar 15, 2024
Technical brief addresses the impact of construction-generated moisture on commercial roofing systems
A new technical brief from SPRI, the trade association representing the manufacturers of single-ply roofing systems and related component materials, addresses construction-generated moisture and its impact on commercial roofing systems.
Sports and Recreational Facilities | Mar 14, 2024
First-of-its-kind sports and rehabilitation clinic combines training gym and healing spa
Parker Performance Institute in Frisco, Texas, is billed as a first-of-its-kind sports and rehabilitation clinic where students, specialized clinicians, and chiropractic professionals apply neuroscience to physical rehabilitation.
Market Data | Mar 14, 2024
Download BD+C's March 2024 Market Intelligence Report
U.S. construction spending on buildings-related work rose 1.4% in January, but project teams continue to face headwinds related to inflation, interest rates, and supply chain issues, according to Building Design+Construction's March 2024 Market Intelligence Report (free PDF download).
Apartments | Mar 13, 2024
A landscaped canyon runs through this luxury apartment development in Denver
Set to open in April, One River North is a 16-story, 187-unit luxury apartment building with private, open-air terraces located in Denver’s RiNo arts district. Biophilic design plays a central role throughout the building, allowing residents to connect with nature and providing a distinctive living experience.
Affordable Housing | Mar 12, 2024
An all-electric affordable housing project in Southern California offers 48 apartments plus community spaces
In Santa Monica, Calif., Brunson Terrace is an all-electric, 100% affordable housing project that’s over eight times more energy efficient than similar buildings, according to architect Brooks + Scarpa. Located across the street from Santa Monica College, the net zero building has been certified LEED Platinum.

















