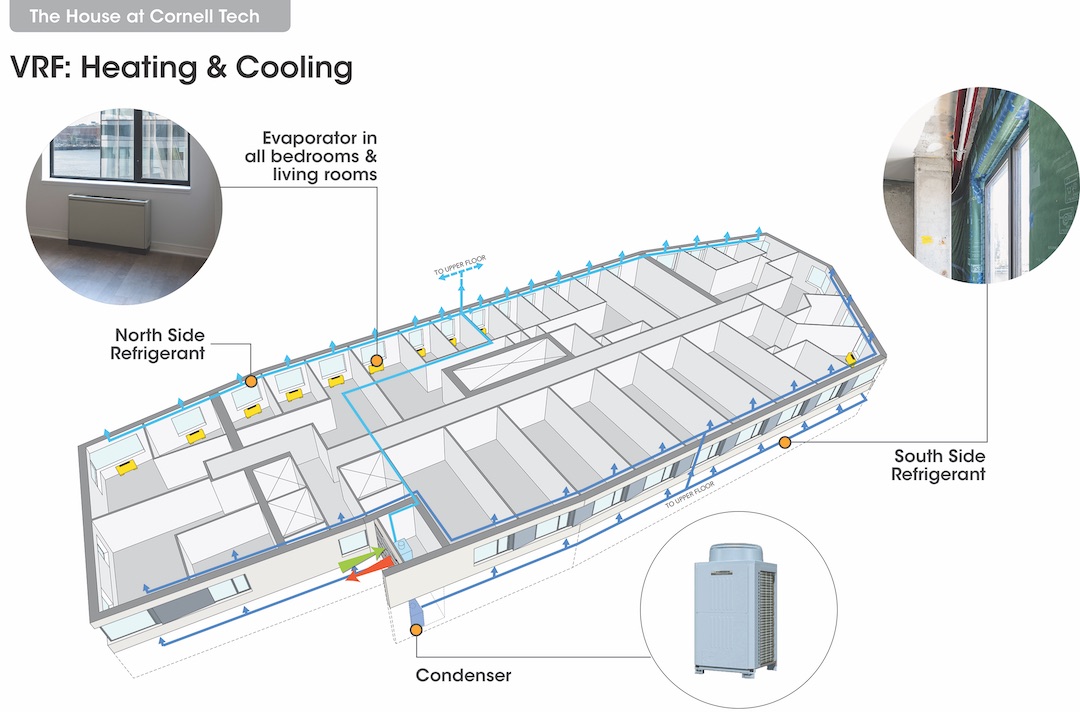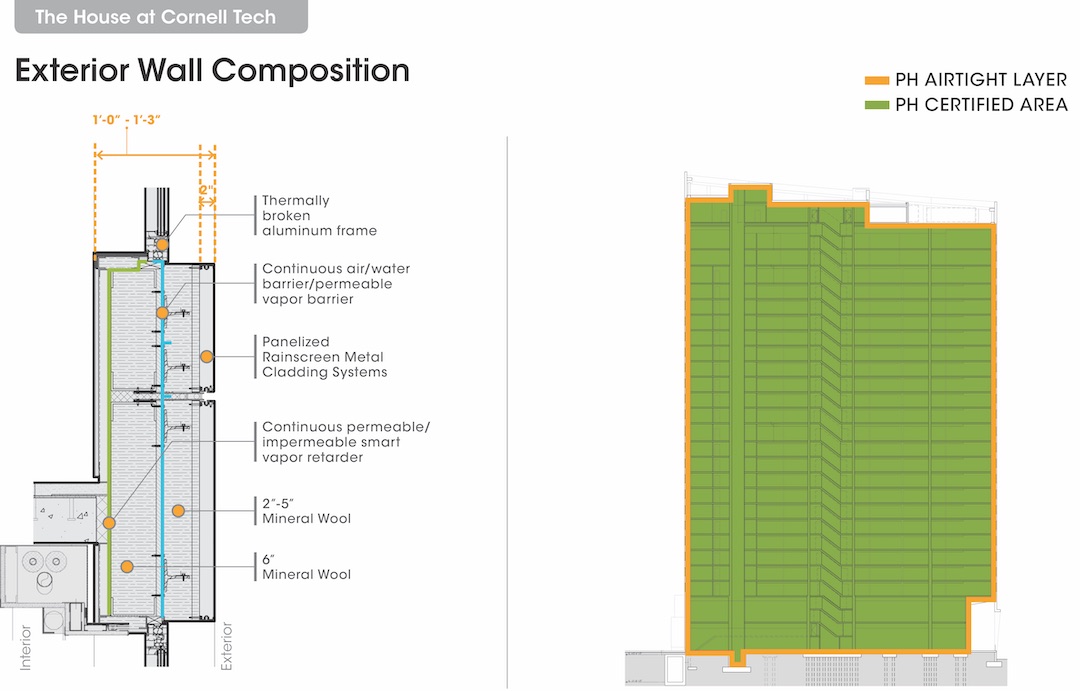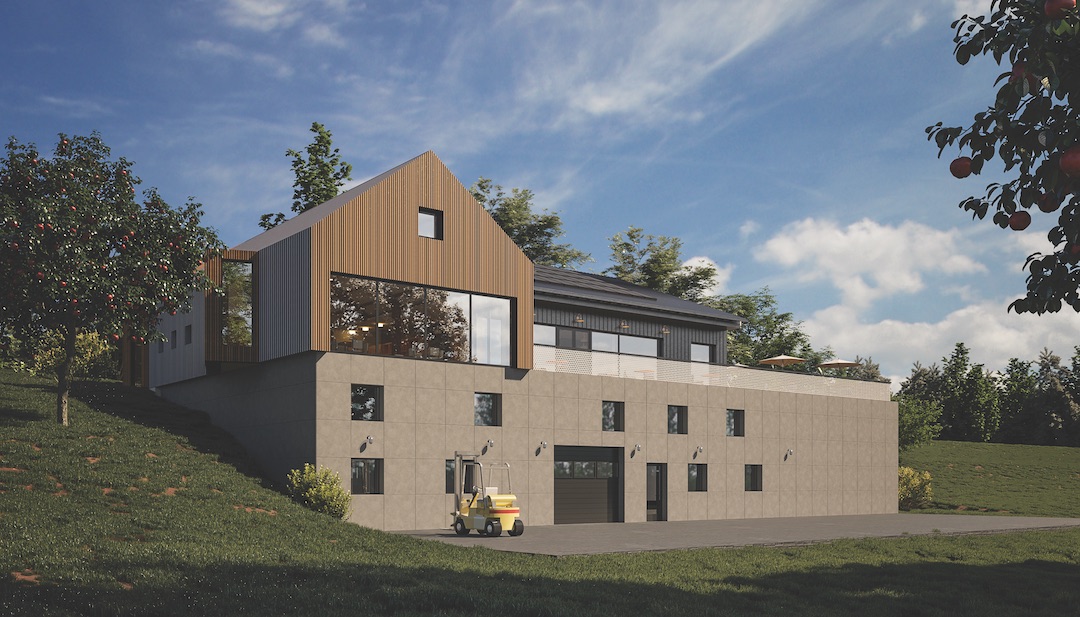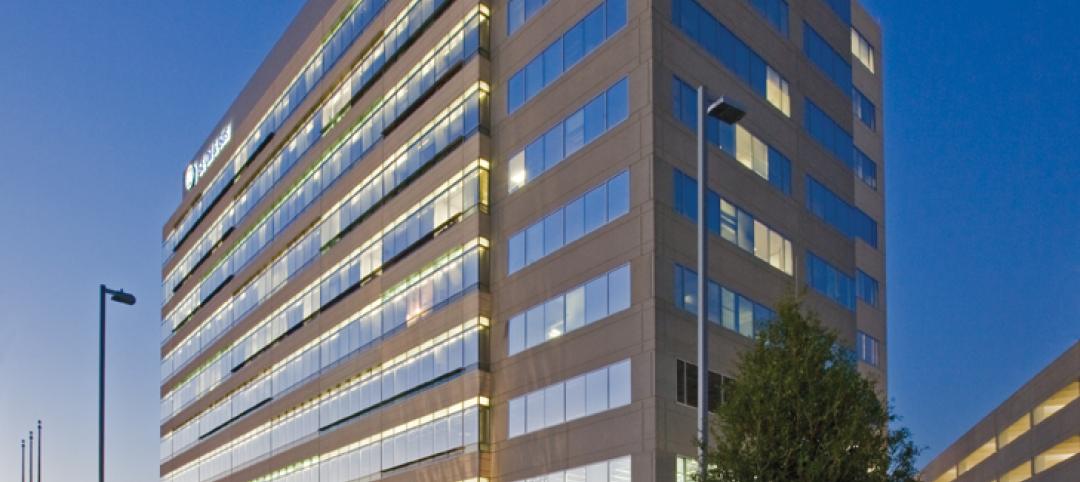Millennium Partners is in the process of building Winthrop Center, a $1.35 billion mixed-use tower in Boston’s Financial District that, when completed in 2022, will have more than 1.8 million sf of residential, office, and retail space that will pursue LEED Platinum certification. Its 20 floors of office space—which Handel Architects designed in collaboration with MIT’s Metabolic Design Office—are being taken one step further to meet the Passive House Institute’s rigorous standards for energy efficiency.
“We have no hesitation applying Passive House standards to other building types,” says Deborah Moelis, Principal and Passive House designer with Handel Architects.
The firm’s recent work includes The House at Cornell Tech on Roosevelt Island in New York City, a residential tower that, at 270 feet tall and 272,000 sf, is the largest and tallest building in the U.S. to earn Passive House certification. The standard encourages extreme energy efficiency in buildings through passive design measures, such as an airtight envelope, continuous insulation, heat and moisture recovery ventilation, and minimal space conditioning.
The concept of a “passive” structure that requires little energy to provide satisfactory occupant comfort levels has been around since the 1970s. Germany-based Passive House Institute—whose standards were applied to the Winthrop Center and House at Cornell Tech projects—dates back to 1996. Chicago-based Passive House Institute US (PHIUS) can trace its roots back to 2003. It released its PHIUS+ standard in March 2015, and refined that standard three years later to make it even more climate-specific and cost-sensitive.
“The institute realized that it made less sense to try and save that last inch of energy rather than come up with something that could be applied across the country,” explains Michael Knezovich, a spokesman for PHIUS.
Passive House standards have been applied to the construction of hundreds of residential structures in North America. However, the standard is still looking for its way into the commercial, institutional, and multifamily building sectors. “It’s doable, but it’s more of a one-off,” acknowledges Knezovich.
See Also: Timber grows up
What’s holding back Passive House from having a bigger commercial impact are its low energy use targets. “Energy consumption is driven by the building’s process, and reducing the process side is the hardest part,” says James Hartford, AIA, LEED AP BD+C, CPHC, a Partner with River Architects in Cold Spring, N.Y., which started building to Passive House standards in 2012 and has four associates (including himself) who are certified Passive House consultants.
Other AEC firms believe, however, that standards that dictate lower energy use in commercial buildings could become the norm, as cities like Boston, Chicago, New York, and Seattle update their codes to require that buildings meet certain CO2 emission levels or, in some markets, face stiff fines.
“We’re going to have to design for equipment that runs on extremely low power, and design buildings differently,” predicts Moelis.
Tom Bassett-Dilley, who owns an eponymous architectural firm in Oak Park, Ill., built the first Passive House in the Chicago area, in 2012. He notes that PHIUS+ 2018, which takes into account local climates as well as the density and occupancy of the building, might be more amenable to commercial construction. His firm is currently designing a 45-unit apartment building in Oak Park to pass Passive House muster. He uses energy optimization software, known as BEopt, to measure a building’s energy performance.
Bassett-Dilley estimates that building to Passive House standards adds 5-10% to construction cost. But the result “leads to significant savings on energy” over the life of the building. “Any project is a statement on value,” he says.
Passive House also “dovetails” with a much bigger industry trend toward electrification to reduce combustion in projects by specifying heat pumps, variable refrigerant flow (VRF) systems, and electric water heaters, observes Julie Janiski, CHPC, LEED AP, Principal of Integrated Design with BuroHappold Engineering, which was on the building team for The House at Cornell Tech.
Subsidies spur construction
Illinois’ Clean Energy Foundation requires that any project seeking grant money must first submit its plans to PHIUS for evaluation. The foundation recently awarded $577,800 to the Park District of Oak Park, Ill., to add 3,000 sf of classroom space built to Passive House standards onto an existing building known as Carroll Center, which is used for preschool-aged classes and after-school programs.
Chris Lindgren, the district’s Superintendent of Parks and Planning, says that originally the older building—which dates back to the 1920s—was going to be torn down. But when the district’s board decided to save it, a board member suggested that geothermal be installed. By tapping the Clean Energy Foundation for grant money, “we were able to do more,” says Lindgren.
 This illustration depicts the variable refrigerant flow system design at The House at Cornell Tech in New York City, the largest and tallest building in the U.S. to earn Passive House certification. Image: Handel Architects.
This illustration depicts the variable refrigerant flow system design at The House at Cornell Tech in New York City, the largest and tallest building in the U.S. to earn Passive House certification. Image: Handel Architects.
He says it was “a relative snap” to build the addition to Passive House standards. But upgrading the older building required a complete gut, deepening the wall cavities for extra insulation, adding six inches of insulation to the basement floor, and installing triple-pane windows. The addition and reconstruction cost $1.7 million. The Carroll Center’s grand reopening is scheduled for this June.
In Callicoon, N.Y., about 90 miles from New York City, Doug Doetsch, who owns the Orchard at Seminary Hill, is using a $900,000 economic development grant from the state to build a $2 million, two-story, 8,600-sf organic cider mill production facility, the first of its kind to pursue PHIUS certification. The key building components include insulated concrete forms, SIPs panels on heavy timber framing, high-performance windows and doors, with continuous insulation, air barriers, and weather barriers.
Harford of River Architects, the mill’s designer, says that, in essence, this is two Passive House buildings, because of the separate temperature zones for apple storage on the lower floor (50 F to 55 F), and the tasting and event space on the upper floor (68 F).
The mill should be completed next fall. River Architects has other Passive House projects under way, including the conversion of Bethel, N.Y.’s town hall to office space, and the renovation of a school in Brooklyn under the auspices of the New York School Construction Authority.
It’s all in the façade
The most ambitious building to date in the U.S. that is meeting extreme energy efficiency criteria remains The House at Cornell Tech, a 26-story tower housing 352 apartments. BuroHappold states that this project’s primary challenge was reducing the building’s energy consumption by between 60% and 70% in a market whose average seasonal temperatures range from 23 F to 86 F.
Moelis of Handel Architects recalls that none of the building team members had any previous experience building to Passive House standards. The team got much-needed guidance from Lois Arena of Steven Winter Associates, the project’s sustainability consultant, and Luke Falk, a Vice President with the Related Companies’ Hudson Yards Technology.
 The House at Cornell Tech is one of the most ambitious buildings to be constructed to meet extreme energy efficiency standards. It achieved that with, among other things, an airtight envelope whose façade includes 11 inches of insulation, six inches of which is in the stud cavity. Image: Handel Architects.
The House at Cornell Tech is one of the most ambitious buildings to be constructed to meet extreme energy efficiency standards. It achieved that with, among other things, an airtight envelope whose façade includes 11 inches of insulation, six inches of which is in the stud cavity. Image: Handel Architects.
Designing to Passive House standards hinges on the façade engineering. Eastern Exterior Wall Systems fabricated the metal panelized wall units for The House at Cornell Tech with 11 inches of insulation, six inches of which was in the stud cavity; thermal breaks in the wall so heat and cold didn’t seep into the building; and an airtight envelope, says Kenneth Loush, Eastern’s Chief Engineer.
Schuco-brand windows were shop-installed into the panels, accounting for only 23% of the façade’s surface area, says Janiski of BuroHappold. While that worked fine for The House at Cornell Tech because its rooms are small, Janiski acknowledges that keeping the window-to-wall ratio low is a tough sell to developers that are “attracted to glass.” But it’s imperative, she adds, to avoid paying a premium to get triple-pane glass to perform as expected.
The House at Cornell Tech has been a springboard for BuroHappold to consider building other projects to Passive House standards. “It makes you go back to basics,” says Janiski.
Editor's Note: Additional information about PHIUS and Passive House Institute in Germany were included after this article was initially posted.
Related Stories
| Feb 11, 2011
Sustainable features on the bill for dual-building performing arts center at Soka University of America
The $73 million Soka University of America’s new performing arts center and academic complex recently opened on the school’s Aliso Viejo, Calif., campus. McCarthy Building Companies and Zimmer Gunsul Frasca Architects collaborated on the two-building project. One is a three-story, 47,836-sf facility with a grand reception lobby, a 1,200-seat auditorium, and supports spaces. The other is a four-story, 48,974-sf facility with 11 classrooms, 29 faculty offices, a 150-seat black box theater, rehearsal/dance studio, and support spaces. The project, which has a green roof, solar panels, operable windows, and sun-shading devices, is going for LEED Silver.
| Feb 11, 2011
Kentucky’s first green adaptive reuse project earns Platinum
(FER) studio, Inglewood, Calif., converted a 115-year-old former dry goods store in Louisville, Ky., into a 10,175-sf mixed-use commercial building earned LEED Platinum and holds the distinction of being the state’s first adaptive reuse project to earn any LEED rating. The facility, located in the East Market District, houses a gallery, event space, offices, conference space, and a restaurant. Sustainable elements that helped the building reach its top LEED rating include xeriscaping, a green roof, rainwater collection and reuse, 12 geothermal wells, 81 solar panels, a 1,100-gallon ice storage system (off-grid energy efficiency is 68%) and the reuse and recycling of construction materials. Local firm Peters Construction served as GC.
| Feb 11, 2011
Justice center on Fall River harbor serves up daylight, sustainable elements, including eucalyptus millwork
Located on historic South Main Street in Fall River, Mass., the Fall River Justice Center opened last fall to serve as the city’s Superior and District Courts building. The $85 million facility was designed by Boston-based Finegold Alexander + Associates Inc., with Dimeo Construction as CM and Arup as MEP. The 154,000-sf courthouse contains nine courtrooms, a law library, and a detention area. Most of the floors have the same ceiling height, which will makes them easier to reconfigure in the future as space needs change. Designed to achieve LEED Silver, the facility’s elliptical design offers abundant natural daylight and views of the harbor. Renewable eucalyptus millwork is one of the sustainable features.
| Feb 10, 2011
Zero Energy Buildings: When Do They Pay Off in a Hot and Humid Climate?
There’s lots of talk about zero energy as the next big milestone in green building. Realistically, how close are we to this ambitious goal? At this point, the strategies required to get to zero energy are relatively expensive. Only a few buildings, most of them 6,000 sf or less, mostly located in California and similar moderate climates, have hit the mark. What about larger buildings, commercial buildings, more problematic climates? Given the constraints of current technology and the comfort demands of building users, is zero energy a worthwhile investment for buildings in, for example, a warm, humid climate?
| Feb 9, 2011
Fortune 1000: Despite moral obligation to sustainability, cash is still king
Eighty-eight percent of Fortune 1000 senior executives feel business has a moral responsibility, beyond regulatory requirements, to make their companies more energy efficient, according to a new poll released today by Harris Interactive and commissioned by Schneider Electric. At the same time, the vast majority (61%) of respondents say that potential cost savings are their biggest motivator to save energy at the enterprise-level, outranking environmental concerns (13%) or government regulations (2%).
| Feb 9, 2011
Businesses make bigger, bolder sustainability commitments
In 2010, U.S. corporations continued to enhance their sustainable business efforts by making bigger, bolder, longer-term sustainability commitments. GreenBiz issued its 4th annual State of Green Business report, a free downloadable report that measures the progress of U.S. business and the economy from an environmental perspective, and highlights key trends in corporate culture in regard to the environment.
| Feb 7, 2011
President Obama cites PPG glass, coatings in Penn State speech
President Barack Obama yesterday acknowledged PPG Industries as a leader in the development of high-performance glass and coatings for energy-efficient buildings during a visit to Penn State University that kicked off the U.S. government’s “Better Buildings Initiative.’
| Feb 7, 2011
GSA Unveils New Sustainable Workplace Design Tool
The U.S. General Services Administration launched its Sustainable Facilities Tool on Monday, Feb. 7. The innovative online tool will make it easier for both government and private-sector property managers and developers to learn about and evaluate strategies to make workplaces more sustainable, helping to build and create jobs in America’s clean energy economy of the future.
| Feb 4, 2011
U.S. Green Building Council applauds President Obama’s Green Building Initiative
The U.S. Green Building Council applauded a key element of President Obama’s plan to “win the future” by making America’s commercial buildings more energy- and resource-efficient over the next decade. The President’s plan, entitled Better Buildings Initiative, catalyzes private-sector investment through a series of incentives to upgrade offices, stores, schools and universities, hospitals and other commercial and municipal buildings.
| Feb 4, 2011
President Obama: 20% improvement in energy efficiency will save $40 billion
President Obama’s Better Buildings Initiative, announced February 3, 2011, aims to achieve a 20% improvement in energy efficiency in commercial buildings by 2020, improvements that will save American businesses $40 billion a year.













