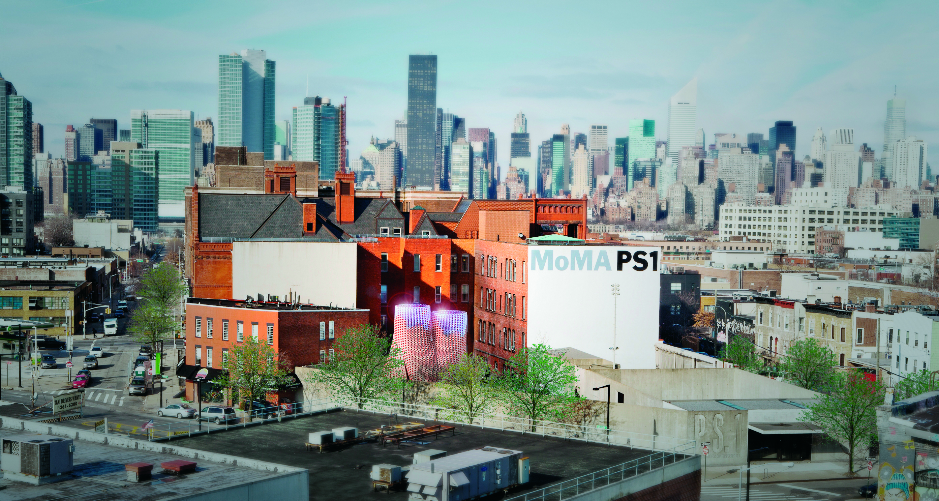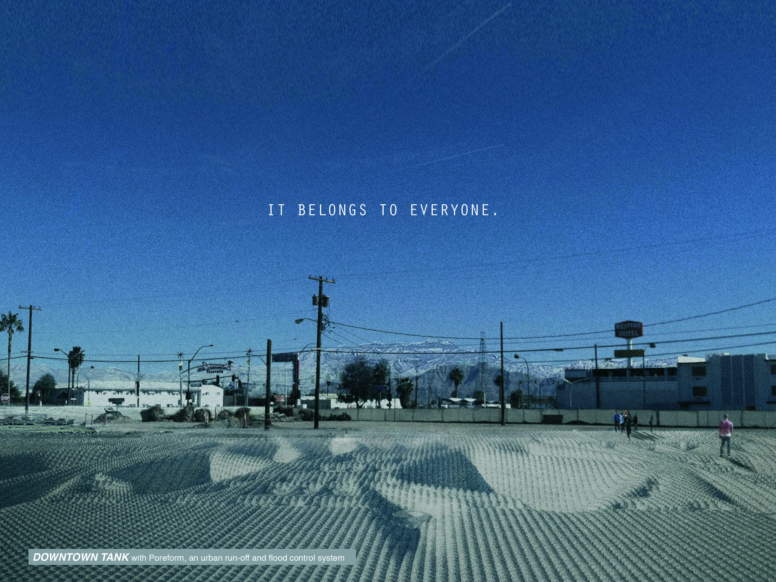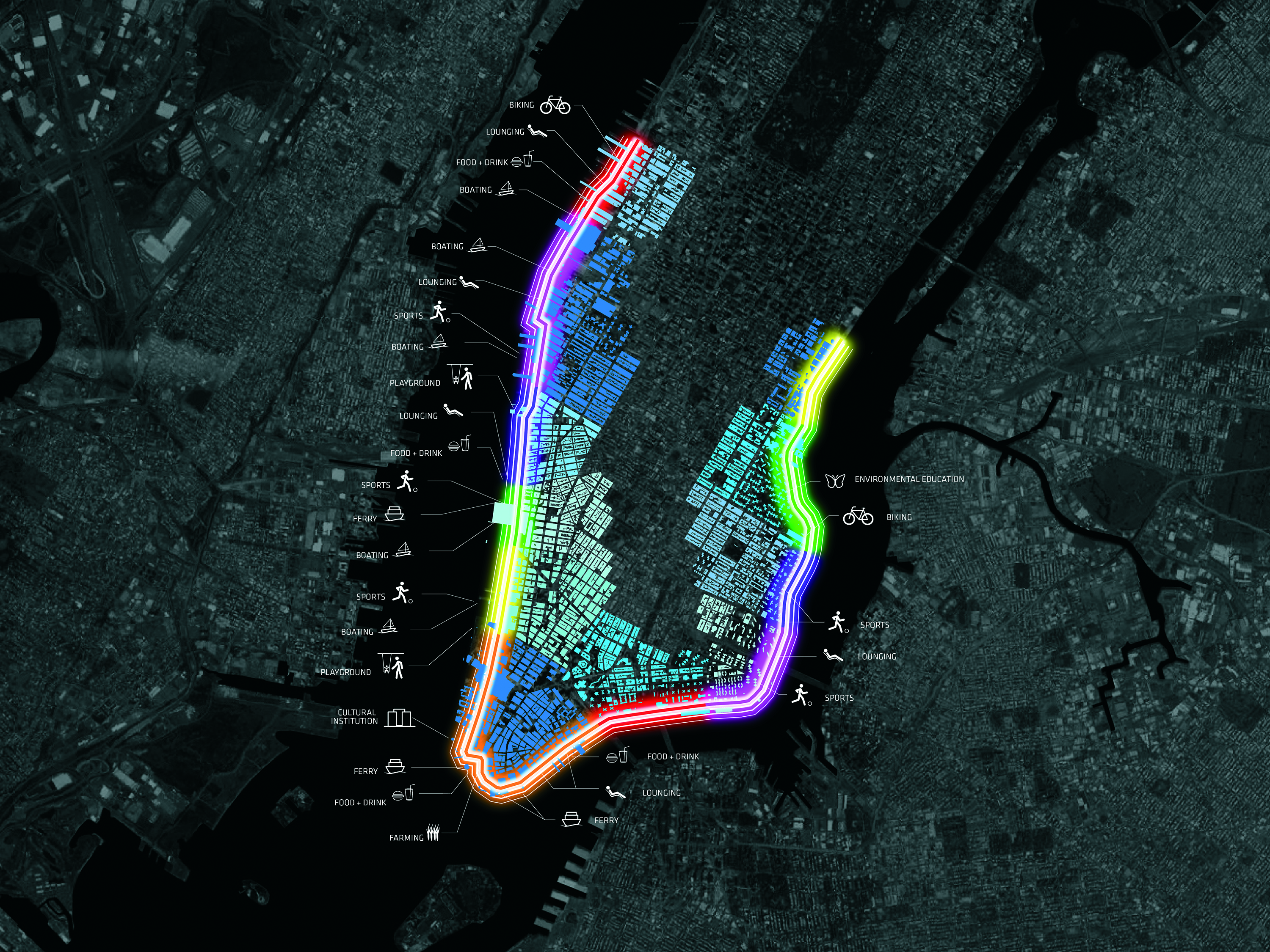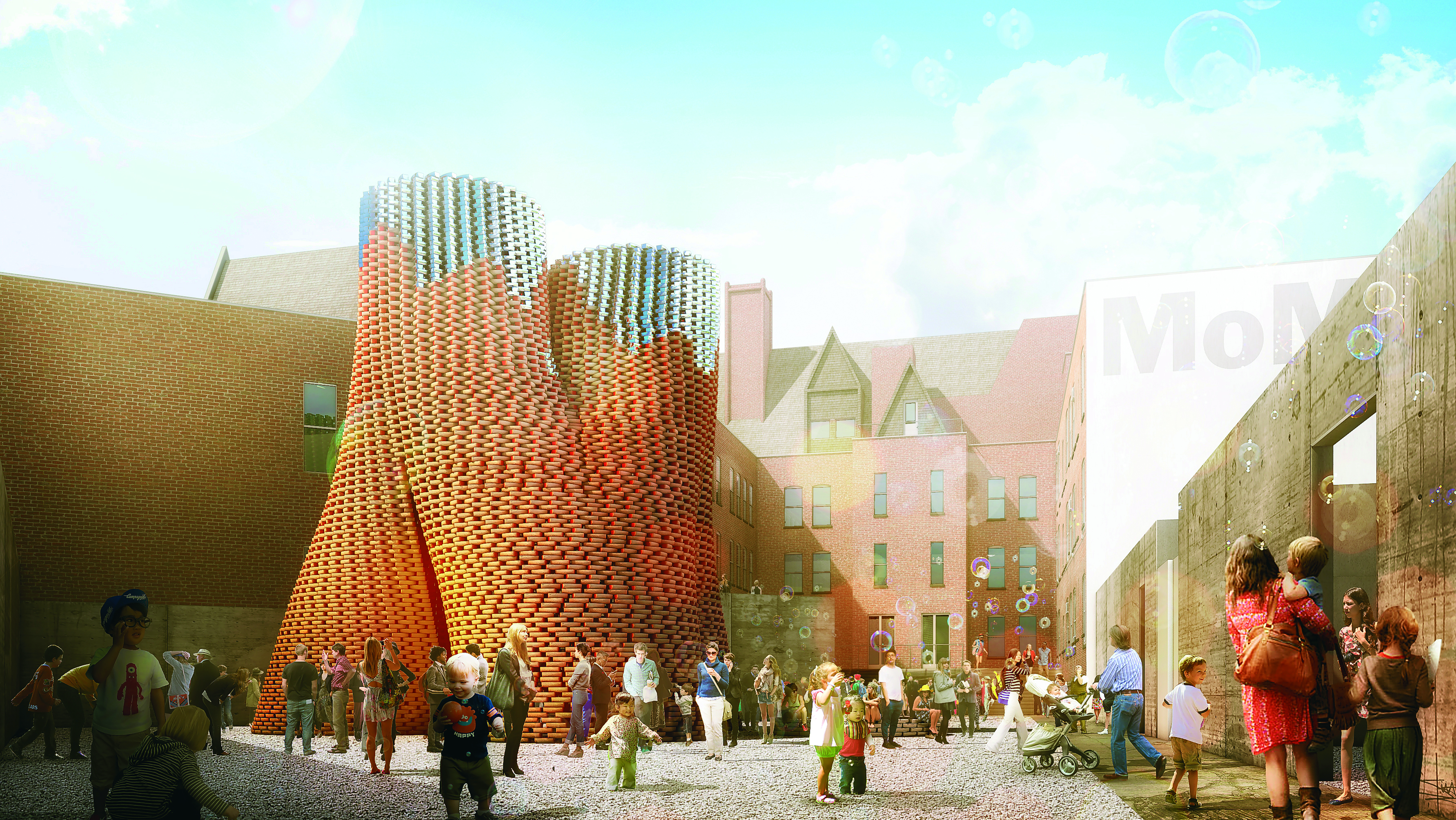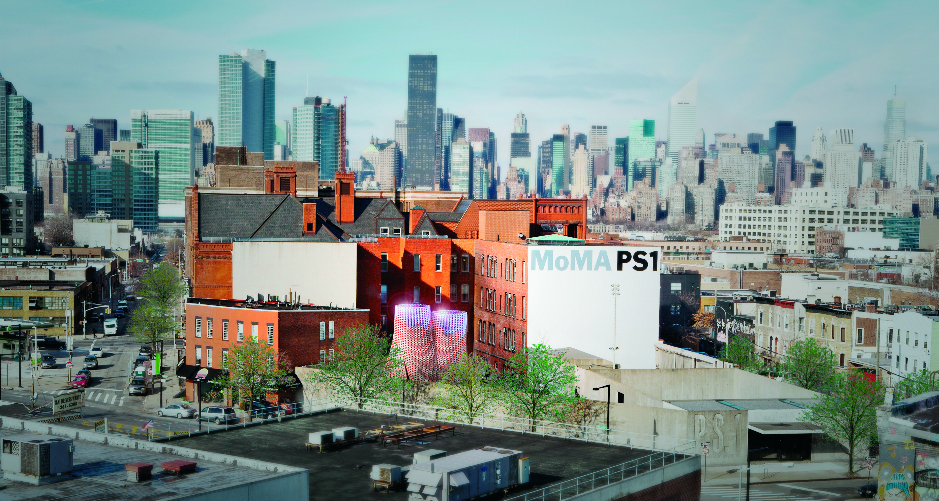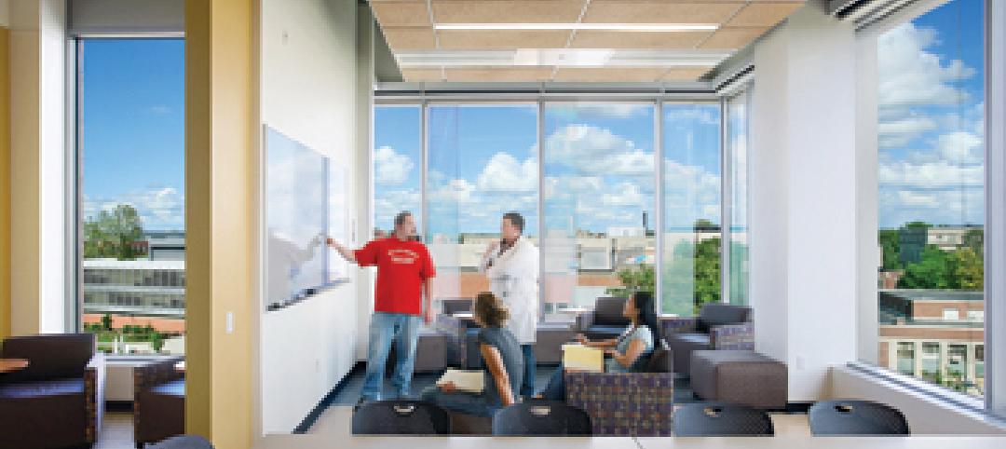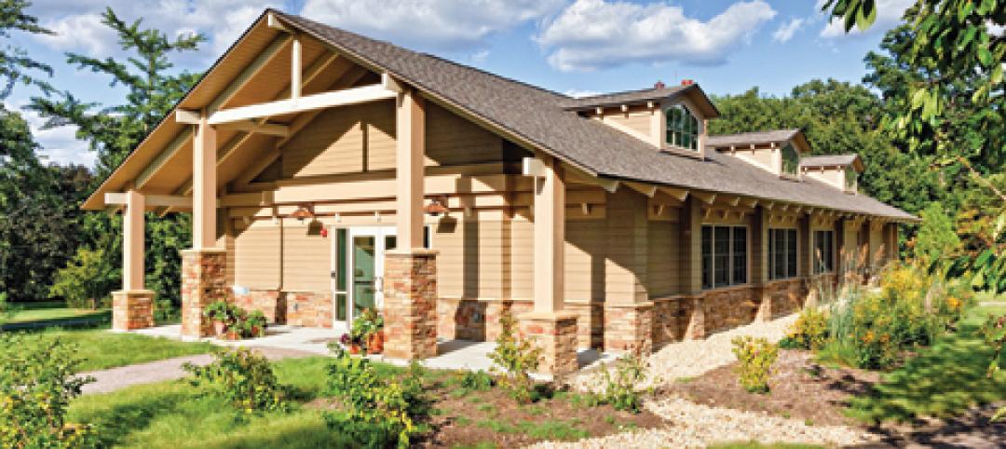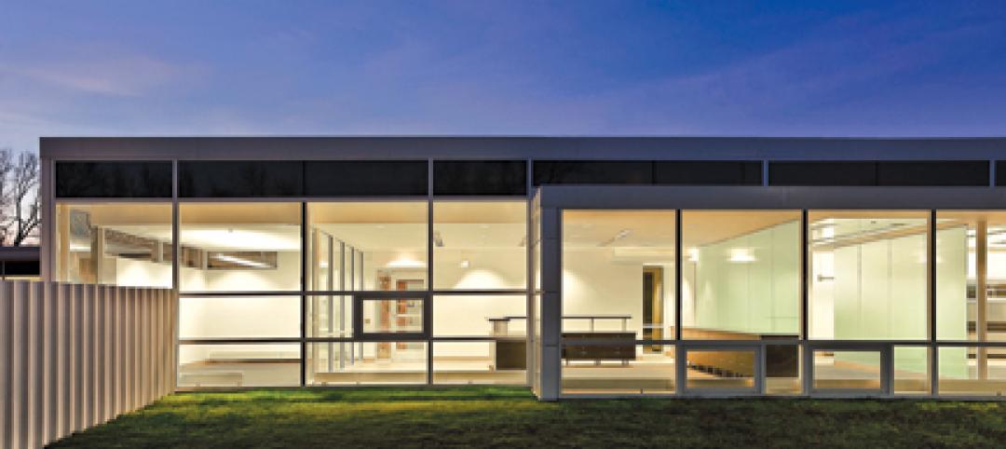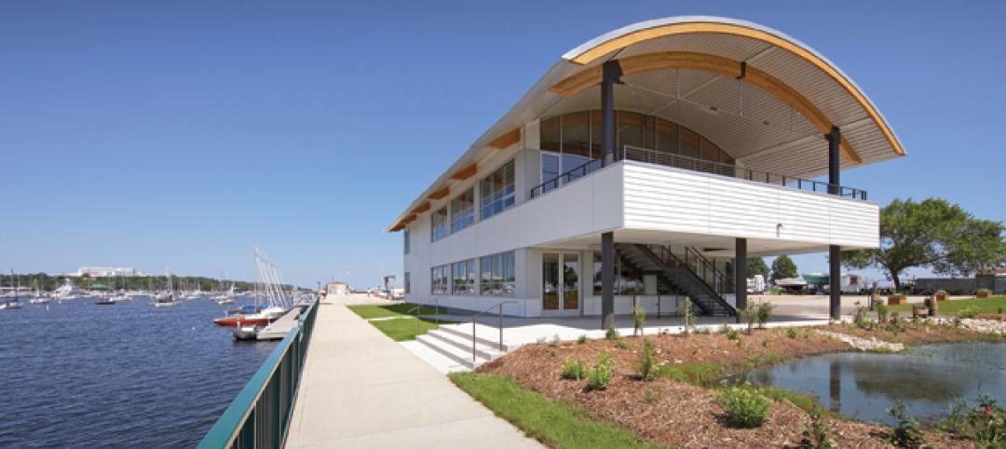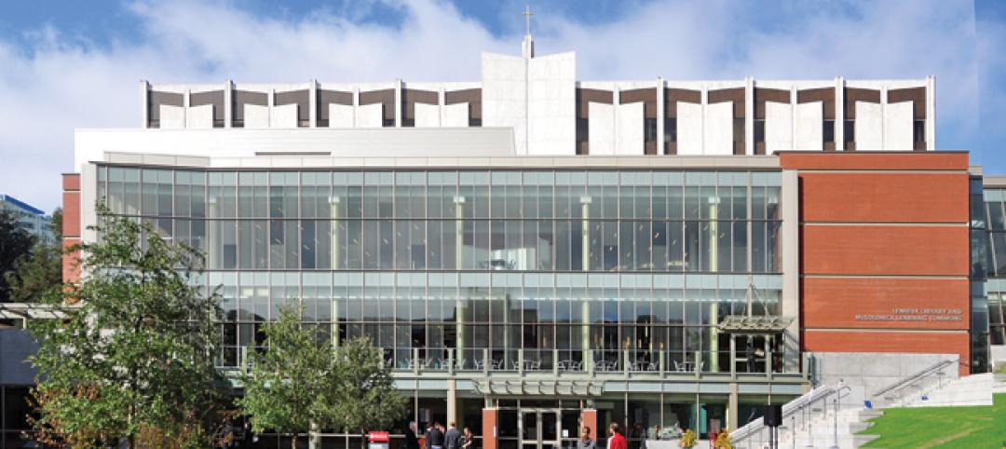The Holcim Award winners for North America have been announced in Toronto. The 13 winning projects illustrate how sustainable construction continues to evolve—developing more sophisticated and multi-disciplinary responses to the challenges facing the building and construction industry.
The winning teams will share more than $300,000 in prize money.
All images courtesy Holcim.
GOLD PRIZE: Poreform
Las Vegas
Authors: Water Pore Partnership, Yale University
This design proposal repositions water infrastructure as a civic project. Facing a significant shortage of water in an arid region, local drainage systems are incapable of handling and collecting the water that floods the Las Vegas valley when it rains.
Poreform, a porous concrete surface poured in place with fabric formwork is capable of rapid saturation and slow release, and reframes water as a valuable resource rather than a liability. The surface feeds water to subterranean basins. It is located within the public realm and claims a stake as civic infrastructure that is as important as its nearby sister, the Hoover Dam.
SILVER PRIZE: Rebuilding by Design
New York
Authors: Bjarke Ingels Group (BIG), Starr Whitehouse Landscape Architects and Planners, One Architecture, James Lima Planning + Development, Buro Happold Engineering, Level Agency for Infrastructure, Green Shield Ecology, ARCADIS, AEA Consulting, Project Projects
The BIG U project, which you can read more about here, addresses the vulnerability of New York City to coastal flooding and proposes a protective ribbon around lower Manhattan. The master plan uses a raised berm strategically to create a sequence of public spaces along the water’s edge along the raised bank.
The infrastructural barrier incorporates a range of neighborhood functions and as a result offers multiple design opportunities, fostering local commercial, recreational, and cultural activities.
BRONZE PRIZE: Hy-Fi
New York
Authors: The Living, Arup, 3M, Ecovative Design
Hy-Fi is a cluster of circular towers formed using reflective bricks, designed for and commissioned by the MoMA PS1 Young Architects Program. The structure uses recent advances in biotechnology combined with cutting-edge computation and engineering to create new building materials that are almost fully organically grown and compostable.
Beyond the use of technological innovations, the tower challenges perceptual expectations through unexpected relationships of patterns, color, and light. You can see more here.
Check out the other winners at the Holcim Foundation
Related Stories
| Nov 16, 2010
Calculating office building performance? Yep, there’s an app for that
123 Zero build is a free tool for calculating the performance of a market-ready carbon-neutral office building design. The app estimates the discounted payback for constructing a zero emissions office building in any U.S. location, including the investment needed for photovoltaics to offset annual carbon emissions, payback calculations, estimated first costs for a highly energy efficient building, photovoltaic costs, discount rates, and user-specified fuel escalation rates.
| Nov 11, 2010
USGBC certifies more than 1 billion square feet of commercial space
This month, the total footprint of commercial projects certified under the U.S. Green Building Council’s LEED Green Building Rating System surpassed one billion square feet. Another six billion square feet of projects are registered and currently working toward LEED certification around the world. Since 2000, more than 36,000 commercial projects and 38,000 single-family homes have participated in LEED.
| Nov 9, 2010
Just how green is that college campus?
The College Sustainability Report Card 2011 evaluated colleges and universities in the U.S. and Canada with the 300 largest endowments—plus 22 others that asked to be included in the GreenReportCard.org study—on nine categories, including climate change, energy use, green building, and investment priorities. More than half (56%) earned a B or better, but 6% got a D. Can you guess which is the greenest of these: UC San Diego, Dickinson College, University of Calgary, and Dartmouth? Hint: The Red Devil has turned green.
| Nov 9, 2010
U.S. Army steps up requirements for greening building
Cool roofs, solar water heating, and advanced metering are among energy-efficiency elements that will have to be used in new permanent Army buildings in the U.S. and abroad starting in FY 2013. Designs for new construction and major renovations will incorporate sustainable design and development principles contained in ASHRAE 189.1.
| Nov 3, 2010
First of three green labs opens at Iowa State University
Designed by ZGF Architects, in association with OPN Architects, the Biorenewable Research Laboratory on the Ames campus of Iowa State University is the first of three projects completed as part of the school’s Biorenewables Complex. The 71,800-sf LEED Gold project is one of three wings that will make up the 210,000-sf complex.
| Nov 3, 2010
Park’s green education center a lesson in sustainability
The new Cantigny Outdoor Education Center, located within the 500-acre Cantigny Park in Wheaton, Ill., earned LEED Silver. Designed by DLA Architects, the 3,100-sf multipurpose center will serve patrons of the park’s golf courses, museums, and display garden, one of the largest such gardens in the Midwest.
| Nov 3, 2010
Public works complex gets eco-friendly addition
The renovation and expansion of the public works operations facility in Wilmette, Ill., including a 5,000-sf addition that houses administrative and engineering offices, locker rooms, and a lunch room/meeting room, is seeking LEED Gold certification.
| Nov 3, 2010
Sailing center sets course for energy efficiency, sustainability
The Milwaukee (Wis.) Community Sailing Center’s new facility on Lake Michigan counts a geothermal heating and cooling system among its sustainable features. The facility was designed for the nonprofit instructional sailing organization with energy efficiency and low operating costs in mind.
| Nov 3, 2010
Seattle University’s expanded library trying for LEED Gold
Pfeiffer Partners Architects, in collaboration with Mithun Architects, programmed, planned, and designed the $55 million renovation and expansion of Lemieux Library and McGoldrick Learning Commons at Seattle University. The LEED-Gold-designed facility’s green features include daylighting, sustainable and recycled materials, and a rain garden.


