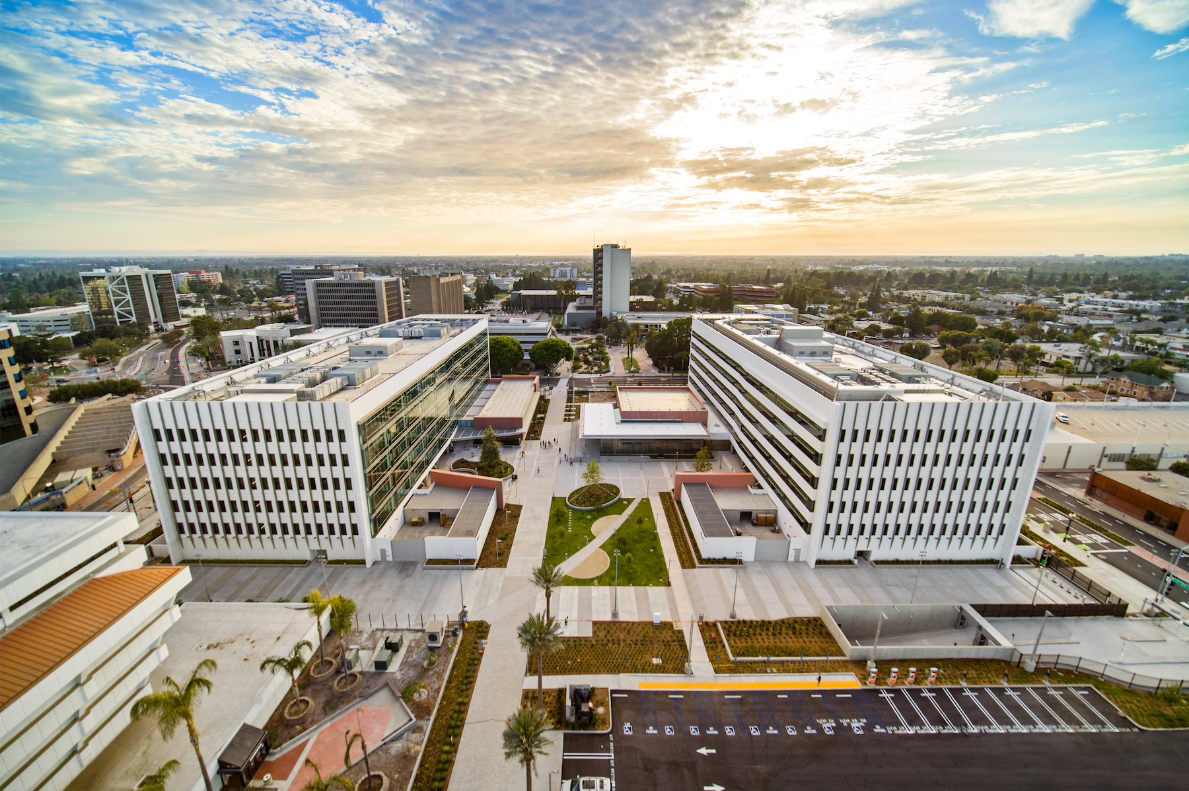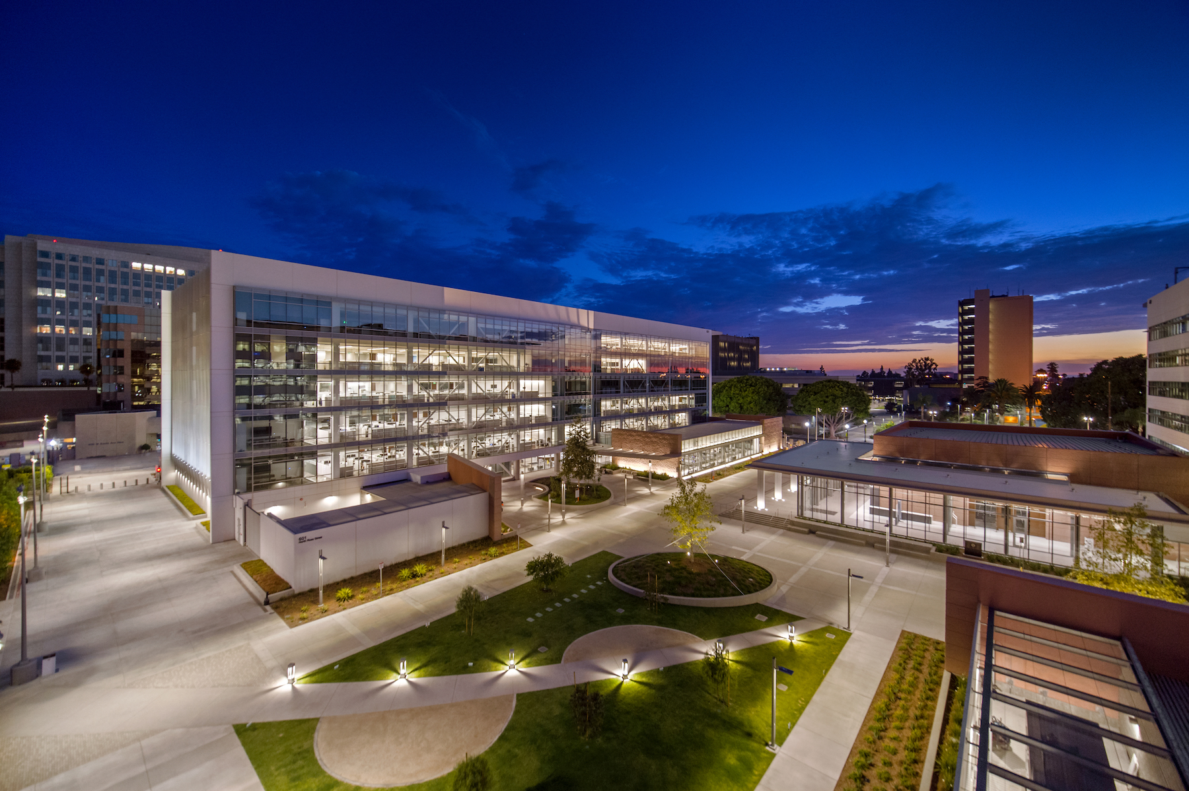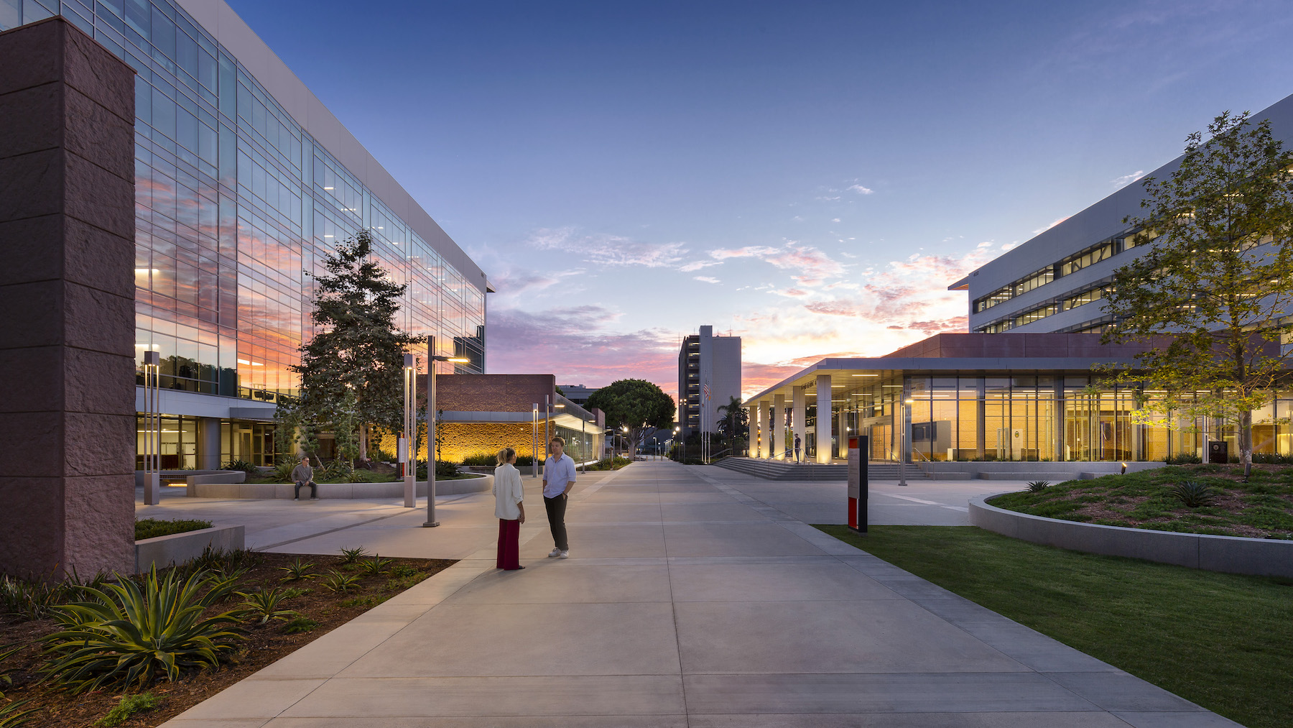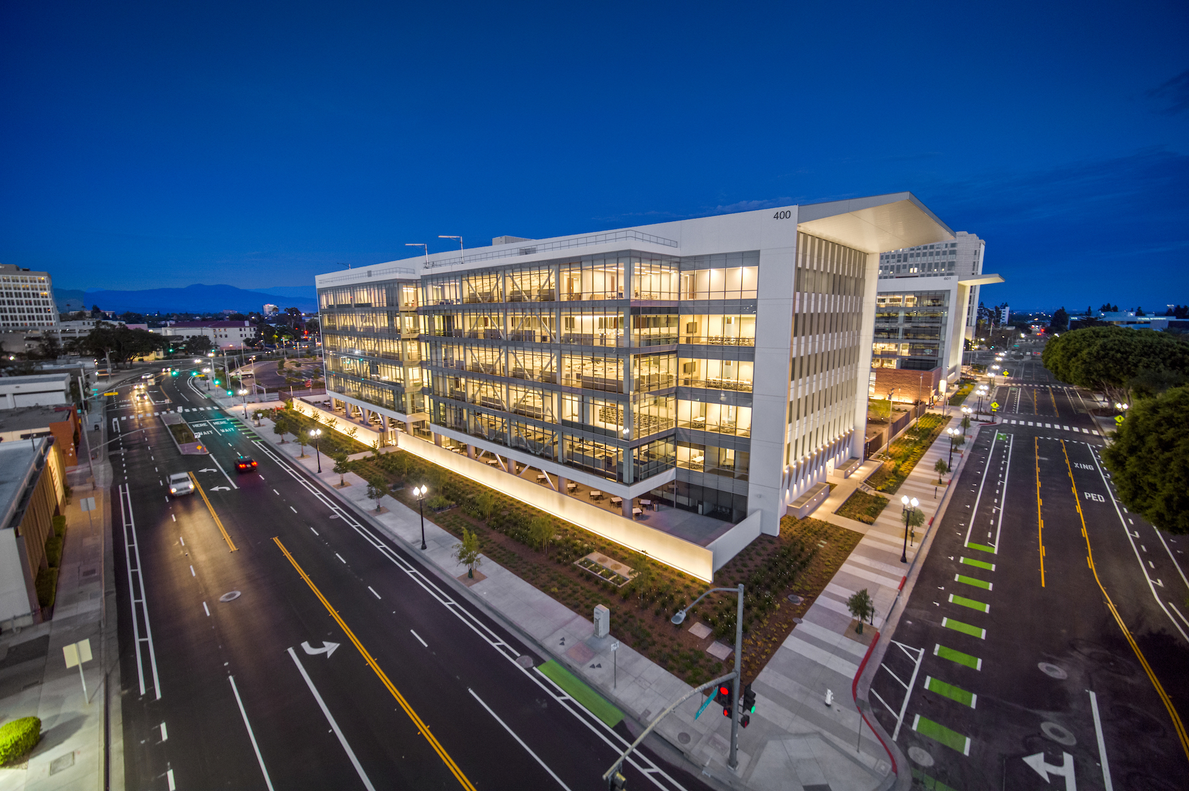Orange County’s recently opened County Administration North (CAN) building caps an urban center development that constitutes one of California’s largest ever P3 projects. Spanning 17 acres, the Santa Ana property includes 16 county-owned buildings and more than 1.6 million sf of indoor space. An innovative public-private partnership (P3) delivered the $400 million complex on time and under budget, according to LPA Design Studios, which provided architecture and engineering services. The result is a new urban center that promotes outdoor spaces, cuts energy costs, and reworks the way the county interacts with the public.
The six-story, 250,000 sf CAN building includes a state-of-the-art hearing room for the Board of Supervisors designed to increase openness and public accessibility. The new Civic Center complex consolidates and reimagines the workplace for a dozen county departments, and significantly reduces operating costs. The design of CAN and the nearby County Administration South (CAS) building, which opened in 2019, reduced energy use by more than 76% from the AIA 2030 Commitment benchmark, primarily through passive design strategies.
The P3 process began with a Facilities Strategic Plan, co-authored by LPA and Griffin Structures, a multidisciplinary firm that provides innovative project delivery solutions. This plan explored all aspects of the county’s operations and real estate assets. When this evaluation kicked off, the County had not attempted a major capital improvement project since filing for bankruptcy protection in 1994. Many of its buildings were more than 60 years old.
The civic center construction project was structured on tax-exempt financing backed by the county’s long-term lease. When the lease expires, the county will take full ownership of the buildings. The P3 arrangement included a guaranteed maximum price established by the developer and its team. This put pressure on the design and construction teams to meet budget and schedule parameters. The two County Administration buildings were delivered on time and under budget, returning an estimated $8 million in aggregate savings to the county.
The two main buildings were conceived through a resilient design that allowed for higher ceilings and greater infiltration of natural light in workspaces. Interior design elements created more efficient workspaces that responded to the work habits of different departments. Work environments were developed around access to natural light, multi-use conference rooms, and collaborative spaces, creating a workplace expected to help the county compete to attract and retain talent. In the public plaza, landscape architects designed a rich diversity of spaces representing the region’s landscape.
On the Building Team:
Owner and/or developer: County of Orange (California)/Griffin Structures
Design architect: LPA Design Studios
Architect of record: LPA Design Studios
MEP engineer: LPA Design Studios
Structural engineer: LPA Design Studios
General contractor/construction manager: Swinerton



Related Stories
Office Buildings | Mar 21, 2024
Corporate carbon reduction pledges will have big impact on office market
Corporate carbon reduction commitments will have a significant impact on office leasing over the next few years. Businesses that have pledged to reduce their organization’s impact on climate change must ensure their next lease allows them to show material progress on their goals, according to a report by JLL.
Adaptive Reuse | Mar 21, 2024
Massachusetts launches program to spur office-to-residential conversions statewide
Massachusetts Gov. Maura Healey recently launched a program to help cities across the state identify underused office buildings that are best suited for residential conversions.
Legislation | Mar 21, 2024
Bill would mandate solar panels on public buildings in New York City
A recently introduced bill in the New York City Council would mandate solar panel installations on the roofs of all city-owned buildings. The legislation would require 100 MW of solar photovoltaic systems be installed on public buildings by the end of 2025.
Office Buildings | Mar 21, 2024
BOMA updates floor measurement standard for office buildings
The Building Owners and Managers Association (BOMA) International has released its latest floor measurement standard for office buildings, BOMA 2024 for Office Buildings – ANSI/BOMA Z65.1-2024.
Healthcare Facilities | Mar 18, 2024
A modular construction solution to the mental healthcare crisis
Maria Ionescu, Senior Medical Planner, Stantec, shares a tested solution for the overburdened emergency department: Modular hub-and-spoke design.
Codes and Standards | Mar 18, 2024
New urban stormwater policies treat rainwater as a resource
U.S. cities are revamping how they handle stormwater to reduce flooding and capture rainfall and recharge aquifers. New policies reflect a change in mindset from treating stormwater as a nuisance to be quickly diverted away to capturing it as a resource.
Plumbing | Mar 18, 2024
EPA to revise criteria for WaterSense faucets and faucet accessories
The U.S. Environmental Protection Agency (EPA) plans to revise its criteria for faucets and faucet accessories to earn the WaterSense label. The specification launched in 2007; since then, most faucets now sold in the U.S. meet or exceed the current WaterSense maximum flow rate of 1.5 gallons per minute (gpm).
MFPRO+ New Projects | Mar 18, 2024
Luxury apartments in New York restore and renovate a century-old residential building
COOKFOX Architects has completed a luxury apartment building at 378 West End Avenue in New York City. The project restored and renovated the original residence built in 1915, while extending a new structure east on West 78th Street.
Construction Costs | Mar 15, 2024
Retail center construction costs for 2024
Data from Gordian shows the most recent costs per square foot for restaurants, social clubs, one-story department stores, retail stores and movie theaters in select cities.
Healthcare Facilities | Mar 15, 2024
First comprehensive cancer hospital in Dubai to host specialized multidisciplinary care
Stantec was selected to lead the design team for the Hamdan Bin Rashid Cancer Hospital, Dubai’s first integrated, comprehensive cancer hospital. Named in honor of the late Sheikh Hamdan Bin Rashid Al Maktoum, the hospital is scheduled to open to patients in 2026.

















