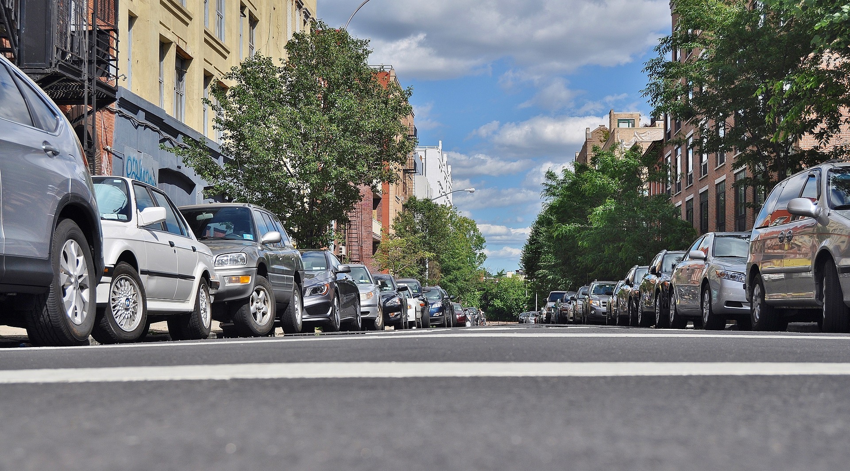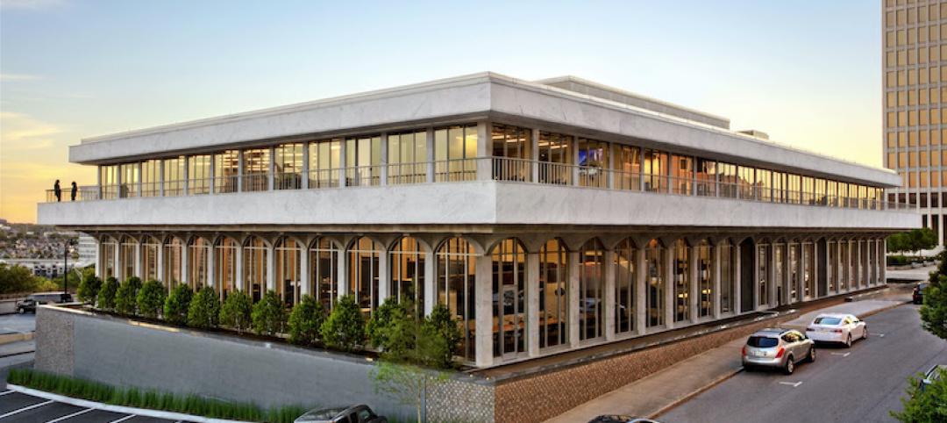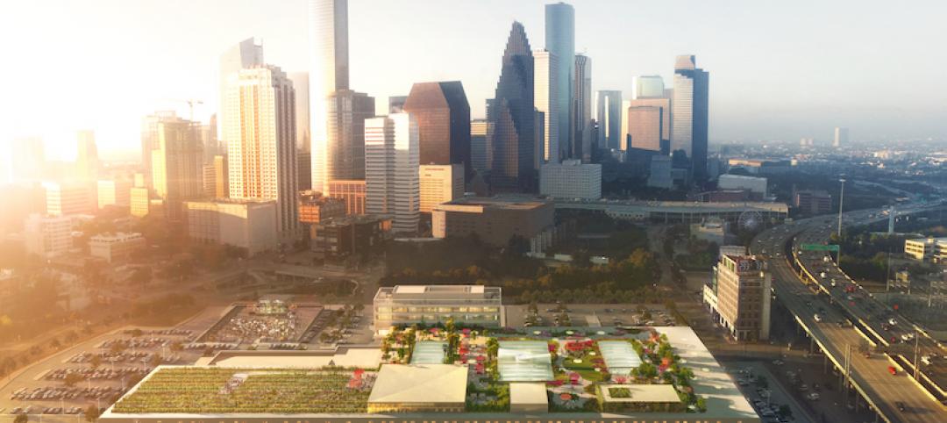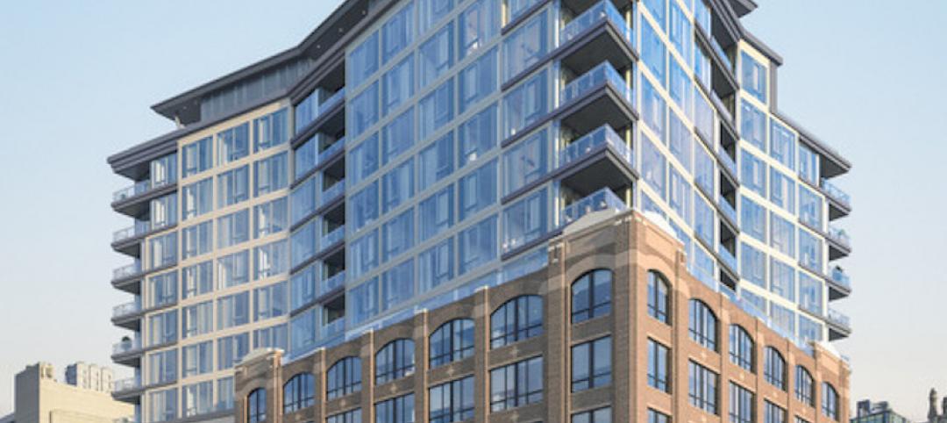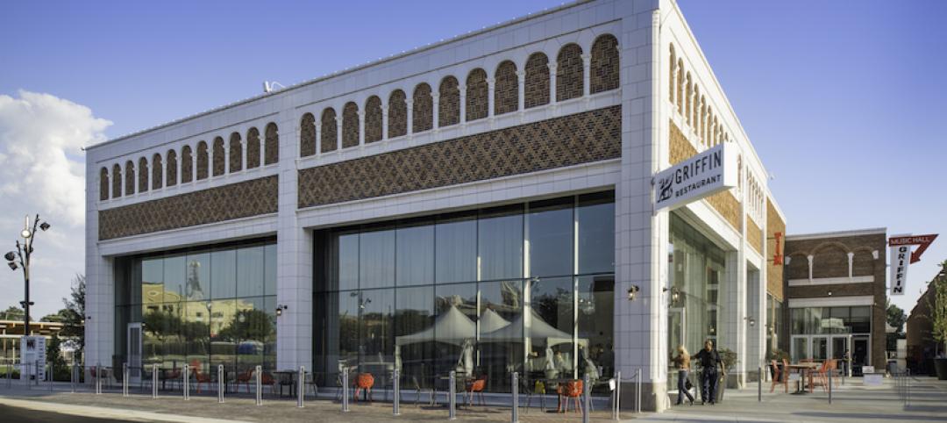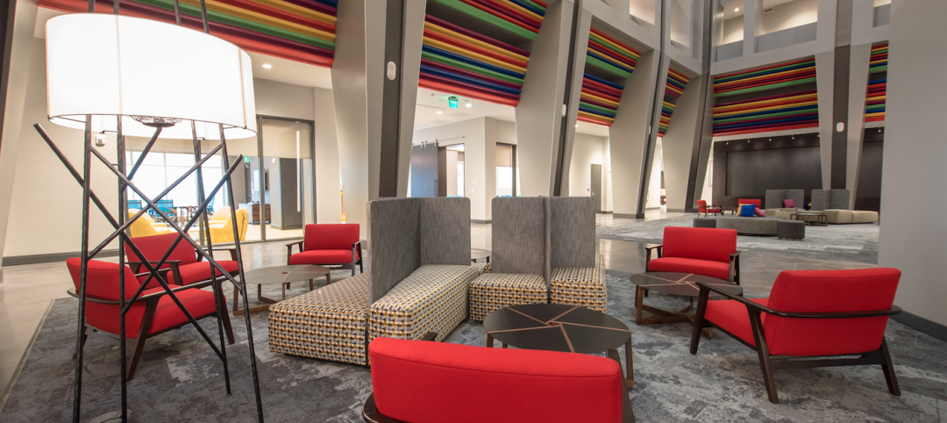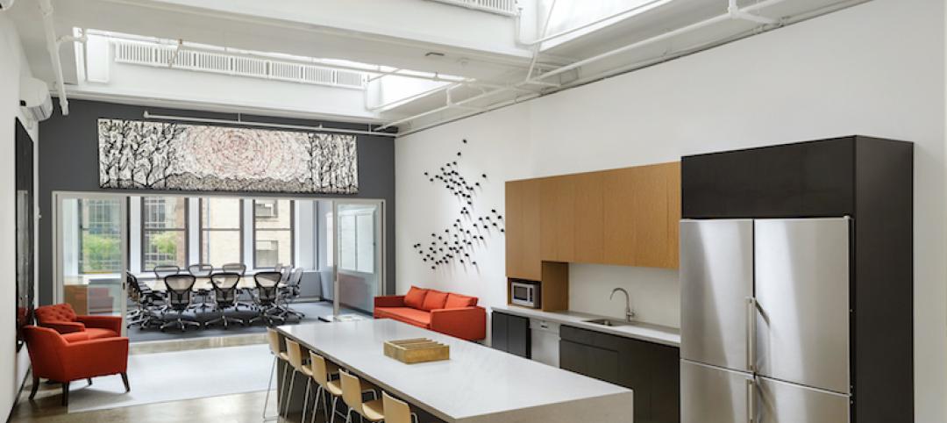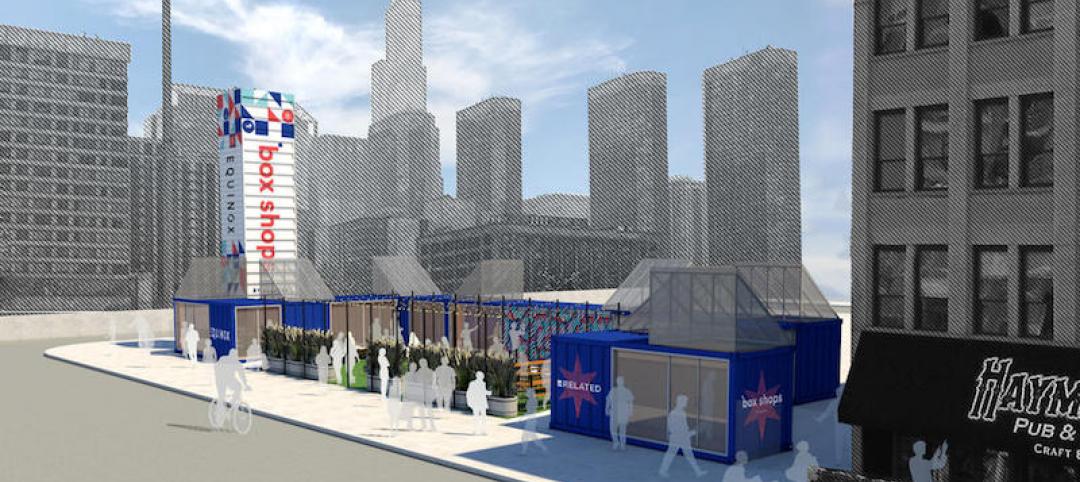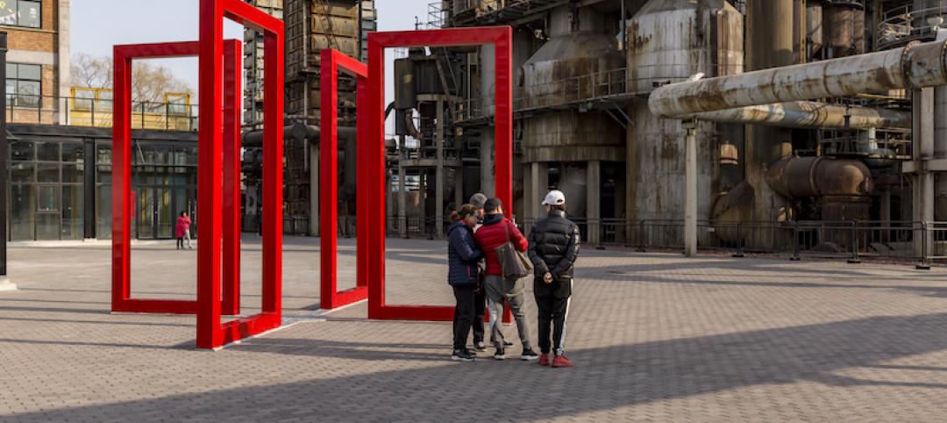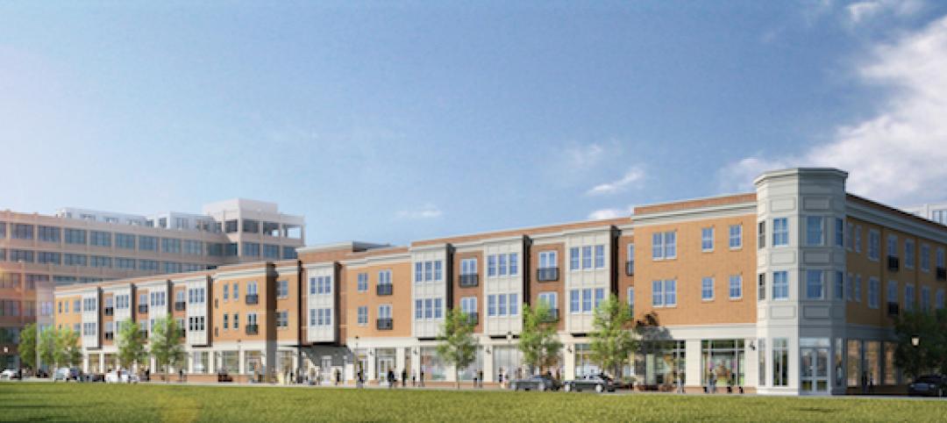With many office and commercial buildings being converted to residential use, two important issues—curbside management and parking—are sometimes not given their due attention. Cities need to assess how vehicle storage, bike and bus lanes, and drop-off zones in front of buildings may need to change because of office-to-residential conversions.
Curbside space is a hot commodity for residents who want to be picked up or dropped off near the building entrance.
In commercial and mixed-use settings, short-term parking for delivery drivers is essential. Mass transit stops and parking for cars, bikes, and micromobility vehicles also require curbside space.
City planners are challenged to create traffic configurations and allocate enough space for all uses. Studies of how curbsides are being used can help planners better design solutions.
Added parking meters or activated alleyways are among the possible remedies for office-to-residential conversions.
Related Stories
Coronavirus | May 18, 2020
Will empty hotels provide an answer for affordable housing shortage?
A Los Angeles-based startup sees the Midwest as most fertile for adaptive reuse.
Adaptive Reuse | Feb 25, 2020
Hastings Architecture creates its new HQ from a former Nashville Public Library building
The building was originally constructed in 1965.
Mixed-Use | Jul 18, 2019
POST Houston mixed-use development will include a five-acre “skylawn”
OMA is designing the project.
Multifamily Housing | Jun 17, 2019
Boston multifamily development combines a historic warehouse with a new, modern addition
The Architectural Team designed the project.
Adaptive Reuse | Jun 11, 2019
The power and possibility of adaptive reuse
Building reuse generally offers greater environmental savings than demolition or new construction.
Adaptive Reuse | Jul 9, 2018
Work, park, live: Inside Cincinnati’s parking garage turned lifestyle hotel
The Summit hotel and conference center is a converted parking garage that was once a factory.
Office Buildings | Jun 6, 2018
Final Cut: Jupiter Entertainment’s new production studio in New York combines office and editing spaces
The project team completed this full-floor renovation in four months.
Adaptive Reuse | Jun 4, 2018
Pop-up retail market on Chicago’s Randolph Street will be made of repurposed shipping containers
Related Midwest will open the market at 725 W. Randolph St. later this week.
Adaptive Reuse | May 7, 2018
A decade after it debuted, Beijing’s 798 Arts District is still a work in progress
China’s third-most-popular tourist attraction remains a magnet for creative tenants.
Adaptive Reuse | Apr 26, 2018
Edison Lofts building is New Jersey’s largest non-waterfront adaptive reuse project
Minno & Wasko Architects & Planners designed the building.



