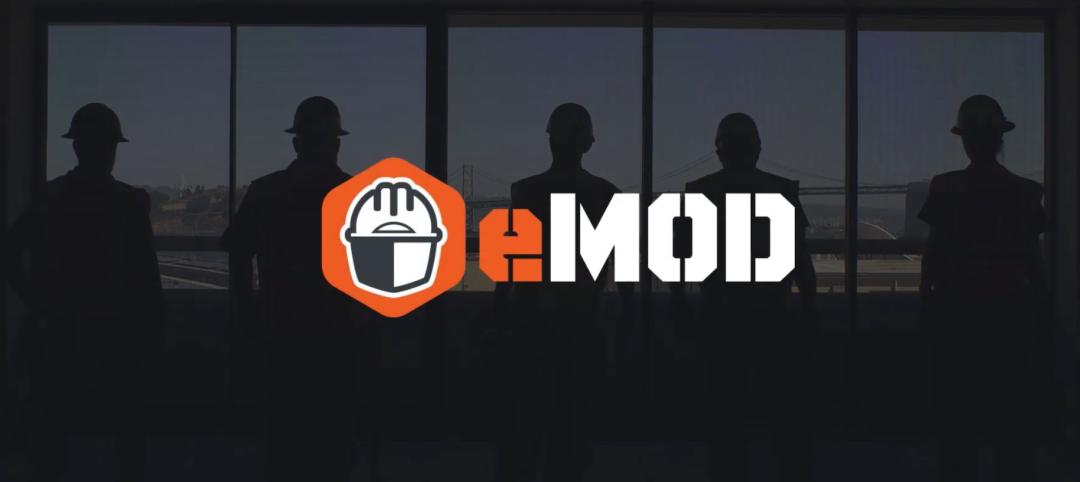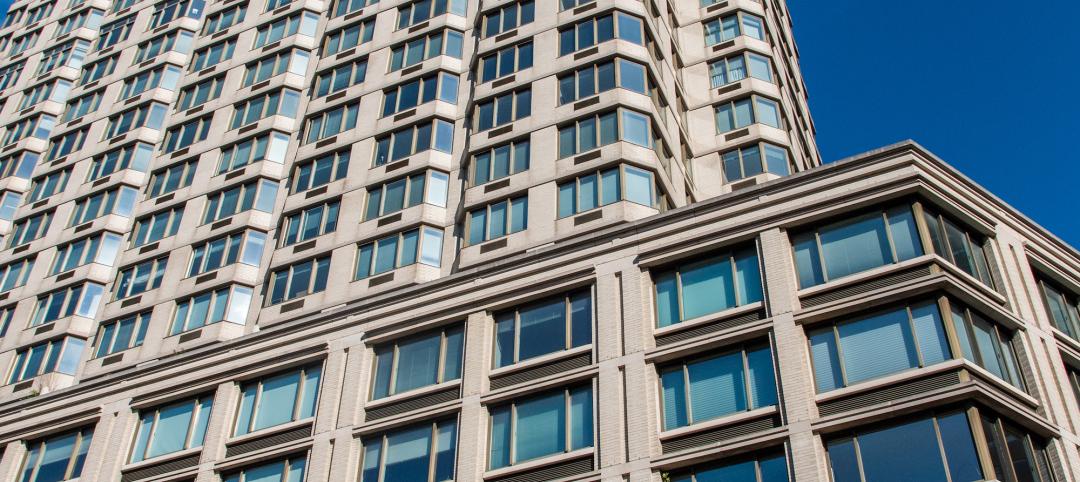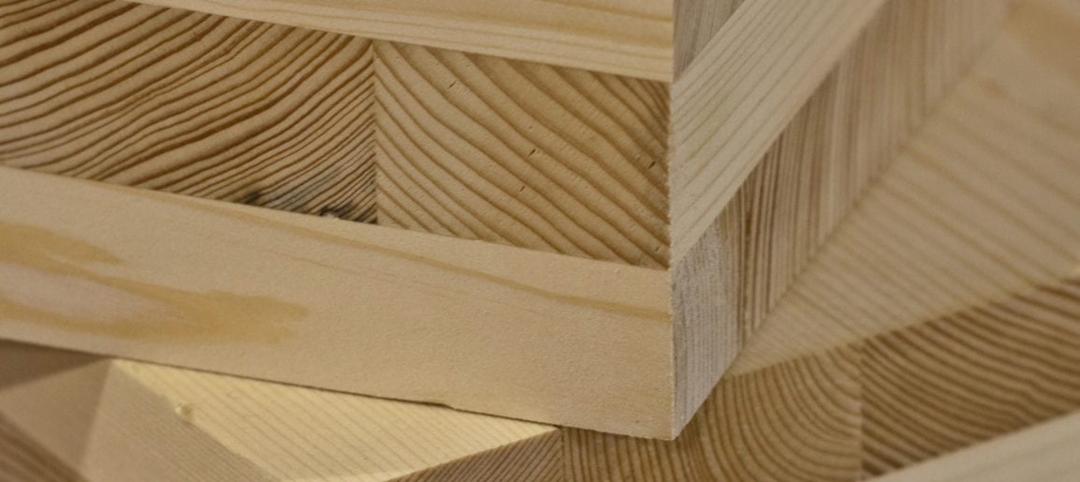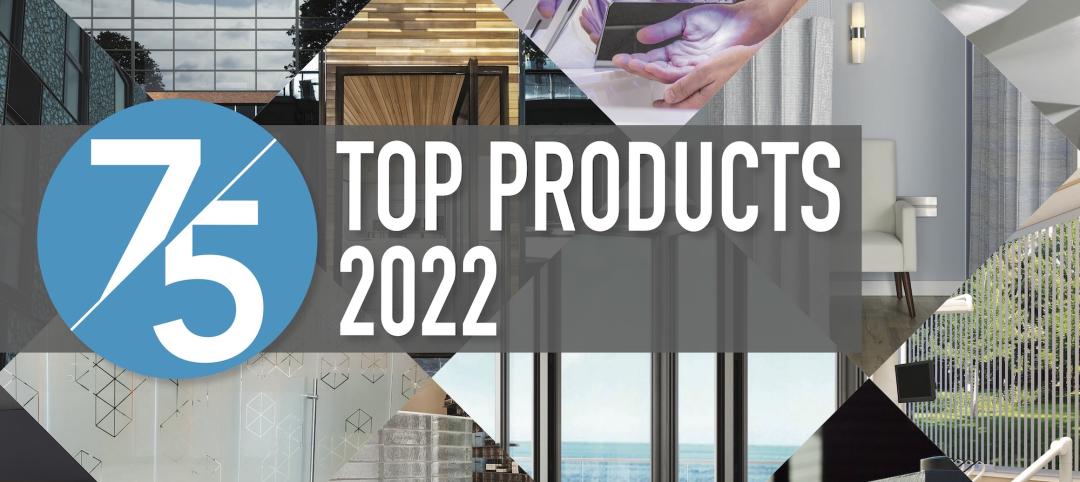
Omaha, Neb. (March 9th, 2010) - Reward Wall Systems' NoricF4 Custom Metal ICF Frames have received fire ratings of 1.5 hours to 3 hours and they have been evaluated to be in compliance with the prescriptive requirements of the Department of Defense Minimum Antiterrorism Standards for Buildings for blast/force protection.
The NoricF4 is structurally integrated to the cast-in-place ICF concrete wall with an embedded flange around the entire perimeter of door and window openings. The NoricF4 has been shown to satisfy the Unified Facilities Criteria (UFC) 4-010-01 for both door and window frames and door and window mullions. The UFC Antiterrorism Standard requires building components to adopt and adhere to common criteria and minimum construction standards to mitigate antiterrorism vulnerabilities and terrorist threats.
"There is an increase of government buildings and educational facilities using insulating concrete forms to build structures, with an added importance on safety. It's important that Reward provides products that meet the stringent requirements for fire ratings and blast protection," Kelvin Doerr P.E., VP of Engineering and Technical Services.
The allowable levels of protection and standoff distance are summarized in various span tables. A door frame meets the standard at a maximum size of 96 inches wide and 156 inches high. A window frame meets the standard at maximum width of 72 inches and a height of 156 inches. Door and window mullions openings meet the requirements at a maximum opening size of 72 inches wide and 156 inches high. Additionally, fixed window frames with integral window stops provide the necessary glazing bite for wet glazed (i.e. silicone glazed) windows.
Reward Wall Systems designed and created the NoricF4 custom metal frames for doors and windows, to further enhance the building envelope required by commercial Insulating Concrete Form (ICF) construction.
The NoricF4 is a pre-formed steel, 2-in-1 custom metal frame (CMF) that combines the buck and the frame in one system, which eliminates waste, speeds door or window installation time, and is customized to fit any specification.
Located in Omaha, Nebraska for the past 20 years, Reward Wall Systems, Inc. is a leading manufacturer and distributor of insulating concrete forms used in residential and commercial structures. Reward's customers include developers, architects, general contractors, residential contractors, and construction supply distributors.
Related Stories
AEC Tech Innovation | Jan 24, 2023
ConTech investment weathered last year’s shaky economy
Investment in construction technology (ConTech) hit $5.38 billion last year (less than a 1% falloff compared to 2021) from 228 deals, according to CEMEX Ventures’ estimates. The firm announced its top 50 construction technology startups of 2023.
Concrete | Jan 24, 2023
Researchers investigate ancient Roman concrete to make durable, lower carbon mortar
Researchers have turned to an ancient Roman concrete recipe to develop more durable concrete that lasts for centuries and can potentially reduce the carbon impact of the built environment.
AEC Tech | Jan 19, 2023
Data-informed design, with Josh Fritz of LEO A DALY
Joshua Fritz, Leo A Daly's first Data Scientist, discusses how information analysis can improve building project outcomes.
AEC Tech Innovation | Jan 14, 2023
CES recognizes a Dutch firm’s wearable technology for construction management
The firm’s TokenMe product offers construction managers a real-time crowd- and asset-tracking solution via low-power, location-aware radio and RFID tags and multiple sensors through which data are processed with cloud-based artificial intelligence.
Sustainability | Jan 9, 2023
Innovative solutions emerge to address New York’s new greenhouse gas law
New York City’s Local Law 97, an ambitious climate plan that includes fines for owners of large buildings that don’t significantly reduce carbon emissions, has spawned innovations to address the law’s provisions.
Sponsored | Resiliency | Dec 14, 2022
Flood protection: What building owners need to know to protect their properties
This course from Walter P Moore examines numerous flood protection approaches and building owner needs before delving into the flood protection process. Determining the flood resilience of a property can provide a good understanding of risk associated costs.
Mass Timber | Dec 1, 2022
Cross laminated timber market forecast to more than triple by end of decade
Cross laminated timber (CLT) is gaining acceptance as an eco-friendly building material, a trend that will propel its growth through the end of the 2020s. The CLT market is projected to more than triple from $1.11 billion in 2021 to $3.72 billion by 2030, according to a report from Polaris Market Research.
75 Top Building Products | Nov 30, 2022
75 top building products for 2022
Each year, the Building Design+Construction editorial team evaluates the vast universe of new and updated products, materials, and systems for the U.S. building design and construction market. The best-of-the-best products make up our annual 75 Top Products report.
K-12 Schools | Nov 30, 2022
School districts are prioritizing federal funds for air filtration, HVAC upgrades
U.S. school districts are widely planning to use funds from last year’s American Rescue Plan (ARP) to upgrade or improve air filtration and heating/cooling systems, according to a report from the Center for Green Schools at the U.S. Green Building Council. The report, “School Facilities Funding in the Pandemic,” says air filtration and HVAC upgrades are the top facility improvement choice for the 5,004 school districts included in the analysis.
Wood | Nov 16, 2022
5 steps to using mass timber in multifamily housing
A design-assist approach can provide the most effective delivery method for multifamily housing projects using mass timber as the primary building element.















