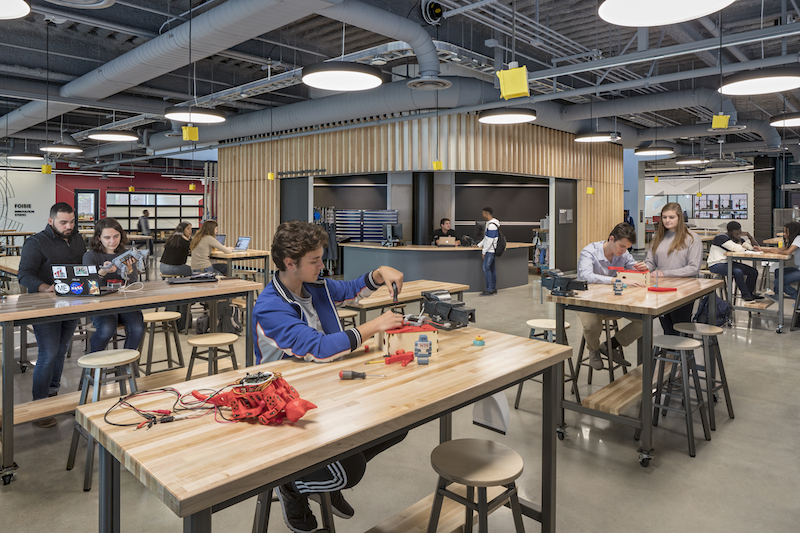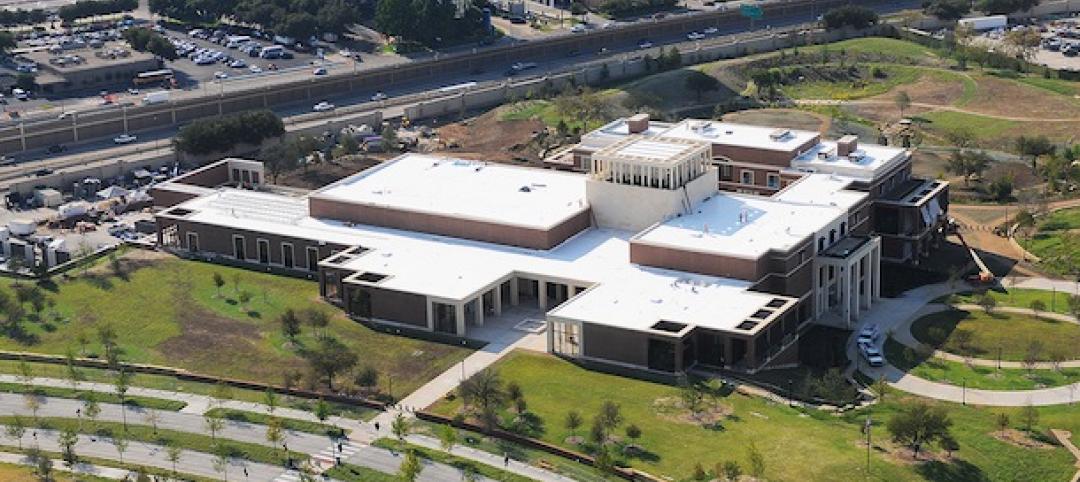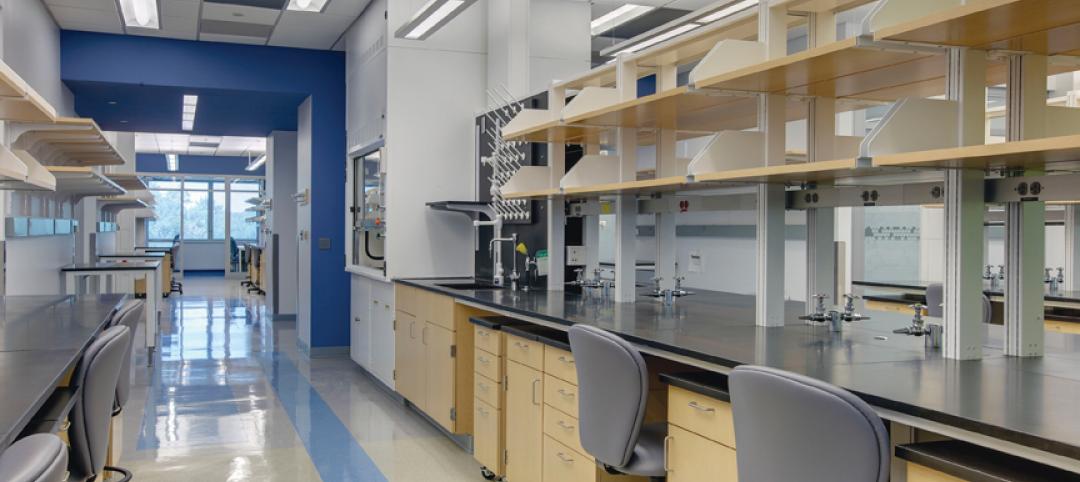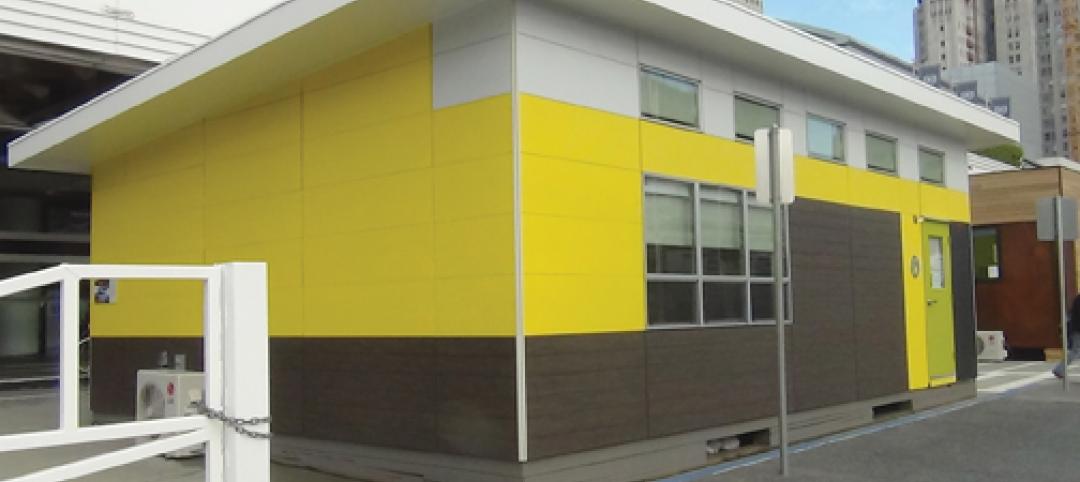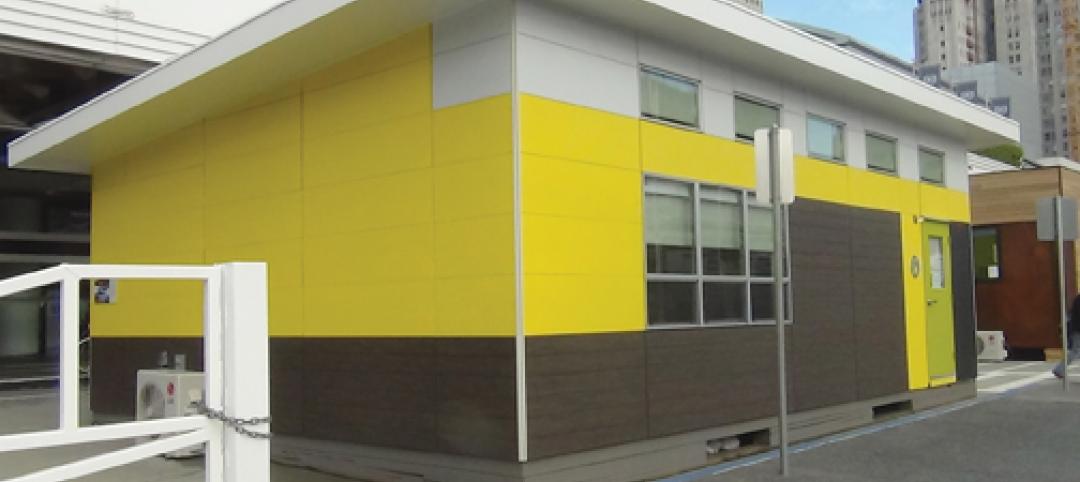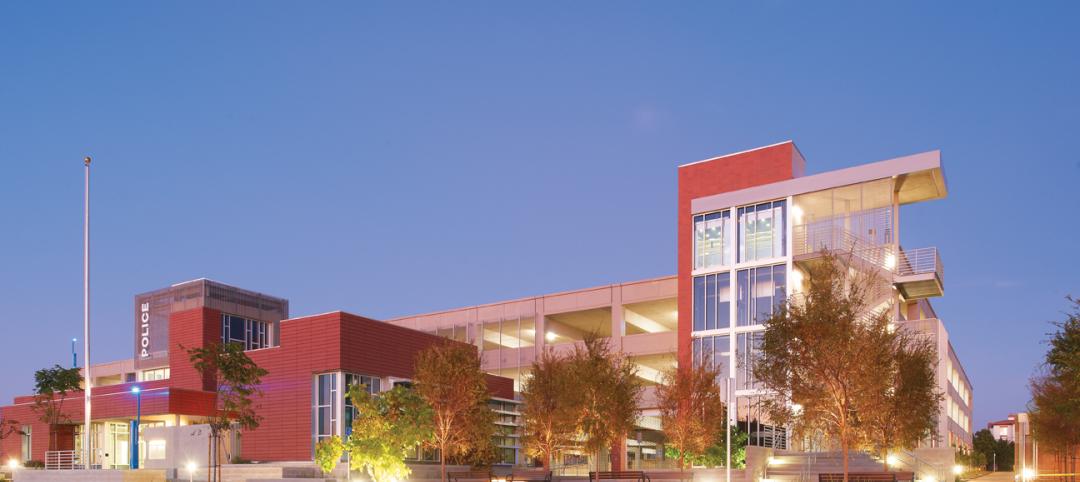Late last month, construction was completed on the $47.7 million Foisie Innovation Studio and Messenger Residence Hall on the campus of Worcester (Mass.) Polytechnic Institute.
The 78,000-sf residential and classroom facility was funded through an alumni-led campaign that raised more than $18 million. The building is named after Robert Foisie and Priscilla and George Messenger Jr., who were instrumental in raising money for student scholarships.
The three-floor residence hall, with 140 beds in single and double rooms, sits atop the two-floor innovation studio that is intended for student project work. It includes a variety of academic spaces that range from high-tech classrooms to an innovation and entrepreneur center. There’s also a robotics and “global impact” lab, makerspace, technology suites, and business incubators.
The building is the embodiment of “the modern WPI plan,” according to the Institute’s President Laurie Leshin. That plan, which was launched in 1970, revolves around a project-oriented curriculum that blends classroom learning with hands-on, real-world experience.
Instead of semesters, WPI’s academic year consists of four seven-week terms, during which students take three courses per term that emphasize collaboration. Students select the courses they take, and WPI has eliminated failing grades so that students can focus on learning and teamwork instead of competition. First-year students can opt for a two-term Great Problems Seminar that explores topics such as public health and security, and devises potential solutions. The curriculum offers an Interactive Qualifying Project, which allows students to engage in sponsored projects. A significant portion of senior year is devoted to the Major Qualifying Project, often completed with corporate sponsors, where students demonstrate their research, design, and problem-solving skills.
“The driving force behind this project was a need to create a space that helps spark new opportunities and drive student innovation. Our team’s expertise allowed for continued construction over a two-year period, without disturbing the busy campus setting,” said Ron Simoneau, vice president at Shawmut Design and Construction, which completed this project in collaboration with Gensler, which worked with Arup on the building’s design. (On its website, Arup points out that several of its staff members are WPI alumni.)
The Building Team broke ground in May 2016 and WPI held a ribbon-cutting ceremony for the building’s opening last fall.
Different spaces within the building are named after numerous university benefactors.
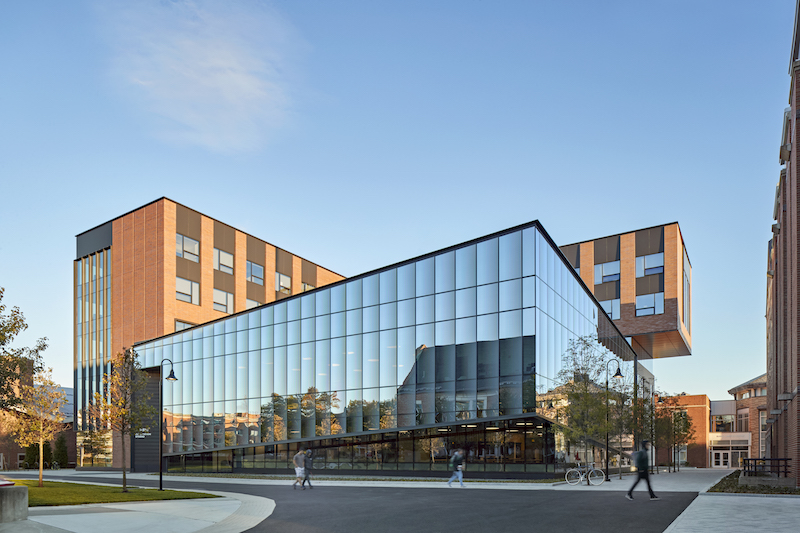 The 78,000-sf building is targeting LEED Gold certification. Image: Robert Benson Photography
The 78,000-sf building is targeting LEED Gold certification. Image: Robert Benson Photography
The building is targeting LEED Gold certification. Daylight is optimized with the installation of a very low 0.48 watts-sf lighting power density system (56% below the lighting code’s baseline). The project team also designed this facility for an almost 50% reduction in energy costs, partly by creating as building envelope for which insulation exceeded the prescriptive code value. Demand-controlled ventilation in academic areas and ducted fresh air into the dorm produce higher air quality.
By using drip irrigation and plants that require less water, the building’s outdoor area is targeting a reduction in its potable water use for landscape by 54%.
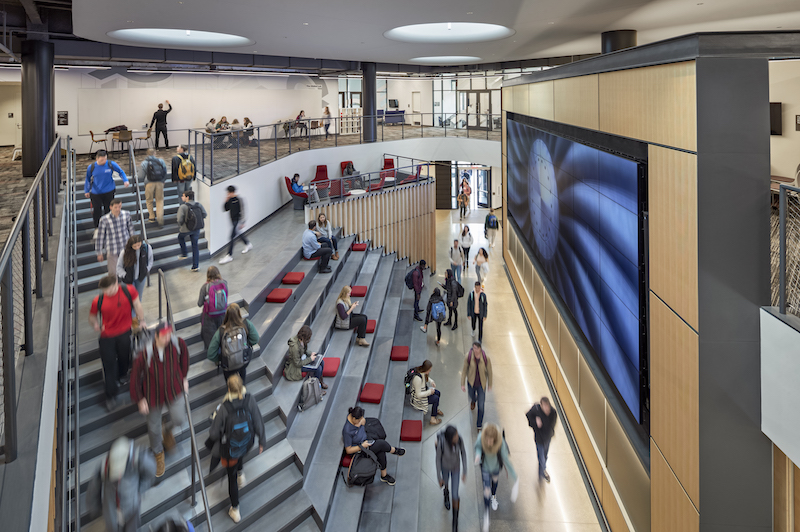 A large stairwell doubles as a meeting place inside the building. Image: Robert Benson Photography
A large stairwell doubles as a meeting place inside the building. Image: Robert Benson Photography
Shawmut’s work on WPI’s Foisie Innovation Studio and Messenger Residence Hall represents the latest in the firm’s academic portfolio, with current projects at Harvard University, Tufts University, and Brown University.
Related Stories
| Feb 17, 2013
Suffolk University’s $62 million academic building gets the go-ahead
The Boston Redevelopment Authority board yesterday unanimously approved Suffolk University’s plans to move forward with a new campus building at 20 Somerset St. that will feature general-use and science classrooms, a light-filled cafeteria/function space, and indoor and outdoor lounging areas.
| Feb 6, 2013
George W. Bush Presidential Center among award-winning roofing projects honored by Sika Sarnafil
Winners of the 2012 Contractor Project of the Year Competition were announced this week by Sika Sarnafil. The annual competition highlights excellence in roofing installation. Roofing contractors are judged based on project complexity, design uniqueness, craftsmanship, and creative problem solving.
| Feb 5, 2013
8 eye-popping wood building projects
From 100-foot roof spans to novel reclaimed wood installations, the winners of the 2013 National Wood Design Awards push the envelope in wood design.
| Jan 31, 2013
More severe wind storms should prompt nationwide reexamination of building codes, says insurance expert
The increased number and severity of storms with high winds nationally should prompt a reexamination of building codes in every community, says Mory Katz, vice president, Verisk Insurance Solutions Commercial Property, Jersey City, N.J.
| Dec 9, 2012
AIA: Laboratory design, building for breakthrough science
To earn 1.0 AIA/CES learning units, study the article carefully and take the exam.
| Dec 9, 2012
Greenzone pop quiz
Greenbuild attendees share their thoughts with BD+C on the SAGE modular classroom.
| Dec 9, 2012
Modular classroom building makes the grade
SAGE modular classroom opens eyes, minds at Greenbuild 2012.
| Nov 28, 2012
Francis Cauffman appoints Stainbrook Director of Higher Education
Stainbrook has 16 years of experience as a strategic planner and urban designer working on complex projects on- and off-campus.
| Nov 20, 2012
PC Construction completes Juniper Hall at Champlain College
Juniper Hall is on track for LEED Gold certification from the U.S. Green Building Council.
| Nov 11, 2012
Greenbuild 2012 Report: Higher Education
More and more colleges and universities see sustainainably designed buildings as a given


