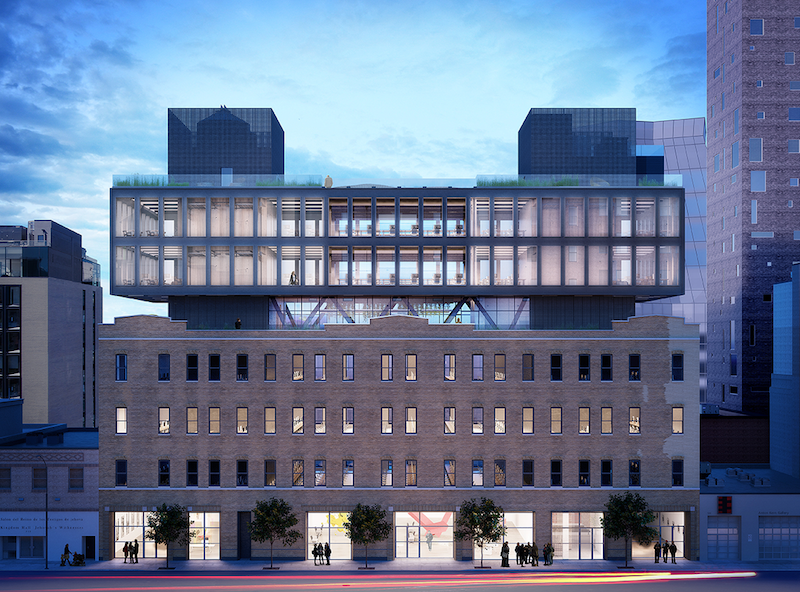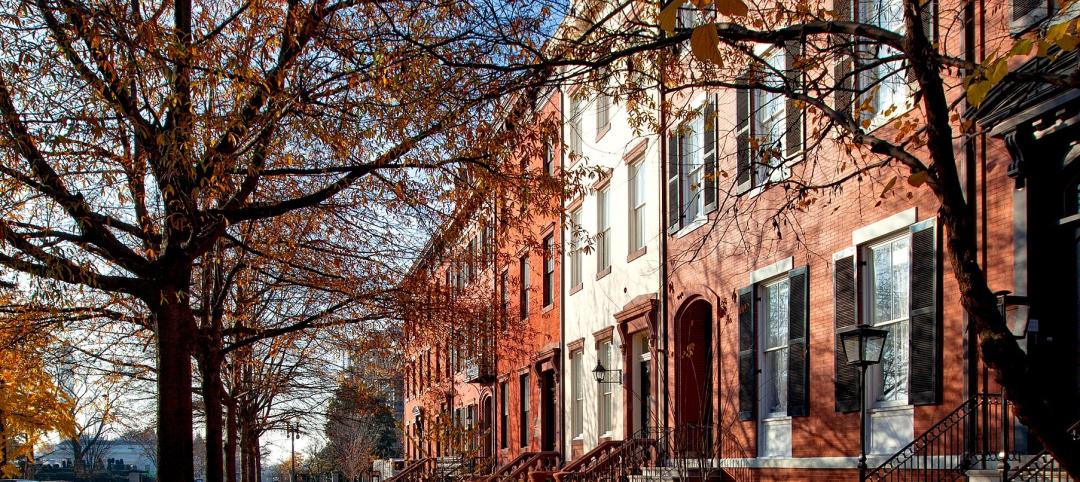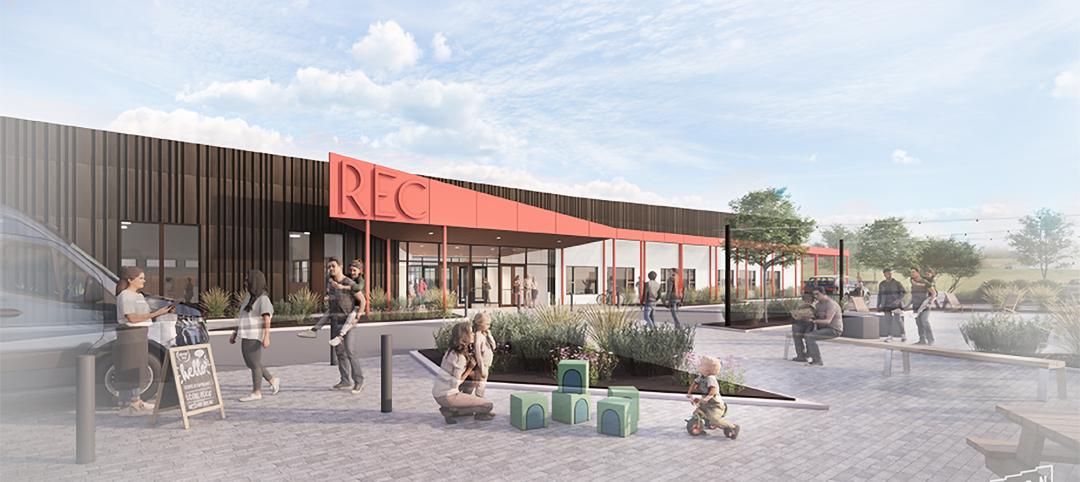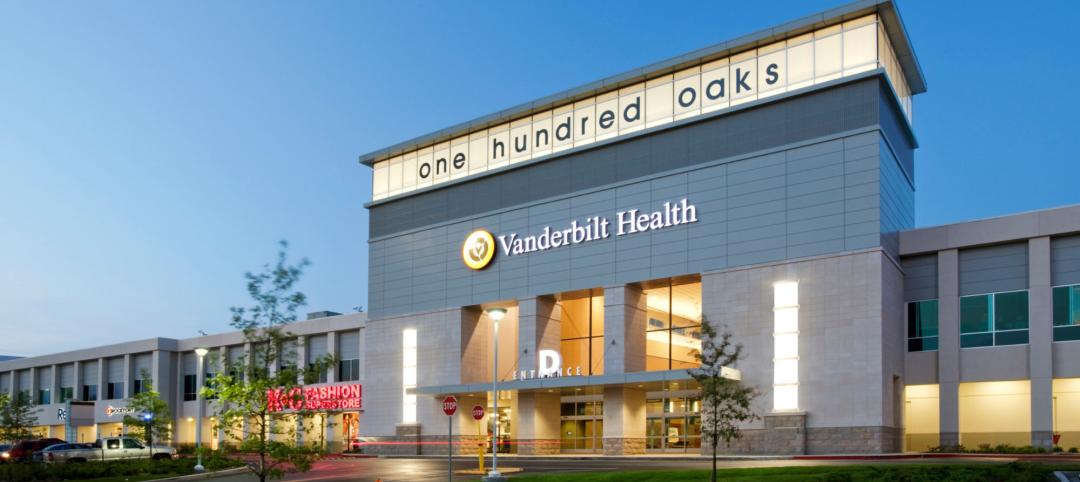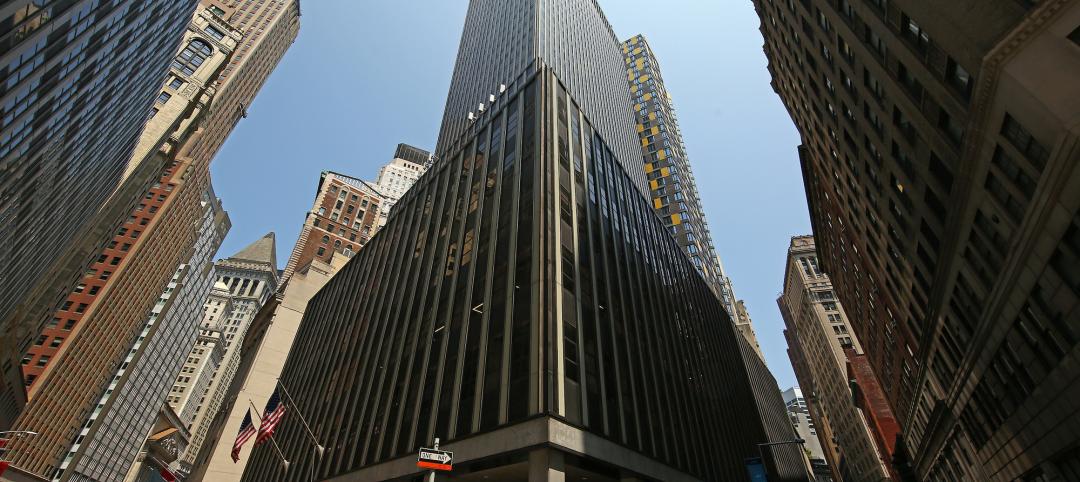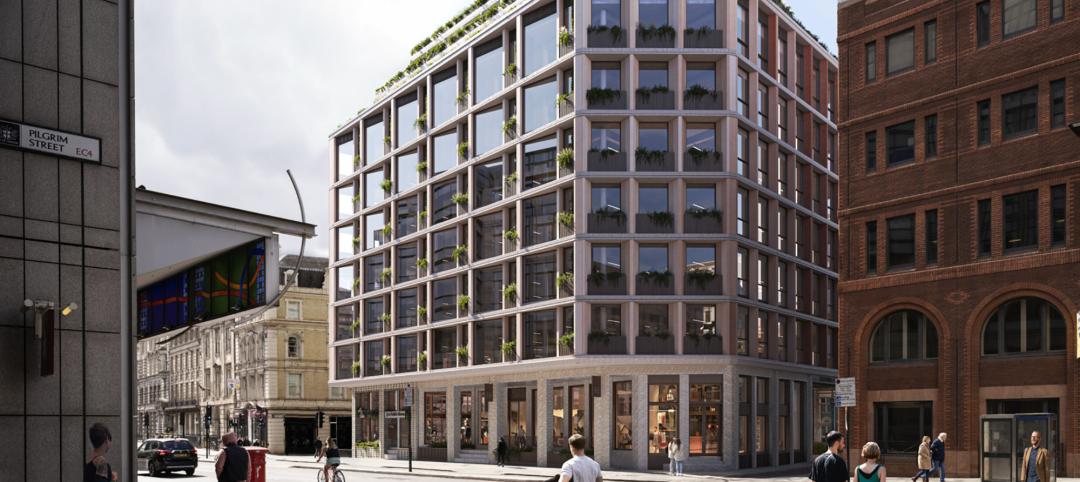An old New York warehouse in West Chelsea is about to become a mixed-use office building. The Warehouse, designed by Morris Adjmi Architects, will retain the four-story brick base while a three-story steel-framed glass addition is placed on top of it to create a nice juxtaposition of industrial and modern aesthetics.
The project, which is located between the High Line and West Street, will use its ground floor space to house art galleries and retail shops while offices will occupy the upper floors. The cantilever design of the addition will turn part of the existing rooftop into an outdoor terrace with views of the High Line and the Hudson River. The Warehouse will provide a little less than 100,000 sf of space with an additional 18,000 sf of outdoor space spread across multiple terraces.
Onsite bicycle storage space and 24/7 security and building access are included. The building is also expected to achieve a Wired Certified Platinum rating, which means it is best in class across all features of connectivity and can support current and future tenants with the most stringent technology requirements.
Construction is expected to begin in 2017 and finish in early 2019.
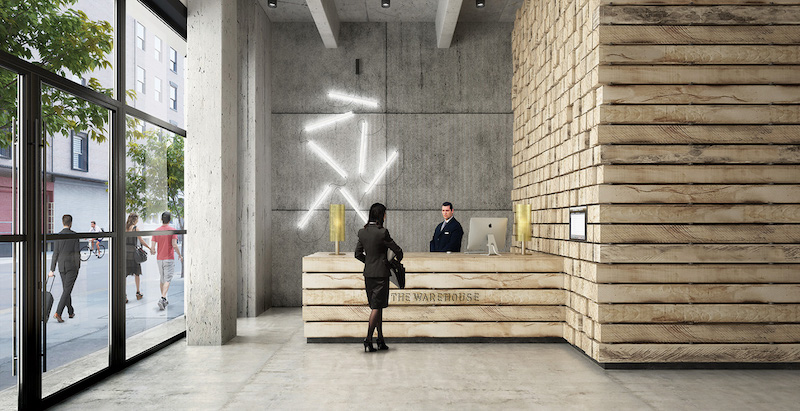 Rendering courtesy of Morris Adjmi Architects.
Rendering courtesy of Morris Adjmi Architects.
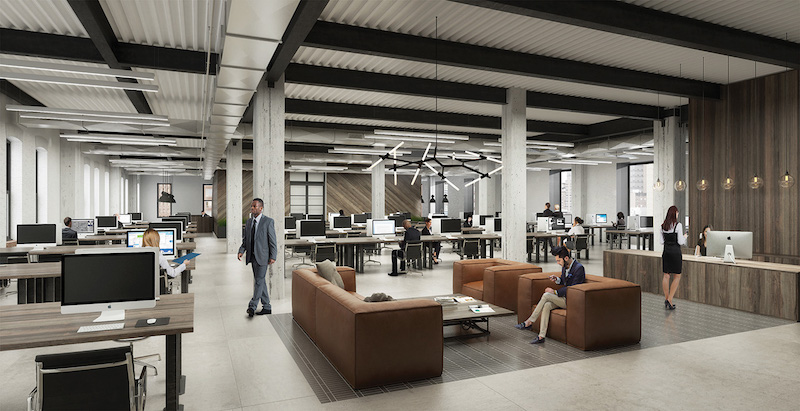 Rendering courtesy of Morris Adjmi Architects.
Rendering courtesy of Morris Adjmi Architects.
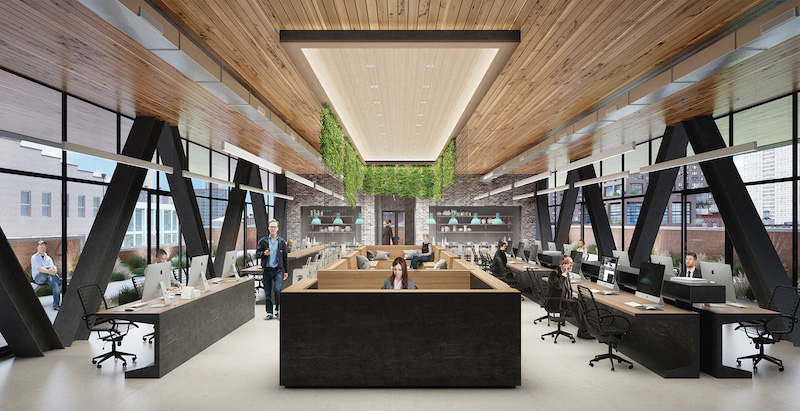 Rendering courtesy of Morris Adjmi Architects.
Rendering courtesy of Morris Adjmi Architects.
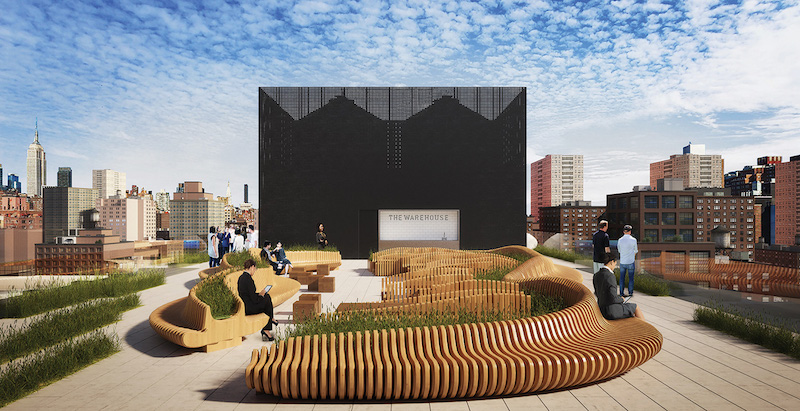 Rendering courtesy of Morris Adjmi Architects.
Rendering courtesy of Morris Adjmi Architects.
Related Stories
Adaptive Reuse | Sep 13, 2023
Houston's first innovation district is established using adaptive reuse
Gensler's Vince Flickinger shares the firm's adaptive reuse of a Houston, Texas, department store-turned innovation hub.
MFPRO+ Research | Sep 11, 2023
Conversions of multifamily dwellings to ‘mansions’ leading to dwindling affordable stock
Small multifamily homes have historically provided inexpensive housing for renters and buyers, but developers have converted many of them in recent decades into larger, single-family units. This has worsened the affordable housing crisis, say researchers.
Adaptive Reuse | Aug 31, 2023
New York City creates team to accelerate office-to-residential conversions
New York City has a new Office Conversion Accelerator Team that provides a single point of contact within city government to help speed adaptive reuse projects. Projects that create 50 or more housing units from office buildings are eligible for this new program.
Adaptive Reuse | Aug 31, 2023
Small town takes over big box
GBBN associate Claire Shafer, AIA, breaks down the firm's recreational adaptive reuse project for a small Indiana town.
Adaptive Reuse | Aug 17, 2023
How to design for adaptive reuse: Don’t reinvent the wheel
Gresham Smith demonstrates the opportunities of adaptive reuse, specifically reusing empty big-box retail and malls, many of which sit unused or underutilized across the country.
Adaptive Reuse | Aug 16, 2023
One of New York’s largest office-to-residential conversions kicks off soon
One of New York City’s largest office-to-residential conversions will soon be underway in lower Manhattan. 55 Broad Street, which served as the headquarters for Goldman Sachs from 1967 until 1983, will be reborn as a residence with 571 market rate apartments. The 30-story building will offer a wealth of amenities including a private club, wellness and fitness activities.
Adaptive Reuse | Jul 27, 2023
Number of U.S. adaptive reuse projects jumps to 122,000 from 77,000
The number of adaptive reuse projects in the pipeline grew to a record 122,000 in 2023 from 77,000 registered last year, according to RentCafe’s annual Adaptive Reuse Report. Of the 122,000 apartments currently undergoing conversion, 45,000 are the result of office repurposing, representing 37% of the total, followed by hotels (23% of future projects).
Urban Planning | Jul 26, 2023
America’s first 100% electric city shows the potential of government-industry alignment
Ithaca has turned heads with the start of its latest venture: Fully decarbonize and electrify the city by 2030.
Multifamily Housing | Jul 25, 2023
San Francisco seeks proposals for adaptive reuse of underutilized downtown office buildings
The City of San Francisco released a Request For Interest to identify office building conversions that city officials could help expedite with zoning changes, regulatory measures, and financial incentives.
Sustainability | Jul 13, 2023
Deep green retrofits: Updating old buildings to new sustainability standards
HOK’s David Weatherhead and Atenor’s Eoin Conroy discuss the challenges and opportunities of refurbishing old buildings to meet modern-day sustainability standards.


