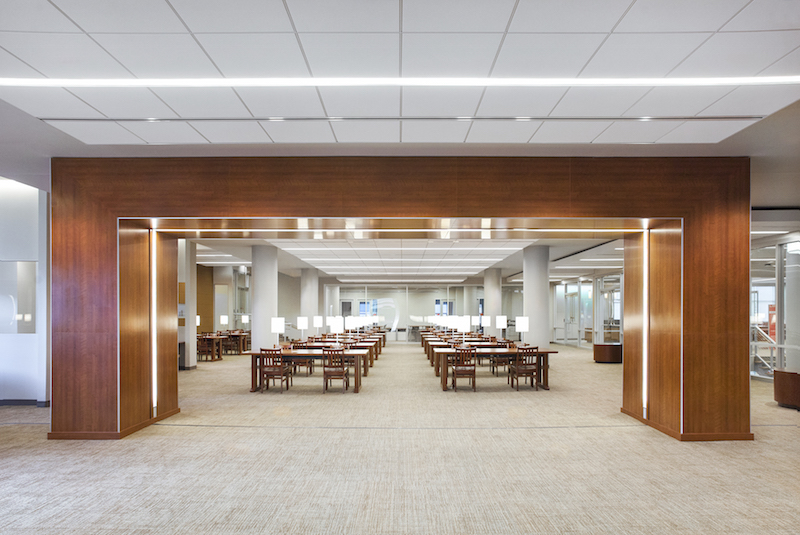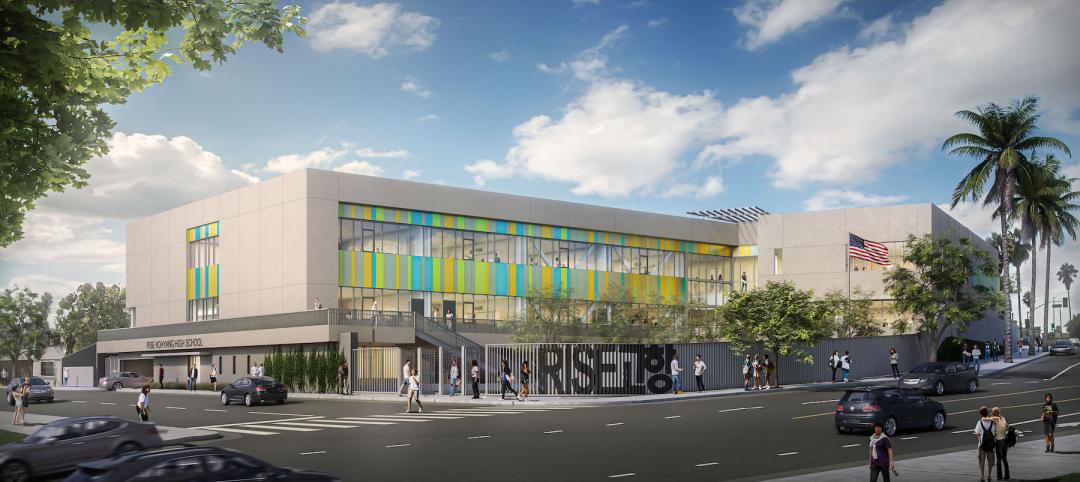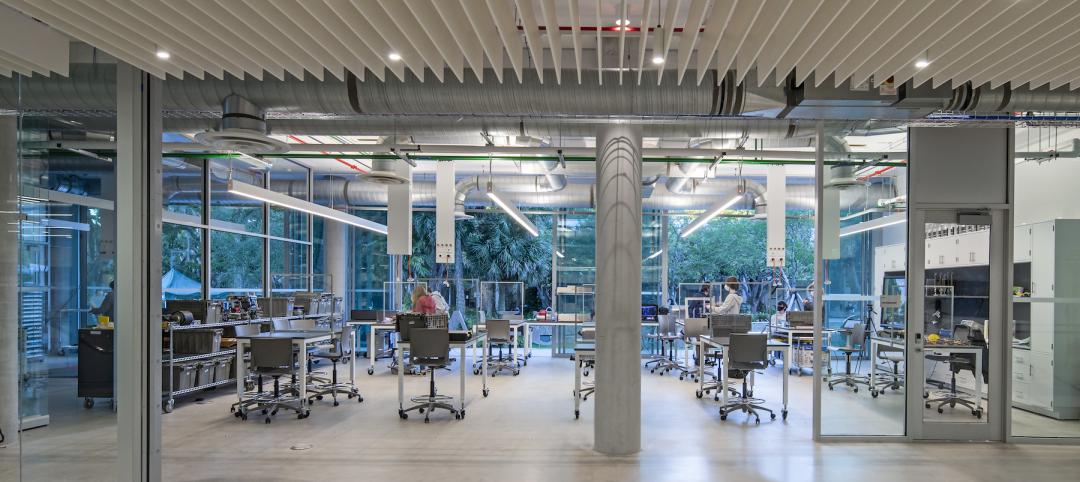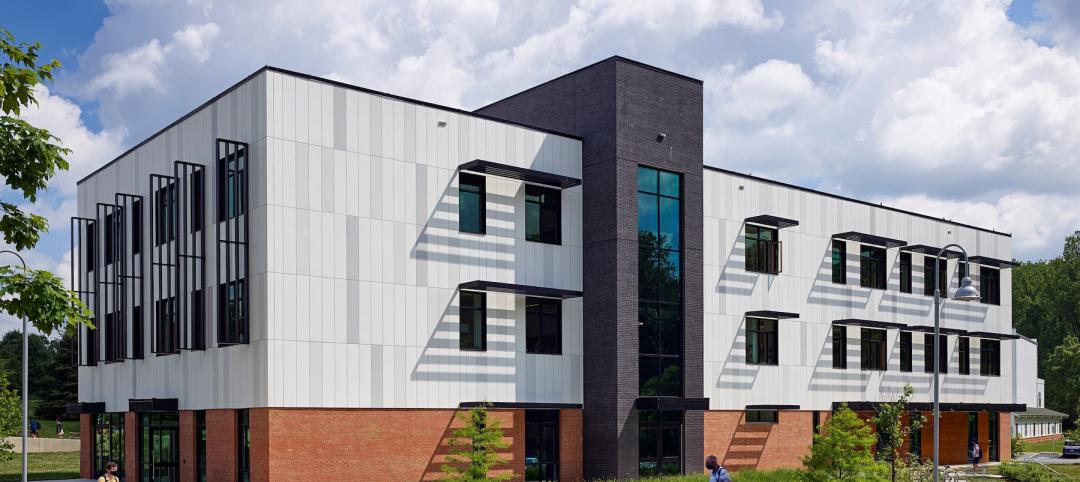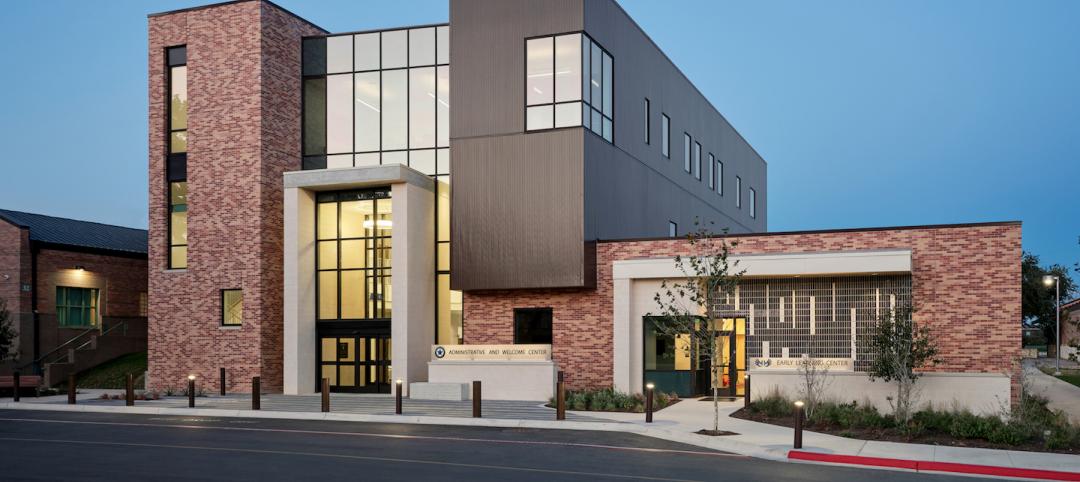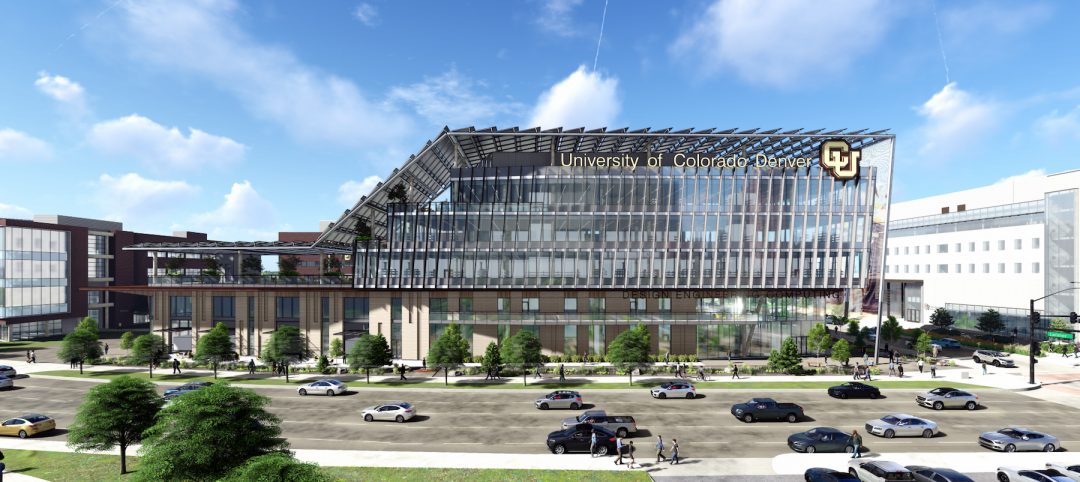Libraries remain one of the typologies that colleges and universities continue to invest in avidly. And most new construction and renovation seems to focus on creating spaces where students and even faculty can collaborate.
A recent example is the $15 million, 21,000-sf expansion of LaGuardia Community College in Long Island City, N.Y., which debuted May 12. This library, with more than 650,000 visitors annually, is one of the campus’s most heavily used spaces, and its expansion “is long overdue,” says the college’s president Gail O. Mellow.
The expansion converted a section of the second floor at the college’s E-building, which had been used for offices and classrooms, into more library space above the library’s existing mezzanine. It made the existing, previously single-floor, library 60% larger, and increased its seating capacity 74% to 732 by adding 312 workstations powered by Internet connections in each.
The new floor includes a 5,750-sf courtyard reading room, the 2,790-sf Thomson Reading Room, a 1,570-sf media lab, 1,360-sf archive room, a video editing room, a recording room, a language lab, offices, 11 group study rooms, restrooms, storage spaces, and mechanical and data rooms. There are also 50 new offices.
To achieve this expansion, the construction team—which included IBI Group Gruzen Samton (architect), Stalco Construction (GC), and AECOM (CM)—removed the original stairs from the main floor to the mezzanine, and cut a 50x60-ft opening into the concrete slab of the second-floor library space for a new structural steel staircase with wooden treads and handrails.

The construction team cut a 50x60-ft opening in the concrete slab of the new second-floor library space to accommodate a new staircase. Image: Ola Photography
The opening of the second floor is an architectural feature with glass sides that allow patrons to see into the library.
The challenges of this project included working while the existing library was in operation. Construction crews accessed the site through the exterior wall opening, and materials deliveries came through a ramp or a hoist through the second-floor opening. (The new stair was carried in sections through the exterior all and assembled onsite.) The crews never had access to the building’s elevator.
A temporary wall mitigated noise and dust. And when possible, the crews worked while students were away, on weekends and during spring break.
Other stakeholders on this project included the Dormitory Authority of the State of New York. LaGuardia Community College is part of the City University of New York system, and educates 50,000 New Yorkers annually. Its student population is largely lower-income, new-immigrant, or otherwise disadvantaged.
The Building Team included Joseph R. Loring & Associates (MEP), Ysrael A. Seinuk, P.C. (SE), and Whitehouse Lighting Design (lighting). The library’s atrium space above the stair features three oversized round light fixtures, which can be lowered automatically for maintenance.
Phase 2 of this project will focus on the first floor, and renovations will be based in part on input from students, faculty, and staff, according to the college
Related Stories
School Construction | Jun 20, 2022
A charter high school breaks ground in L.A.’s Koreatown
A new charter school has broken ground in Los Angeles’ Koreatown neighborhood.
K-12 Schools | May 16, 2022
Private faculty offices are becoming a thing of the past at all levels of education
Perkins & Will’s recent design projects are using the area to encourage collaboration.
K-12 Schools | May 16, 2022
A Quaker high school in Maryland is the first in the U.S. to get WELL Gold certification
Designed by Stantec, a Quaker high school is the first in the US to receive WELL Gold certification, which recognizes a commitment to occupants’ health and well-being.
Sponsored | BD+C University Course | May 10, 2022
Designing smarter places of learning
This course explains the how structural steel building systems are suited to construction of education facilities.
Sponsored | BD+C University Course | May 3, 2022
For glass openings, how big is too big?
Advances in glazing materials and glass building systems offer a seemingly unlimited horizon for not only glass performance, but also for the size and extent of these light, transparent forms. Both for enclosures and for indoor environments, novel products and assemblies allow for more glass and less opaque structure—often in places that previously limited their use.
Education Facilities | May 2, 2022
Texas School for the Deaf campus gateway enhances sense of belonging for deaf community
The recently completed Texas School for the Deaf Administration and Welcome Center and Early Learning Center, at the state’s oldest continuously operating public school, was designed to foster a sense of belonging for the deaf community.
Education Facilities | Apr 28, 2022
ProConnect Education (K-12 to University) comes to Scottsdale, AZ, Dec 4-6
ProConnect Education 2022 will attract building product specifiers and manufacturers to the Andaz Resort in Scottsdale, Ariz., in December.
Multifamily Housing | Apr 26, 2022
Investment firm Blackstone makes $13 billion acquisition in student-housing sector
Blackstone Inc., a New York-based investment firm, has agreed to buy student-housing owner American Campus Communities Inc.
Architects | Apr 22, 2022
Top 10 green building projects for 2022
The American Institute of Architects' Committee on the Environment (COTE) has announced its COTE Top Ten Awards for significant achievements in advancing climate action.
University Buildings | Apr 18, 2022
SmithGroup to design new Univ. of Colorado Denver engineering, design, computing building
The University of Colorado Denver selected SmithGroup to design a new engineering, design, and computing building that will serve as anchor of new downtown innovation district.


