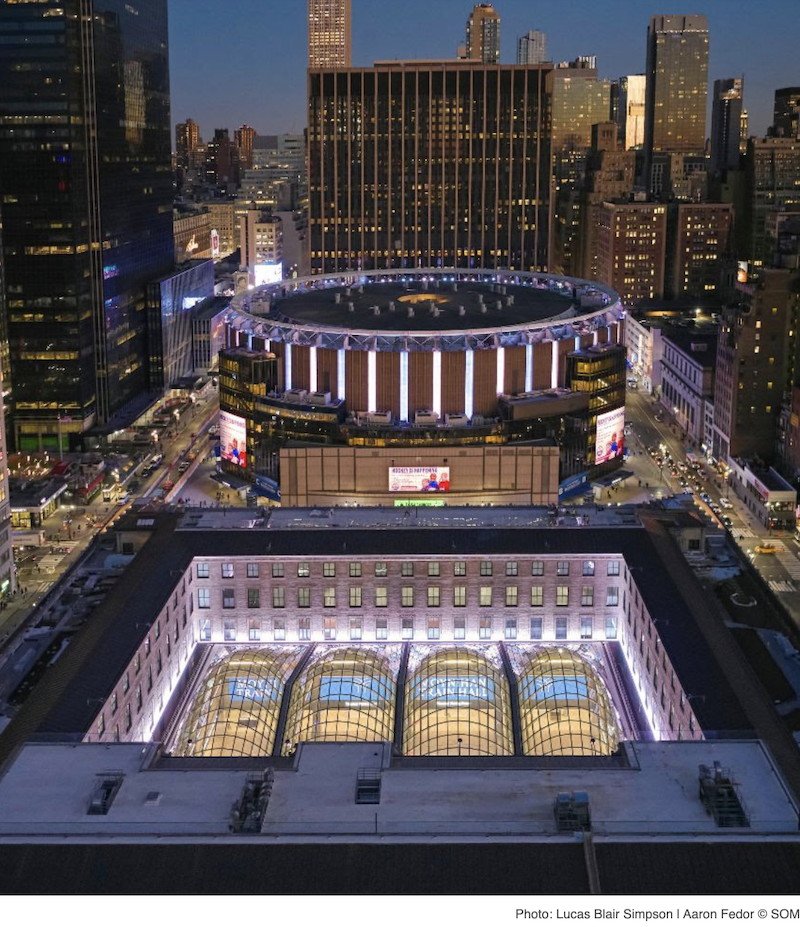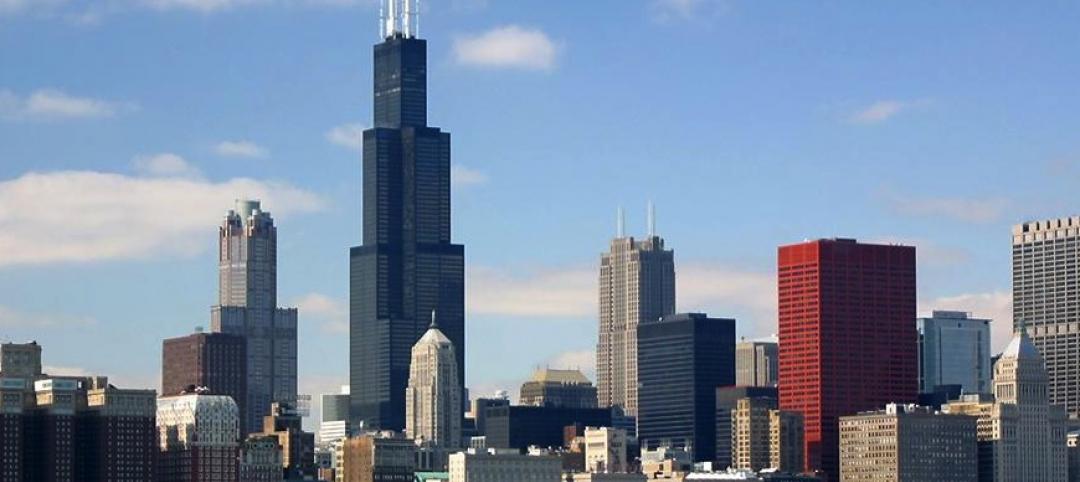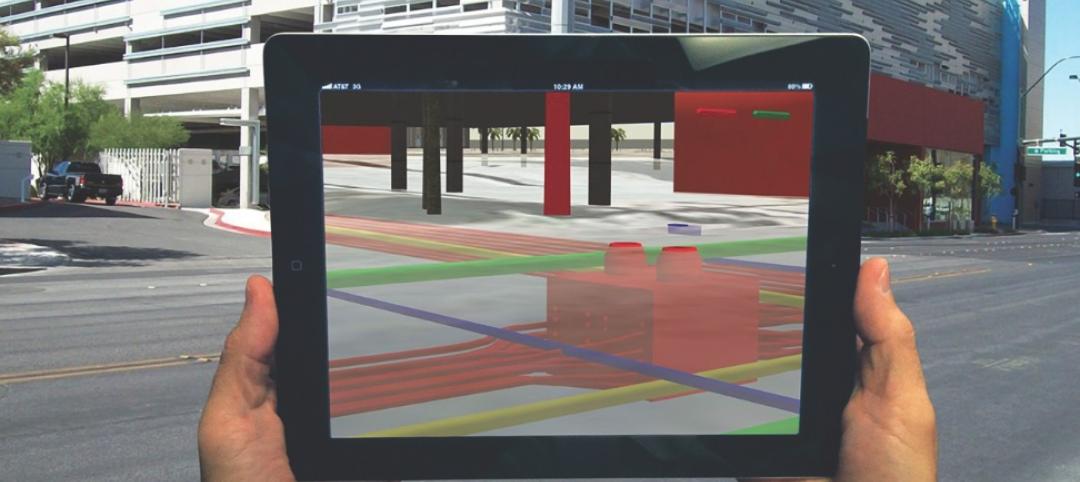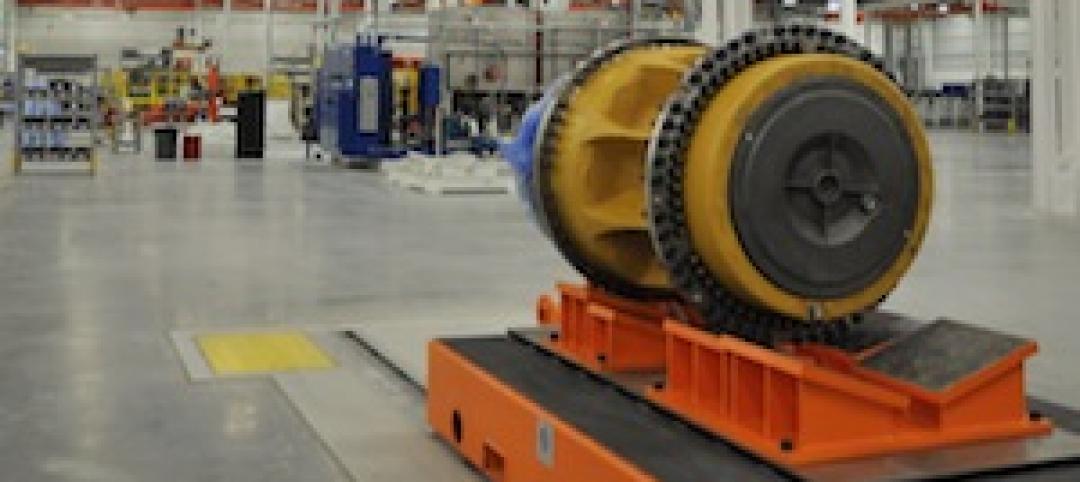The new Daniel Patrick Moynihan Train Hall has opened its doors to travelers from the Long Island Rail Road, the New York City Subway, Amtrak, and the entire northeast region. Moynihan Station connects to nine platforms and 17 tracks that primarily service the Long Island Railroad and Amtrak. The station connects directly with the Eighth Avenue Subway and plans are in the works to connect the entire Penn Station complex to MetroNorth and AirTrain JFK.
The project, which expands the Pennsylvania Station complex with a 486,000-sf rail hub in the James A. Farley Post Office Building, reimagines the travel experience at the busiest transportation hub in the Western Hemisphere, evoking the architectural heritage of New York’s original Penn Station.
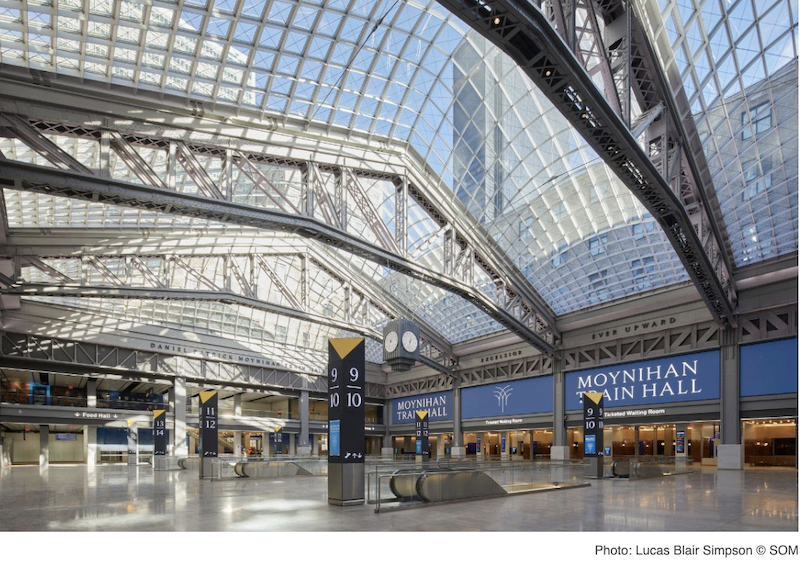
The new train hall reverses the dark, overcrowded experience commuters have endured for decades by bringing light to the concourses for the first time in 50 years, increases the total concourse space by 50%, and restores the grandeur that was lost with the demolition of the original Penn Station.
The train hall is located in the 31,000-sf former mail sorting room and is designed with a dramatic skylight that traverses the entire space. The skylight is arranged in four catenary vaults. Each of the vaults comprises more than 500 glass and steel panels that come together to form a moiré effect. At the edges of each vault the panels thicken to sustain greater structural loads, while at the apexes, which span 92 feet above the concourse, the panels’ depth lightens to enhance the airy ambiance of the space.
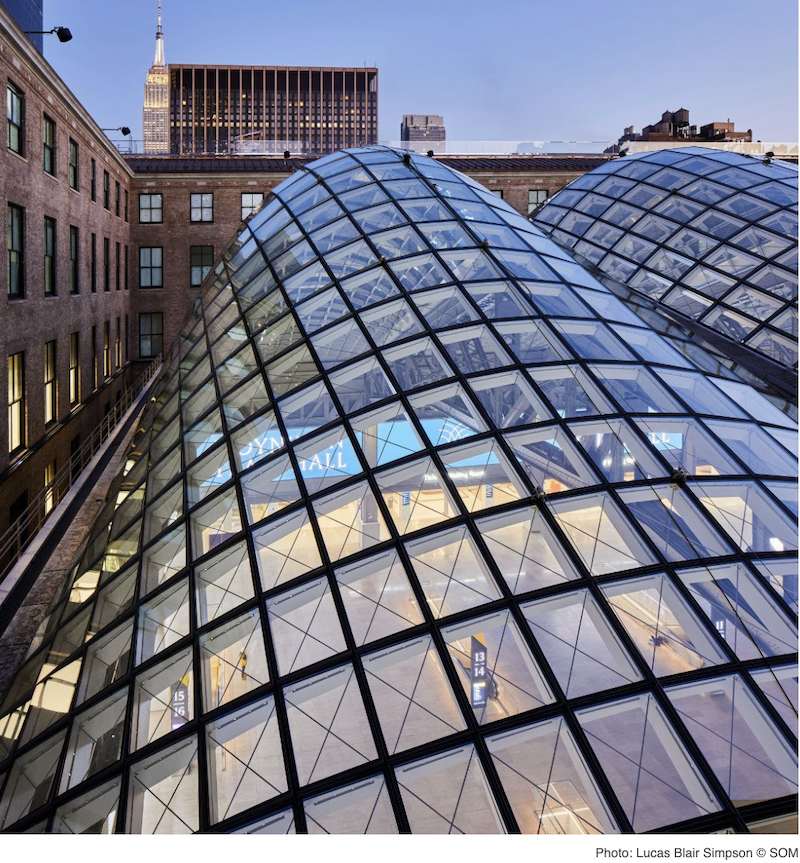
In order to support the structure, SOM uncovered the building’s three massive steel trusses and revealed them as a major focal point of the design. With a web-like structure, the bolted trusses add an extra sense of lightness to the train hall. The trusses are equipped with lighting fixtures to illuminate the train hall at night.
Hospitality spaces, including ticketing and information kiosks (designed by SOM), Amtrak waiting rooms on the concourse level (designed by Rockwell Group), an Amtrak Metropolitan Lounge (designed by FXCollaborative), and a food hall (designed by Elkus Manfredi), surround the place on two floors to establish an inviting experience.
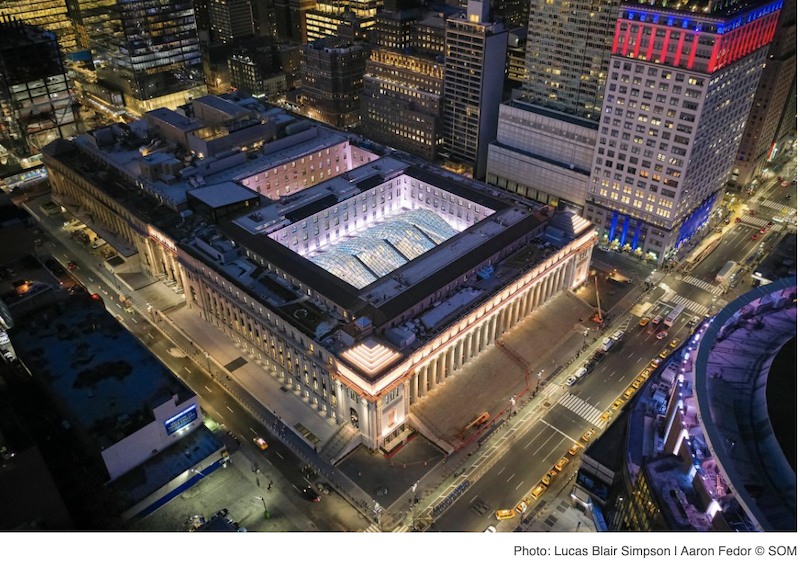
The stations is accessible through a variety of grand entrances. Two new entrances on Eighth Avenue flank the Farley Building’s staircase and lead directly into the train hall and the new West End Concourse. At entrances on 31st and 33rd streets, SOM implemented new canopies to help identify the civic presence of the station and complement the arched windows of the Farley Building.
The Ninth Avenue entrance becomes a mixed-use anchor for the neighborhood. It is flanked by restaurants and responds directly to the new developments to the west end of the station. It aligns with the entry to Manhattan West, which was planned and largely designed by SOM, to create one contiguous pedestrian experience.
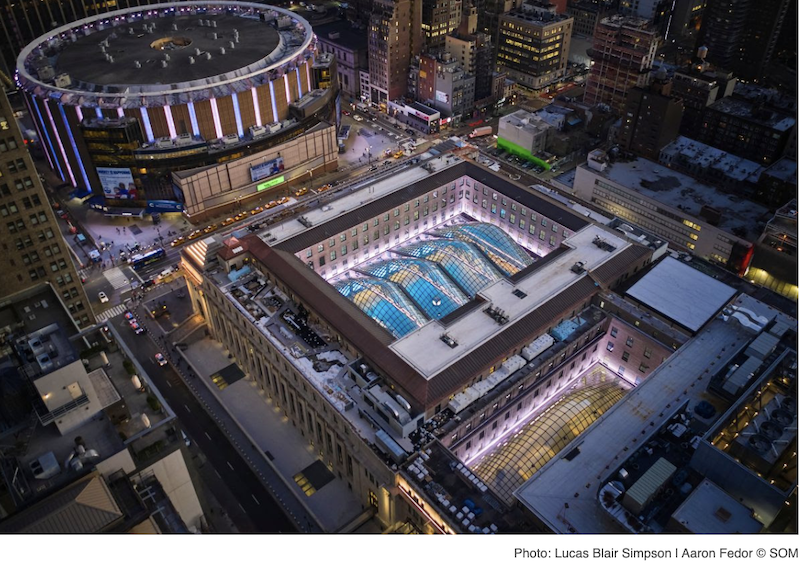
Inside, an east-west corridor is surrounded by retail and additional dining amenities, as well as circulation points to 730,000 square feet of offices for Facebook spread across four floors, along with offices for Amtrak around the train hall. The retail elevates Moynihan Train Hall into a vibrant hub of activity.
The project is targeting LEE for Transit certification.
Related Stories
| Sep 19, 2013
Roof renovation tips: Making the choice between overlayment and tear-off
When embarking upon a roofing renovation project, one of the first decisions for the Building Team is whether to tear off and replace the existing roof or to overlay the new roof right on top of the old one. Roofing experts offer guidance on making this assessment.
Smart Buildings | Sep 13, 2013
Chicago latest U.S. city to mandate building energy benchmarking
The Windy City is the latest U.S. city to enact legislation that mandates building energy benchmarking and disclosure for owners of large commercial and residential buildings.
| Sep 13, 2013
Chicago latest U.S. city to mandate building energy benchmarking
The Windy City is the latest U.S. city to enact legislation that mandates building energy benchmarking and disclosure for owners of large commercial and residential buildings.
| Sep 11, 2013
BUILDINGChicago eShow Daily – Day 3 coverage
Day 3 coverage of the BUILDINGChicago/Greening the Heartland conference and expo, taking place this week at the Holiday Inn Chicago Mart Plaza.
| Sep 10, 2013
BUILDINGChicago eShow Daily – Day 2 coverage
The BD+C editorial team brings you this real-time coverage of day 2 of the BUILDINGChicago/Greening the Heartland conference and expo taking place this week at the Holiday Inn Chicago Mart Plaza.
| Sep 4, 2013
Augmented reality goes mainstream: 12 applications for design and construction firms
Thanks to inexpensive mobile devices and increasingly advanced software apps, Building Teams are finally able to bring their BIM models to life on the job site.
| Aug 30, 2013
Local Government Report [2013 Giants 300 Report]
Building Design+Construction's rankings of the nation's largest local government design and construction firms, as reported in the 2013 Giants 300 Report.
| Aug 30, 2013
State Government Report [2013 Giants 300 Report]
Stantec, Jacobs, PCL Construction among nation's top state government design and construction firms, according to BD+C's 2013 Giants 300 Report.
| Aug 28, 2013
Federal Government Report [2013 Giants 300 Report]
Building Design+Construction's rankings of the nation's largest federal government design and construction firms, as reported in the 2013 Giants 300 Report.
| Aug 27, 2013
Industrial Sector Report [2013 Giants 300 Report]
Building Design+Construction's rankings of the nation's largest industrial sector design and construction firms, as reported in the 2013 Giants 300 Report.


