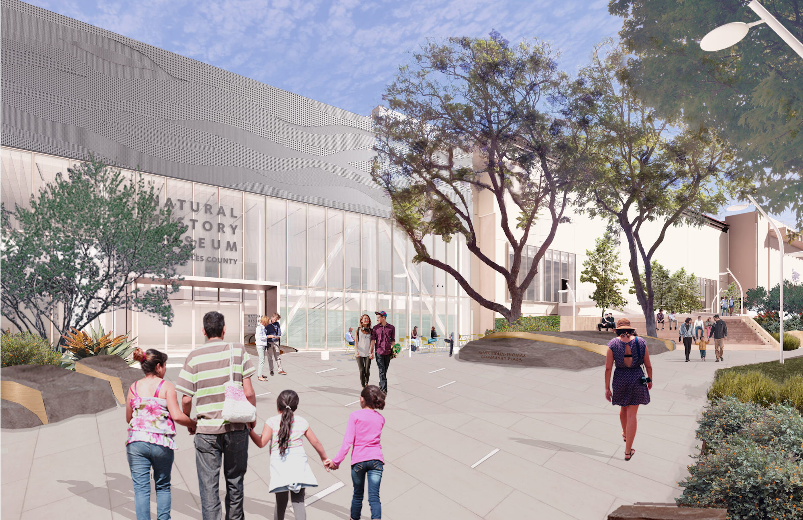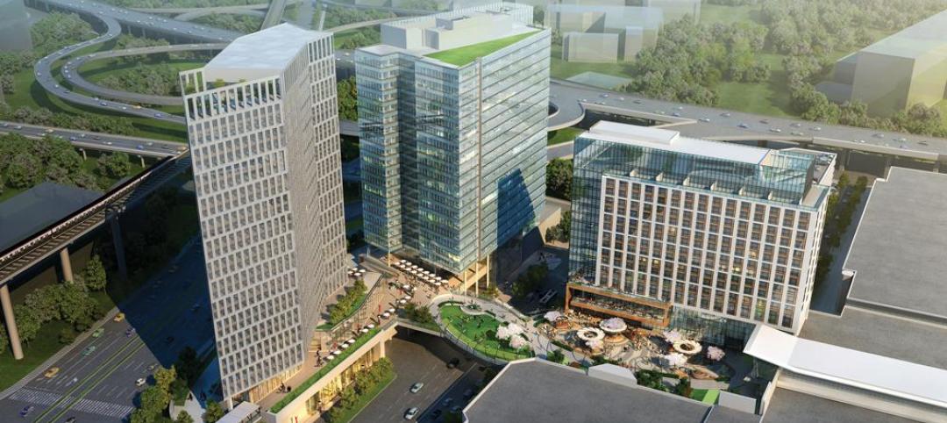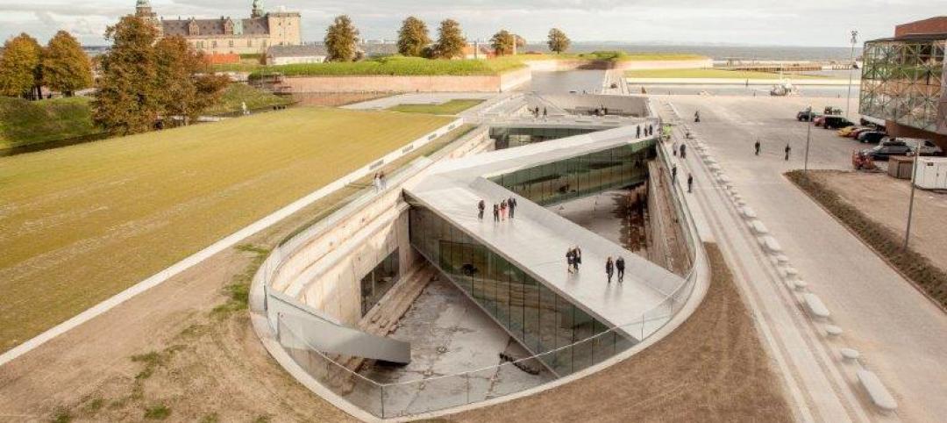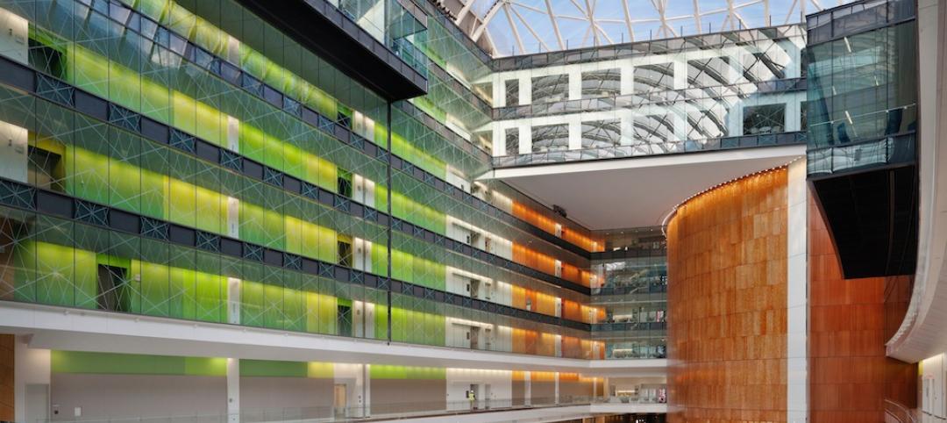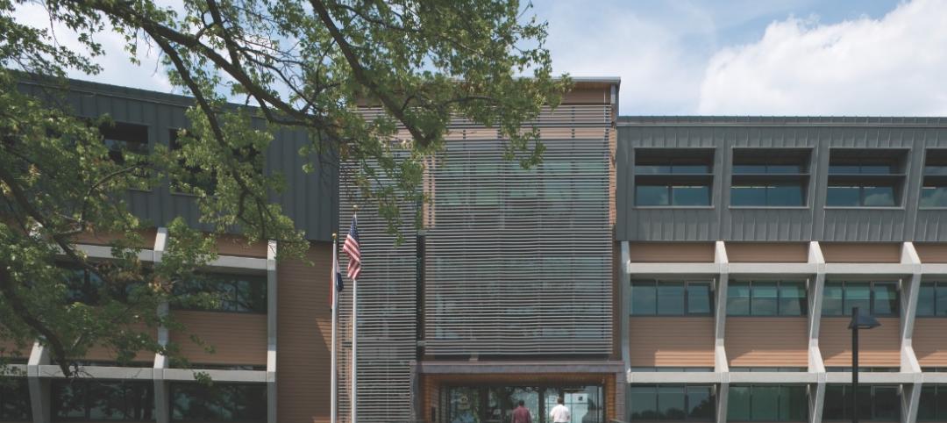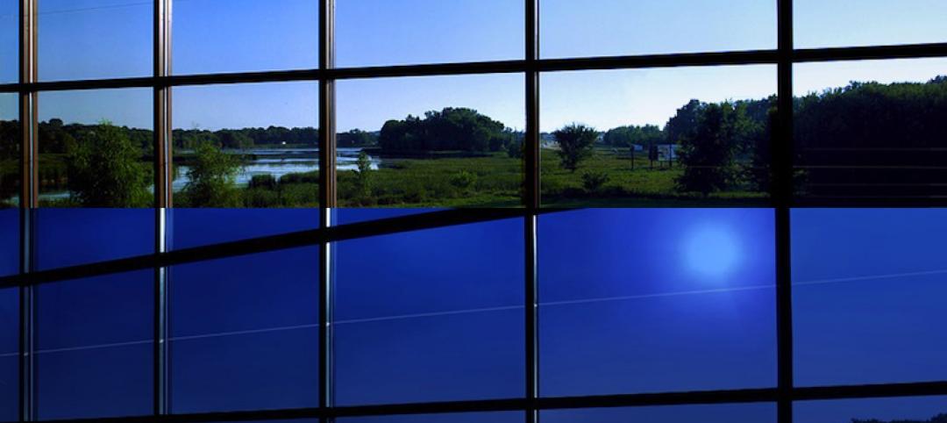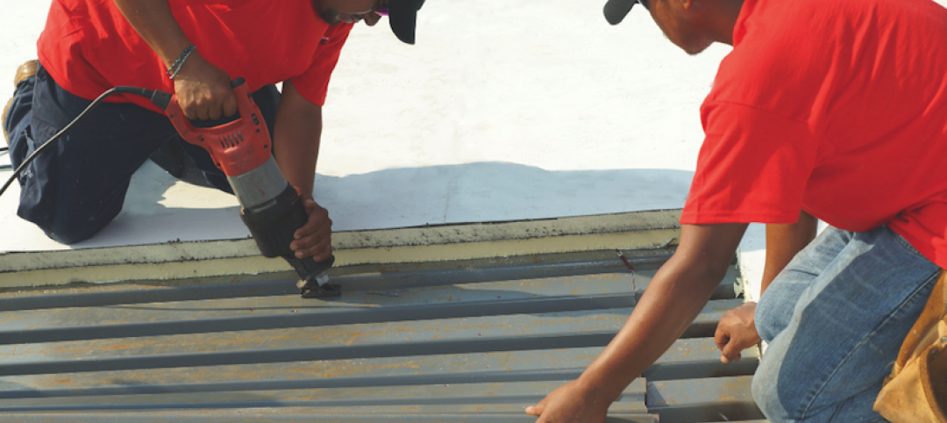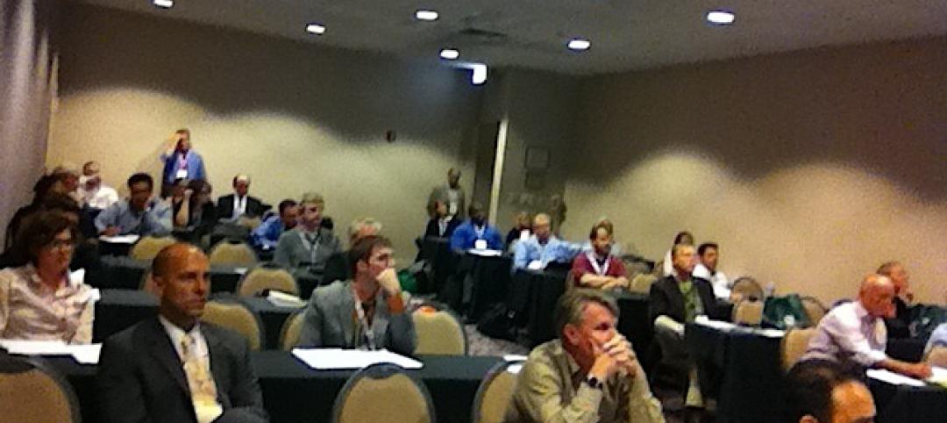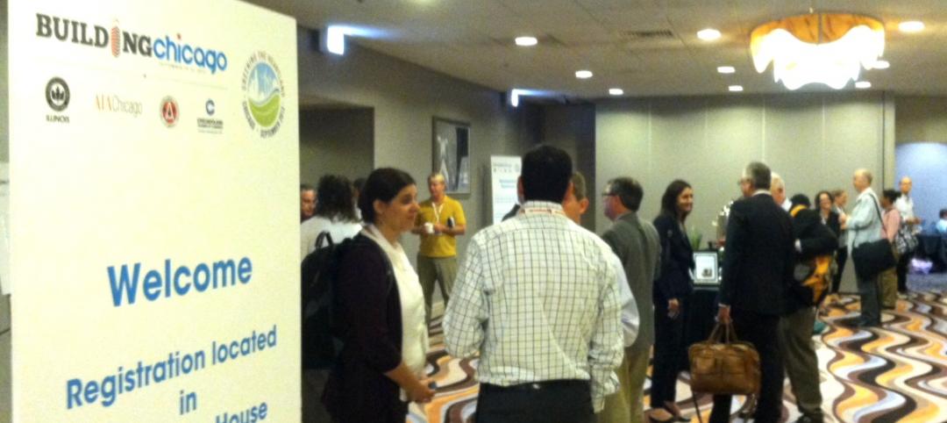NHM Commons, a new wing and community hub under construction at The Natural History Museums (NHM) of Los Angeles County, was designed to be both a destination and a portal into the building and to the surrounding grounds.
Major elements of the addition include sustainable gardens, a 400-seat multi-purpose theater that will offer daytime and evening events, free admission to the Judith Perlstein Welcome Center, which will house Gnatalie, “the first real skeletal mount of a long-neck dinosaur on the West Coast,” and Barbara Carrasco’s mural L.A. History: A Mexican Perspective.
The Commons’ amenities include a cafe with indoor/outdoor seating, a retail space inside the airy Wallis Annenberg Lobby, and a spacious plaza intended as a communal gathering point for events and relaxation. The latter will also serve as the Museum’s “front porch” to the neighboring Exposition Park.
The $75 million NHM Commons expansion and renovation, designed by Frederick Fisher & Partners with landscape design by Studio-MLA, will create 75,000 sf of renovated space and new construction. The Native American Advisory Council, which represents native communities in Southern California including Gabrieleno-Tongva, Tataviam, Chumash, and Ajachmem, contributed to programming and provided design input for the project. The council focused on ways to build a sense of welcome, acknowledgment, respect for native people who enter the space, and on opportunities to remind, express to, and educate visitors that Los Angeles is on native land.
NHM Commons is part of a 10-year plan aimed at increasing access to research and collections that will provide more resources and amenities for neighboring communities and create integrated indoor-outdoor destinations at The Natural History Museums in Exposition Park and at La Brea Tar Pits in Hancock Park.
The reimagining of La Brea Tar Pits—the only active urban paleontological site in the world—has begun with the early stages of master planning by the architectural team of Weiss/Manfredi.
On the project team:
Owner and/or developer: County of Los Angeles, Fundraising and Project Implementation by the Los Angeles County Natural History Museum Foundation
Design architect: Frederick Fisher and Partners
Architect of record: Frederick Fisher and Partners
MEP engineer: BuroHappold
Structural engineer: John A. Martin & Associates
General contractor/construction manager: MATT Construction
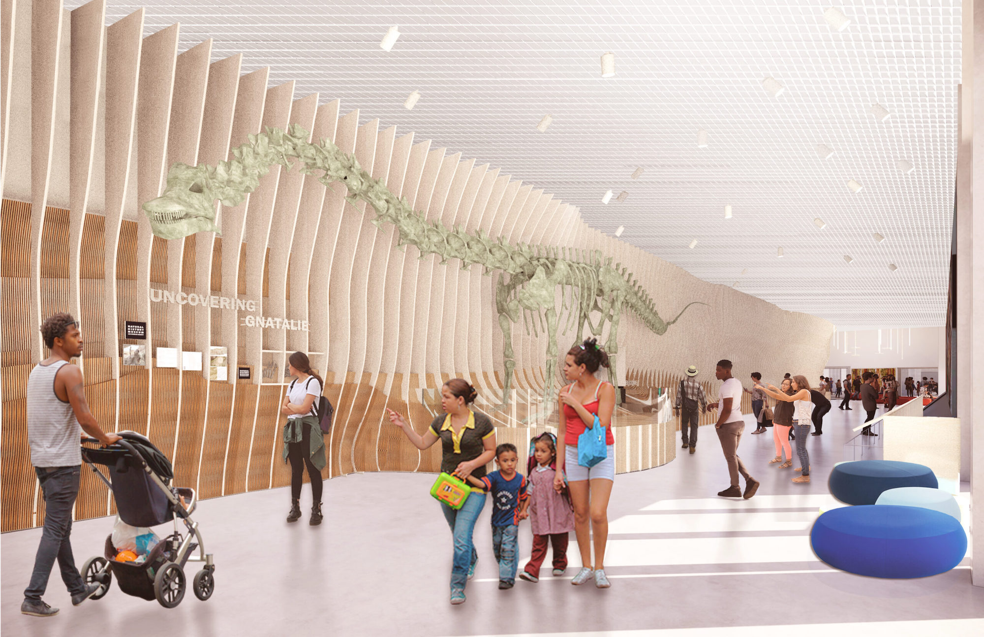
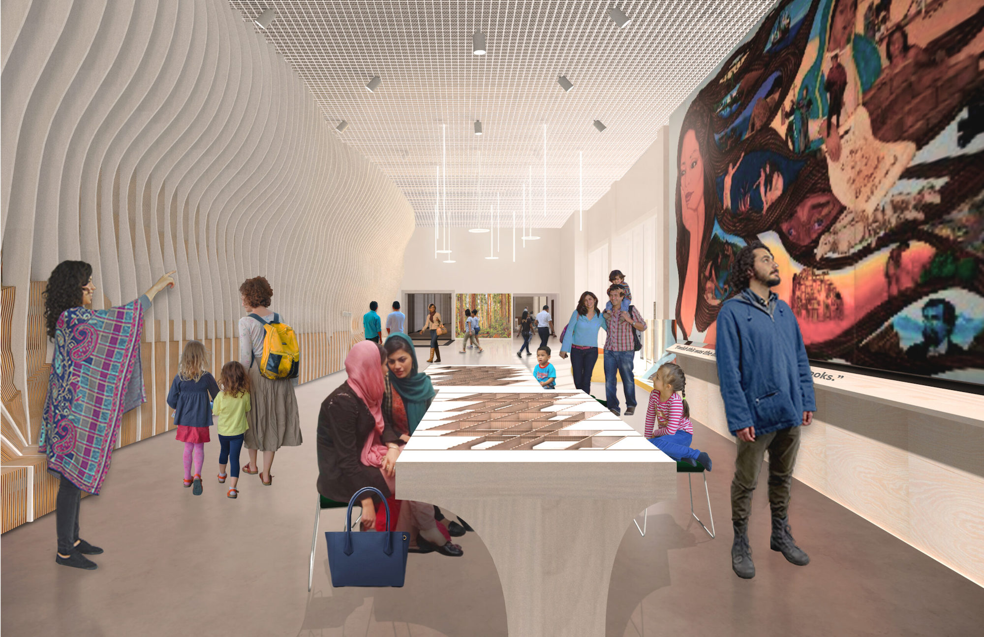
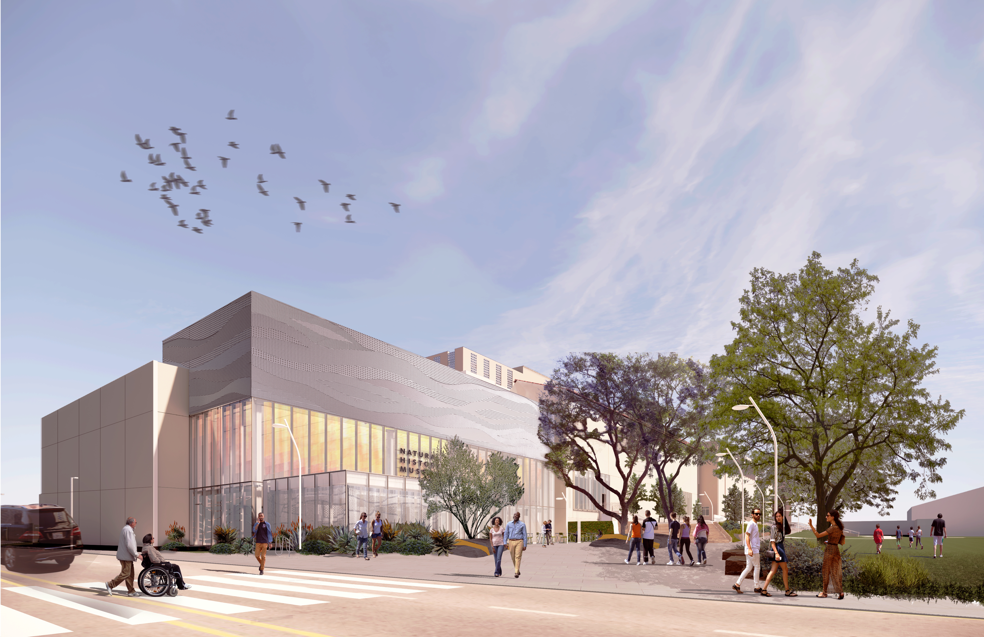
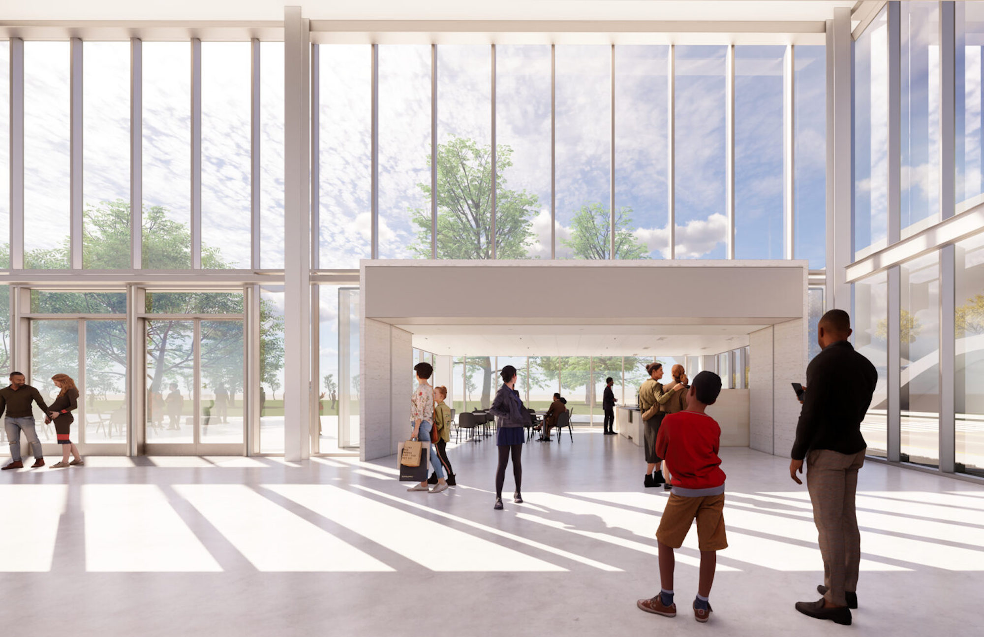
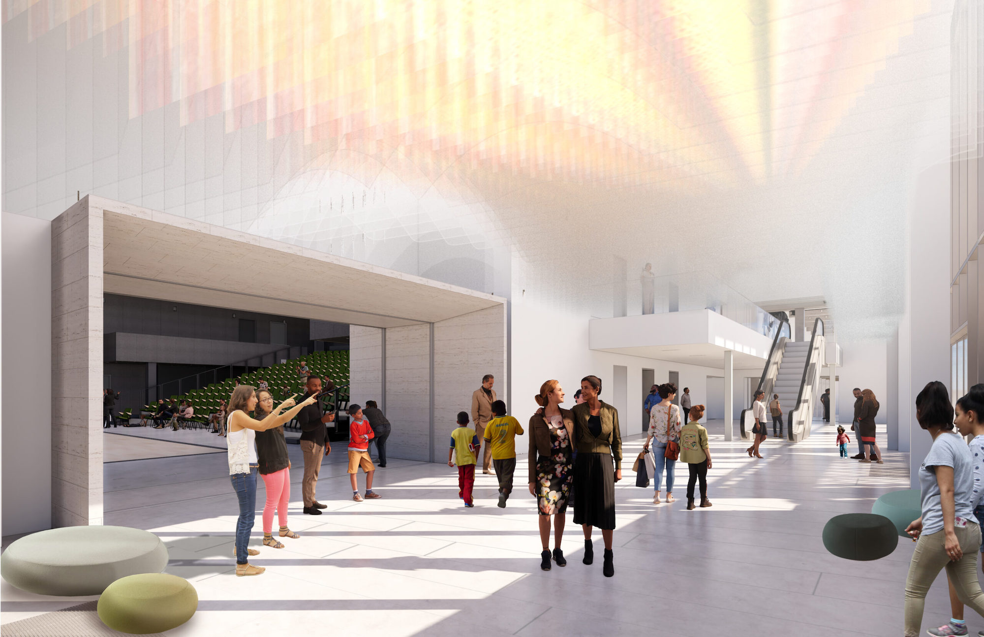
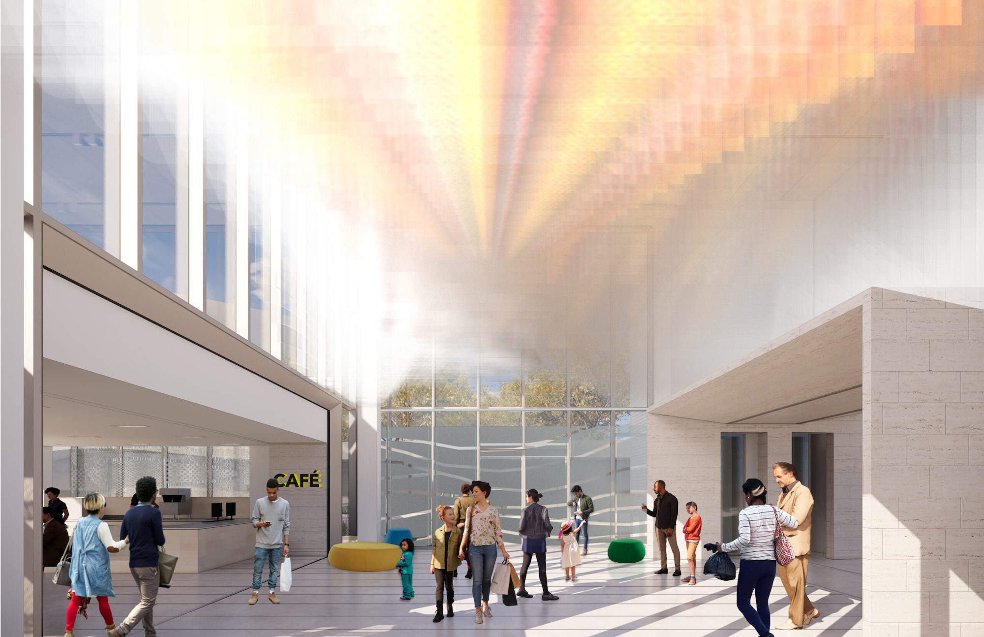
Related Stories
| Oct 30, 2013
11 hot BIM/VDC topics for 2013
If you like to geek out on building information modeling and virtual design and construction, you should enjoy this overview of the top BIM/VDC topics.
| Oct 29, 2013
BIG opens subterranean Danish National Maritime Museum [slideshow]
BIG (Bjarke Ingels Group) has completed the Danish National Maritime Museum in Helsingør. By marrying the crucial historic elements with an innovative concept of galleries and way-finding, BIG’s renovation scheme reflects Denmark's historical and contemporary role as one of the world's leading maritime nations.
| Oct 28, 2013
Urban growth doesn’t have to destroy nature—it can work with it
Our collective desire to live in cities has never been stronger. According to the World Health Organization, 60% of the world’s population will live in a city by 2030. As urban populations swell, what people demand from their cities is evolving.
| Oct 18, 2013
Researchers discover tension-fusing properties of metal
When a group of MIT researchers recently discovered that stress can cause metal alloy to fuse rather than break apart, they assumed it must be a mistake. It wasn't. The surprising finding could lead to self-healing materials that repair early damage before it has a chance to spread.
| Oct 1, 2013
13 structural steel buildings that dazzle
The Barclays Center arena in Brooklyn and the NASCAR Hall of Fame in Charlotte, N.C., are among projects named 2013 IDEAS2 winners by the American Institute of Steel Construction.
| Sep 19, 2013
What we can learn from the world’s greenest buildings
Renowned green building author, Jerry Yudelson, offers five valuable lessons for designers, contractors, and building owners, based on a study of 55 high-performance projects from around the world.
| Sep 19, 2013
6 emerging energy-management glazing technologies
Phase-change materials, electrochromic glass, and building-integrated PVs are among the breakthrough glazing technologies that are taking energy performance to a new level.
| Sep 19, 2013
Roof renovation tips: Making the choice between overlayment and tear-off
When embarking upon a roofing renovation project, one of the first decisions for the Building Team is whether to tear off and replace the existing roof or to overlay the new roof right on top of the old one. Roofing experts offer guidance on making this assessment.
| Sep 11, 2013
BUILDINGChicago eShow Daily – Day 3 coverage
Day 3 coverage of the BUILDINGChicago/Greening the Heartland conference and expo, taking place this week at the Holiday Inn Chicago Mart Plaza.
| Sep 10, 2013
BUILDINGChicago eShow Daily – Day 2 coverage
The BD+C editorial team brings you this real-time coverage of day 2 of the BUILDINGChicago/Greening the Heartland conference and expo taking place this week at the Holiday Inn Chicago Mart Plaza.


