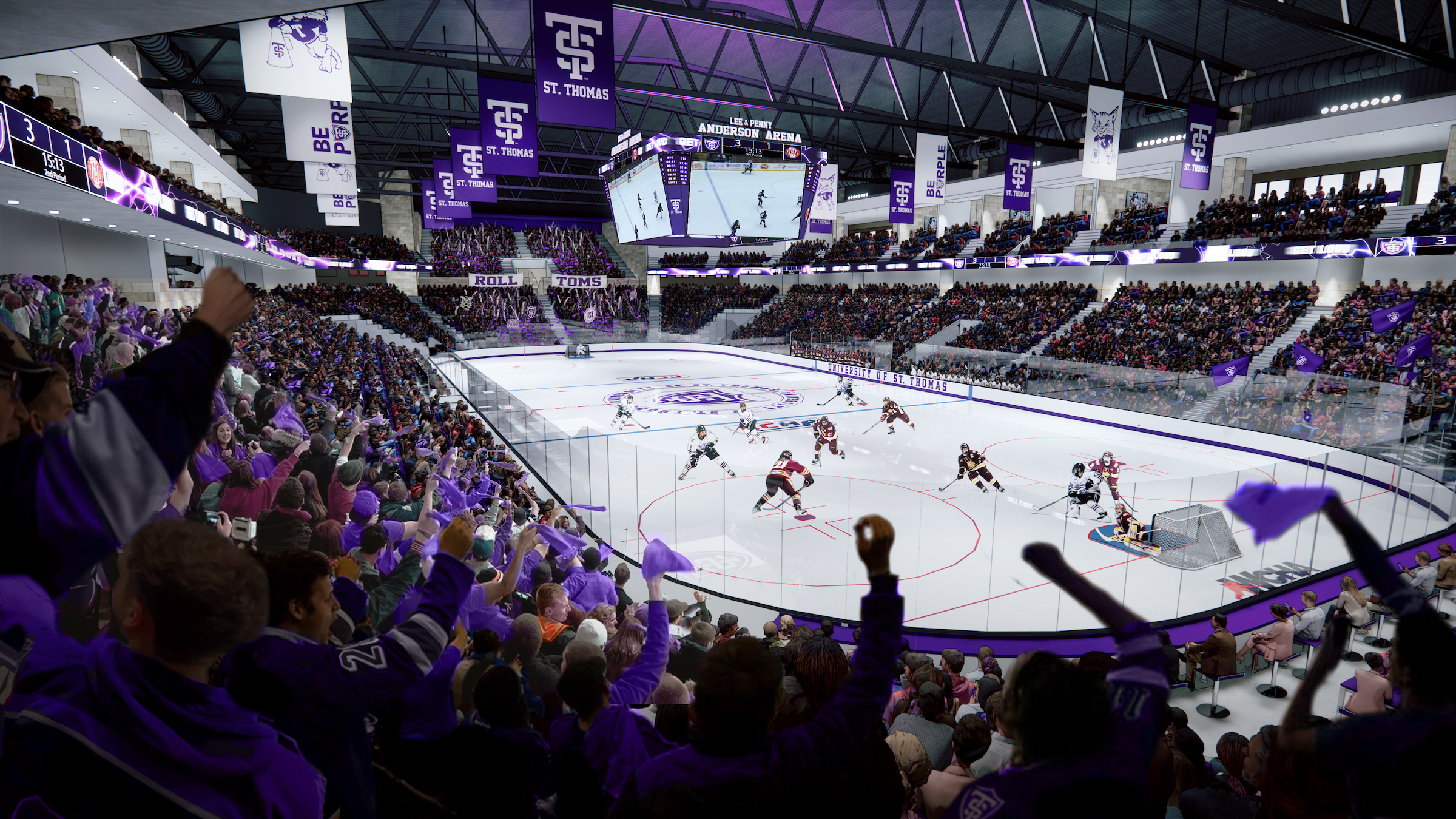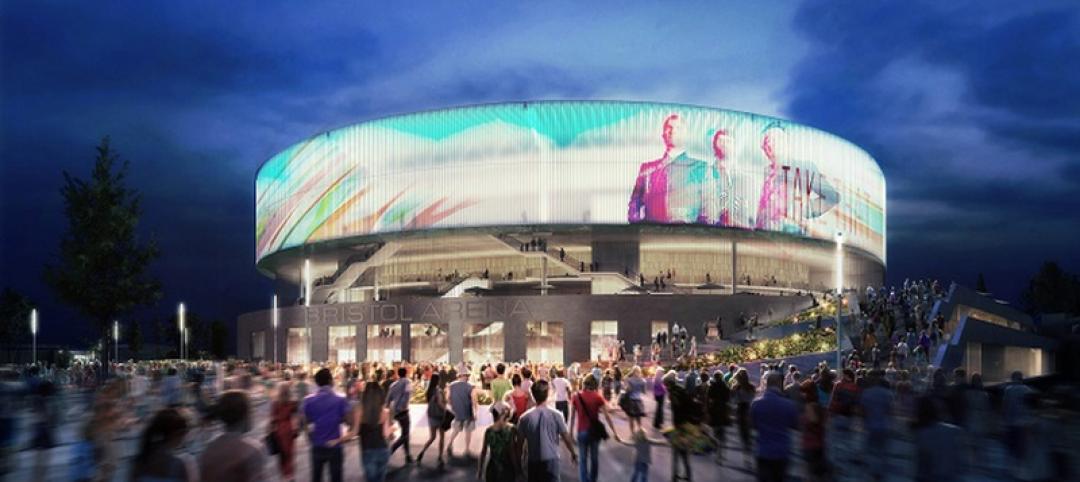In 2021, the University of St. Thomas in Saint Paul, Minn., became the first Division III institution in the modern NCAA to transition directly to Division I. Plans for a new multipurpose sports arena on campus will support that move.
The Lee and Penny Anderson Arena project, including practice facilities, will serve as the new home for the school’s men’s and women’s hockey and basketball programs. It is scheduled to break ground in 2024, with a target opening in fall 2025.
Ryan Companies US, Inc., was selected as the design-builder, in partnership with Crawford Architects. The new arena complex will provide competition and training facilities for men’s and women’s athletics, and house commencement ceremonies, academic convocations, conferences, career fairs, and other events for the university and broader community.
Preliminary design concepts envision seating configurations that accommodate quick conversions between various athletic and university events. Spectators will be on top of the action, as intimate seating and balconies will create a home-team advantage that will enhance the game-day experience for players and fans.
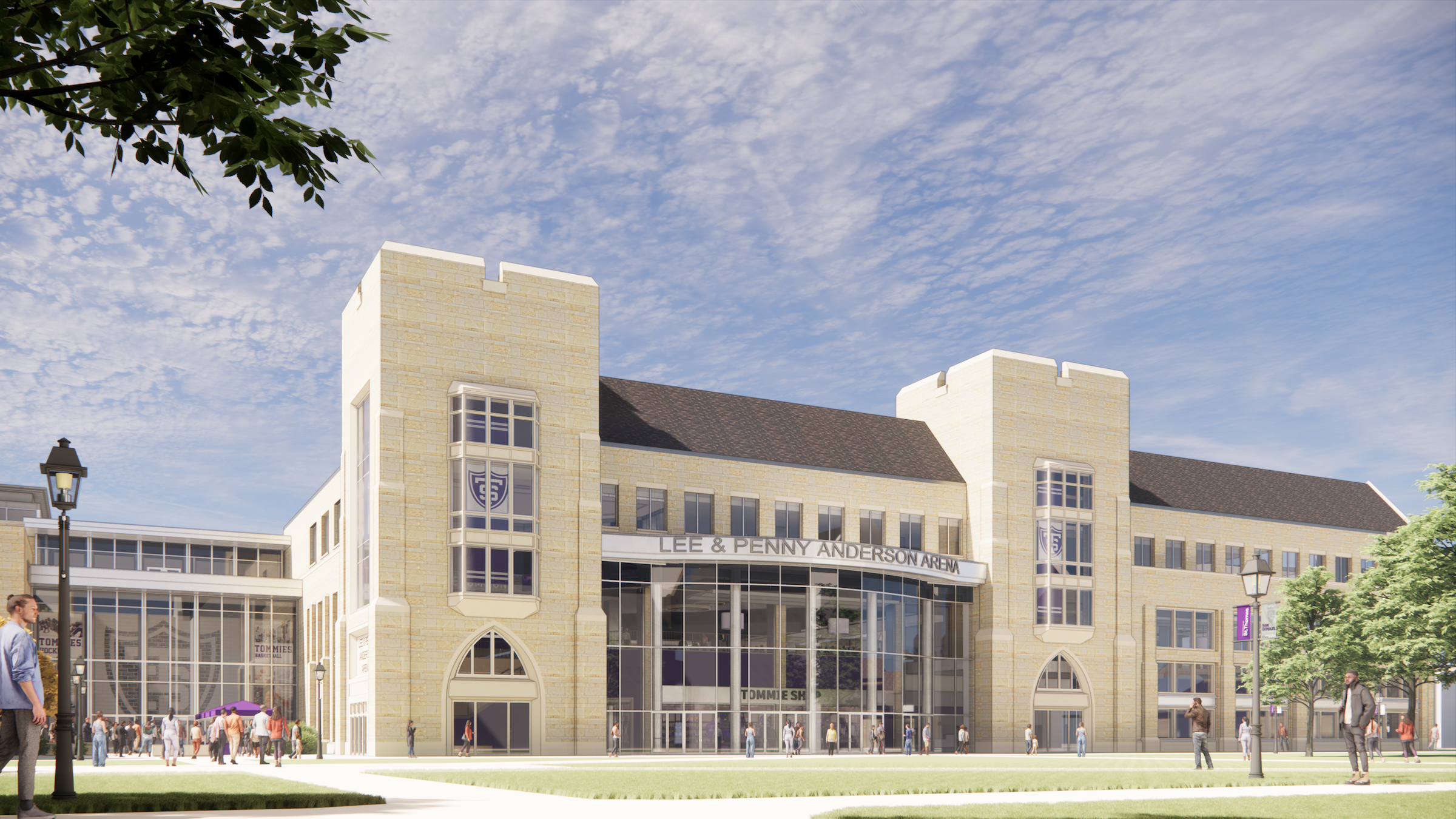
The exterior design of the sports arena will represent an intersection of the school’s collegiate Gothic architecture and a more modern aesthetic. LEED Silver certification will be pursued.
“St. Thomas has been evolving from small Catholic liberal arts college to a comprehensive national Catholic university, and the Lee and Penny Anderson Arena will be a powerful engine for that journey,” said St. Thomas President Rob Vischer.
The university recently announced that it received a $75 million gift from Lee and Penny Anderson of Naples, Fla., for the arena. The donation is the single largest monetary gift ever given to a Minnesota university.
On the building team:
Owner: University of St. Thomas, St. Paul, Minn.
Design architect: Ryan A+E, Inc. (design studio of Ryan Companies US, Inc.)
Sports architect: Crawford Architects
MEP engineer: IMEG
Structural engineer: Meyer Borgman Johnson
General contractor: Ryan Companies US, Inc.
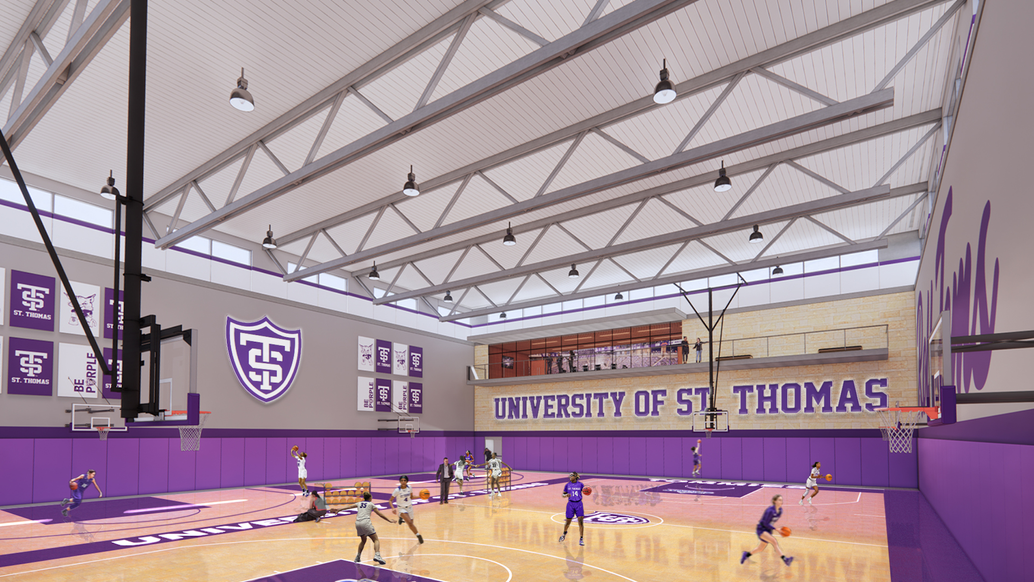
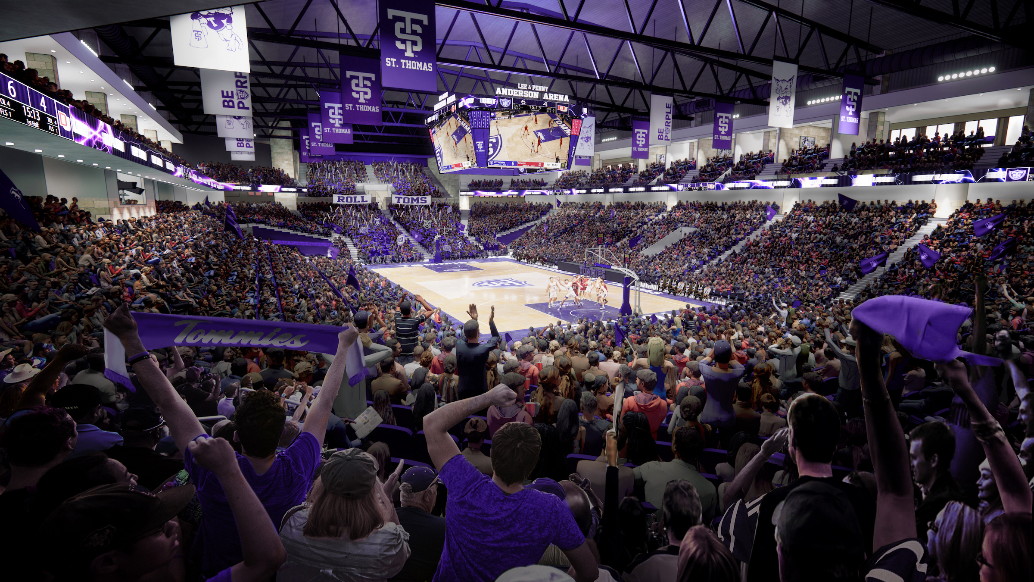
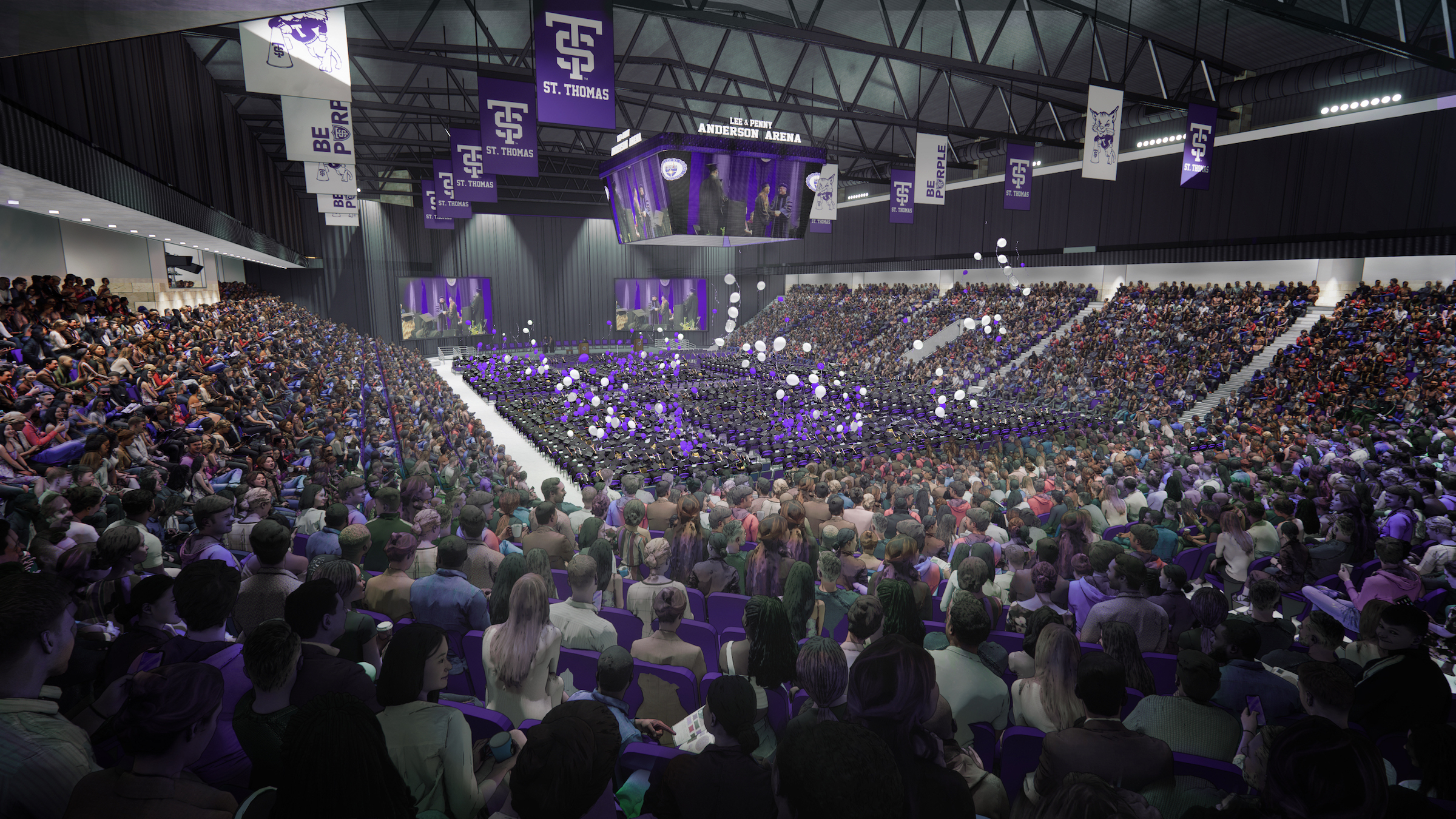

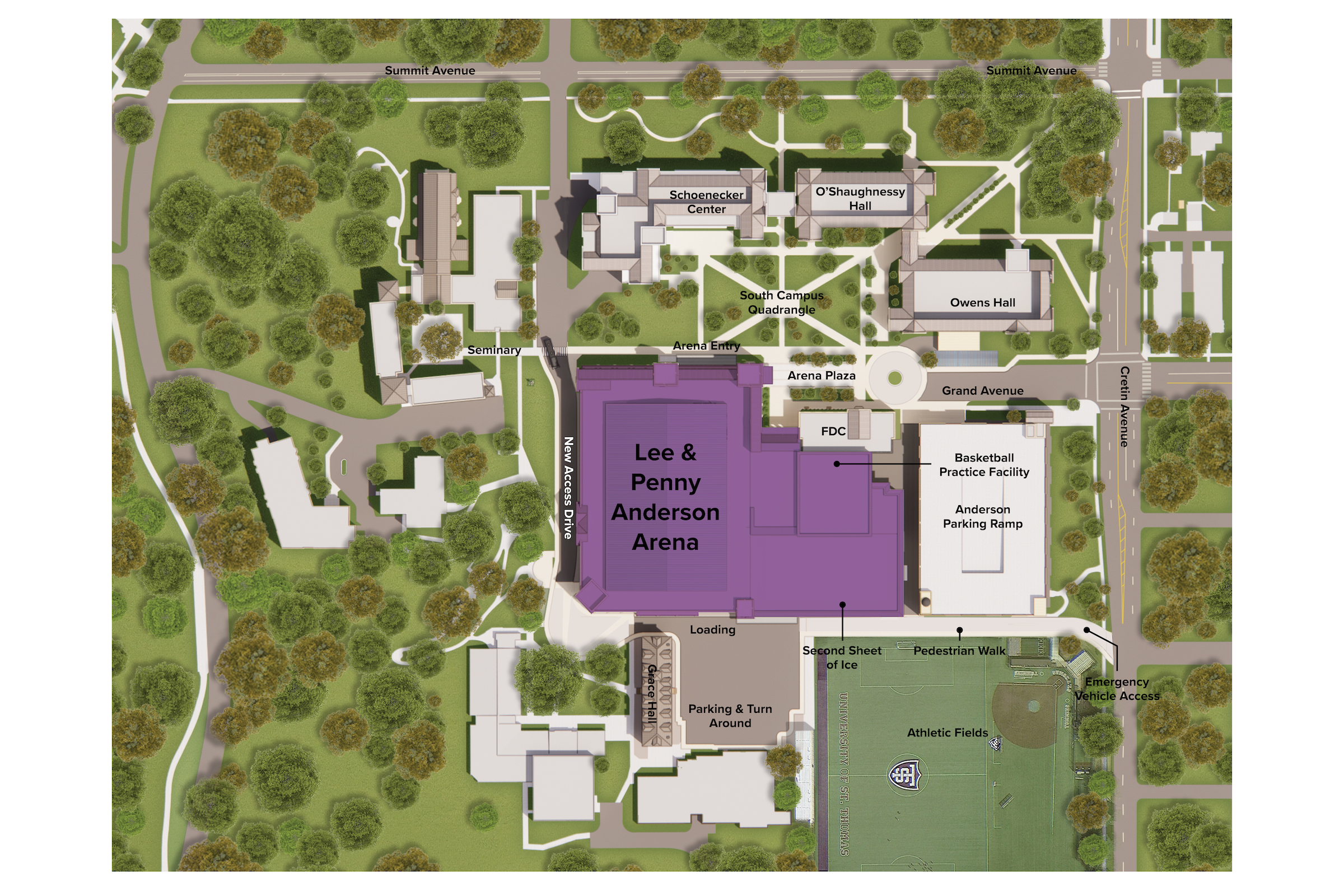
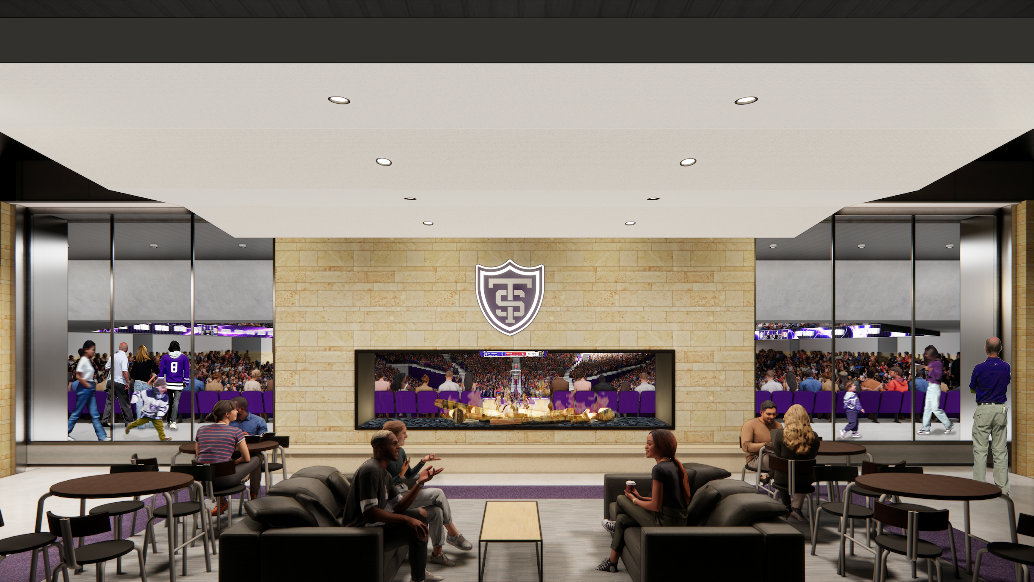
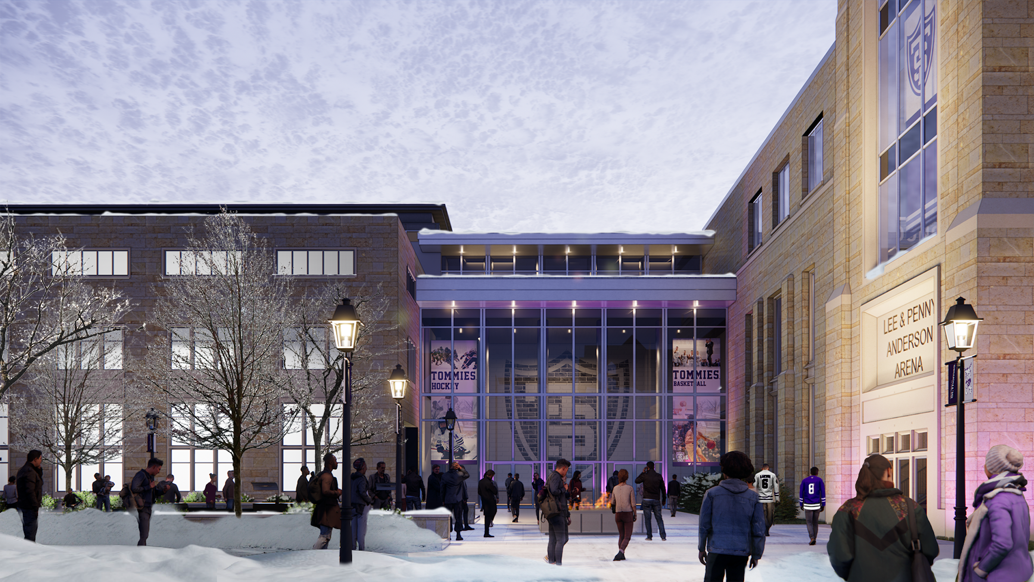
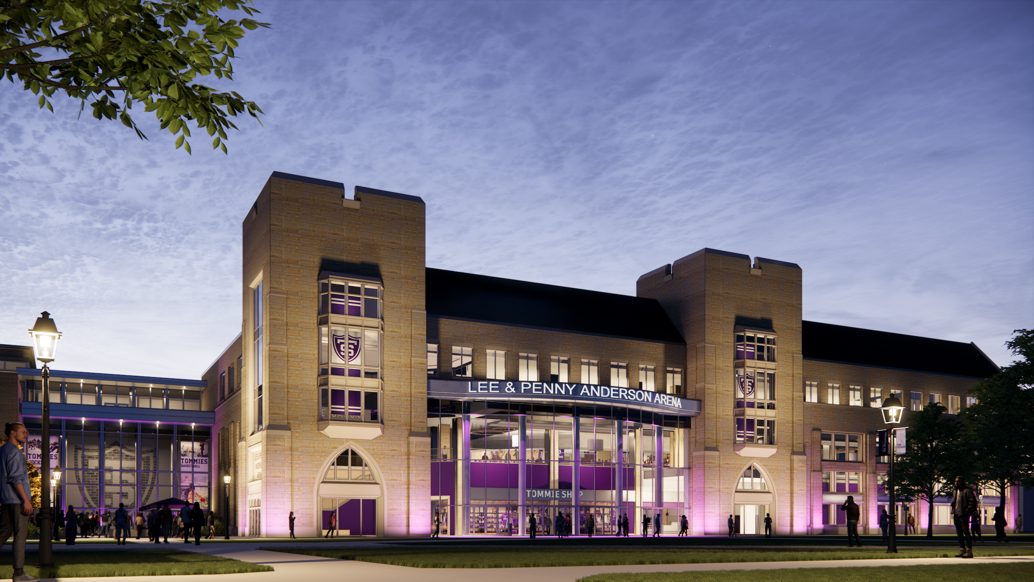
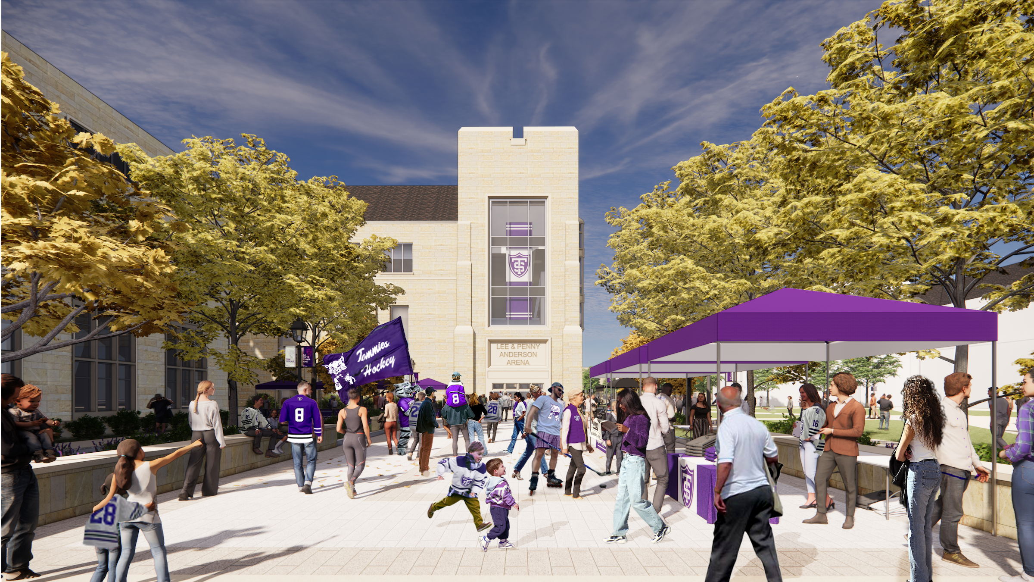
Related Stories
Sports and Recreational Facilities | Jul 29, 2015
Milwaukee Bucks arena deal approved by Wisconsin state assembly
Created by Milwaukee firm Eppstein Uhen Architects and global firm Populous, the venue will be built in downtown Milwaukee. Its design draws inspiration from both Lake Michigan, which borders Milwaukee, and from aspects of basketball, like high-arcing free throws.
Sports and Recreational Facilities | Apr 24, 2015
HOK unveils renderings and video of new St. Louis NFL stadium
Retractable seating in the corners will allow the stadium to be used for FIFA or Major League Soccer matches, as it expands the field to a FIFA-regulated 120 yards long and 75 yards wide.
Sports and Recreational Facilities | Apr 9, 2015
Design for new Milwaukee Bucks arena is ‘modest and modernist’
Designed by local firm Eppstein Uhen Architects and global firm Populous, the sports venue will prominently feature a swoop, which some journalists and critics have likened to an inverted Nike swoosh.
Sports and Recreational Facilities | Mar 19, 2015
Populous design wins competition for UK's most sustainable arena
The live-concert venue will seat an audience of 12,000, which the firm says will be masked by “the atmosphere and intimacy of a 4,000-seat amphitheatre.”
Sports and Recreational Facilities | Mar 11, 2015
Foster + Partners wins bid for 2022 World Cup centerpiece stadium in Qatar
Norman Foster described the design as “an exciting step forward in stadium design—it will be the first to break the mold of the free-standing suburban concept, and instead anticipates the grid of this future city.”
Sports and Recreational Facilities | Mar 5, 2015
New HOK designs for St. Louis NFL stadium unveiled
Missouri Governor Jay Nixon has assembled a task force to develop plans for an open-air NFL stadium on the North Riverfront of downtown St. Louis.
| Jan 5, 2015
Another billionaire sports club owner plans to build a football stadium in Los Angeles
Kroenke Group is the latest in a series of high-profile investors that want to bring back pro football to the City of Lights.
| Jan 2, 2015
Construction put in place enjoyed healthy gains in 2014
Construction consultant FMI foresees—with some caveats—continuing growth in the office, lodging, and manufacturing sectors. But funding uncertainties raise red flags in education and healthcare.
| Dec 30, 2014
A simplified arena concept for NBA’s Warriors creates interest
The Golden State Warriors, currently the team with the best record in the National Basketball Association, looks like it could finally get a new arena.
BIM and Information Technology | Dec 28, 2014
The Big Data revolution: How data-driven design is transforming project planning
There are literally hundreds of applications for deep analytics in planning and design projects, not to mention the many benefits for construction teams, building owners, and facility managers. We profile some early successful applications.


