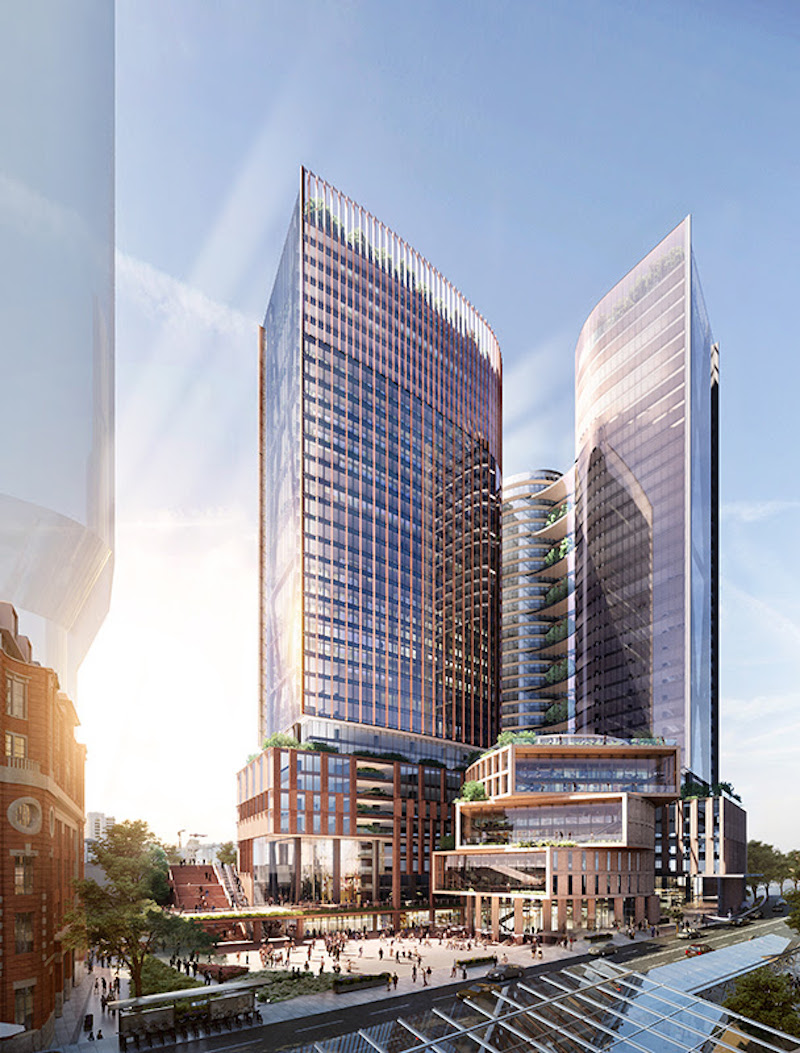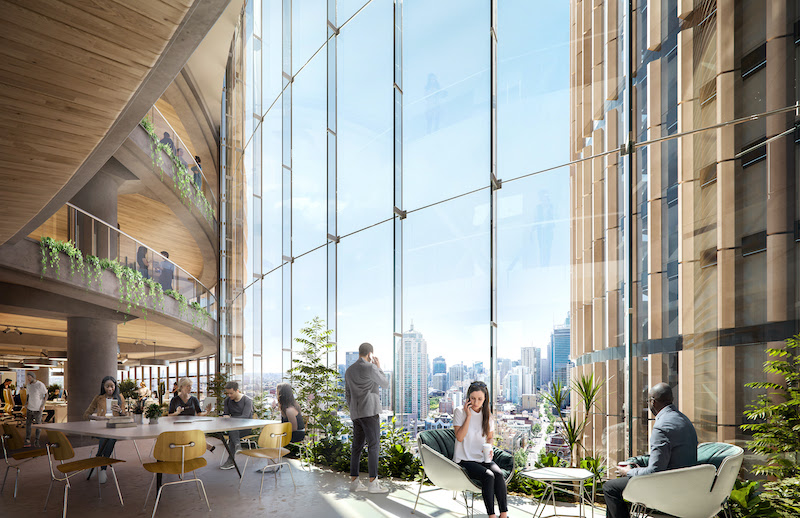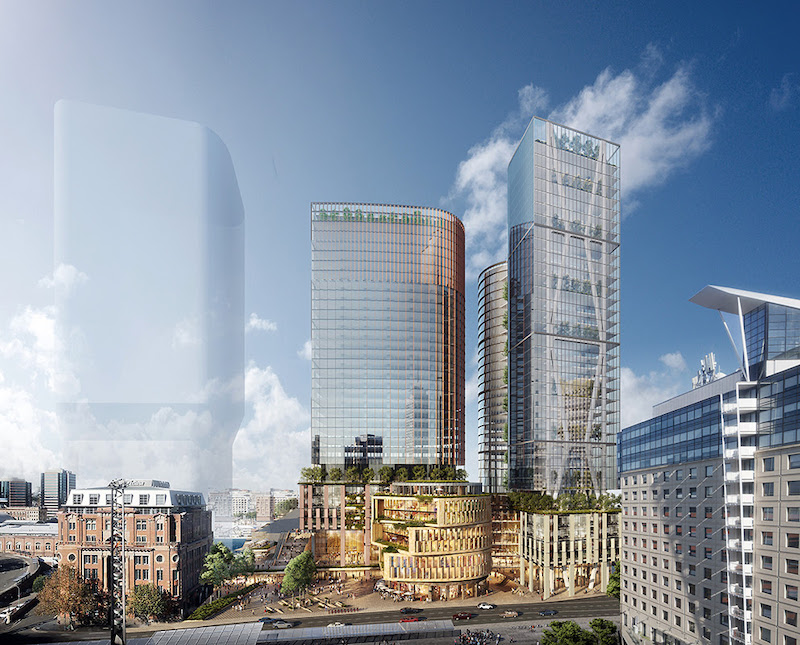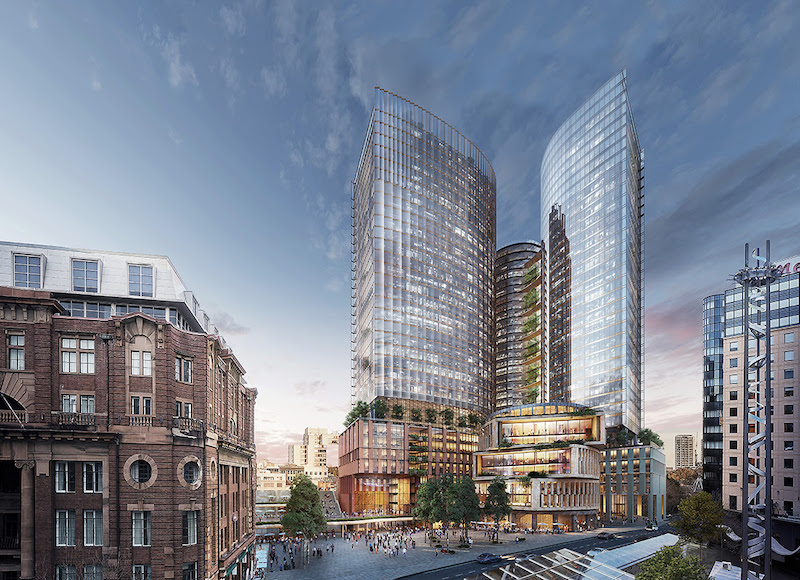Central Place Sydney, a $2.5 billion commercial development that will contribute to Tech Central in Sydney’s Central Business District, will comprise new commercial buildings and public realm improvements that will enhance the southern gateway to the CBD.
The project will comprise approximately 1.6 million sf of office and retail space and be one of the most sustainable commercial developments in Australia, powered by 100% renewable energy, with workplace environments that integrate nature and a range of amenities.
“Central Place Sydney’s focal point is a major new civic space wrapped with activated retail edges, enriched by two commercial towers and a landmark central building. It will redefine the precinct, completing Sydney’s vision for a ‘third square’,” Fender Katsalidis Design Director Mark Curzon said in a release.

The design features two commercial towers, rising 37 and 39 stories, woven together by a low-rise building that anchors the development and enlivens the precinct at street level. The two towers are expressed as three individual forms in order to reduce their visual density. The building podiums are distinguished from the towers above, each with a height, massing, and material palette that complements adjacent heritage buildings. Landscaped public spaces surround the buildings meant to enhance connections between neighboring communities and the city’s most prominent commercial axis.

The central building ascends in a series of tiers that are staggered to open up garden terraces and views at each level. The ground floor is highly permeable and accommodates a retail experience that flows into the plaza, while the upper commercial levels will be linked to the new towers to create campus-style floorplates.
Each floor is conceived as a unique “neighborhood,” connected by winter gardens, mixed-mode environments, light-filled atria, and outdoor terraces. Workspaces will be highly flexible, with the possibility to be combined and expanded both within and between floors. The adaptable spaces will be able to accommodate technology companies as they evolve in scale and cultural.

The buildings will be naturally ventilated via operable windows and an automated, AI-controlled facade system. The facade system, which the architects claim is the first of its kind in the world, will use AI technology to shade the interiors from direct sunlight and reduce heat gain throughout the day.
Central Place Sydney will be the focal point for the burgeoning Tech Central precinct and civic space, which will also include the new HQ for Atlassian, a building that is set to become the world’s tallest hybrid timber tower.

Related Stories
| Aug 11, 2010
New website highlights government tax incentives for large commercial buildings
Energy Retrofit Group (ERG), the subsidiary of 40-year-old, award-winning Adache Group Architects, Inc., has announced the creation of their new energy conservation web site: www.energy-rg.com.
| Aug 11, 2010
Gensler, HOK, HDR among the nation's leading reconstruction design firms, according to BD+C's Giants 300 report
A ranking of the Top 100 Reconstruction Design Firms based on Building Design+Construction's 2009 Giants 300 survey. For more Giants 300 rankings, visit http://www.BDCnetwork.com/Giants
| Aug 11, 2010
The Joule Hotel
Dallas, Texas
The Joule Hotel in Dallas, designed by local firm Coburn & Smith, was constructed in 1927 as the Dallas National Bank Building. Originally one of the finest examples of gothic revival architecture in Texas, it had had most of its gothic elements removed over the years after being converted into an office building and later abandoned. What was left had fallen into disrepair.
| Aug 11, 2010
AECOM, WATG top BD+C's ranking of the nation's 75 largest hotel design firms
A ranking of the Top 75 Hotel Design Firms based on Building Design+Construction's 2009 Giants 300 survey. For more Giants 300 rankings, visit http://www.BDCnetwork.com/Giants
| Aug 11, 2010
ASHRAE introduces building energy label prototype
Most of us know the fuel efficiency of our cars, but what about our buildings? ASHRAE is working to change that, moving one step closer today to introducing its building energy labeling program with release of a prototype label at its 2009 Annual Conference in Louisville, Ky.
| Aug 11, 2010
Urban Land Institute honors five 'outstanding' developments in Europe, Middle East, and Africa
Five outstanding developments have been selected as winners of the Urban Land Institute (ULI) 2009 Awards for Excellence: Europe, Middle East, and Africa (EMEA) competition. This year, the competition also included the announcement of two special award winners. The Awards for Excellence competition is widely regarded as the land use industry’s most prestigious recognition program.
| Aug 11, 2010
Cannon Design’s European-inspired Sparkling Hill Resort breaks ground
Cannon Design, a leading international architectural, engineering and planning firm, is pleased to announce that the firm’s Sparkling Hill Resort and Wellness Hotel in Vernon, BC, has broken ground.
| Aug 11, 2010
10 tips for mitigating influenza in buildings
Adopting simple, common-sense measures and proper maintenance protocols can help mitigate the spread of influenza in buildings. In addition, there are system upgrades that can be performed to further mitigate risks. Trane Commercial Systems offers 10 tips to consider during the cold and flu season.
| Aug 11, 2010
Skanska, Turner most active in U.S. hotel construction, according to BD+C's Giants 300 report
A ranking of the Top 50 Hotel Contractors based on Building Design+Construction's 2009 Giants 300 survey. For more Giants 300 rankings, visit http://www.BDCnetwork.com/Giants
| Aug 11, 2010
AECOM, Arup, Gensler most active in commercial building design, according to BD+C's Giants 300 report
A ranking of the Top 100 Commercial Design Firms based on Building Design+Construction's 2009 Giants 300 survey. For more Giants 300 rankings, visit http://www.BDCnetwork.com/Giants







