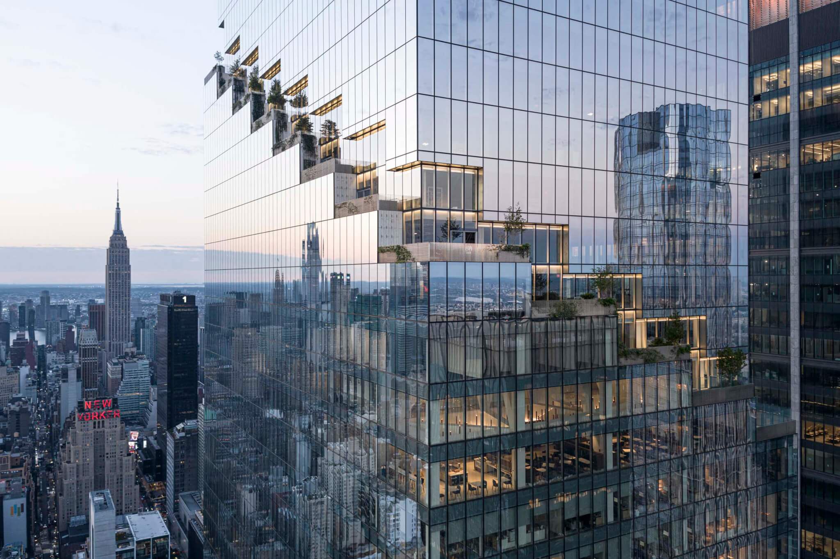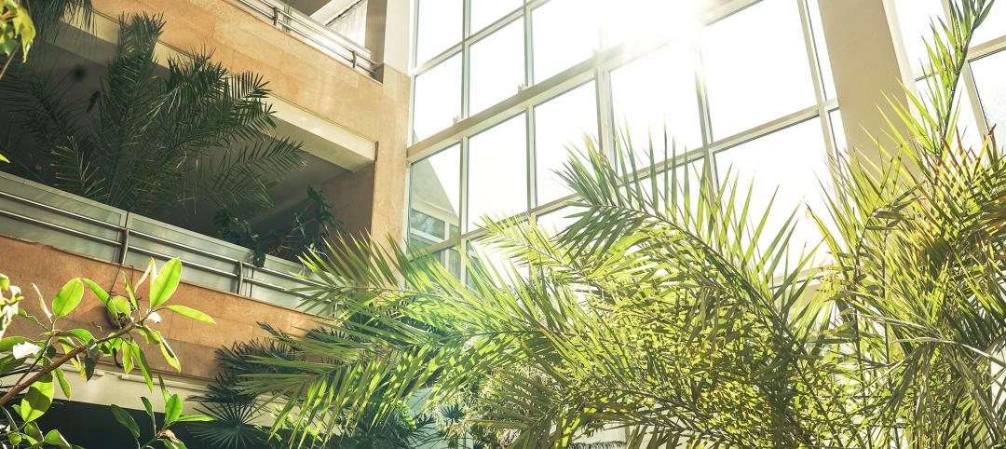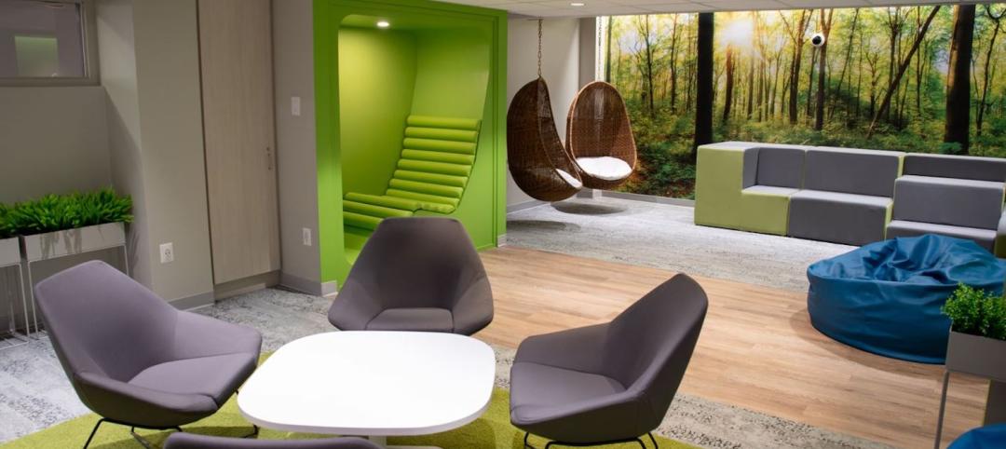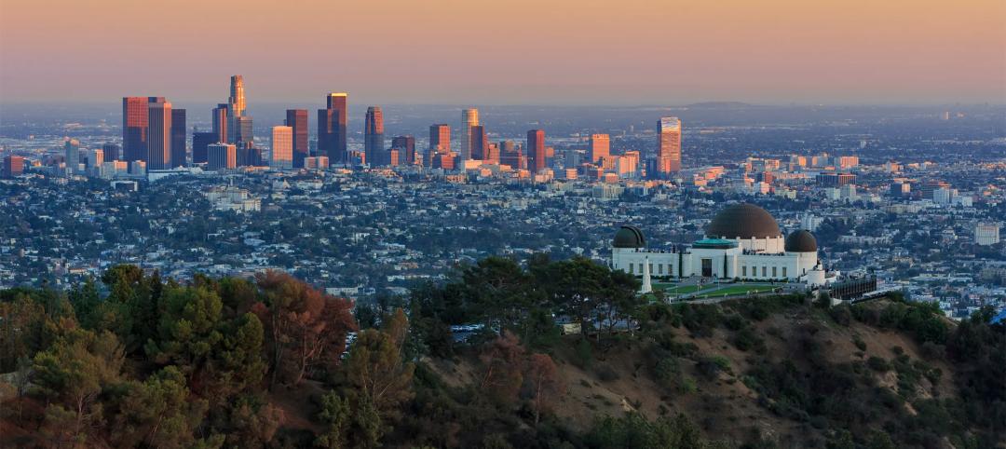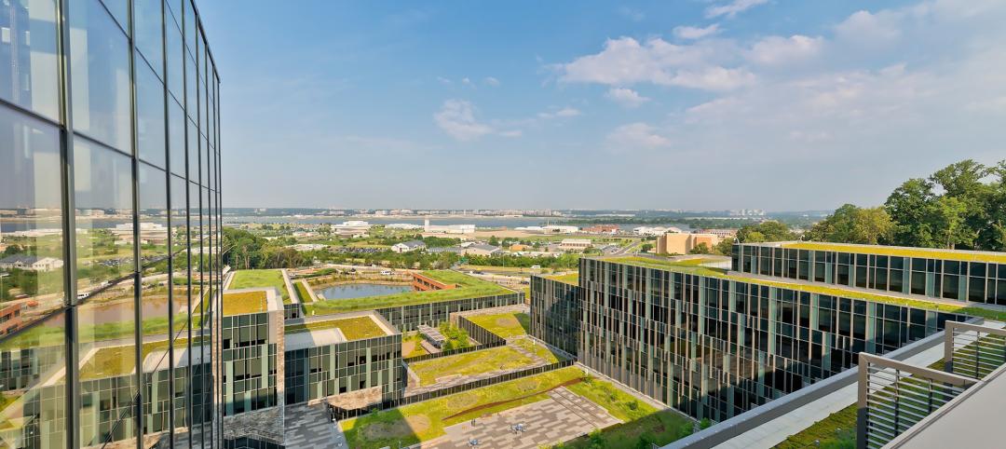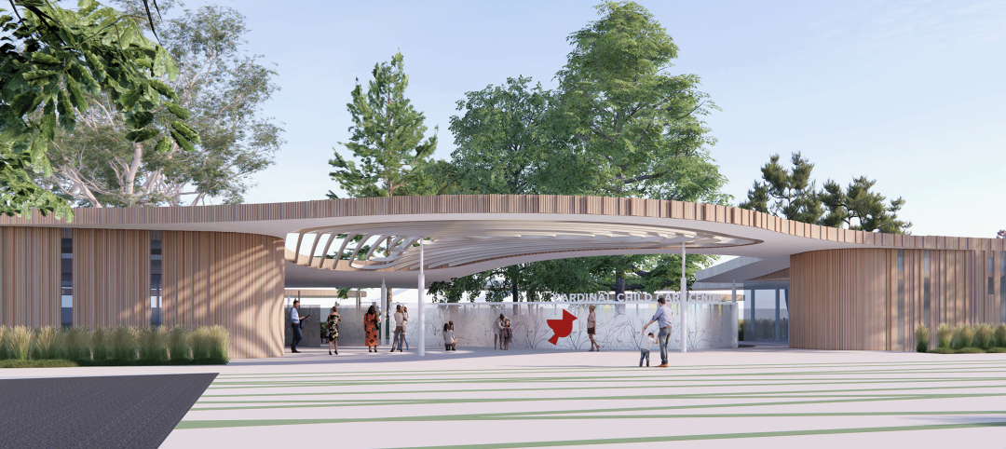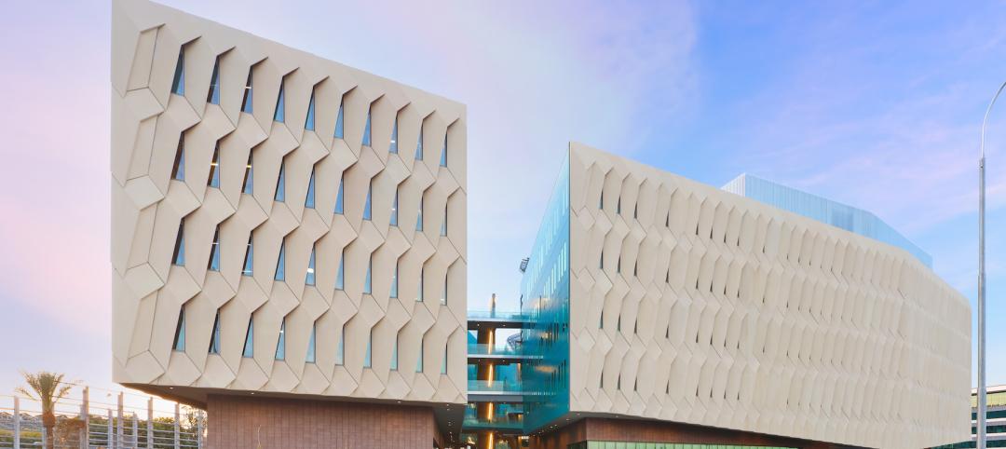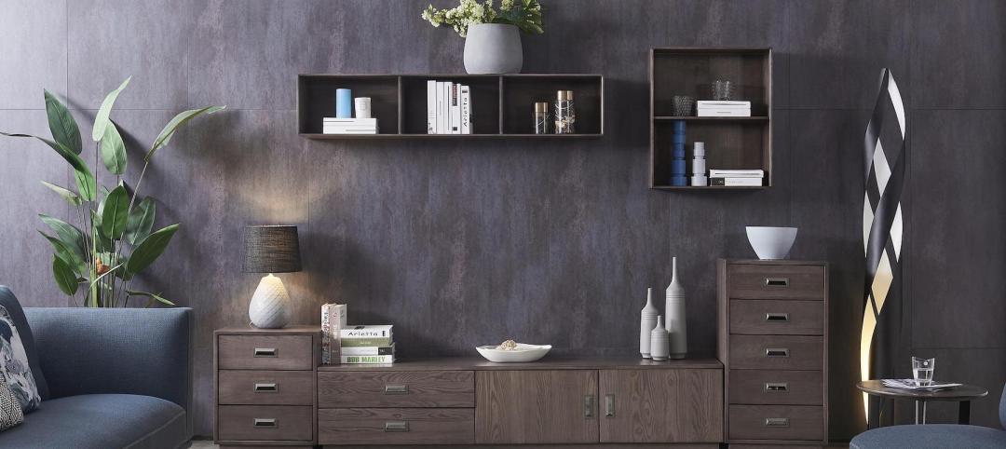At 66 stories and 1,031.5 ft high, The Spiral is BIG’s first supertall building and first commercial high-rise in New York. The Council on Tall Buildings and Urban Habitat recently named The Spiral the world’s best tall building in its category.
Located beside the elevated High Line on Manhattan’s west side, the 2.8-million-sf building gradually narrows as it rises. This stepping motif evokes the aesthetics of classic Manhattan skyscrapers like the Empire State Building and Rockefeller Center, as well as the slender, efficient proportions of a modern high-rise.
The Spiral: Modern High-Rise with Green Terraces
The Spiral offers about 13,000 sf of outdoor space—which hasn’t before been installed at or above 300 ft elevation in New York City, according to BIG.
Each floor of the building opens to the outdoors. The outdoor terraces form a ribbon of greenery that spiral around the building, “extending the High Line to the skyline,” Bjark Ingels, founder and creative director, BIG, said in a statement. The terraces feature plants specific to the light, wind, and temperature conditions of each floor. The building’s water management system collects overflow rainwater for the tiered landscaping, saving millions of gallons of water annually.
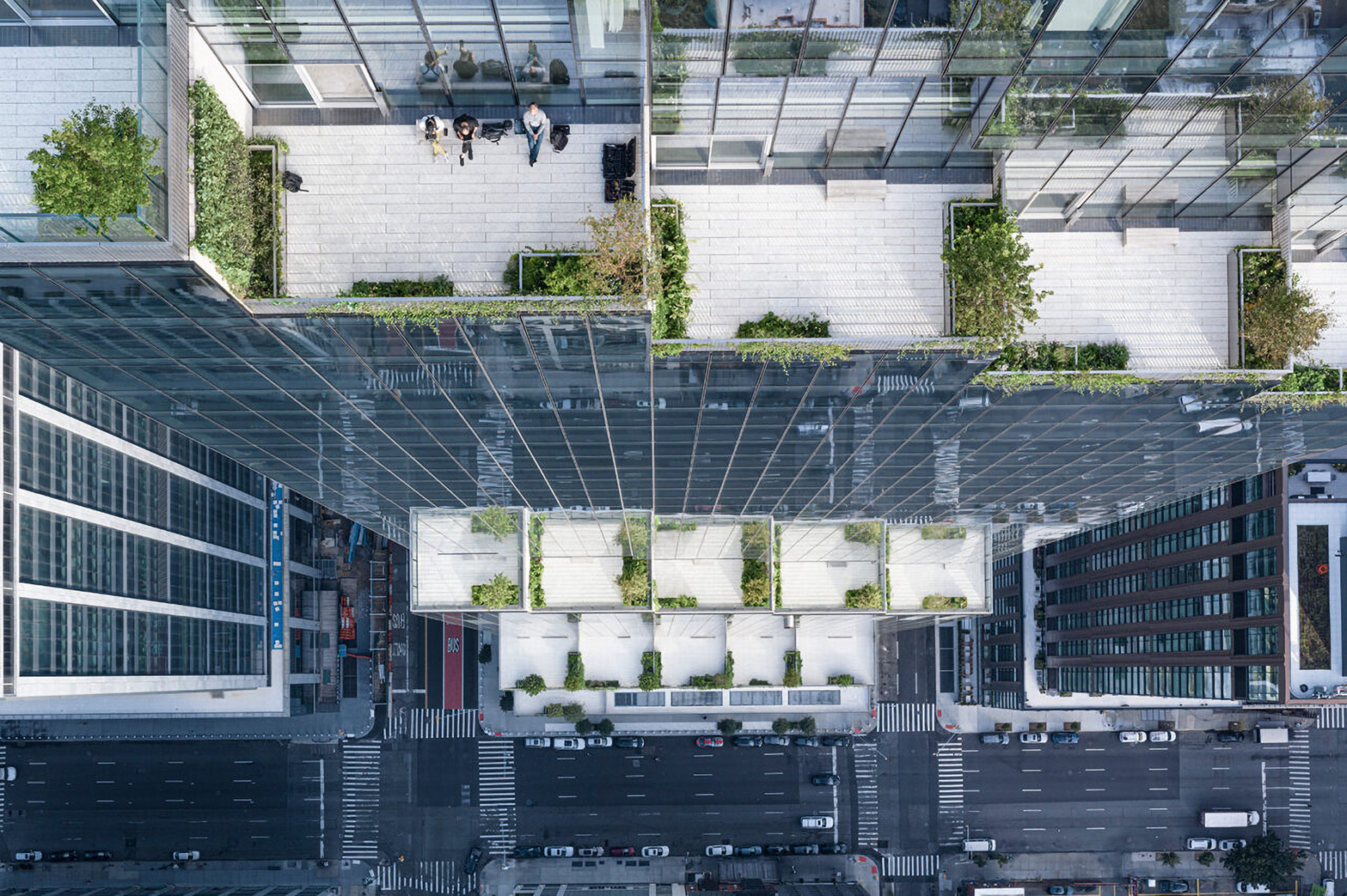
To support connection to the outdoors as well as foliage inside The Spiral, the building has a generous ceiling height and a specially selected exterior glass coating to allow natural light. Some floors have a double-height amenity space and the option to connect adjacent floors via a grand staircase. The 66th floor offers a clubhouse with a private lounge and open-air terrace.
Nodding to the area’s industrial history, The Spiral’s spacious lobby incorporates seven metals, with floor panels measured to the same dimensions of the precast concrete planks on the High Line.
On the Building Team:
Developer: Tishman Speyer
Design architect: BIG (Bjarke Ingels Group)
Architect of record: Adamson Associates
MEP engineer: Cosentini
Structural engineer: WSP Cantor Seinuk
Contractor: Turner Construction
Related Stories
Sustainability | Apr 20, 2023
13 trends, technologies, and strategies to expect in 2023
Biophilic design, microgrids, and decarbonization—these are three of the trends, technologies, and strategies IMEG’s market and service leaders believe are poised to have a growing impact on the built environment.
Higher Education | Apr 17, 2023
Rider University opens a 'Zen Den' for restoring students' mental well-being
Rider University partnered with Spiezle Architectural Group to create a relaxation room for students, dubbed "The Zen Den."
Sustainability | Apr 10, 2023
4 ways designers can help chief heat officers reduce climate change risks
Eric Corey Freed, Director of Sustainability, CannonDesign, shares how established designers and recently-emerged chief heat officers (CHO) can collaborate on solutions for alleviating climate change risks.
Sustainability | Jan 23, 2023
How regenerative design is driving AEC industry innovation
HOK's Sean Quinn and Microsoft's JoAnn Garbin discuss the next step of sustainability: regenerative design.
Green | Jan 17, 2023
Top 10 U.S. states for green building in 2022
The U.S. Green Building Council (USGBC) released its annual ranking of U.S. states leading the way on green building, with Massachusetts topping the list. The USGBC ranking is based on LEED-certified gross square footage per capita over the past year.
K-12 Schools | Dec 20, 2022
Designing an inspiring, net zero early childhood learning center
LPA's design for a new learning center in San Bernardino provides a model for a facility that prepares children for learning and supports the community.
Daylighting | Aug 18, 2022
Lisa Heschong on 'Thermal and Visual Delight in Architecture'
Lisa Heschong, FIES, discusses her books, "Thermal Delight in Architecture" and "Visual Delight in Architecture," with BD+C's Rob Cassidy.
Sponsored | | Aug 4, 2022
Brighter vistas: Next-gen tools drive sustainability toward net zero line
New technologies, innovations, and tools are opening doors for building teams interested in better and more socially responsible design.
Biophilic Design | May 18, 2022
Horticulturalists conduct research study to understand the value of biophilic design
Benholm Group, horticulturalists that have pioneered the use of plants for interiors over the past 27 years, are collaborating on a research study to understand the value of biophilic design, according to a news release.
Biophilic Design | Mar 21, 2022
Finding the ROI for biophilic design
It takes more than big windows and a few plants to create an effective biophilic design.


