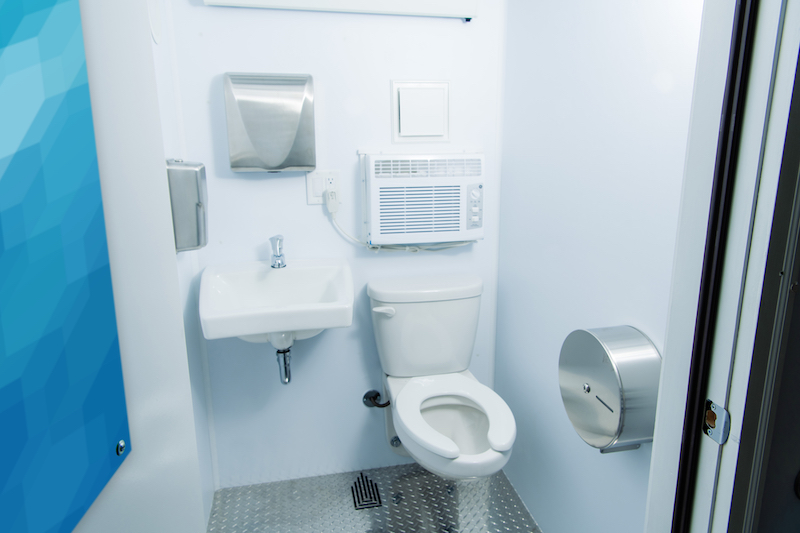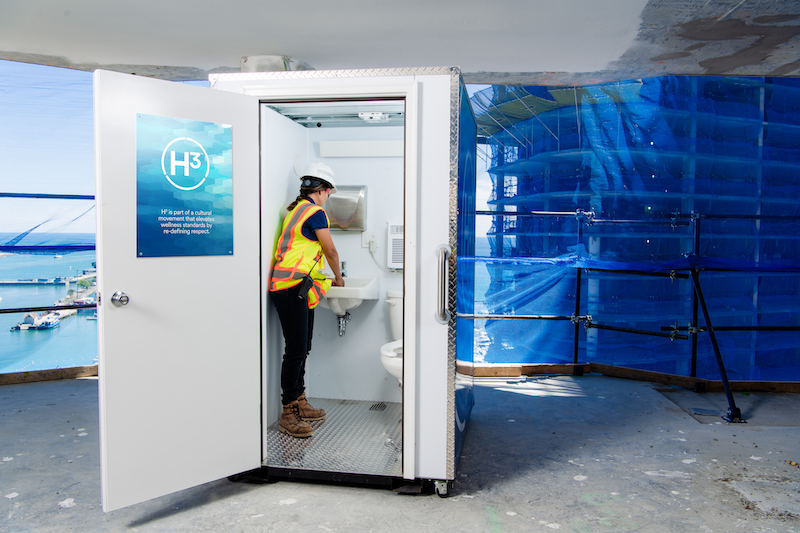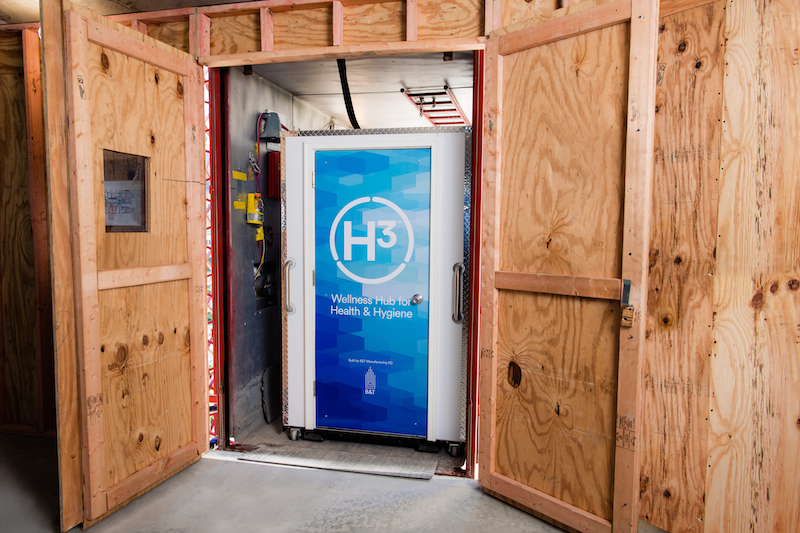In the annals of jobsite productivity, the portable restroom—better known as a porta potty or Porta John—has played a prominent, if underappreciated, role.
Dating back to the 1940s, these single-occupant restrooms within fiberglass boxes are essential fixtures in construction management. And there have been advances along the way: in 2016, for example, a New York-based supplier named Callahead introduced Waterloo, a self-contained system that Callahead touted as giving users the look, feel, and comfort of a home bathroom.
But portable restrooms can’t always be conveniently placed, especially on high-rise projects where bathroom breaks can be an arduous, time-consuming process.
BUILT TO ACCOMMODATE TIGHT SPACES
Lendlease thinks it’s found a solution to this dilemma with its H3 Wellness Hub, a modular bathroom system whose design optimizes mobility, installation, and maintenance. (The three “H”s stand for hub, health, and hygiene.)
Lendlease invented H3, and has licensed its exclusive manufacturer, B&T Manufacturing in Black Hawk, S.D., to market and sell the units that are 60-1/8 x 49 x 82 inches (length, width, height, outside) and 49 x 44-1/4 x 75 inches (inside). Lendlease started rolling out H3s last November and there are currently eight in the field and 11 more scheduled for delivery within the next month in New York, Los Angeles, San Francisco, and Chicago.
B&T is in negotiations with other Porta John suppliers and subcontractors.
The H3s are designed to accommodate tight spaces. They can fit in a construction hoist or be lifted by crane vertically onto a project’s site. Their built-in wheel system can lock in place or be rolled around for versatile positioning.
MULTIPLE HOOKUP OPTIONS
 Chemicals aren't needed to clean the interior of H3s, which can by connected to septic tanks or city utilities.
Chemicals aren't needed to clean the interior of H3s, which can by connected to septic tanks or city utilities.
The units provide an enclosed, climate-controlled space that can be connected to standalone septic tanks or directly, on single or multiple floors, to sanitation, fresh water, and electrical utility risers. Conventional cleaning materials can be used, thereby eliminating the need for chemicals that are common in most portable restrooms. (A wall-mounted toilet allows for obstruction-free floor cleaning.)
H3s include HVAC, hot water, natural lighting (via a translucent roof), and porcelain fixtures. UV options are available for germ and bacteria prevention.
Tim Torpey, B&T’s general manager, tells BD+C that his company isn’t sharing pricing information publicly, preferring instead to have customers call and request a price quote. Torpey adds that B&T is offering volume discounts.
 The units are designed to make personal hygiene more convenient for jobsite workers.
The units are designed to make personal hygiene more convenient for jobsite workers.
Related Stories
| Aug 11, 2010
Great Solutions: Business Management
22. Commercial Properties Repositioned for University USE Tocci Building Companies is finding success in repositioning commercial properties for university use, and it expects the trend to continue. The firm's Capital Cove project in Providence, R.I., for instance, was originally designed by Elkus Manfredi (with design continued by HDS Architects) to be a mixed-use complex with private, market-...
| Aug 11, 2010
Seven tips for specifying and designing with insulated metal wall panels
Insulated metal panels, or IMPs, have been a popular exterior wall cladding choice for more than 30 years. These sandwich panels are composed of liquid insulating foam, such as polyurethane, injected between two aluminum or steel metal face panels to form a solid, monolithic unit. The result is a lightweight, highly insulated (R-14 to R-30, depending on the thickness of the panel) exterior clad...
| Aug 11, 2010
Nurturing the Community
The best seat in the house at the new Seahawks Stadium in Seattle isn't on the 50-yard line. It's in the southeast corner, at the very top of the upper bowl. "From there you have a corner-to-corner view of the field and an inspiring grasp of the surrounding city," says Kelly Kerns, project leader with architect/engineer Ellerbe Becket, Kansas City, Mo.
| Aug 11, 2010
AIA Course: Historic Masonry — Restoration and Renovation
Historic restoration and preservation efforts are accelerating throughout the U.S., thanks in part to available tax credits, awards programs, and green building trends. While these projects entail many different building components and systems, façade restoration—as the public face of these older structures—is a key focus. Earn 1.0 AIA learning unit by taking this free course from Building Design+Construction.
| Aug 11, 2010
AIA Course: Enclosure strategies for better buildings
Sustainability and energy efficiency depend not only on the overall design but also on the building's enclosure system. Whether it's via better air-infiltration control, thermal insulation, and moisture control, or more advanced strategies such as active façades with automated shading and venting or novel enclosure types such as double walls, Building Teams are delivering more efficient, better performing, and healthier building enclosures.
| Aug 11, 2010
Glass Wall Systems Open Up Closed Spaces
Sectioning off large open spaces without making everything feel closed off was the challenge faced by two very different projects—one an upscale food market in Napa Valley, the other a corporate office in Southern California. Movable glass wall systems proved to be the solution in both projects.
| Aug 11, 2010
AIA course: MEP Technologies For Eco-Effective Buildings
Sustainable building trends are gaining steam, even in the current economic downturn. More than five billion square feet of commercial space has either been certified by the U.S. Green Building Council under its Leadership in Energy and Environmental Design program or is registered with LEED. It is projected that the green building market's dollar value could more than double by 2013, to as muc...
| Aug 11, 2010
BIM adoption tops 80% among the nation's largest AEC firms, according to BD+C's Giants 300 survey
The nation's largest architecture, engineering, and construction companies are on the BIM bandwagon in a big way, according to Building Design+Construction's premier Top 50 BIM Adopters ranking, published as part of the 2009 Giants 300 survey. Of the 320 AEC firms that participated in Giants survey, 83% report having at least one BIM seat license in house, half have more than 30 seats, and near...
| Aug 11, 2010
Thrown For a Loop in China
While the Bird's Nest and Water Cube captured all the TV coverage during the Beijing Olympics in August, the Rem Koolhaas-designed CCTV Headquarters in Beijing—known as the “Drunken Towers” or “Big Shorts,” for its unusual shape—is certain to steal the show when it opens next year.
| Aug 11, 2010
Tall ICF Walls: 9 Building Tips from the Experts
Insulating concrete forms have a long history of success in low-rise buildings, but now Building Teams are specifying ICFs for mid- and high-rise structures—more than 100 feet. ICF walls can be used for tall unsupported walls (for, say, movie theaters and big-box stores) and for multistory, load-bearing walls (for hotels, multifamily residential buildings, and student residence halls).








