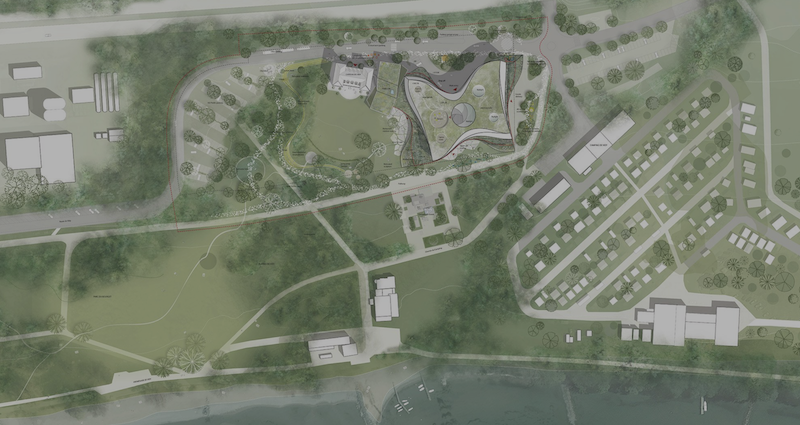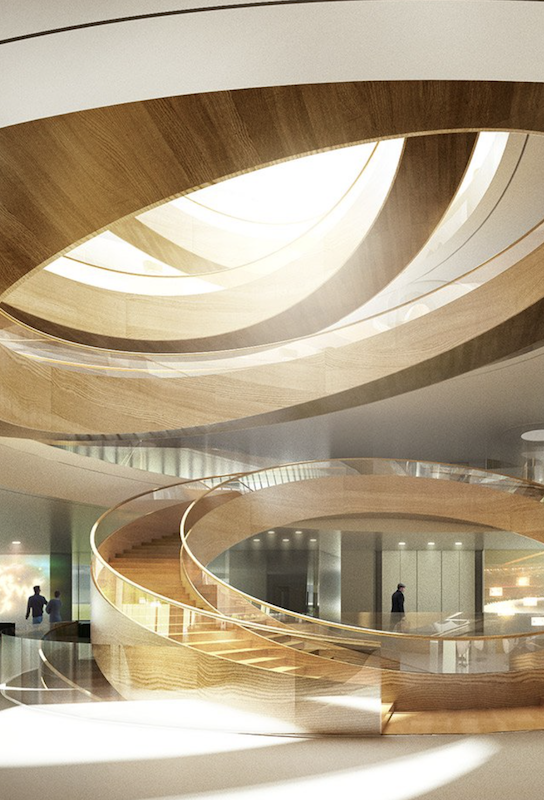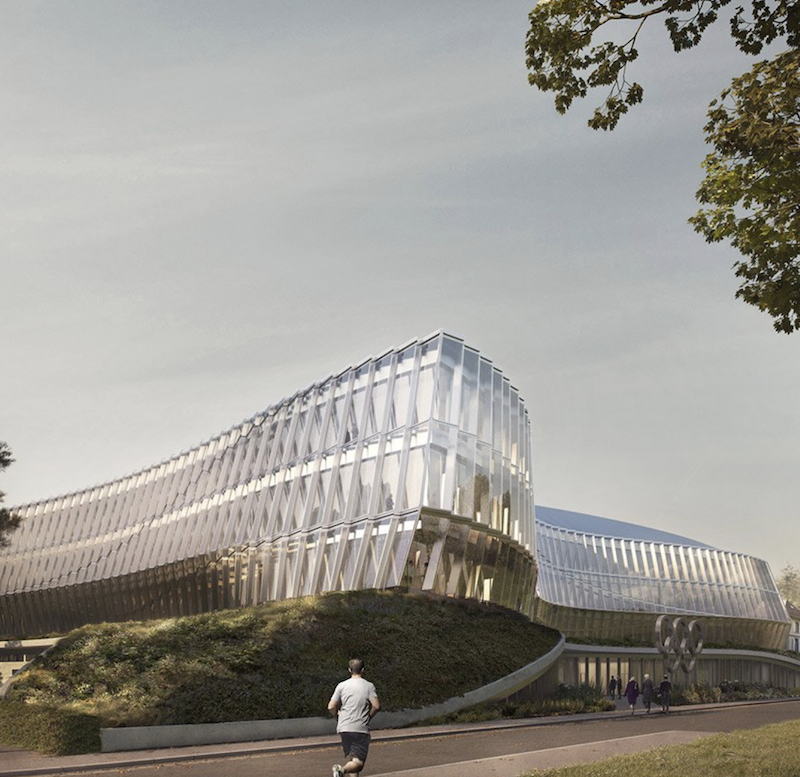On June 23, the International Olympic Committee (IOC) will inaugurate Olympic House, its new headquarters building in Lausanne, Switzerland, whose construction is nearing completion.
The building will allow the IOC to consolidate its staff of more than 500 people, who are currently scattered across several buildings in Lausanne. The design of the new building—by the architectural firms 3NX and IttenBrechbühl—reflects the Committee’s values and mission, according to Thomas Bach, IOC’s president.
Last week, Bach and Kim Herforth Nielsen, 3XN’s cofounder and Principal, presented a preview of Olympic House to the business press at The Plaza Hotel in New York.
The 145 million Swiss Franc (US$146 million) building, with 22,000 sm (236,806 sf) of usable space, will be located within Louis Bourget Park, one of Lausanne’s largest. Part of the park has been incorporated into the building’s design, whose key objectives correspond with the Olympics’ principles of movement, transparency, flexibility, sustainability, and collaboration.
 Olympic House is situated within one of Lausanne's largest parks. Image: 3XN
Olympic House is situated within one of Lausanne's largest parks. Image: 3XN
“It’s important to have a story when designing a building,” said Nielsen of Copenhagen-based 3XN, whose design for Olympic House was selected by the IOC Executive Board from 114 entries.
For example, the top of Olympic House is shaped, symbolically, like a dove, representing peace. And in the building’s basement will be a sculpture of an olive tree.
The building façade’s undulating flow pays tribute to athletic movement. The building’s interior—which is supported by only four service cores and 14 pillars—speaks to its structural flexibility. Olympic House is also striving to meet international sustainability standards established by LEED, Minergie (the Swiss energy standard), and SNBS (the Swiss sustainable building standard).
A pumping station will draw water from nearby Lake Geneva to cool and heat the building. Solar panels on the roof will generate 10% of the building’s electricity use, equivalent to the consumption of 60 Swiss households. Olympic House’s shape optimizes daylight coming into the building. The facility will also collect rainwater to recycle for plant irrigation and toilet flushing. (The building’s water consumption is expected to by 60% of a comparable office building.)

A steel-and-wood-clad circular staircase is designed to suggest the five Olympic rings. Image: 3XN
One of the more striking design features of Olympic House is its steel-and-wood-clad Unity Staircase, which soars the full height of the building. Intended to reference the five Olympic rings, the staircase will unify the building’s floors. It is being presented as a visual expression of collaboration between IOC and its stakeholders. (Worldwide, there are 206 national Olympic committees.)
IOC is also collaborating with three worldwide Olympic partners: Dow, which is helping the Committee achieve its carbon neutrality goals; Toyota, which is developing a pilot program to install hydrogen stations in Switzerland for vehicles powered by fuel cells; and Panasonic, which is supplying A/V equipment for Olympic House’s meeting rooms.
IOC’s investment in this project includes the renovation of Le Château de Vidy, an 18th Century castle located within Olympic House’s public space.
Founded in Paris in 1894, IOC has undergone several significant reforms under the leadership of the 65-year-old Bach, a German lawyer and Olympic gold medalist in fencing, who became the Committee’s ninth president in September 2013. These reforms include a commitment to publishing an annual financial report, strengthening the role of its Ethics Committee, and auditing national committees that receive money from IOC. The organization is committed to redistributing 90% of its annual revenue to athletes from developing countries.
Related Stories
| Aug 11, 2010
PCL Construction, HITT Contracting among nation's largest commercial building contractors, according to BD+C's Giants 300 report
A ranking of the Top 50 Commercial Contractors based on Building Design+Construction's 2009 Giants 300 survey. For more Giants 300 rankings, visit http://www.BDCnetwork.com/Giants
| Aug 11, 2010
Webcor, Hunt Construction lead the way in mixed-use construction, according to BD+C's Giants 300 report
A ranking of the Top 30 Mixed-Use Contractors based on Building Design+Construction's 2009 Giants 300 survey. For more Giants 300 rankings, visit http://www.BDCnetwork.com/Giants
| Aug 11, 2010
Clark Group, Hensel Phelps among nation's largest federal government contractors, according to BD+C's Giants 300 report
A ranking of the Top 40 Federal Government Contractors based on Building Design+Construction's 2009 Giants 300 survey. For more Giants 300 rankings, visit http://www.BDCnetwork.com/Giants
| Aug 11, 2010
Report: Fraud levels fall for construction industry, but companies still losing $6.4 million on average
The global construction, engineering and infrastructure industry saw a significant decline in fraud activity with companies losing an average of $6.4 million over the last three years, according to the latest edition of the Kroll Annual Global Fraud Report, released today at the Association of Corporate Counsel’s 2009 Annual Meeting in Boston. This new figure represents less than half of last year’s amount of $14.2 million.
| Aug 11, 2010
Jacobs, HDR top BD+C's ranking of the nation's 100 largest institutional building design firms
A ranking of the Top 100 Institutional Design Firms based on Building Design+Construction's 2009 Giants 300 survey. For more Giants 300 rankings, visit http://www.BDCnetwork.com/Giants
| Aug 11, 2010
Walt Disney Family Museum planned in San Francisco
Construction is under way on a new museum dedicated to the man behind the Disney empire. Set to open this fall in San Francisco, the Walt Disney Family Museum will feature 10 galleries, starting with Disney's beginnings on a Missouri farm.
| Aug 11, 2010
Draft NIST report on Cowboys practice facility collapse released for public comment
A fabric-covered, steel frame practice facility owned by the National Football League’s Dallas Cowboys collapsed under wind loads significantly less than those required under applicable design standards, according to a report released today for public comment by the Commerce Department's National Institute of Standards and Technology (NIST).
| Aug 11, 2010
David Rockwell unveils set for upcoming Oscar show
The Academy of Motion Picture Arts and Sciences and 82nd Academy Awards® production designer David Rockwell unveiled the set for the upcoming Oscar show.
| Aug 11, 2010
Renovated city hall to revitalize California city
Los Angeles-based Nadel Architects has completed a $91 million revitalization of three landmark buildings in the Richmond (Calif.) Civic Center: City Hall, the Hall of Justice, and the Civic Auditorium/Art Center. Replacement of exterior glazing, rehabilitation of the exterior envelope, and installation of stone panels and brick bring the center back to its 1930s feel.







