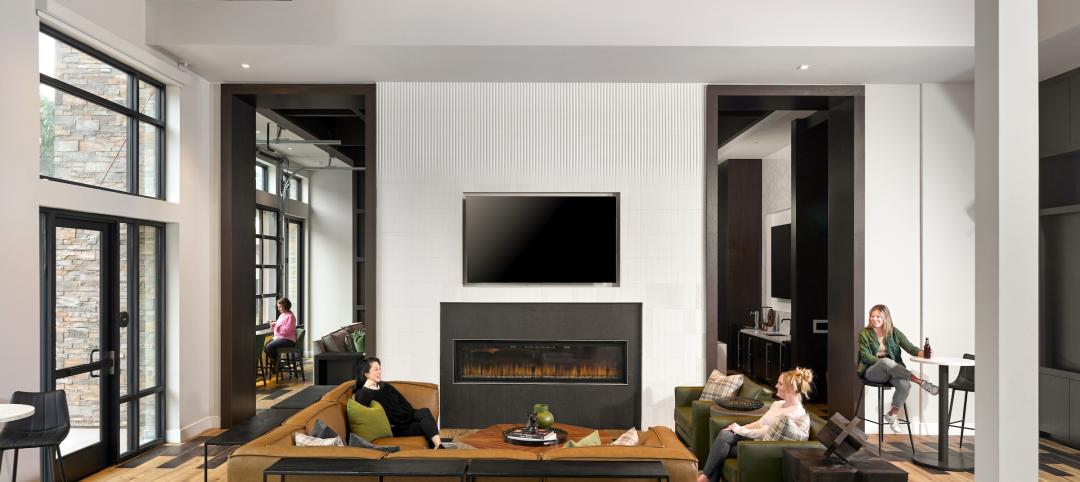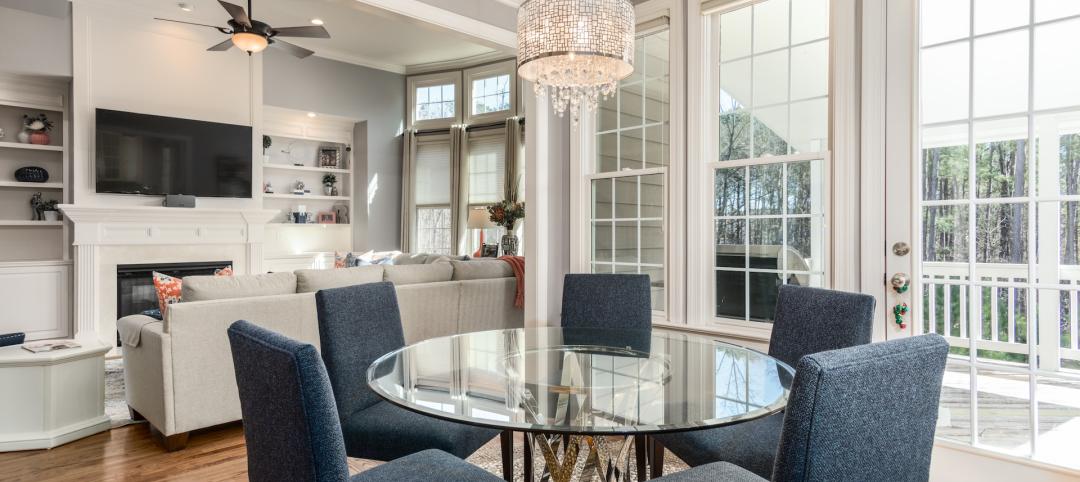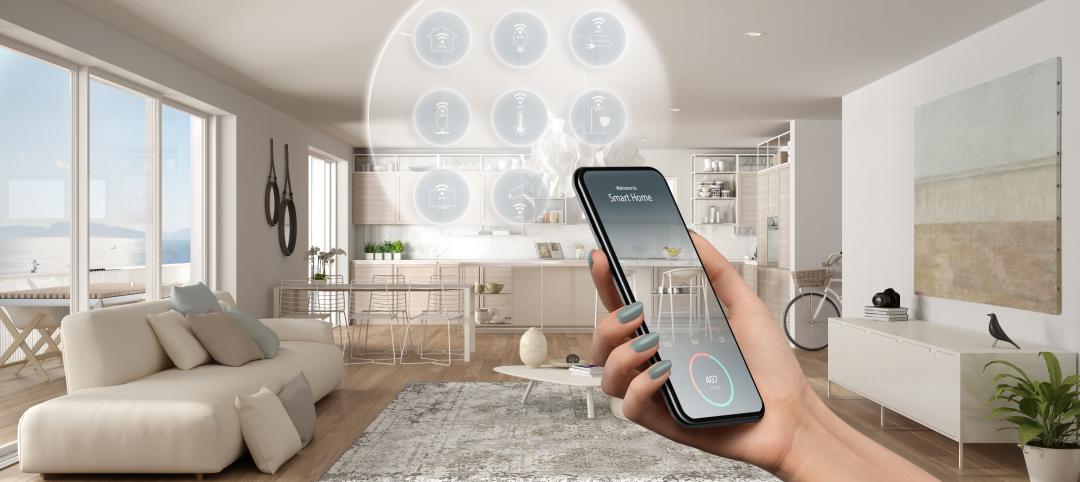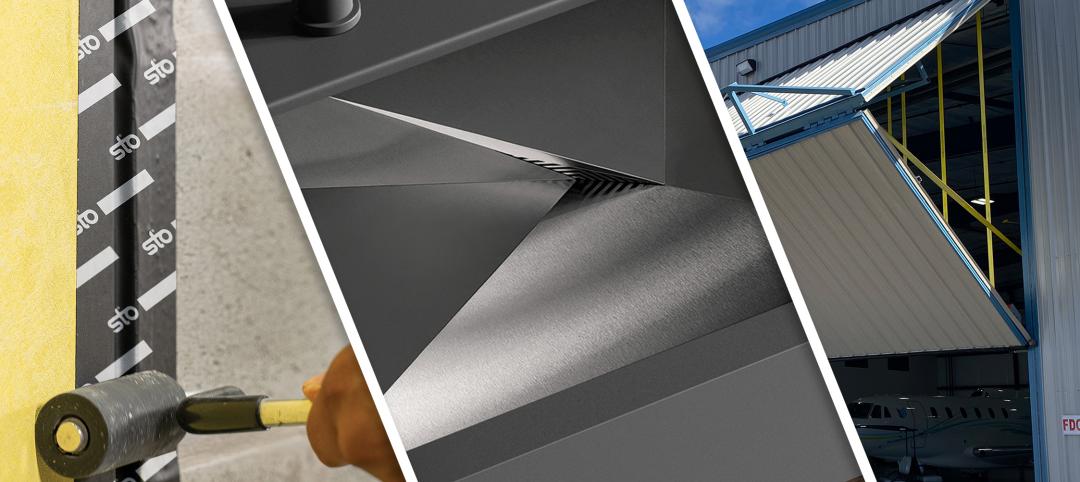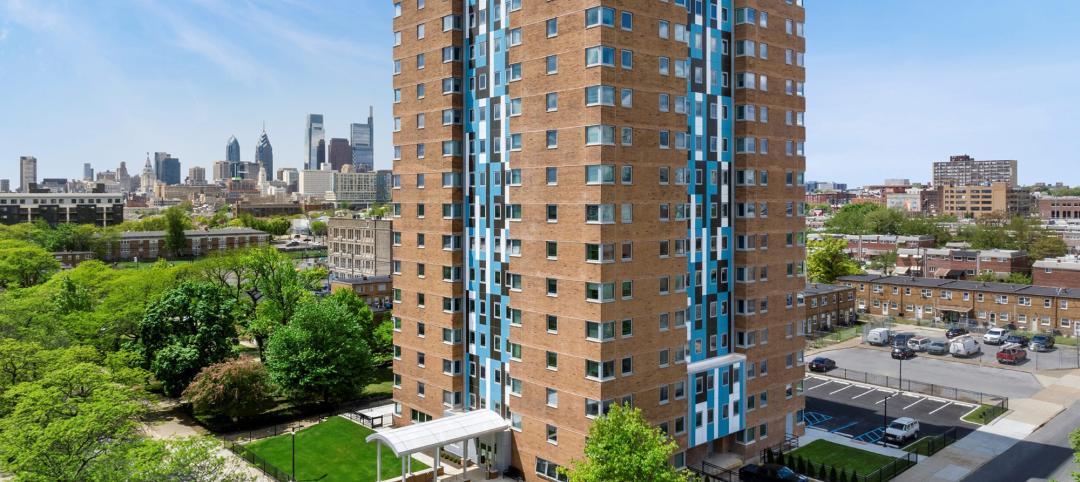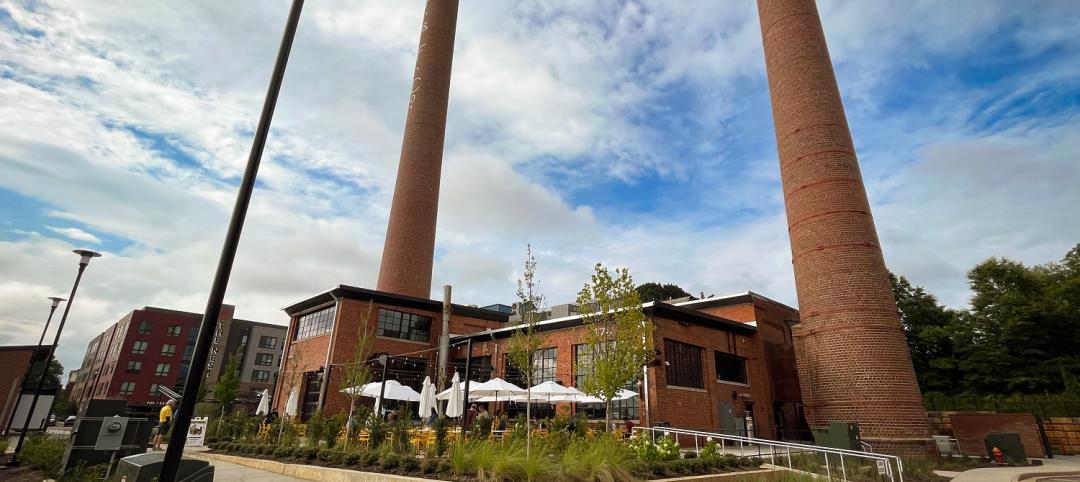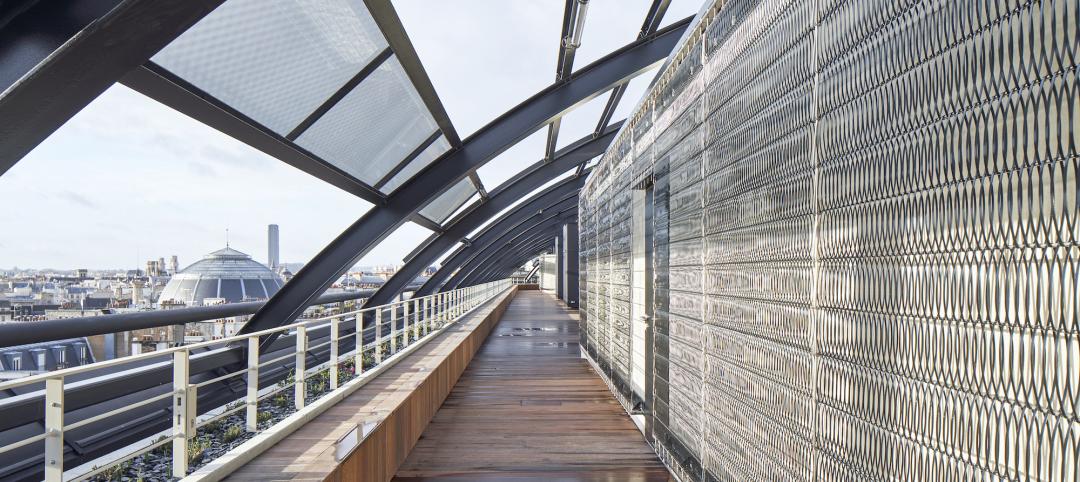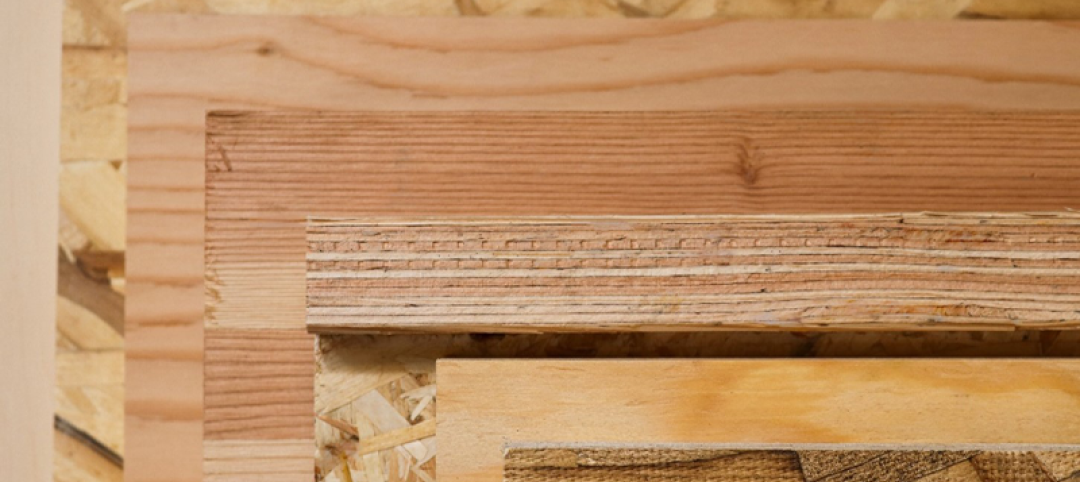Rhythm Apartments, a 327,145-sf multifamily complex located in northwest Austin, has recently completed construction. The 262-unit community features multiple public areas and amenities spread across its sprawling grounds.
Britt Design Group designed all the common spaces including the main lobby, club lounge, game room, business center, media lounge, model units, and the leasing office. Other amenities include a community garden, a pool, a fitness center, a pet park & pet grooming station, and bicycle storage and repair.
“This project was designed to contrast with the more residential-style apartments in the area. Although Rhythm is located in a more suburban context, the modern architecture, finishes and furniture lend to a more vibrant and urban feel -- something very different than what is currently available in the area,” said Laura Britt, Founding Principal, Britt Design Group, in a release.
The public amenities in the 7,500 sf Club House were designed to be an extension of the apartment units, providing residents with multiple spaces to work and play. The common spaces can function as work-from-home environments and support group gatherings post-pandemic. The Club Lounge includes a kitchenette, a coffee bar, and a TV and lounge area with a variety of seating options that include privacy and social distance work stations and a custom designed communal table with built-in power.
The Business Center was designed specifically for working from home and features multiple spaces that allow residents to work in a variety of settings. These options include work pods with built-in desks, a freestanding banquette with built-in power tables, and a conference room that can be used to host meetings. The Game Room features shuffle board, a pool table, and an outdoor life-size scrabble board.
HPI Residential is the project’s developer.
Related Stories
Giants 400 | Oct 23, 2023
Top 190 Multifamily Architecture Firms for 2023
Humphreys and Partners, Gensler, Solomon Cordwell Buenz, Niles Bolton Associates, and AO top the ranking of the nation's largest multifamily housing sector architecture and architecture/engineering (AE) firms for 2023, as reported in Building Design+Construction's 2023 Giants 400 Report. Note: This ranking factors revenue for all multifamily buildings work, including apartments, condominiums, student housing facilities, and senior living facilities.
Senior Living Design | Oct 19, 2023
Senior living construction poised for steady recovery
Senior housing demand, as measured by the change in occupied units, continued to outpace new supply in the third quarter, according to NIC MAP Vision. It was the ninth consecutive quarter of growth with a net absorption gain. On the supply side, construction starts continued to be limited compared with pre-pandemic levels.
MFPRO+ News | Oct 6, 2023
Announcing MultifamilyPro+
BD+C has served the multifamily design and construction sector for more than 60 years, and now we're introducing a central hub within BDCnetwork.com for all things multifamily.
Sponsored | Multifamily Housing | Sep 29, 2023
Win-Win Scenarios for Residents and Property Managers
Discover how proptech is opening open new paths to revenue for owners and property managers, while bringing desirable amenities and conveniences for renters. Check out my thoughts on profitable, resident-centric proptech.
Products and Materials | Sep 29, 2023
Top building products for September 2023
BD+C Editors break down 15 of the top building products this month, from smart light switches to glass wall systems.
Multifamily Housing | Sep 26, 2023
Midwest metros see greatest rent increase in September 2023
While the median monthly price of rent has increased by 0.71% in August, the year-over-year estimates show a national change of -0.06 percent.
Affordable Housing | Sep 25, 2023
3 affordable housing projects that serve as social catalysts
Trish Donnally, Associate Principal, Perkins Eastman, shares insights from three transformative affordable housing projects.
Sponsored | Multifamily Housing | Sep 25, 2023
Six3Tile helps The Sherbert Group bring an abandoned Power House back to life
Cladding and Facade Systems | Sep 22, 2023
5 building façade products for your next multifamily project
A building's façade acts as a first impression of the contents within. For the multifamily sector, they have the potential to draw in tenants on aesthetics alone.
Sponsored | Multifamily Housing | Sep 21, 2023
5 Helpful Resources for Designing & Building with Engineered Wood
From in-depth, technical publications with detailed illustrations and examples to in-person consultations with engineered wood specialists, APA offers a host of helpful resources for commercial designers and installers working with engineered wood.


