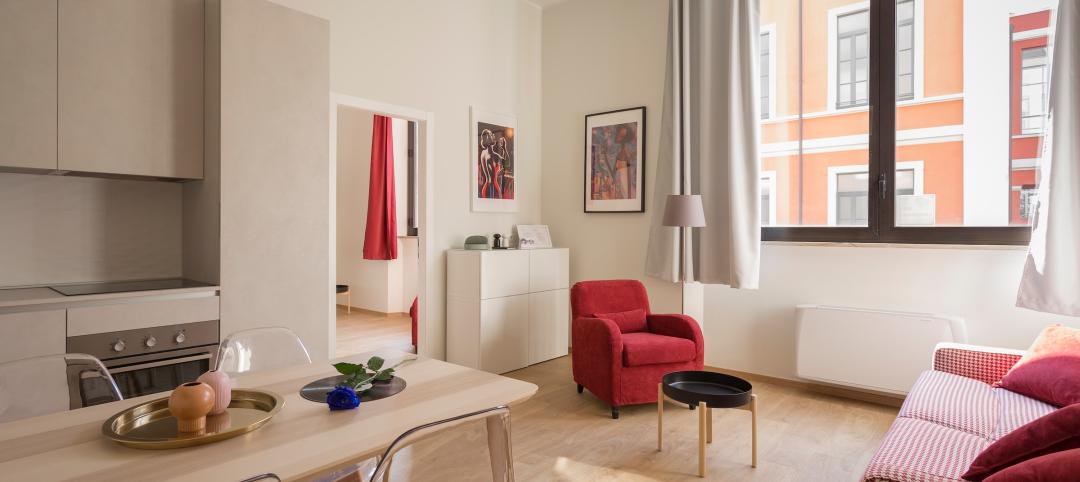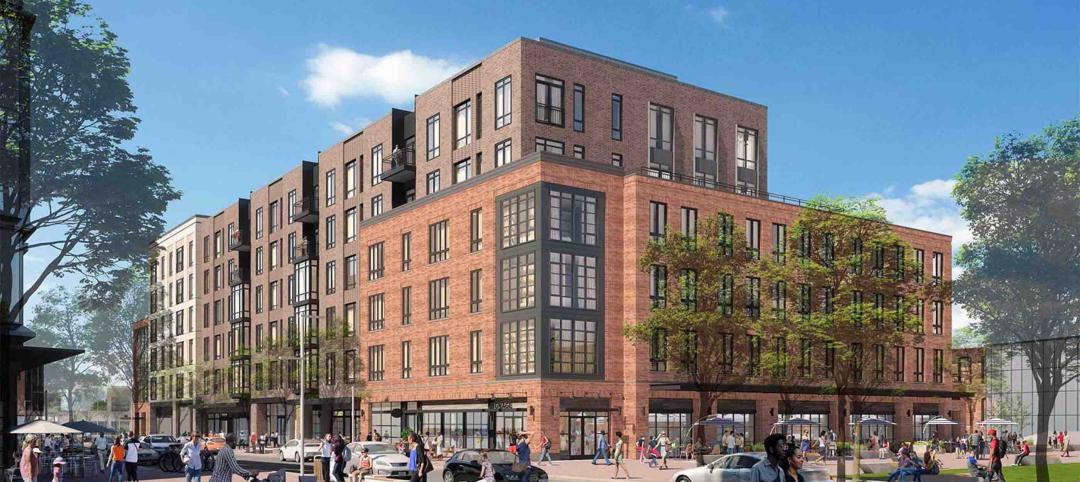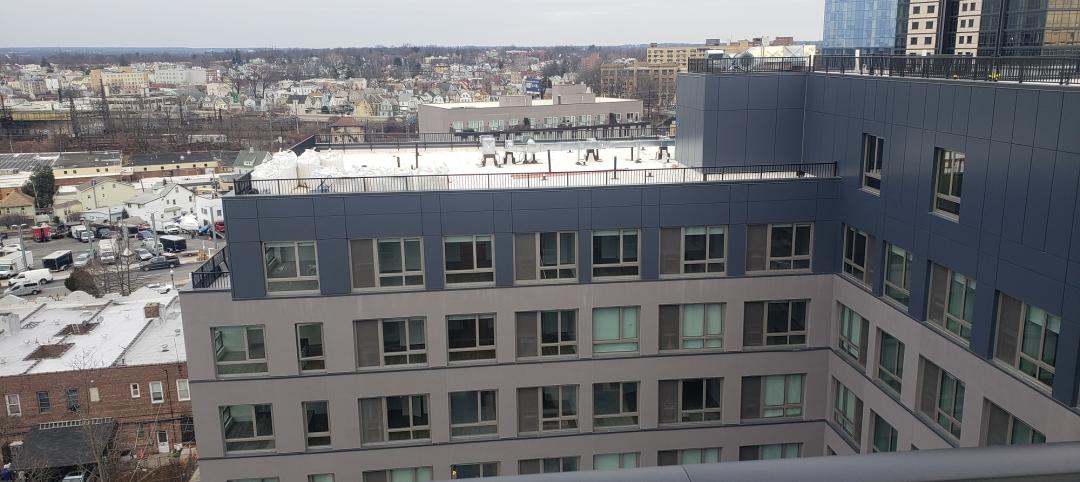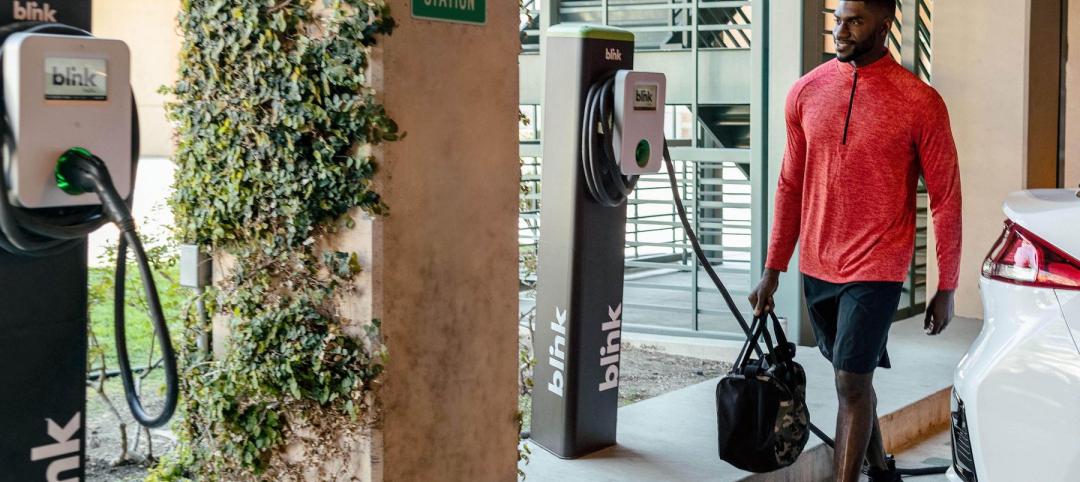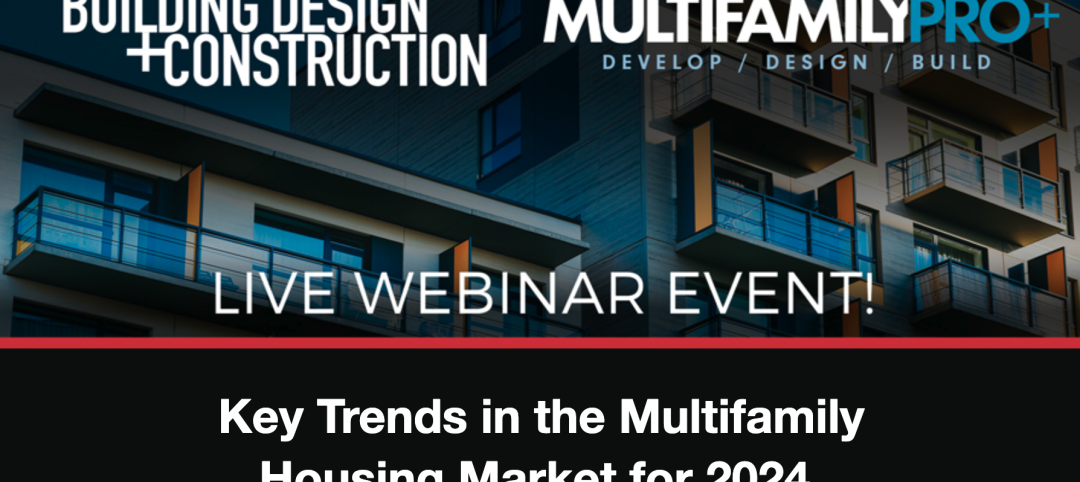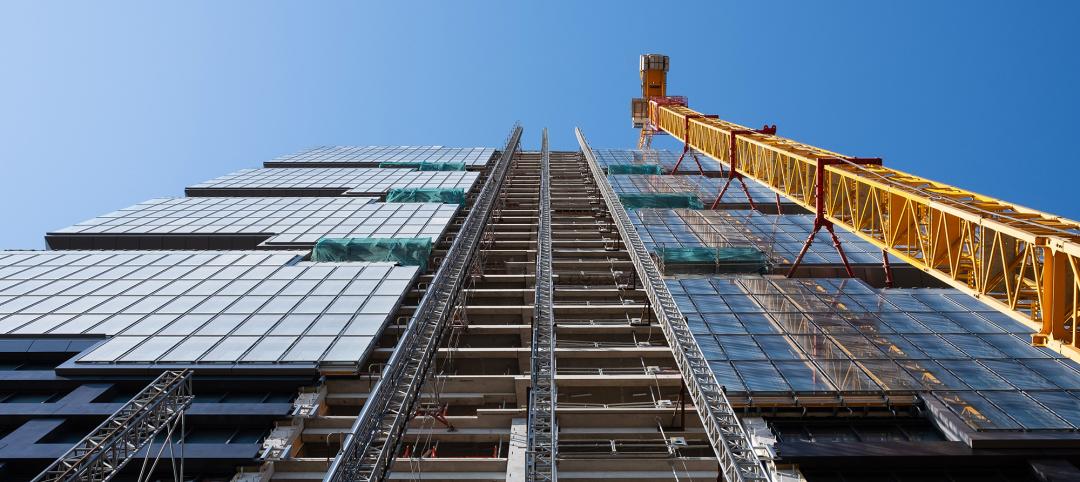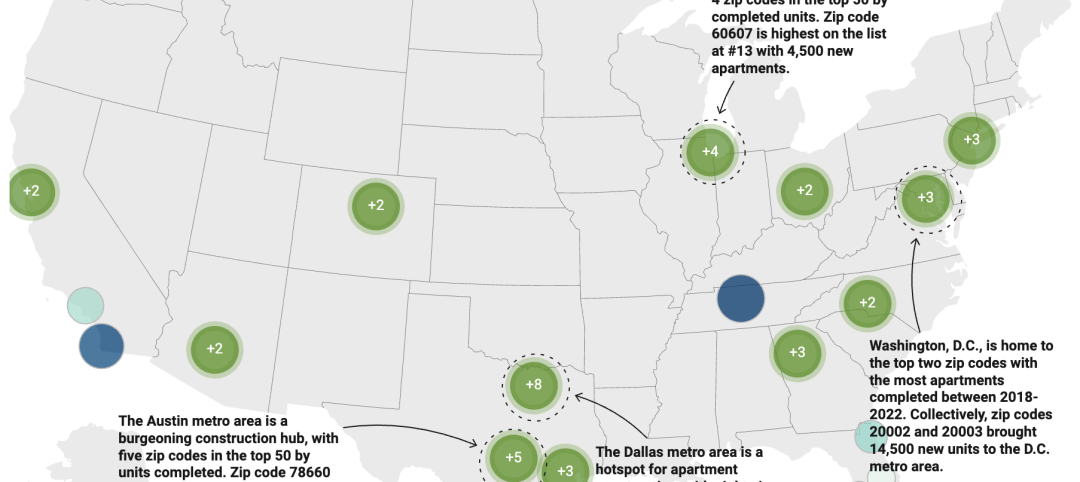Rhythm Apartments, a 327,145-sf multifamily complex located in northwest Austin, has recently completed construction. The 262-unit community features multiple public areas and amenities spread across its sprawling grounds.
Britt Design Group designed all the common spaces including the main lobby, club lounge, game room, business center, media lounge, model units, and the leasing office. Other amenities include a community garden, a pool, a fitness center, a pet park & pet grooming station, and bicycle storage and repair.
“This project was designed to contrast with the more residential-style apartments in the area. Although Rhythm is located in a more suburban context, the modern architecture, finishes and furniture lend to a more vibrant and urban feel -- something very different than what is currently available in the area,” said Laura Britt, Founding Principal, Britt Design Group, in a release.
The public amenities in the 7,500 sf Club House were designed to be an extension of the apartment units, providing residents with multiple spaces to work and play. The common spaces can function as work-from-home environments and support group gatherings post-pandemic. The Club Lounge includes a kitchenette, a coffee bar, and a TV and lounge area with a variety of seating options that include privacy and social distance work stations and a custom designed communal table with built-in power.
The Business Center was designed specifically for working from home and features multiple spaces that allow residents to work in a variety of settings. These options include work pods with built-in desks, a freestanding banquette with built-in power tables, and a conference room that can be used to host meetings. The Game Room features shuffle board, a pool table, and an outdoor life-size scrabble board.
HPI Residential is the project’s developer.
Related Stories
MFPRO+ News | Nov 21, 2023
Underused strip malls offer great potential for conversions to residential use
Replacing moribund strip malls with multifamily housing could make a notable dent in the housing shortage and revitalize under-used properties across the country, according to a report from housing nonprofit Enterprise Community Partners.
MFPRO+ News | Nov 21, 2023
Renters value amenities that support a mobile, connected lifestyle
Multifamily renters prioritize features and amenities that reflect a mobile, connected lifestyle, according to the National Multifamily Housing Council (NMHC) and Grace Hill 2024 Renter Preferences Survey.
Sustainability | Nov 20, 2023
8 strategies for multifamily passive house design projects
Stantec's Brett Lambert, Principal of Architecture and Passive House Certified Consultant, uses the Northland Newton Development project to guide designers with eight tips for designing multifamily passive house projects.
MFPRO+ News | Nov 15, 2023
Average U.S multifamily rents drop $3 to $1,718 in October 2023: Yardi Matrix
Multifamily fundamentals continued to soften and impact rents last month, according to the latest Yardi Matrix National Multifamily Report. The average U.S. asking rent dropped $3 to $1,718 in October, with year-over-year growth moderating to 0.4%, down 40 basis points from September. Occupancy slid to 94.9%, marking the first decline in four months.
Industrial Facilities | Nov 14, 2023
Some AEC firms are plugging into EV charging market
Decentralized electrical distribution is broadening recharger installation to several building types.
MFPRO+ Special Reports | Nov 14, 2023
Register today! Key trends in the multifamily housing market for 2024 - BD+C Live Webinar
Join the BD+C and Multifamily Pro+ editorial team for this live webinar on key trends and innovations in the $110 billion U.S. multifamily housing market. A trio of multifamily design and construction experts will present their latest projects, trends, innovations, and data/research on the three primary multifamily sub-sectors: rental housing, senior living, and student housing.
Multifamily Housing | Nov 9, 2023
Multifamily project completions forecast to slow starting 2026
Yardi Matrix has released its Q4 2023 Multifamily Supply Forecast, emphasizing a short-term spike and plateau of new construction.
MFPRO+ News | Nov 1, 2023
Washington, D.C., Queens, N.Y., lead nation in number of new apartments by zip code
A study of new apartment construction by zip code showed Washington D.C., and the Queens borough of New York City are the hottest multifamily markets since 2018, according to RentCafe.
Adaptive Reuse | Nov 1, 2023
Biden Administration reveals plan to spur more office-to-residential conversions
The Biden Administration recently announced plans to encourage more office buildings to be converted to residential use. The plan includes using federal money to lend to developers for conversion projects and selling government property that is suitable for conversions.



