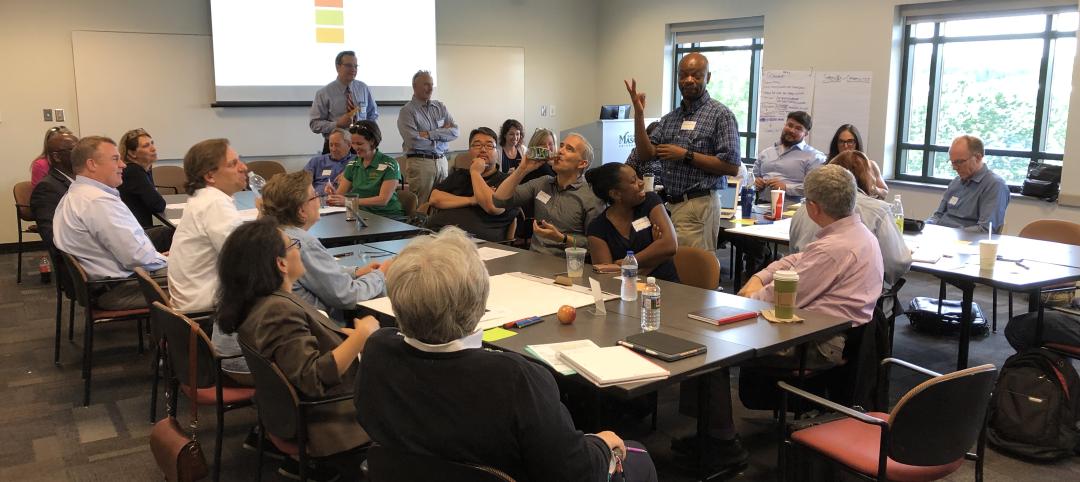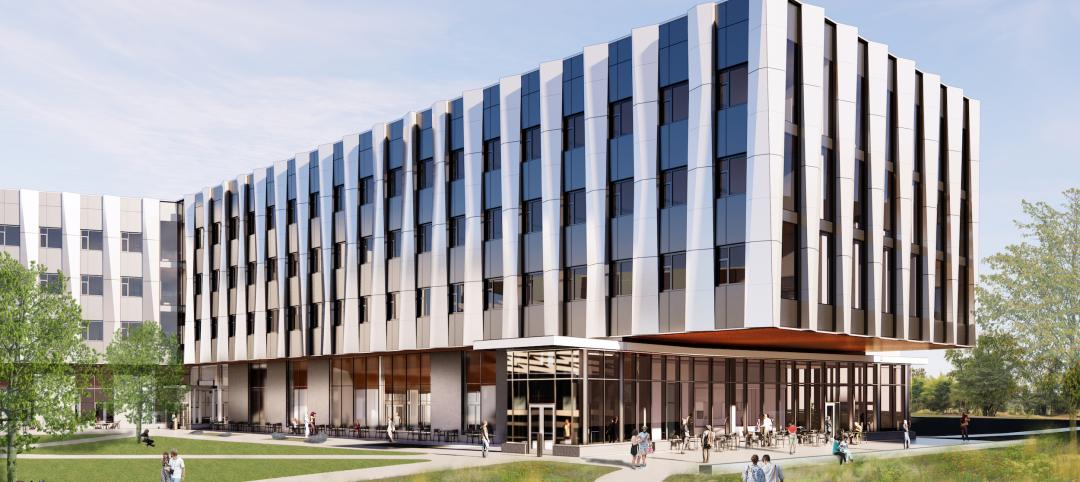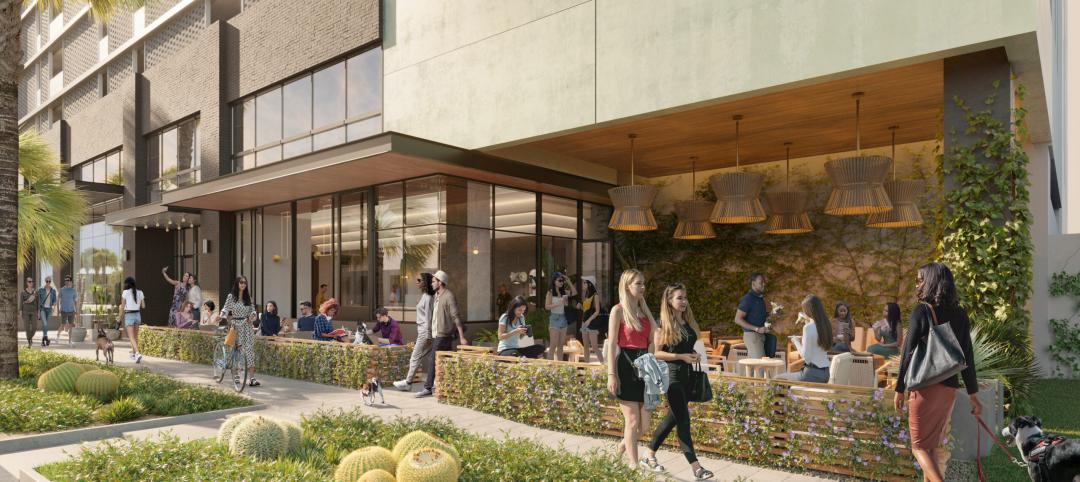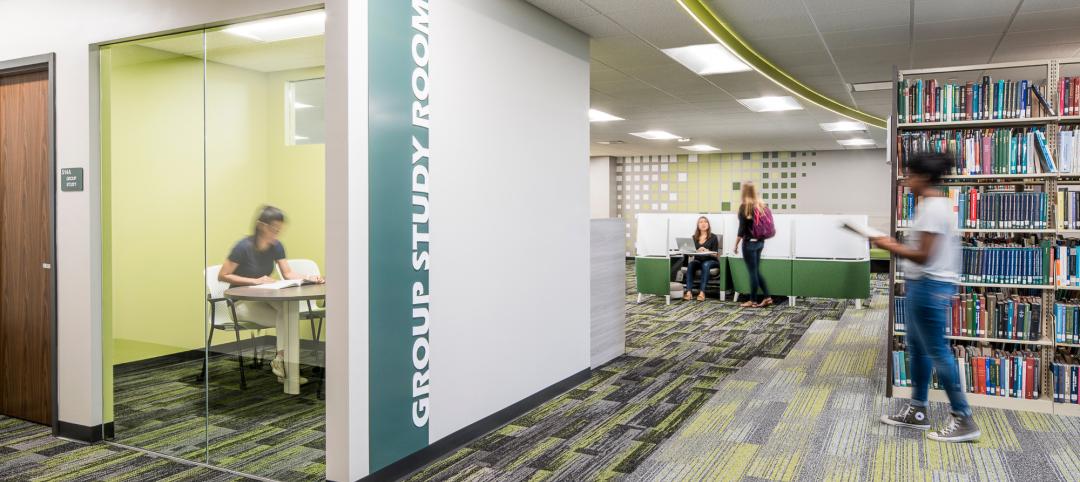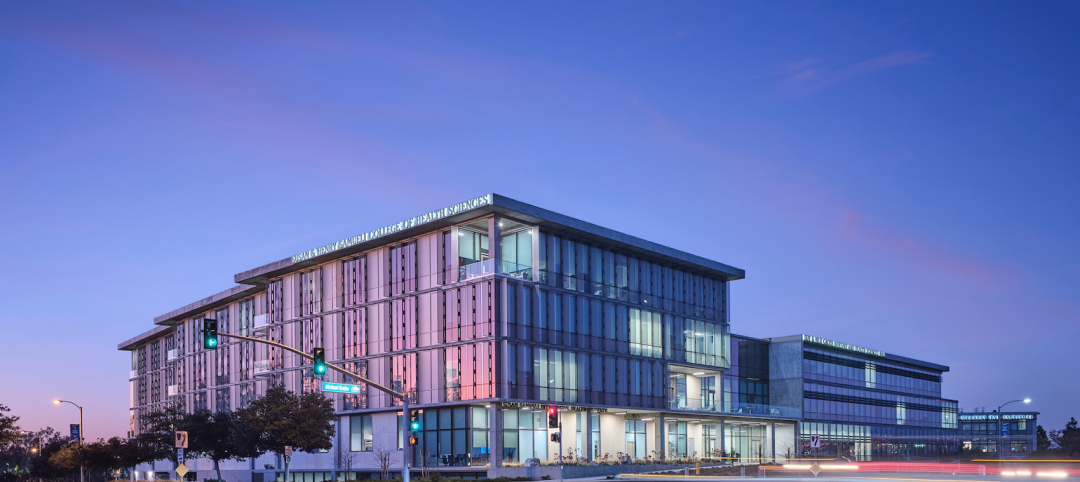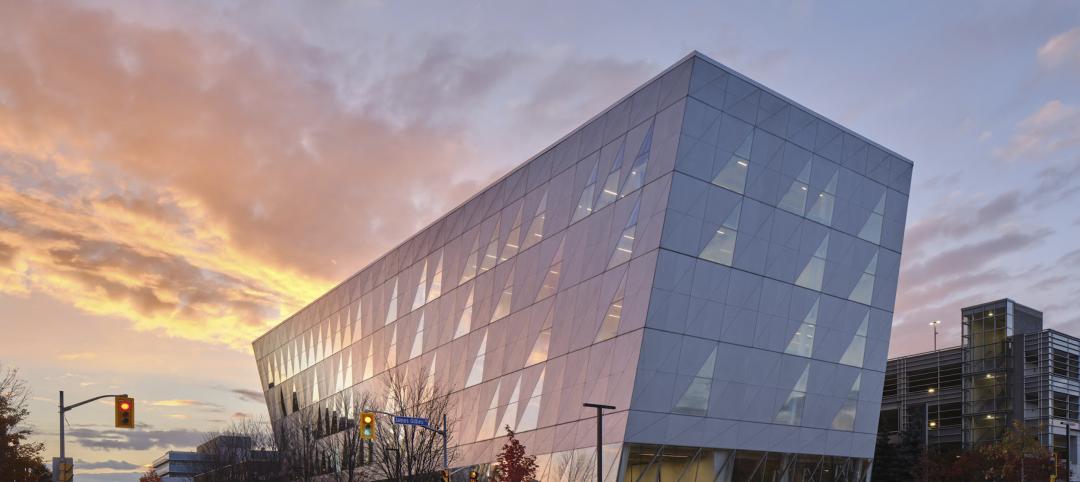The University of Minnesota alumni account for more than 70% of that state’s health professionals. To help prepare the next generation, the university’s Twin Cities campus recently debuted its Health Sciences Education Center, a hub for UM’s health professional schools, and designed to promote interprofessional education and interaction that prioritizes student and faculty well-being.
The 202,000-sf Education Center is positioned to be one of the more comprehensive interprofessional facilities in the country. The project entailed six stories of new construction, and four stories of renovation of an adjacent building. The two structures are connected by portals on four floors.
“The new Health Sciences Education Center is much more than a building; it is a catalyst for change as we prepare the next generation of health care professionals,” says Mark Rosenberg, MD, Vice Dean for education and academic affairs in the Medical School.
Early examples of the Center’s multipurpose utility and transformative potential were evident last summer, when HSEC was used in collaboration with the School of Public Health, Medical School and the Medical Reserve Corps to assist the Minnesota Department of Health in COVID-19 contact tracing. M Simulation—a university team that designs and delivers training experiences for health science students and other stakeholders—also used HSEC’s spaces to train incoming residents and students on personal protective equipment in clinical environments.
REAL-LIFE TRAINING IS PART OF PROGRAMMING
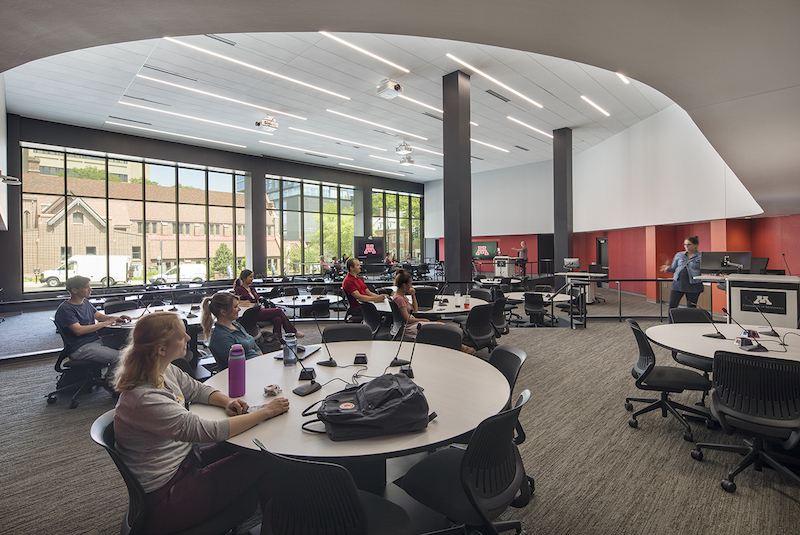
The new HSEC has space for small and large group learning and instruction. Images: Lara Swimmer

The new HSEC includes:
Center for Health Interprofessional Programs, which connects health professions students from varying disciplines, allowing them to collaborate, network, socialize, and learn;
Biomedical Library and Wangensteen Historical Library of Biology and Medicine, which connects students to healthcare’s history and opportunities for invention and product development that might define the industry’s future, including a makerspace and virtual reality studio;
Simulation Labs on two floors that connect students to the patient experience and the reality of working alongside their interdisciplinary peers. Jakub Tolar, Dean of UM’s Medical School and Vice President of its Office of Academic Clinical Affairs, explains that these labs help prepare students for real-life medical events and crisis, for which “you have to train yourself, almost like an athlete.”
The S/L/A/M Collaborative and Perkins and Will were co-design architects on HSEC. SLAM led this project’s program validation, utilization analysis, building planning, and the documentation of all classrooms, immersive learning environments, and administrative spaces. Perkins and Will, as AOR, provided the exterior and massing design, interior finishes and furniture selection, and public/social space documentation. The Building Team included JE Dunn (GC), IMEG (MEPF), Palanisami & Associates (SE), EVS Inc. (CE), and Sextant (AV consultant).
IN WITH THE NEW
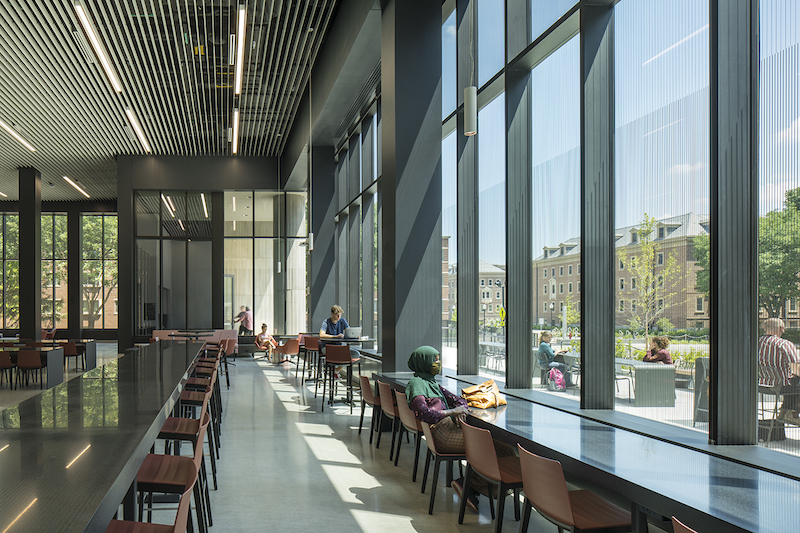
The building's lobbies (above) have lots of seating and natural light. The Center's library features makerspaces and virtual studios. Images: Lara Swimmer, SLAM
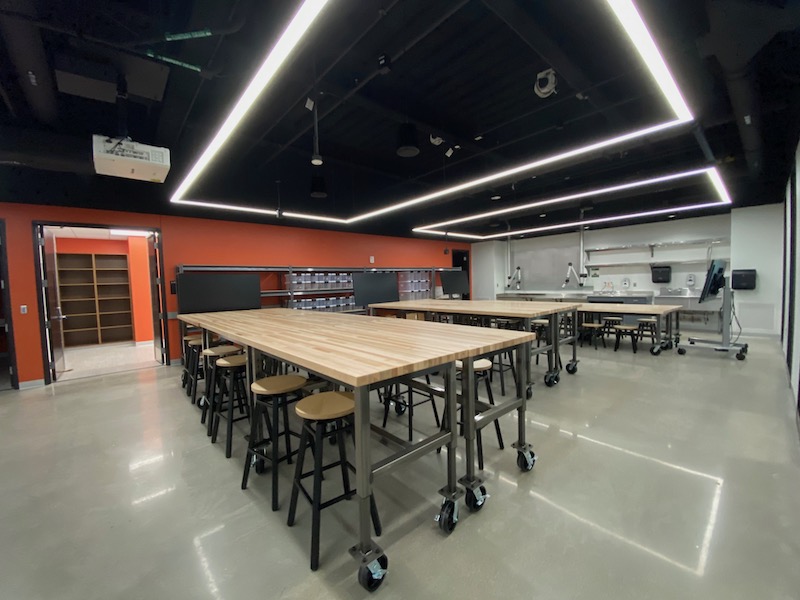
HSEC, which broke ground in February 2018, replaces a four-story brick structure, called the VFW Cancer Research Center and Masonic Memorial Building, that was completed in 1957. The renovated space in the Phillips Wangersteen Building replaces underutilized clinics.
The State of Minnesota invested $66.7 million in construction as part of its 2017 special session bonding bill. The University, along with support from donors, funded an additional $33.3 million in construction costs. Predesign and design from reallocated TCF Bank Stadium bond proceeds totaled $8.6 million. The total cost of the project is $108.6 million, according to the university.
Related Stories
Engineers | Jun 14, 2023
The high cost of low maintenance
Walter P Moore’s Javier Balma, PhD, PE, SE, and Webb Wright, PE, identify the primary causes of engineering failures, define proactive versus reactive maintenance, recognize the reasons for deferred maintenance, and identify the financial and safety risks related to deferred maintenance.
University Buildings | Jun 14, 2023
Calif. State University’s new ‘library-plus’ building bridges upper and lower campuses
A three-story “library-plus” building at California State University, East Bay (CSUEB) that ties together the upper and lower campuses was recently completed. The 100,977-sf facility, known as the Collaborative Opportunities for Research & Engagement (“CORE”) Building, is one of the busiest libraries in the CSU system. The previous library served 1.2 million visitors annually.
Higher Education | Jun 14, 2023
Designing higher education facilities without knowing the end users
A team of architects with Page offers five important factors to consider when designing spaces for multiple—and potentially changing—stakeholders.
University Buildings | Jun 9, 2023
Cornell’s new information science building will foster dynamic exchange of ideas and quiet, focused research
Construction recently began on Cornell University’s new 135,000-sf building for the Cornell Ann S. Bowers College of Computing and Information Science (Cornell Bowers CIS). The structure will bring together the departments of Computer Science, Information Science, and Statistics and Data Science for the first time in one complex.
Student Housing | Jun 5, 2023
The power of student engagement: How on-campus student housing can increase enrollment
Studies have confirmed that students are more likely to graduate when they live on campus, particularly when the on-campus experience encourages student learning and engagement, writes Design Collaborative's Nathan Woods, AIA.
Urban Planning | Jun 2, 2023
Designing a pedestrian-focused city in downtown Phoenix
What makes a city walkable? Shepley Bulfinch's Omar Bailey, AIA, LEED AP, NOMA, believes pedestrian focused cities benefit most when they're not only easy to navigate, but also create spaces where people can live, work, and play.
Higher Education | May 24, 2023
Designing spaces that promote enrollment
Alyson Mandeville, Higher Education Practice Leader, argues that colleges and universities need to shift their business model—with the help of designers.
University Buildings | May 17, 2023
New UC Irvine health sciences building supports aim to become national model for integrative health
The new College of Health Sciences Building and Nursing & Health Sciences Hall at the University of California Irvine supports the institution’s goal of becoming a national model for integrative health. The new 211,660-sf facility houses nursing, medical doctorate, pharmacy, philosophy, and public health programs in a single building.
University Buildings | May 11, 2023
New ‘bold and twisting’ building consolidates School of Continuing Studies at York University
The design of a new building that consolidates York University’s School of Continuing Studies into one location is a new architectural landmark at the Toronto school’s Keele Campus. “The design is emblematic of the school’s identity and culture, which is centered around accelerated professional growth in the face of a continuously evolving labor market,” according to a news release from Perkins&Will.
Sustainability | May 11, 2023
Let's build toward a circular economy
Eric Corey Freed, Director of Sustainability, CannonDesign, discusses the values of well-designed, regenerative buildings.





