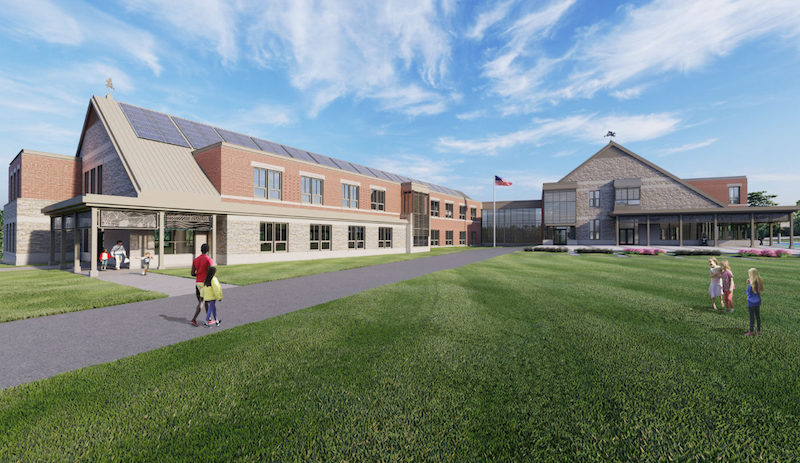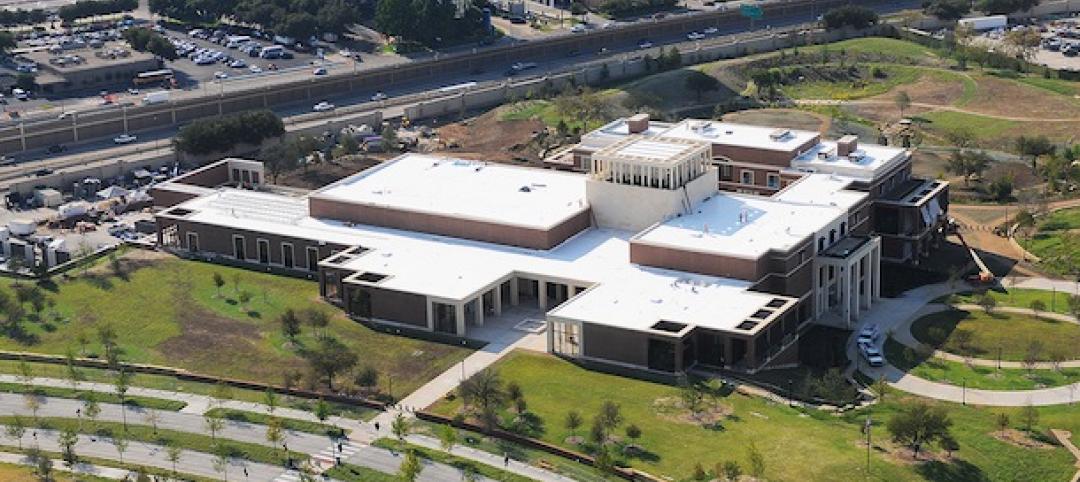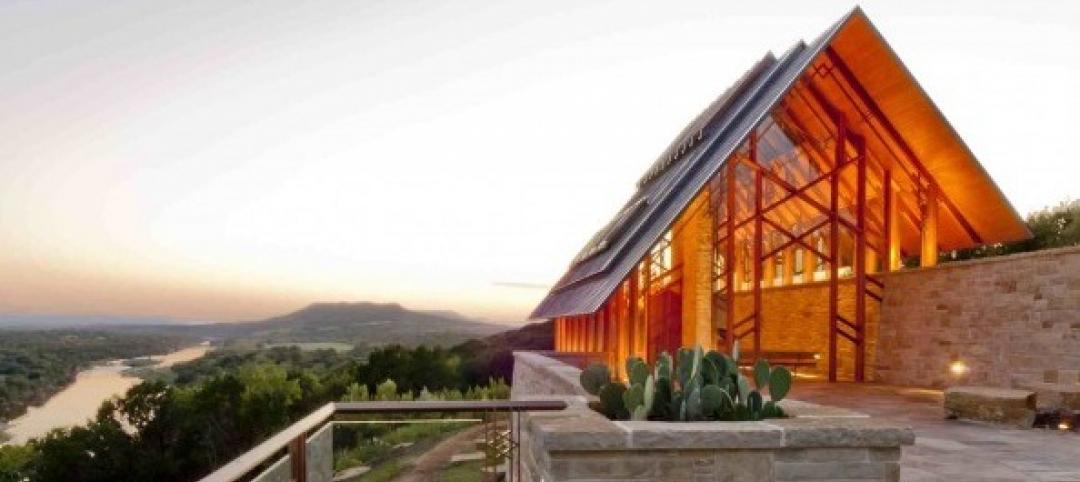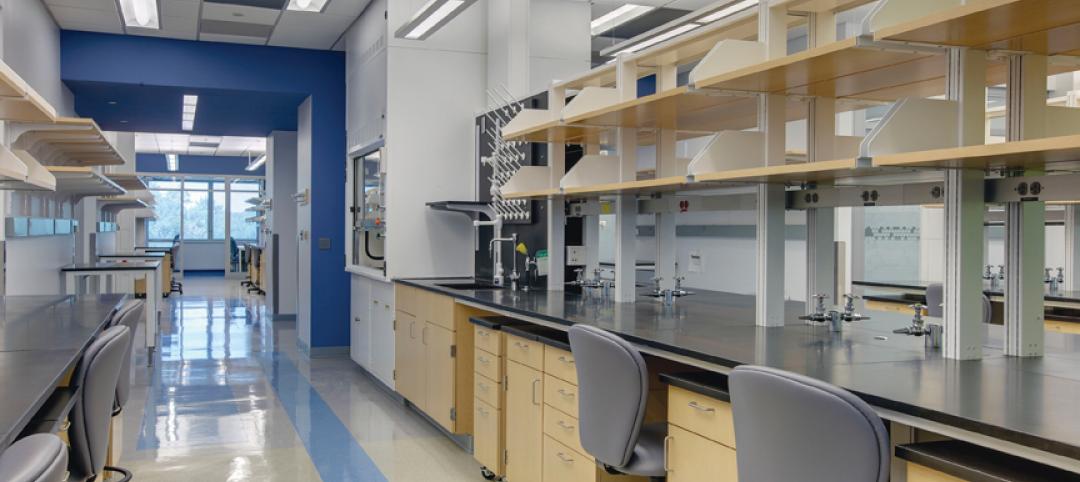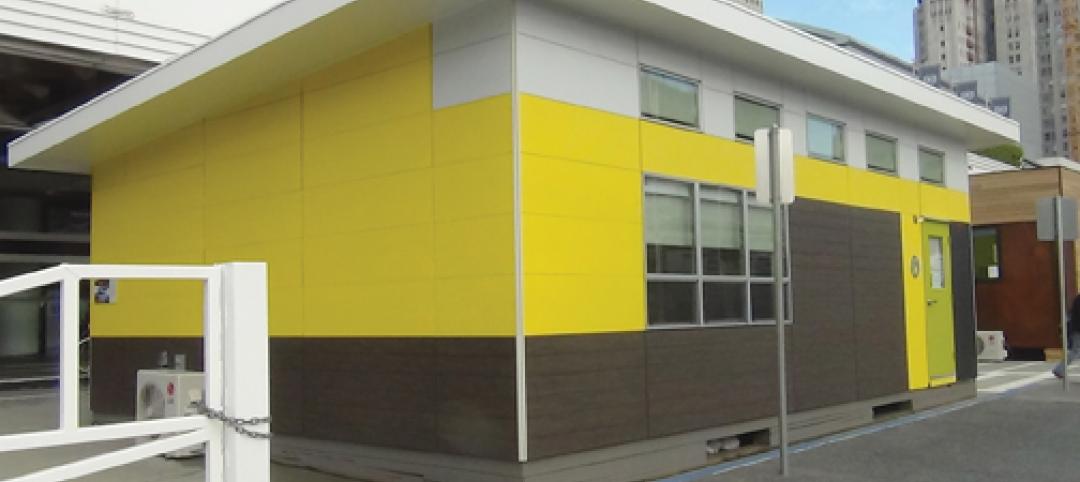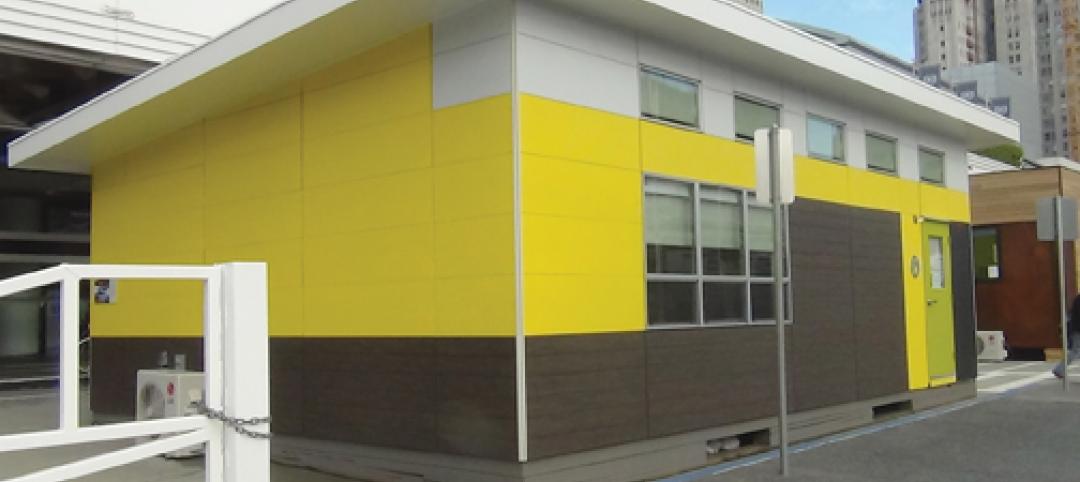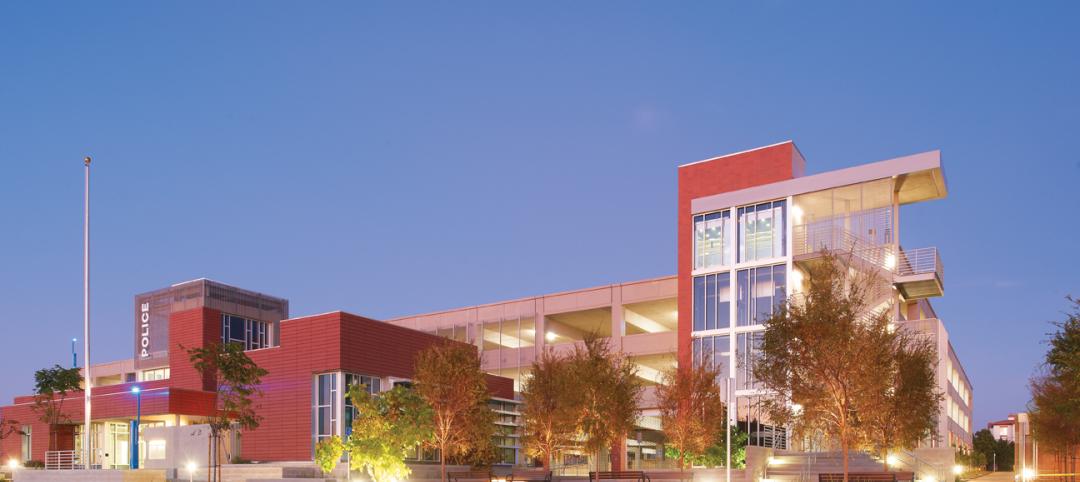Shawmut Design and Construction, in partnership with Arrowstreet, NV5, and the Massachusetts School Building Authority, has broken ground on the new Hildreth Elementary School in Harvard, Mass.
The 85,200-sf school will accommodate 445 PK-5 students. The facility will include 25 core classrooms, a media center, an open-styled lobby, a cafeteria, a gymnasium, an art room, superintendent and administrative support staff offices, a state-of-the-art STEM center, and flexible learning spaces.
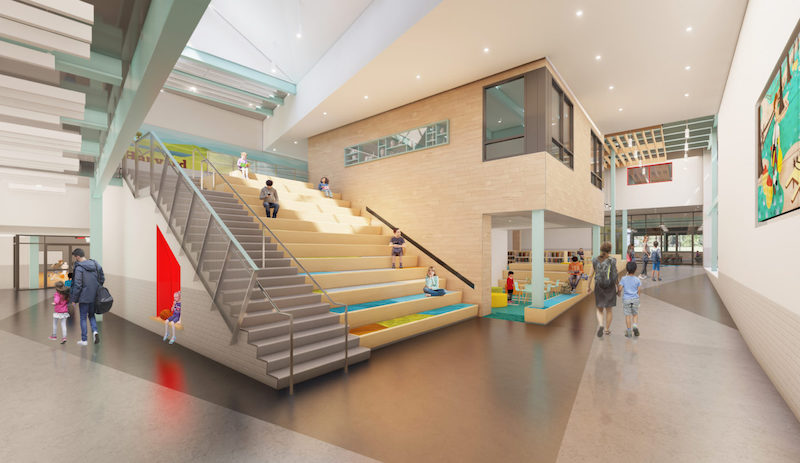
Built in two phases, the first phase of construction will include the ground-up construction of the building adjacent to the existing building, while the second phase will begin with the demolition of the existing school and include outdoor site enhancements. Outdoor enhancements include two playgrounds, a sports field, an updated bus drop-off lane, clearer pick-up/drop-off zones, and 96 designated parking spaces. Stormwater mitigation measures and rooftop solar panels will also be included.
See Also: Covenant House New York will support the city’s homeless youth
The school is scheduled for completion in 2021.
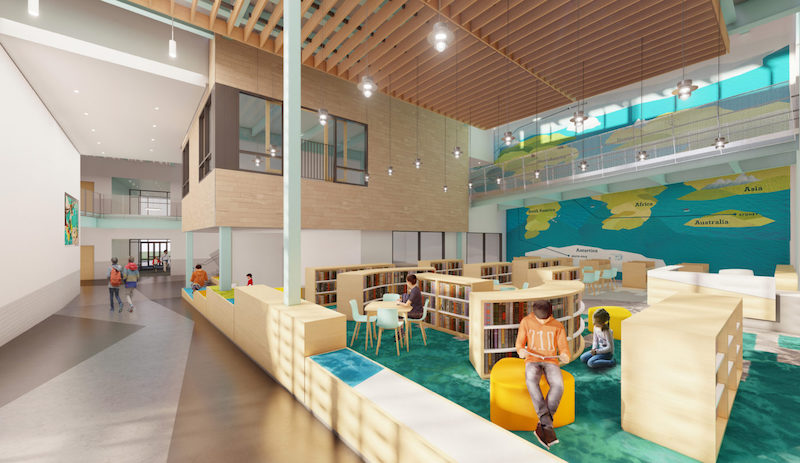
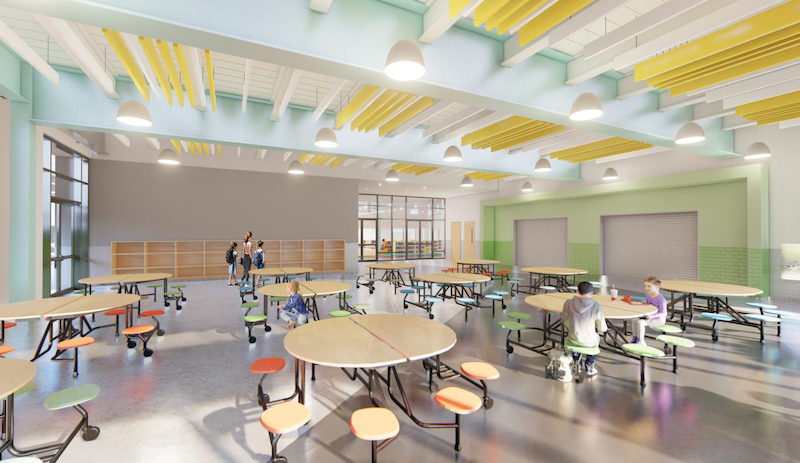
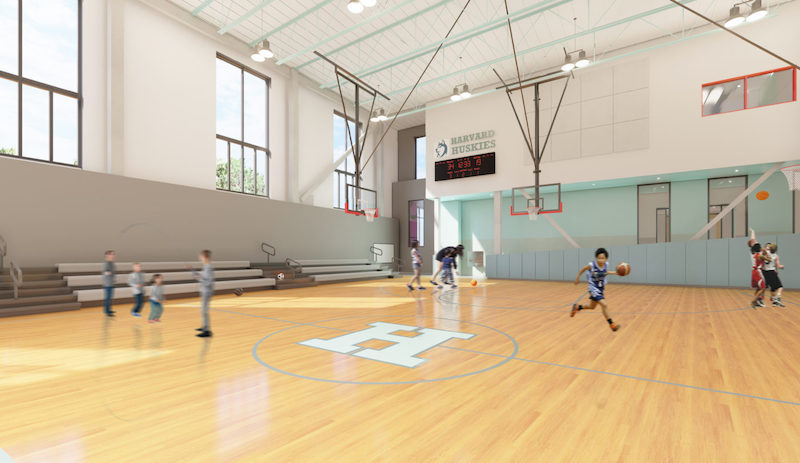
Related Stories
| Feb 17, 2013
Suffolk University’s $62 million academic building gets the go-ahead
The Boston Redevelopment Authority board yesterday unanimously approved Suffolk University’s plans to move forward with a new campus building at 20 Somerset St. that will feature general-use and science classrooms, a light-filled cafeteria/function space, and indoor and outdoor lounging areas.
| Feb 6, 2013
George W. Bush Presidential Center among award-winning roofing projects honored by Sika Sarnafil
Winners of the 2012 Contractor Project of the Year Competition were announced this week by Sika Sarnafil. The annual competition highlights excellence in roofing installation. Roofing contractors are judged based on project complexity, design uniqueness, craftsmanship, and creative problem solving.
| Feb 5, 2013
8 eye-popping wood building projects
From 100-foot roof spans to novel reclaimed wood installations, the winners of the 2013 National Wood Design Awards push the envelope in wood design.
| Jan 31, 2013
More severe wind storms should prompt nationwide reexamination of building codes, says insurance expert
The increased number and severity of storms with high winds nationally should prompt a reexamination of building codes in every community, says Mory Katz, vice president, Verisk Insurance Solutions Commercial Property, Jersey City, N.J.
| Dec 9, 2012
AIA: Laboratory design, building for breakthrough science
To earn 1.0 AIA/CES learning units, study the article carefully and take the exam.
| Dec 9, 2012
Greenzone pop quiz
Greenbuild attendees share their thoughts with BD+C on the SAGE modular classroom.
| Dec 9, 2012
Modular classroom building makes the grade
SAGE modular classroom opens eyes, minds at Greenbuild 2012.
| Nov 28, 2012
Francis Cauffman appoints Stainbrook Director of Higher Education
Stainbrook has 16 years of experience as a strategic planner and urban designer working on complex projects on- and off-campus.
| Nov 20, 2012
PC Construction completes Juniper Hall at Champlain College
Juniper Hall is on track for LEED Gold certification from the U.S. Green Building Council.
| Nov 11, 2012
Greenbuild 2012 Report: Higher Education
More and more colleges and universities see sustainainably designed buildings as a given


