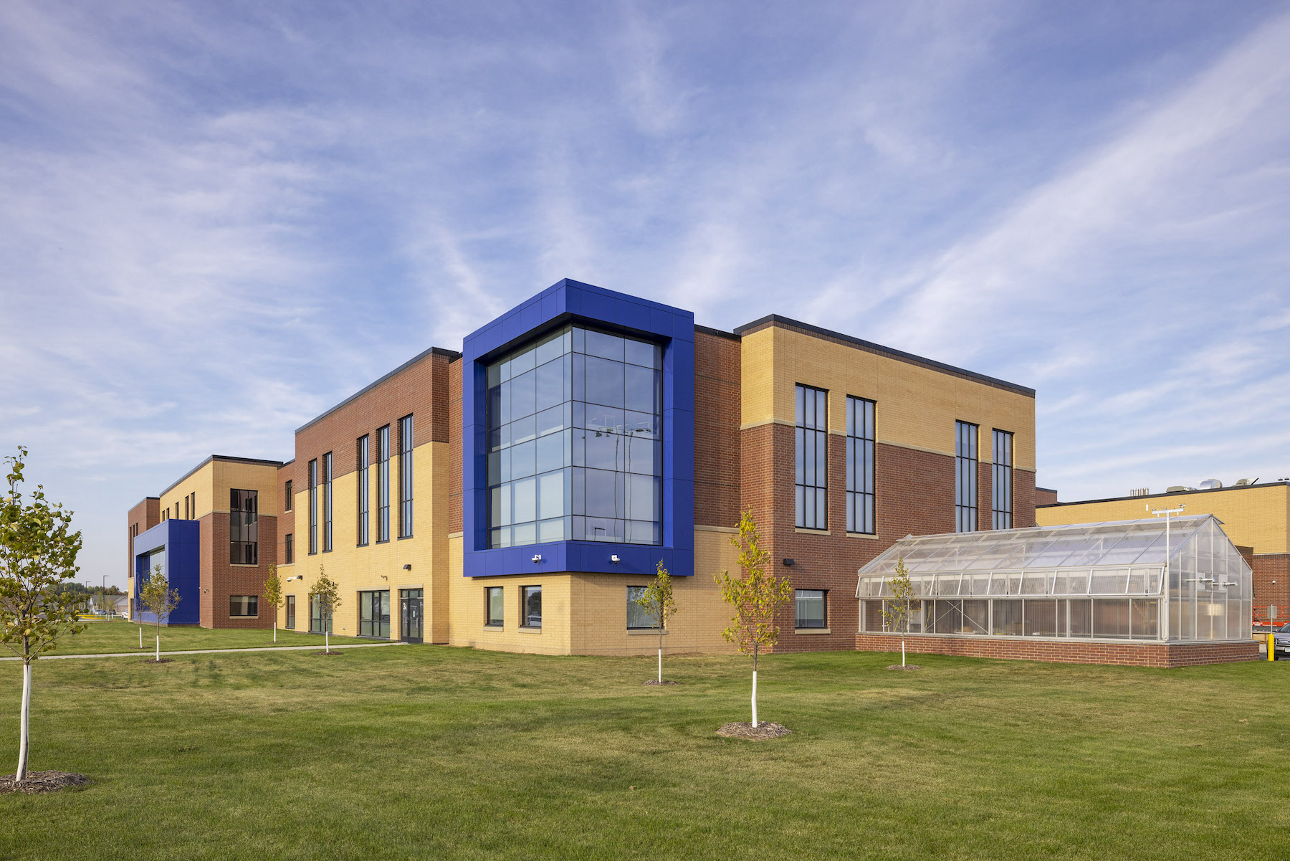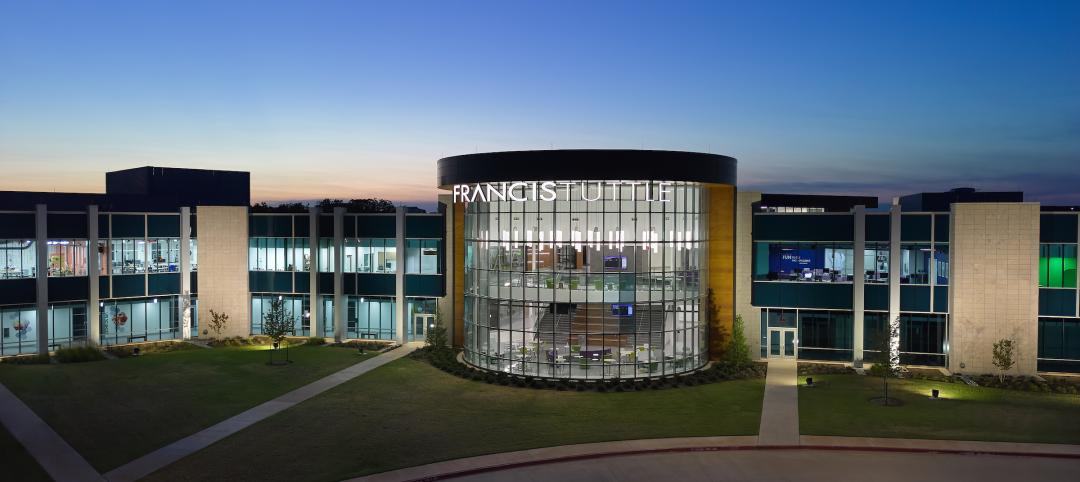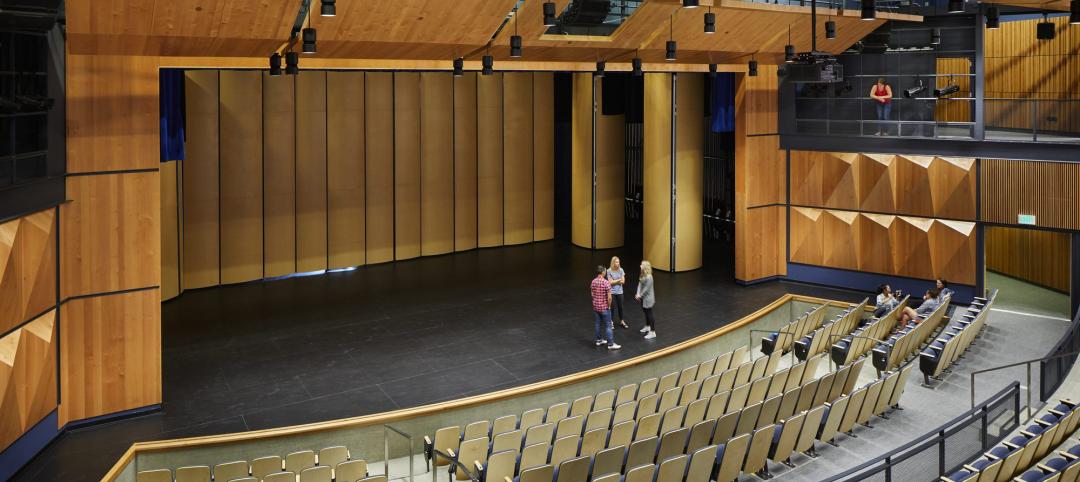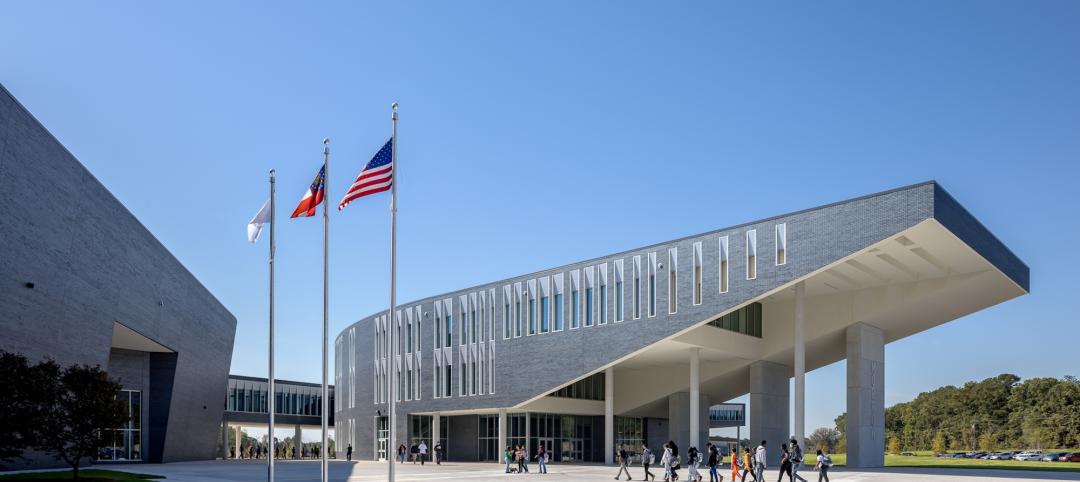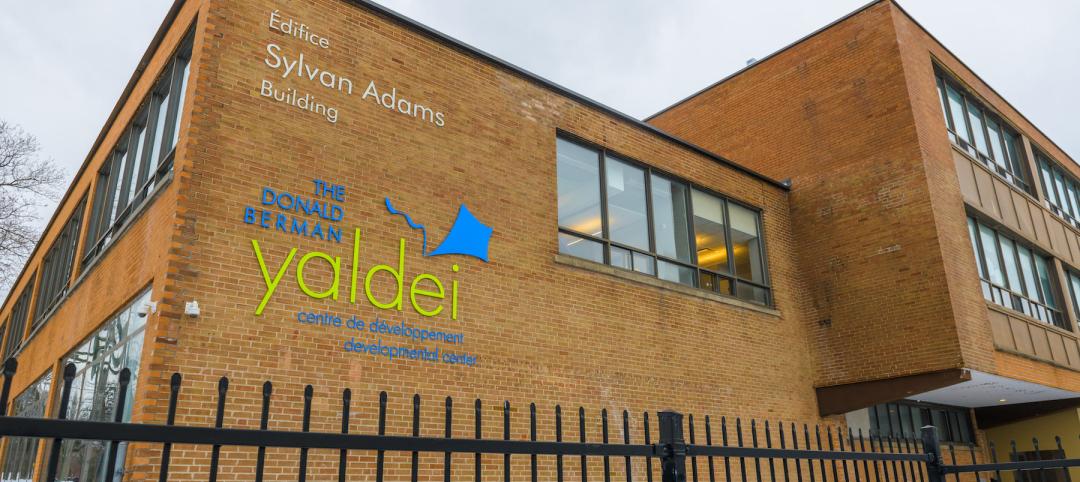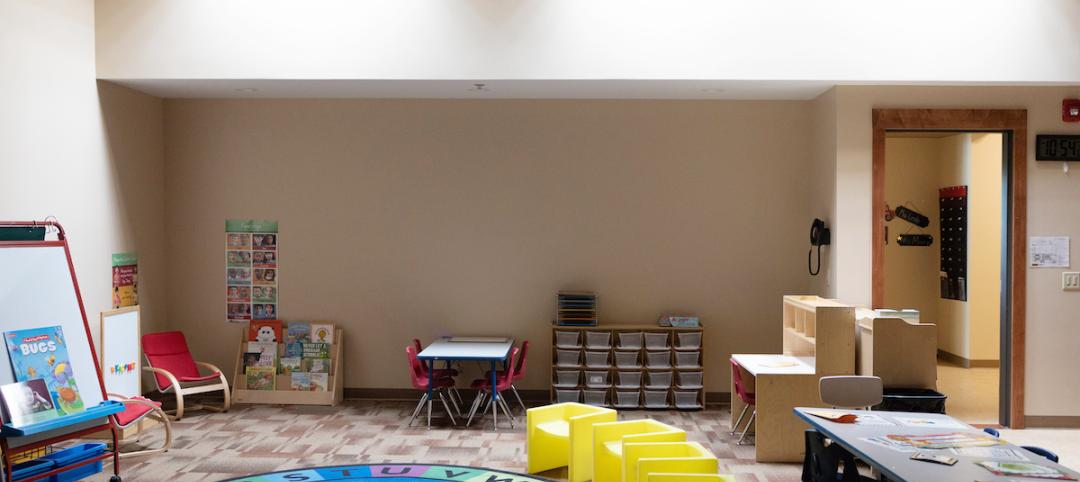Owatonna Public Schools in Minnesota recently completed the $99 million, 317,000-sf Owatonna High School for Independent School District 761.
The school, which accommodates 1,600 students, has classroom and lab spaces supporting career pathways toward nursing, culinary arts, digital fabrication, science and engineering, publishing and digital content creation. Students can earn certificates, college credits, and career credentials, said Jeff Elstad, superintendent of Owatonna Publics Schools.
The project’s Building Team was led by Wold Architects & Engineers and the construction manager Kraus-Anderson. Federated Insurance, which is headquartered in Owatonna, donated $20 million plus the land for the new high school. Other private donors, contributing more than $4 million, included Mayo Clinic Health System, Viracon, Wenger Corporation and Wenger Foundation (Wenger’s name is on the school’s performing arts center), Gopher Sport, Life Fitness/Cybex, Owatonna Foundation, and 761 Foundation.
St. Paul-based Wold had been attached to this project for nearly a decade. “We are excited to see how this school realizes the district’s vision for education for many years to come, and becomes a role model for the area in high school education,” said Paul Aplikowski, a Partner at Wold, in a prepared statement.
School offers a sense of home
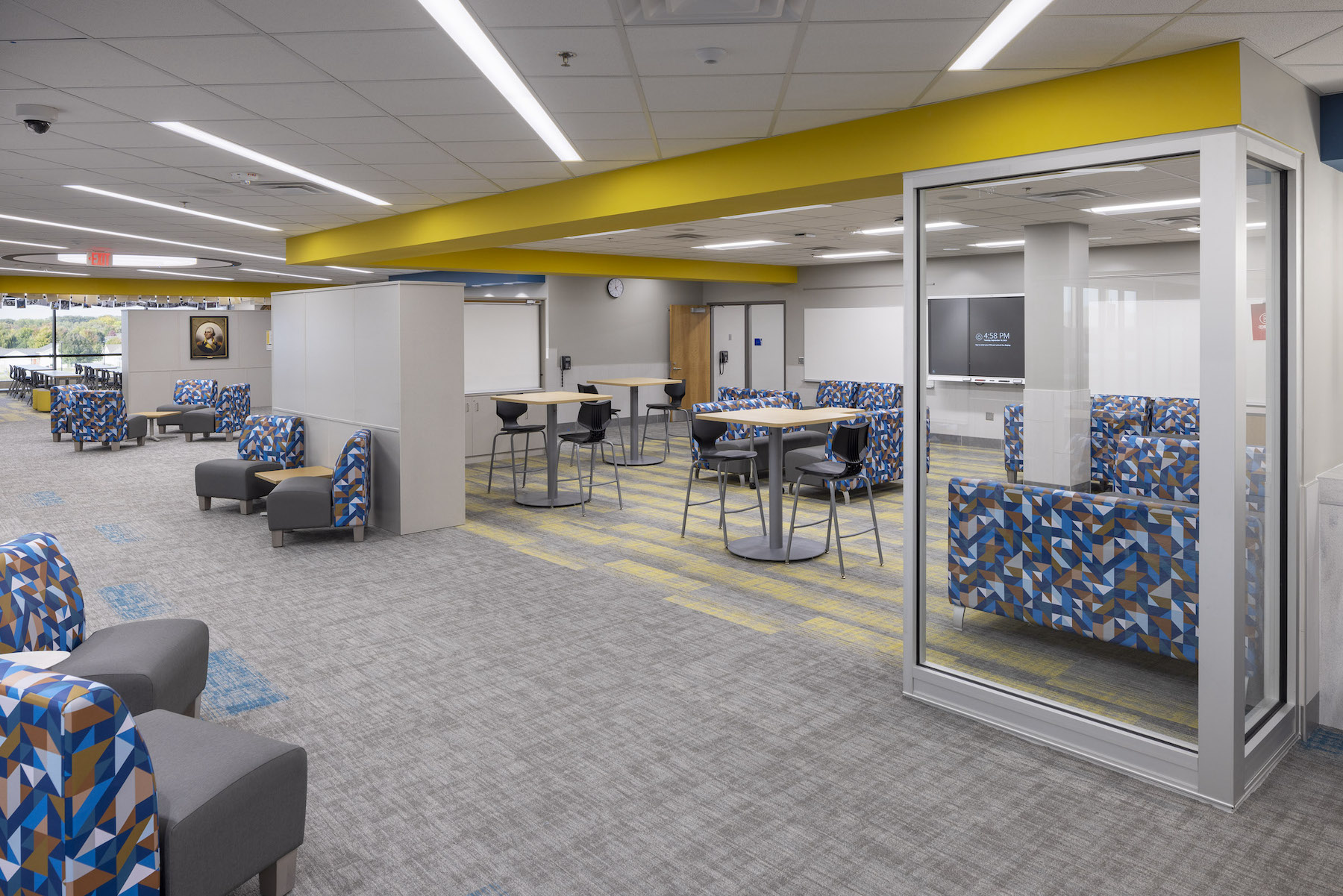
This school construction is part of a $112 million district bond referendum, which voters passed in November 2019. Construction began in May 2021 and was completed last August. The new building combines structural steel and precast concrete, with an exterior facade comprised of brick and metal panels along with a substantial amount of glazing to bring abundant natural light into the building.
The main curtain wall at the entrance to the building is 66 ft wide by 31 ft tall. Interior finishes include terrazzo flooring throughout the commons and fitness areas, prefinished interior panels in the auditorium, and numerous locations of tile, hardwood panels and metal panels covering the walls and column wraps.
The three-story school on 90 acres features a commons area that, according to Wold, evokes a town square. The classrooms are designed to provide a sense of home and place.
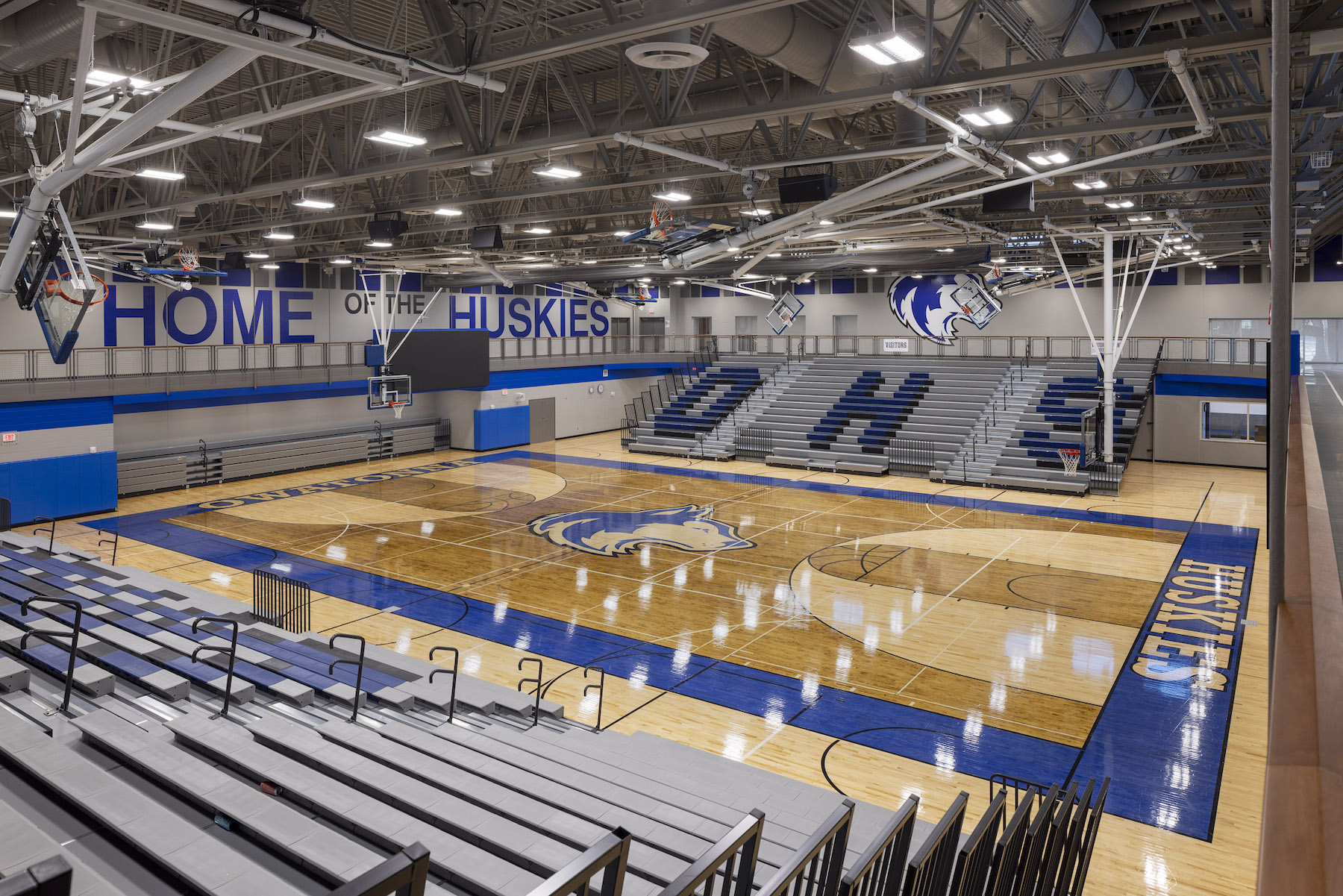
The campus includes a 3,451-seat football stadium, two multipurpose athletic fields and two grass fields, eight tennis courts, two softball fields, two baseball fields, a gymnasium, and an 825-seat auditorium. The campus also has four storage buildings for athletics, and 890 parking spaces.
“Owatonna Public Schools has been a fantastic partner during the entire construction process, where close communication and coordination was needed to meet all expectations,” said Michael Stenbeck, Kraus-Anderson’s project manager, in a prepared statement. “It has been amazing to witness jaws drop as students and the community walk into the new facility.”
Related Stories
Education Facilities | Apr 3, 2023
Oklahoma’s Francis Tuttle Technology Center opens academic center for affordable education and training
Oklahoma’s Francis Tuttle Technology Center, which provides career-specific training to adults and high school students, has completed its Francis Tuttle Danforth Campus—a two-story, 155,000-sf academic building. The project aims to fill the growing community’s rising demand for affordable education and training.
K-12 Schools | Mar 6, 2023
Benefitting kids through human-centric high school design
Ingrid Krueger, AIA, LEED AP, shares why empathetic, well-designed spaces are critical in high schools.
Sustainability | Mar 2, 2023
The next steps for a sustainable, decarbonized future
For building owners and developers, the push to net zero energy and carbon neutrality is no longer an academic discussion.
K-12 Schools | Feb 18, 2023
Atlanta suburb opens $85 million serpentine-shaped high school designed by Perkins&Will
In Ellenwood, Ga., a southeast suburb of Atlanta, Perkins and Will has partnered with Clayton County Public Schools and MEJA Construction to create a $85 million secondary school. Morrow High School, which opened in fall 2022, serves more than 2,200 students in Clayton County, a community with students from over 30 countries.
K-12 Schools | Feb 11, 2023
An elementary school in Canada for intellectually challenged kids completes a three-year-long facelift
Last fall, the Yaldei School in Montreal, Quebec, which provides education and therapy to children ages 4 through 16 with intellectual disabilities, completed a $4.5 million renovation of the three-story former parochial school that it had moved into in 2016. The goal of this project, by the firm Stendel + Reich Architecture, was to create spaces that relieve students’ anxiety and make things fun.
Giants 400 | Feb 9, 2023
New Giants 400 download: Get the complete at-a-glance 2022 Giants 400 rankings in Excel
See how your architecture, engineering, or construction firm stacks up against the nation's AEC Giants. For more than 45 years, the editors of Building Design+Construction have surveyed the largest AEC firms in the U.S./Canada to create the annual Giants 400 report. This year, a record 519 firms participated in the Giants 400 report. The final report includes 137 rankings across 25 building sectors and specialty categories.
Giants 400 | Feb 6, 2023
2022 Reconstruction Sector Giants: Top architecture, engineering, and construction firms in the U.S. building reconstruction and renovation sector
Gensler, Stantec, IPS, Alfa Tech, STO Building Group, and Turner Construction top BD+C's rankings of the nation's largest reconstruction sector architecture, engineering, and construction firms, as reported in the 2022 Giants 400 Report.
K-12 Schools | Jan 25, 2023
As gun incidents grow, schools have beefed up security significantly in recent years
Recently released federal data shows that U.S. schools have significantly raised security measures in recent years. About two-thirds of public schools now control access to school grounds—not just the building—up from about half in the 2017-18 school year.
ProConnect Events | Jan 16, 2023
6 more BD+C ProConnect Events in 2023 – The videos show why you should participate
ProConnects bring building product manufacturers and suppliers together with architects, contractors, builders, and developers to discuss upcoming projects and learn about new products and technical solutions.
K-12 Schools | Dec 23, 2022
Vacant Target store in Minnesota turned into early childhood education center
Lincoln School, a former 90,000-sf Target retail store in Fergus Falls, Minn., was repurposed into Independent School District 544’s newest campus.


