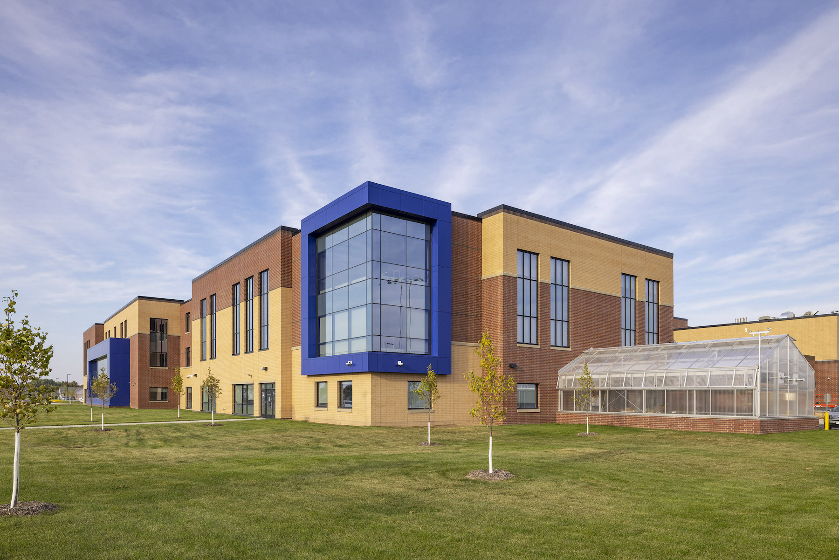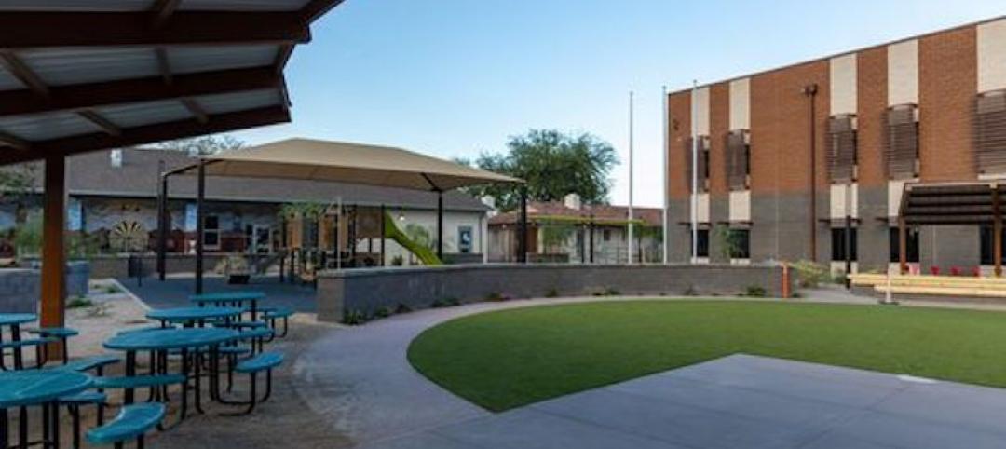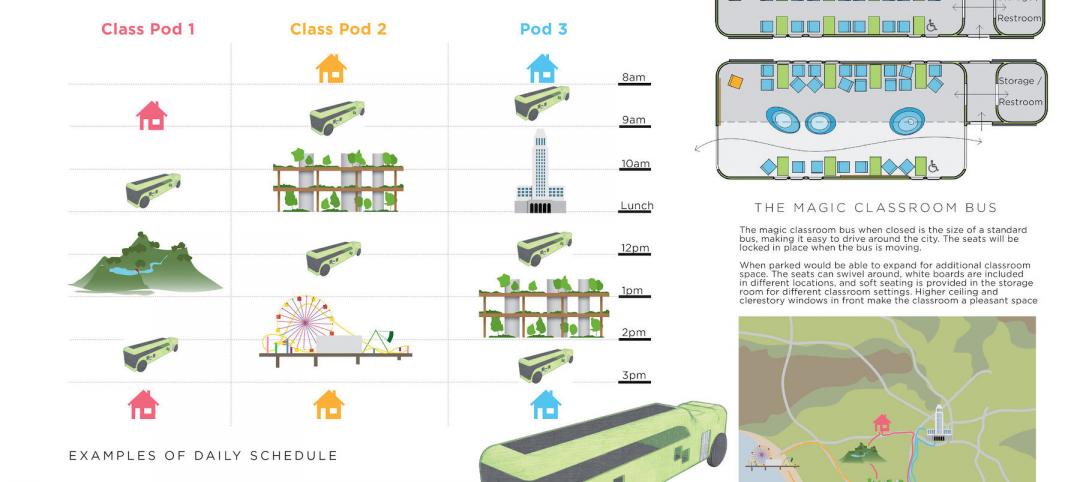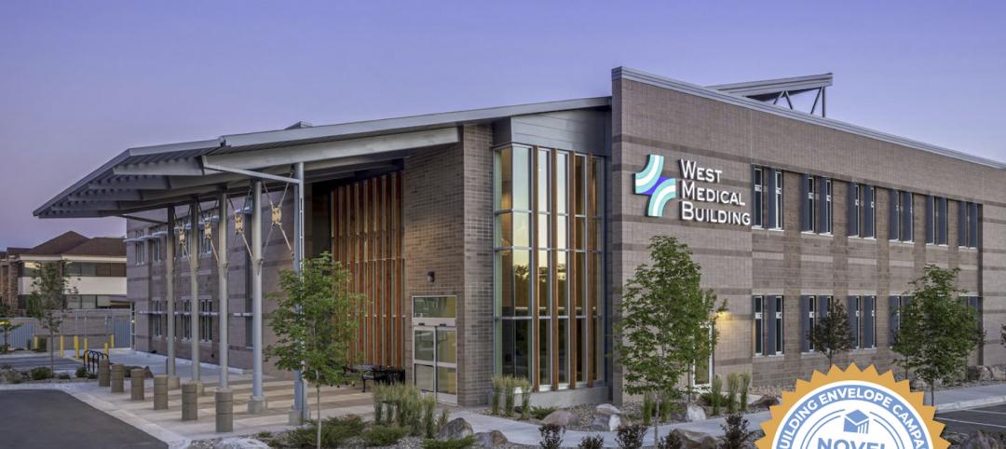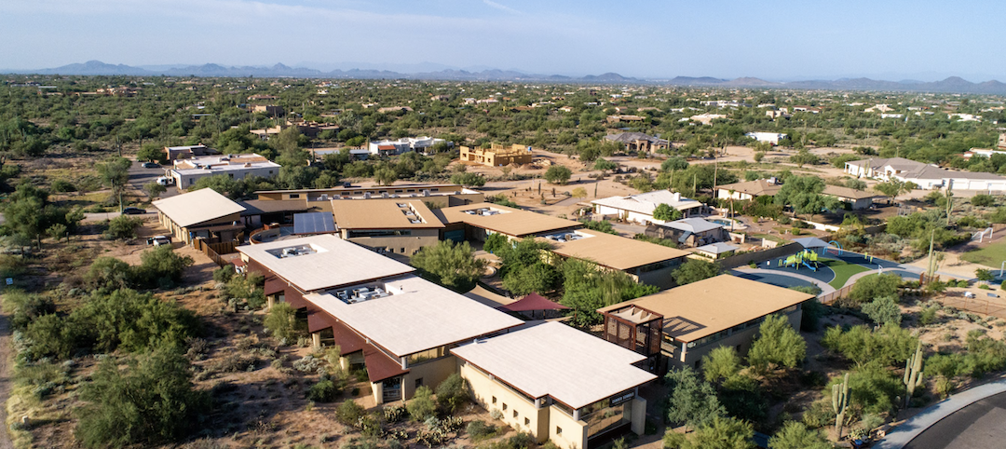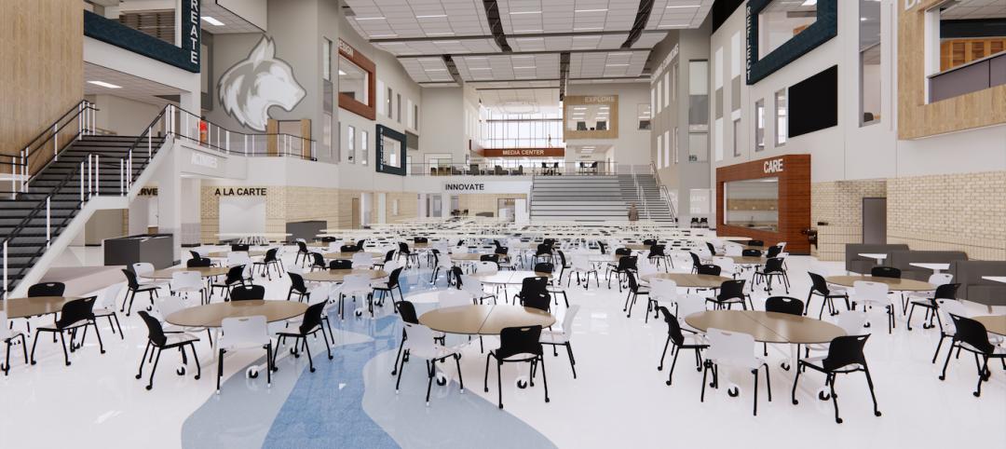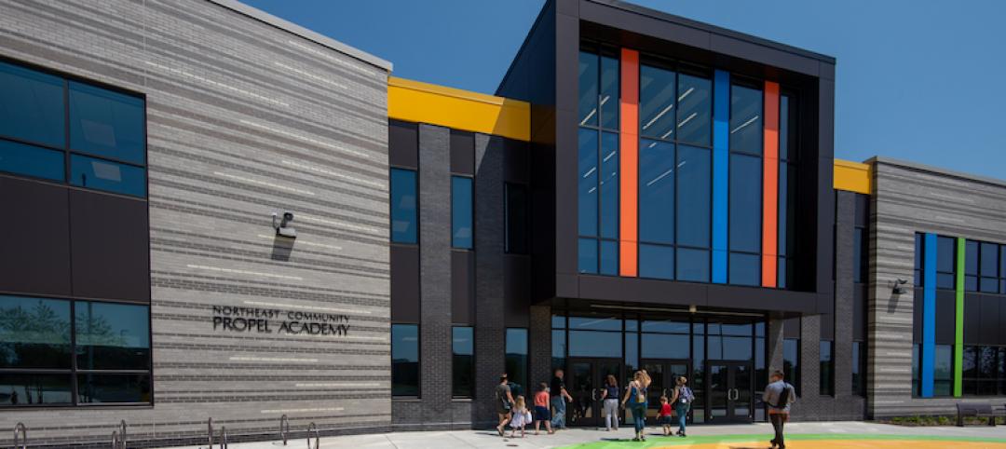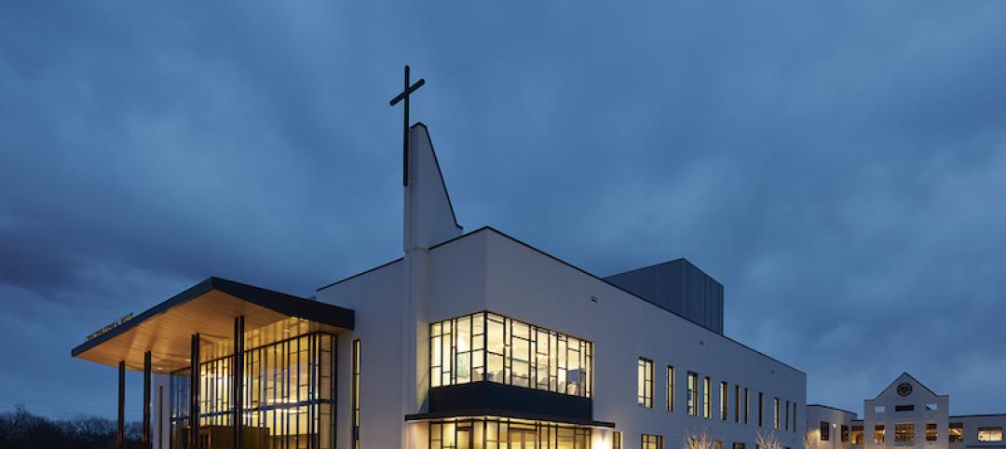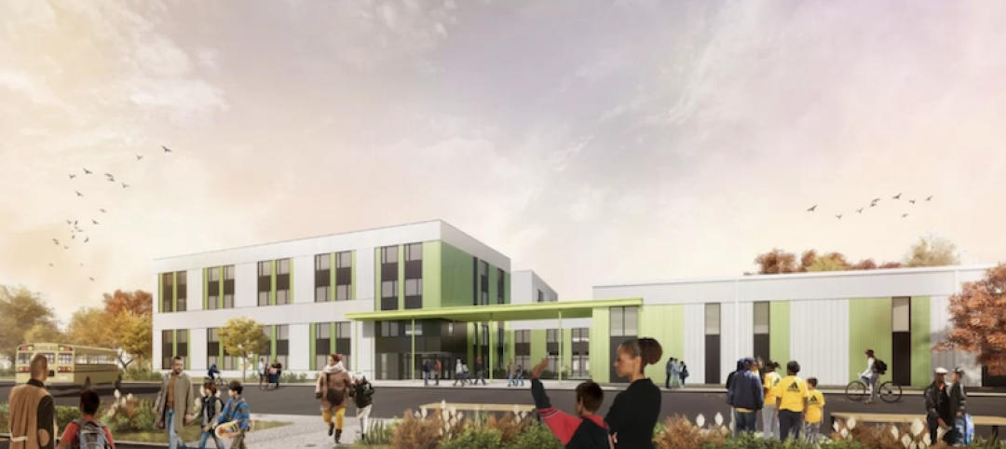Owatonna Public Schools in Minnesota recently completed the $99 million, 317,000-sf Owatonna High School for Independent School District 761.
The school, which accommodates 1,600 students, has classroom and lab spaces supporting career pathways toward nursing, culinary arts, digital fabrication, science and engineering, publishing and digital content creation. Students can earn certificates, college credits, and career credentials, said Jeff Elstad, superintendent of Owatonna Publics Schools.
The project’s Building Team was led by Wold Architects & Engineers and the construction manager Kraus-Anderson. Federated Insurance, which is headquartered in Owatonna, donated $20 million plus the land for the new high school. Other private donors, contributing more than $4 million, included Mayo Clinic Health System, Viracon, Wenger Corporation and Wenger Foundation (Wenger’s name is on the school’s performing arts center), Gopher Sport, Life Fitness/Cybex, Owatonna Foundation, and 761 Foundation.
St. Paul-based Wold had been attached to this project for nearly a decade. “We are excited to see how this school realizes the district’s vision for education for many years to come, and becomes a role model for the area in high school education,” said Paul Aplikowski, a Partner at Wold, in a prepared statement.
School offers a sense of home
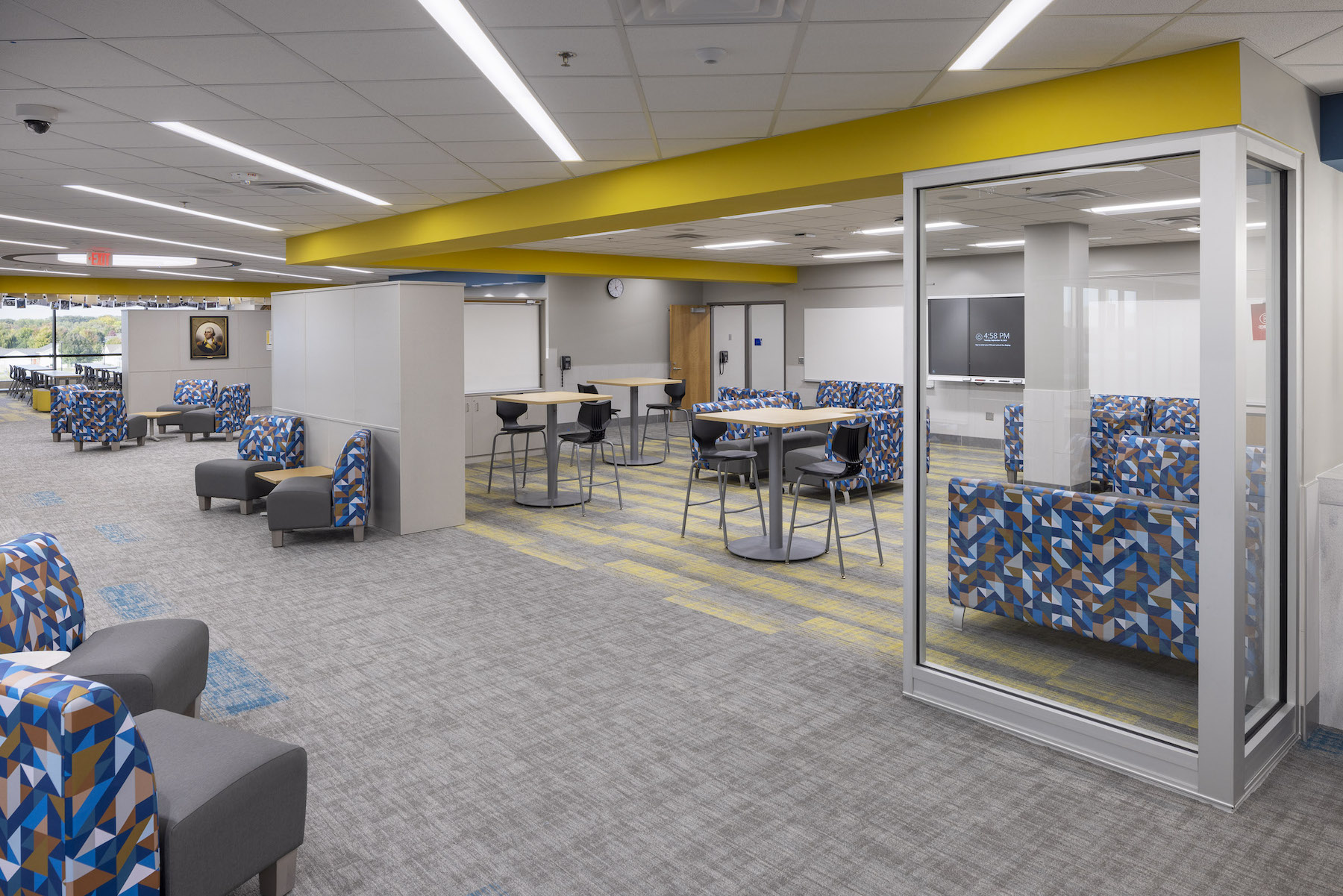
This school construction is part of a $112 million district bond referendum, which voters passed in November 2019. Construction began in May 2021 and was completed last August. The new building combines structural steel and precast concrete, with an exterior facade comprised of brick and metal panels along with a substantial amount of glazing to bring abundant natural light into the building.
The main curtain wall at the entrance to the building is 66 ft wide by 31 ft tall. Interior finishes include terrazzo flooring throughout the commons and fitness areas, prefinished interior panels in the auditorium, and numerous locations of tile, hardwood panels and metal panels covering the walls and column wraps.
The three-story school on 90 acres features a commons area that, according to Wold, evokes a town square. The classrooms are designed to provide a sense of home and place.
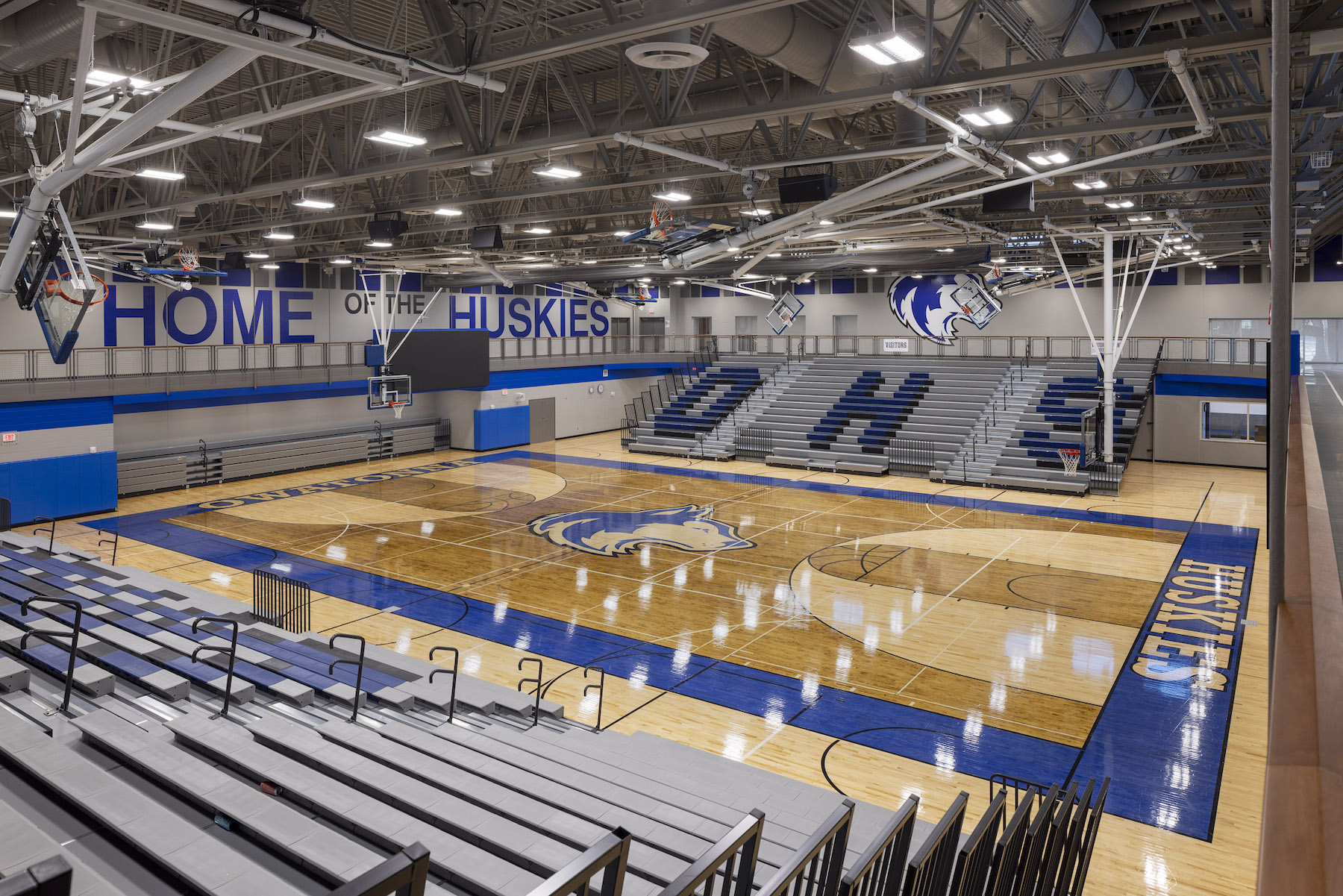
The campus includes a 3,451-seat football stadium, two multipurpose athletic fields and two grass fields, eight tennis courts, two softball fields, two baseball fields, a gymnasium, and an 825-seat auditorium. The campus also has four storage buildings for athletics, and 890 parking spaces.
“Owatonna Public Schools has been a fantastic partner during the entire construction process, where close communication and coordination was needed to meet all expectations,” said Michael Stenbeck, Kraus-Anderson’s project manager, in a prepared statement. “It has been amazing to witness jaws drop as students and the community walk into the new facility.”
Related Stories
K-12 Schools | Nov 14, 2021
New Blackwater Community School completed for Gila River Indian Community, in Arizona
Construction on the new Blackwater Community School, a two-story structure on the Gila River Indian Community, located southeast of Phoenix, Arizona, was completed on August 31, 2021.
K-12 Schools | Nov 10, 2021
K-12 school design innovation: 'Learning Everywhere' and the mobile classroom
Last September, AIA San Francisco awarded the Professional Category in its 2021 Future Classroom Competition to a five-person team from Culver City, Calif.-based Berliner Architects. The firm was selected for its “Learning Everywhere” idea that features a mobile strategy for education at school, home, on field trips, and in transit. BD+C's John Caulfield discuss that concept with Richard Berliner, AIA, Principal, Berliner Architects.
Cladding and Facade Systems | Oct 26, 2021
14 projects recognized by DOE for high-performance building envelope design
The inaugural class of DOE’s Better Buildings Building Envelope Campaign includes a medical office building that uses hybrid vacuum-insulated glass and a net-zero concrete-and-timber community center.
School Construction | Sep 30, 2021
Renovation of Candeo North Scottsdale completes
SPS+ Architects designed the project, which was built by Adolfson & Peterson.
| Sep 20, 2021
K-12 school design trends for 2021, with Wold's Vaughn Dierks
K-12 school design exert Vaughn Dierks discusses the latest K-12 school design trends and needs.
K-12 Schools | Sep 5, 2021
Philadelphia builds a new school in under 18 months, thanks to a P3 pact between the school district and developer
Gilbane and Stantec were key players in the design and construction of Propel Academy.
Giants 400 | Aug 30, 2021
2021 Giants 400 Report: Ranking the largest architecture, engineering, and construction firms in the U.S.
The 2021 Giants 400 Report includes more than 130 rankings across 25 building sectors and specialty categories.
Resiliency | Aug 19, 2021
White paper outlines cost-effective flood protection approaches for building owners
A new white paper from Walter P Moore offers an in-depth review of the flood protection process and proven approaches.
K-12 Schools | Aug 18, 2021
Hastings Architecture completes two new K-12 projects in Nashville
The projects have very different programs but both play critical roles on their respective campuses.
K-12 Schools | Aug 13, 2021
A new P3 guide for K-12 school construction is released
This alternative financing isn’t a silver bullet, but it does provide options to cash-strapped districts.


