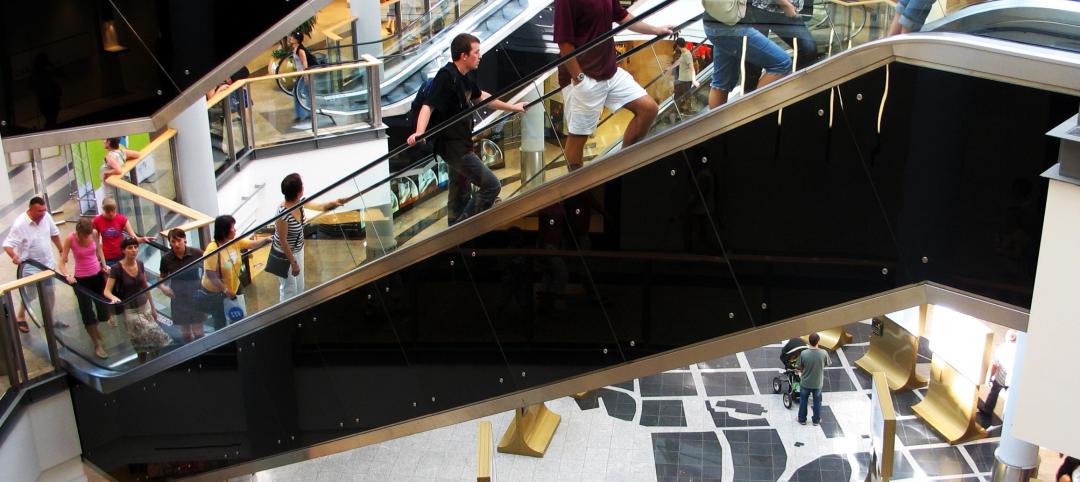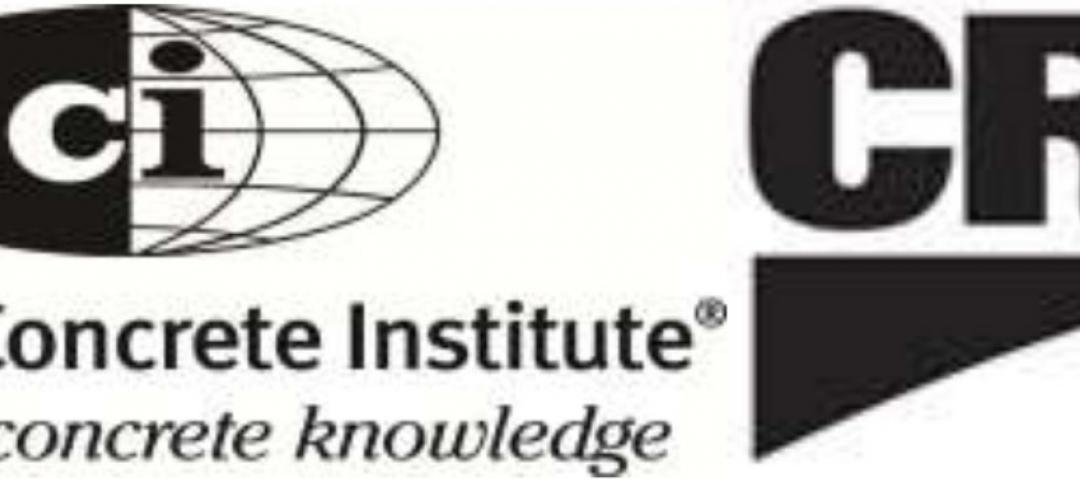The American Institute of Steel Construction (AISC) has released the first-ever set of U.S. recommendations for hybrid steel frames with mass timber floors, according to a news release.
Design Guide 37: Hybrid Steel Frames with Wood Floors, written by Arup, encourages the use of mass timber floor systems in construction, “an underused yet important material to reduce the amount of carbon-intensive concrete in a structure,” the release says. The guide provides a comprehensive context for this new building typology, detailing strategies from the perspective of multiple disciplines.
By facilitating this new generation of sustainable buildings, the guide will help accelerate the use of hybrid timber and steel in multistory residential and commercial construction. Mass timber is lightweight, and steel provides strength to structures and may better meet buildings’ vibration and span requirements.
Hybrid steel-frame buildings with mass timber floor panels allow for longer beam spans and reduced column size than comparable mass-timber post and beam construction, making it an attractive option for market-driven spaces such as office buildings. Cross-laminated timber (CLT) flooring can take the place of carbon-intensive concrete slabs and may be left exposed in places, such as at soffits, eliminating the need for additional architectural finishes and allowing for the showcasing of the structural aesthetics of both steel and mass timber.
“Mass timber and steel hybrid systems have tremendous potential to advance the building industry’s sustainability goals and reduce global emissions,” said Michelle Roelofs, associate principal at Arup. “Illuminating pathways for this hybrid topology will help accelerate the use of timber in place of more carbon-intensive materials.”
Related Stories
| Oct 28, 2011
New ISO standard for escalator safety
A new ISO standard specifies safety requirements for escalators and moving walks.
| Oct 20, 2011
LEED 2012 to require real-time energy, water use reporting
The LEED 2012 rating system, set to launch in November 2012, will contain features to make sure buildings function as intended, and improve over time.
| Oct 20, 2011
New York City moving to speedier, online design reviews
New York City is moving towards a development design review process that will let officials and developers review blueprints for new projects online in a virtual conference room rather than in person.
| Oct 20, 2011
Michigan bill would let private firms operate as a city’s building department
Michigan House Bill 5011 would change state’s building code to allow private companies to operate as a municipality's building department.
| Oct 20, 2011
Alabama’s strict immigration law drives away construction workers
Alabama's strict new immigration law is driving many construction workers and roofers from the state.
| Oct 20, 2011
Fed bill would allow school rehab funding via historic tax credits
Virginia Sens. Jim Webb (D) and Mark Warner (D) introduced a bill this month to rehab aging schools across the country through the use of historic tax credits.
| Oct 20, 2011
Process leads to new design values for southern pine and other visually graded dimension lumber
A summary of the process used to develop new design values will clarify many of the questions received by the SFPA.
| Oct 19, 2011
Another drop for Architecture Billings Index
Positive conditions seen last month were more of an aberration.
| Oct 18, 2011
Dow Building Solutions invests in two research facilities to deliver data to building and construction industry
State-of-the-art monitoring system allows researchers to collect, analyze and process the performance of wall systems.
| Oct 14, 2011
ACI partners with CRSI to launch new adhesive anchor certification program
Adhesive anchor installer certification required in new ACI 318-11.












