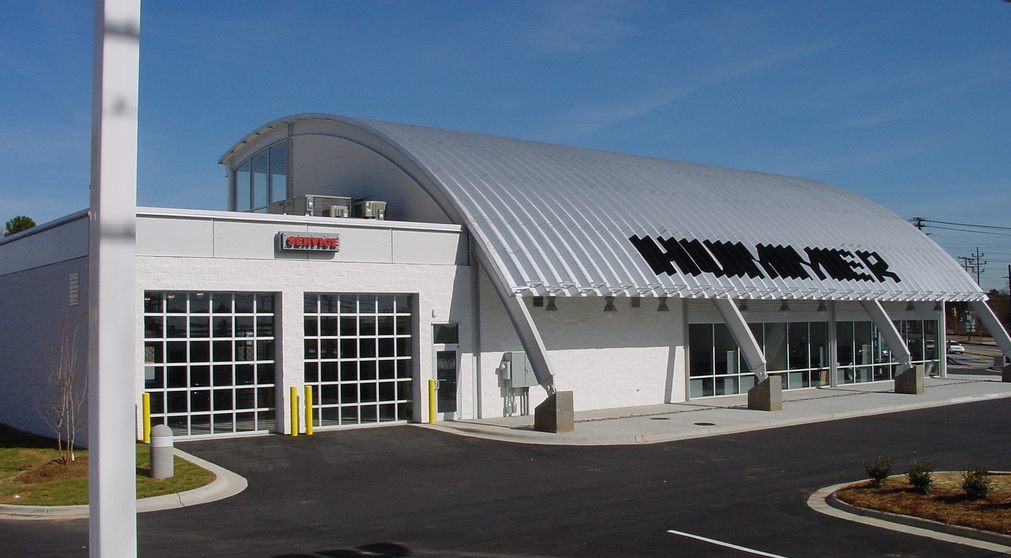The 2016 version of ANSI/ASHRAE/IES Standard 90.1, the Energy Standard for Buildings Except Low-Rise Residential Buildings, was recently released.
The update includes a new compliance path and significant technical changes affecting building envelope, and mechanical and lighting systems. The document contains 121 new addenda since publication of the previous version: the 2013 standard.
The 2016 edition contains a new compliance path, the Performance Rating Method, which is included in Appendix G. The provision was previously used only to rate “beyond code” performance of buildings; it now serves as an alternative to the traditional performance path.
Among the most significant technical changes are:
Envelope:
• Mandatory requirements for envelope verification, supporting reduced air infiltration, and increased requirements for air leakage to overhead coiling doors.
• More stringent prescriptive requirements for metal building roofs and walls, fenestration, and opaque doors.
• Improved clarity of exterior walls definitions, building orientation, and clarity around the effective R-value of air spaces.
• New requirements based on the addition of climate zone 0.
Lighting:
• Modified control requirements to simplify advanced lighting control applications.
• New exterior and interior lighting power densities based on LED technology.
• Requirements for dwelling units to set limits on light source efficacy.
• Additional controls for lighting in parking areas.
Mechanical:
• Chilled water plant metering, requiring large electric driven chilled water plants to be monitored for electric energy use and efficiency.
• DOAS requirements, adding efficiency and rating requirements for dedicated outside air systems.
• Elevator efficiency, introducing requirements for identifying usage category and efficiency class.
• Economizer fault detection and diagnostics, implementing monitoring system requirements for air-cooled DX cooling units with economizers, helping to ensure that equipment is working properly.
• New requirements for replacement equipment, such as adding economizers or fan speed control, which previously only applied to new installations.
More information on code adoption and related technical assistance is available at energycodes.gov.
Related Stories
| Aug 11, 2010
Structure Tone, Turner among the nation's busiest reconstruction contractors, according to BD+C's Giants 300 report
A ranking of the Top 75 Reconstruction Contractors based on Building Design+Construction's 2009 Giants 300 survey. For more Giants 300 rankings, visit http://www.BDCnetwork.com/Giants
| Aug 11, 2010
Populous selected to design 'crystalline skin' stadium for 2014 Winter Olympics
Russian officials have selected global architect Populous to design the main stadium for the 2014 Winter Olympic and Paralympic Games in Sochi, Russia. The 40,000-seat stadium will feature a crystalline skin that "engages with its surroundings by day and provides an iconic representation of the color and spectacle of the games when illuminated at night," said Populous senior principal John Barrow.
| Aug 11, 2010
Three Opus Corporation companies file for bankruptcy
Opus Corporation, a developer headquartered in Minnetonka, Minn., filed for bankruptcy in three of its five regional operating companies: Opus East, Opus South, and Opus West. CEO Mark Rauenhorst said sharp declines in commercial real estate values and tight credit markets caused difficulties in refinancing assets and restructuring lending agreements.
| Aug 11, 2010
Best AEC Firms of 2011/12
Later this year, we will launch Best AEC Firms 2012. We’re looking for firms that create truly positive workplaces for their AEC professionals and support staff. Keep an eye on this page for entry information. +
| Aug 11, 2010
Clark Group, Mortenson among nation's busiest state/local government contractors, according to BD+C's Giants 300 report
A ranking of the Top 40 State/Local Government Contractors based on Building Design+Construction's 2009 Giants 300 survey. For more Giants 300 rankings, visit /giants
| Aug 11, 2010
Report: Building codes and regulations impede progress toward uber-green buildings
The enthusiasm for super green Living Buildings continues unabated, but a key stumbling block to the growth of this highest level of green building performance is an existing set of codes and regulations. A new report by the Cascadia Region Green Building Council entitled "Code, Regulatory and Systemic Barriers Affecting Living Building Projects" presents a case for fundamental reassessment of building codes.
| Aug 11, 2010
Call for entries: Building enclosure design awards
The Boston Society of Architects and the Boston chapter of the Building Enclosure Council (BEC-Boston) have announced a High Performance Building award that will assess building enclosure innovation through the demonstrated design, construction, and operation of the building enclosure.
| Aug 11, 2010
Portland Cement Association offers blast resistant design guide for reinforced concrete structures
Developed for designers and engineers, "Blast Resistant Design Guide for Reinforced Concrete Structures" provides a practical treatment of the design of cast-in-place reinforced concrete structures to resist the effects of blast loads. It explains the principles of blast-resistant design, and how to determine the kind and degree of resistance a structure needs as well as how to specify the required materials and details.







