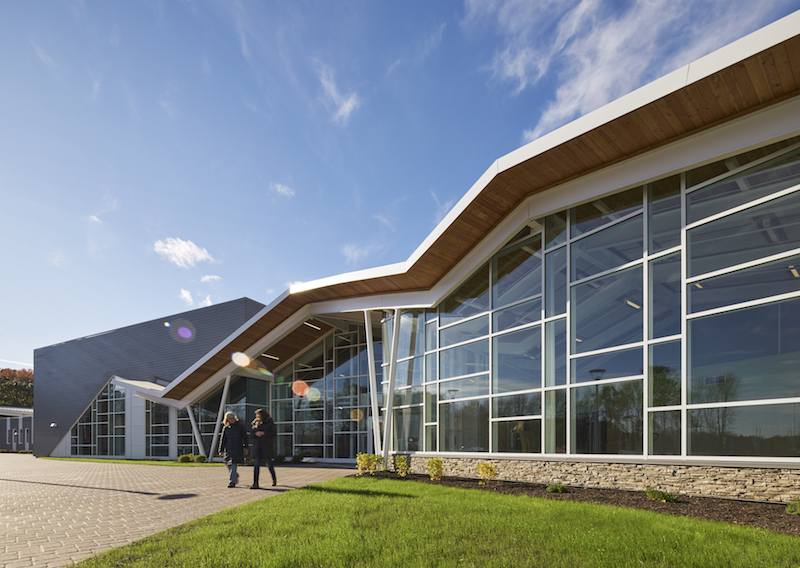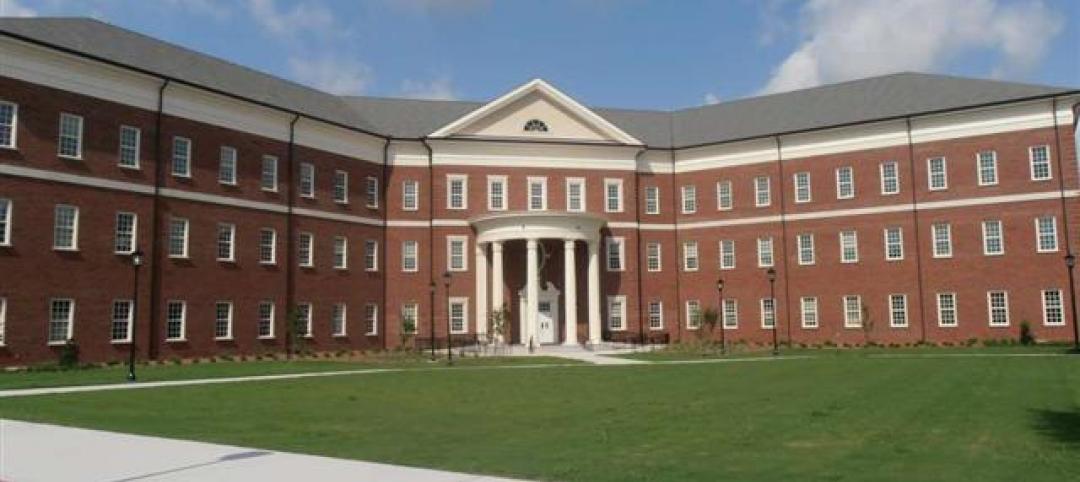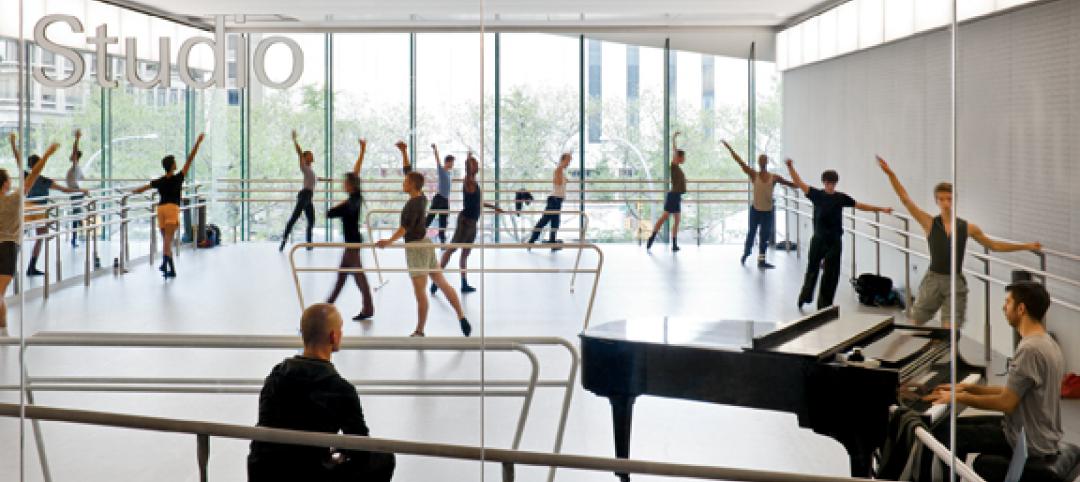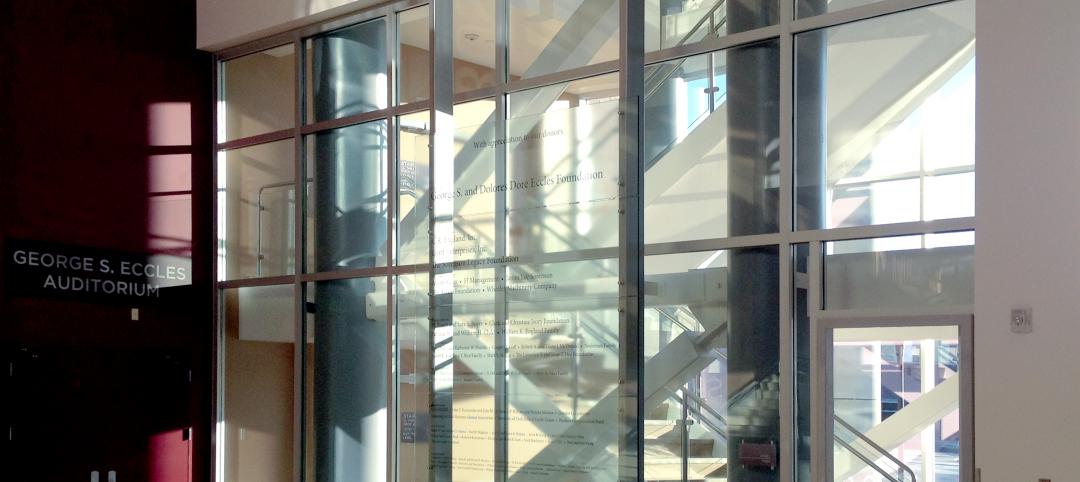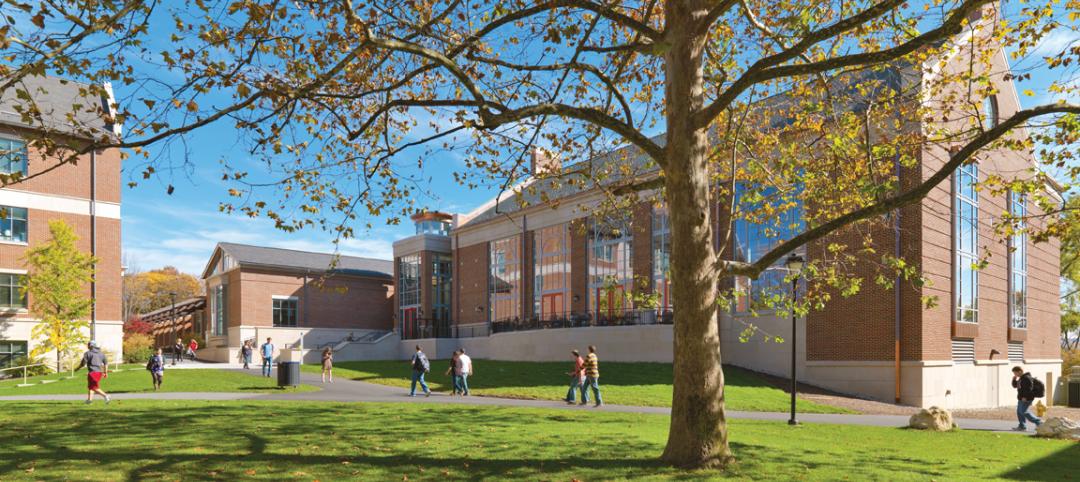KSS Architects worked with Bancroft to design a new 80-acre campus inspired by the needs and challenges of children with autism, intellectual and developmental disabilities, and those in need of neurological rehabilitation.
The Bancroft campus, located in Mount Laurel, N.J., will be home to The Bancroft School, The Lindens Center for Autism Residential Program, Lindens Neurobehavioral Program, Campus Residence Programs, Activity Center, and an Integrated Health Center.
 Edward Caruso Photography.
Edward Caruso Photography.
Common spaces are linked with shared resources that include vocational storefronts with classrooms behind, a Training Institute, and spaces for art, music, and fitness. The master plan brings community and learning spaces, therapeutic environments, and residential units together in modest and secluded groupings for privacy and comfort. A recreation and therapy pool and a custom-designed dental suite for de-sensitization are also included. The campus is connected to the surrounding environment via a nature trail and views of farm fields, streams, and a pond.
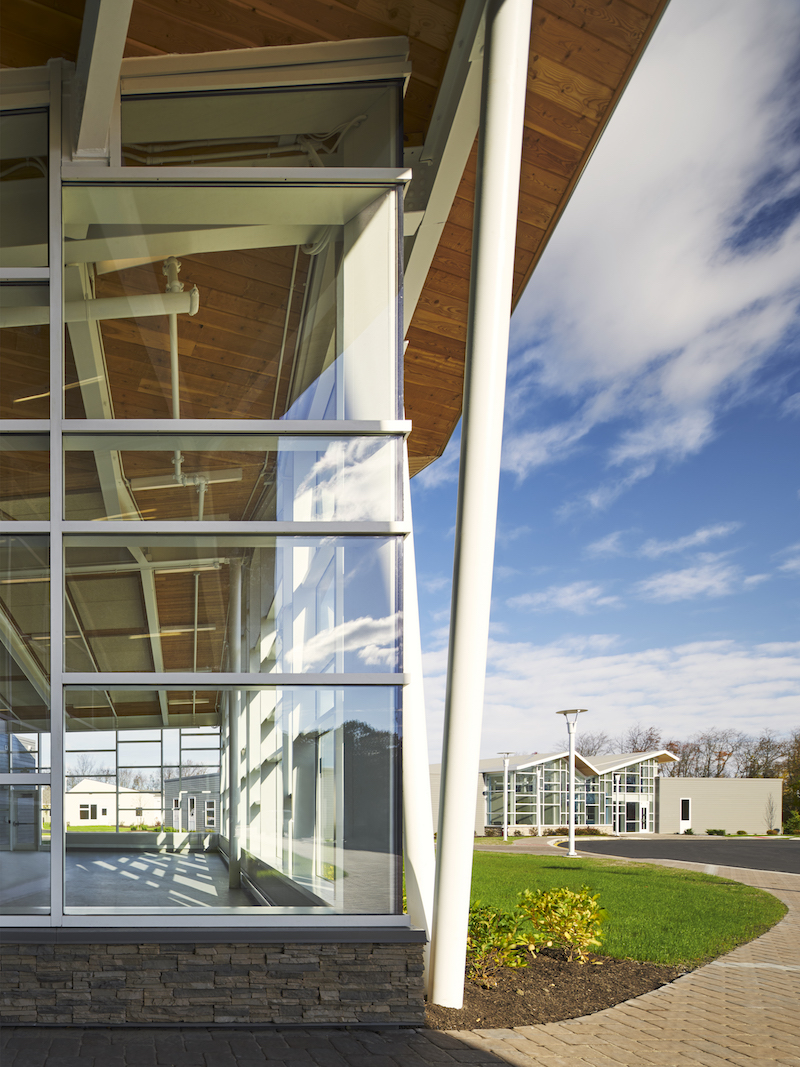 Edward Caruso Photography.
Edward Caruso Photography.
The new campus will open on Jan. 3, 2018.
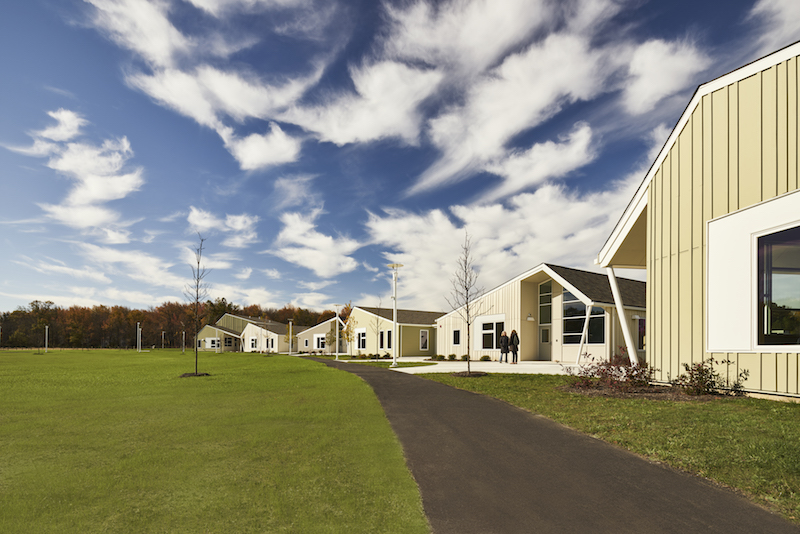 Edward Caruso Photography.
Edward Caruso Photography.
Related Stories
| Aug 30, 2012
John S Clark Co. completes teaching lab at UNC Wilmington
Three-story building provides offices, classrooms, and labs.
| Aug 15, 2012
Skanska to build the Beacon High School in New York City
The Beacon High School will be located in the Hell’s Kitchen neighborhood of Manhattan.
| Aug 7, 2012
Shedding light on the arts
Renovating Pietro Belluschi’s Juilliard School opens the once-cloistered institution to its Upper West Side community.
| Jul 25, 2012
KBE Building renovates UConn dining hall
Construction for McMahon Dining Hall will be completed in September 2012.
| Jul 20, 2012
2012 Giants 300 Special Report
Ranking the leading firms in Architecture, Engineering, and Construction.
| Jul 16, 2012
Business school goes for maximum vision, transparency, and safety with fire rated glass
Architects were able to create a 2-hour exit enclosure/stairwell that provided vision and maximum fire safety using fire rated glazing that seamlessly matched the look of other non-rated glazing systems.
| Jun 1, 2012
New BD+C University Course on Insulated Metal Panels available
By completing this course, you earn 1.0 HSW/SD AIA Learning Units.
| May 31, 2012
2011 Reconstruction Award Profile: Seegers Student Union at Muhlenberg College
Seegers Student Union at Muhlenberg College has been reconstructed to serve as the core of social life on campus.
| May 29, 2012
Reconstruction Awards Entry Information
Download a PDF of the Entry Information at the bottom of this page.
| May 24, 2012
2012 Reconstruction Awards Entry Form
Download a PDF of the Entry Form at the bottom of this page.


