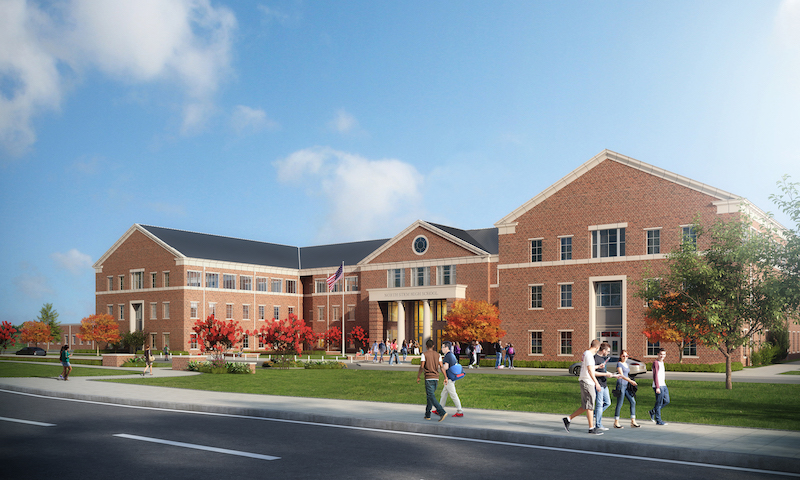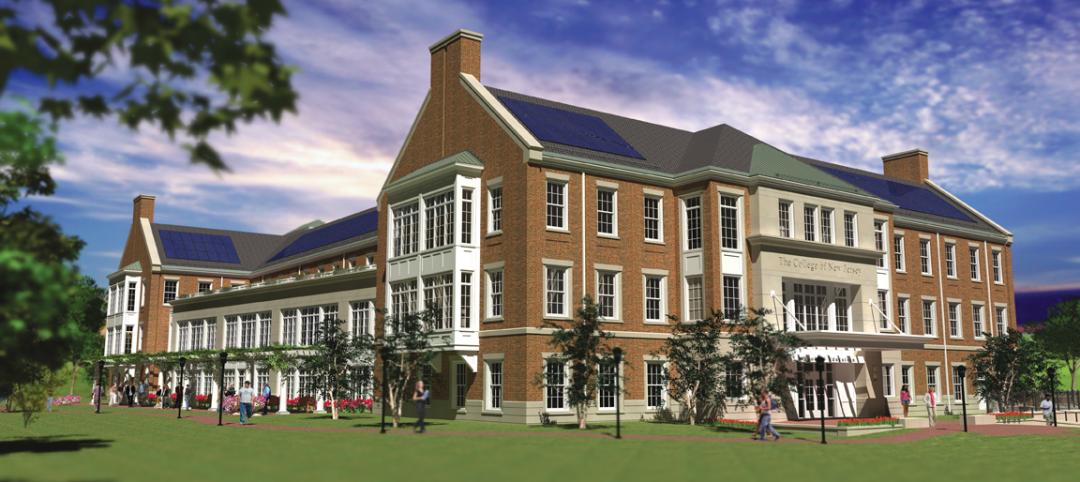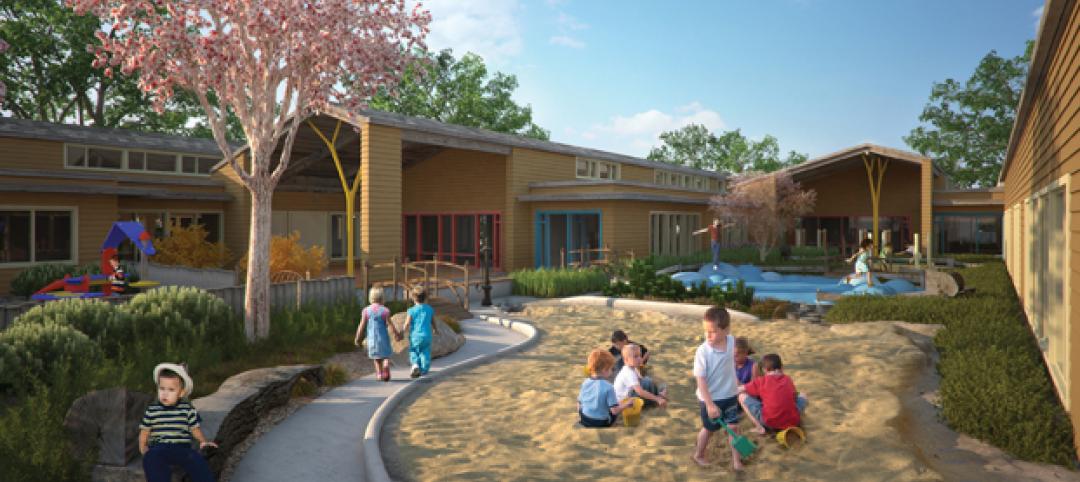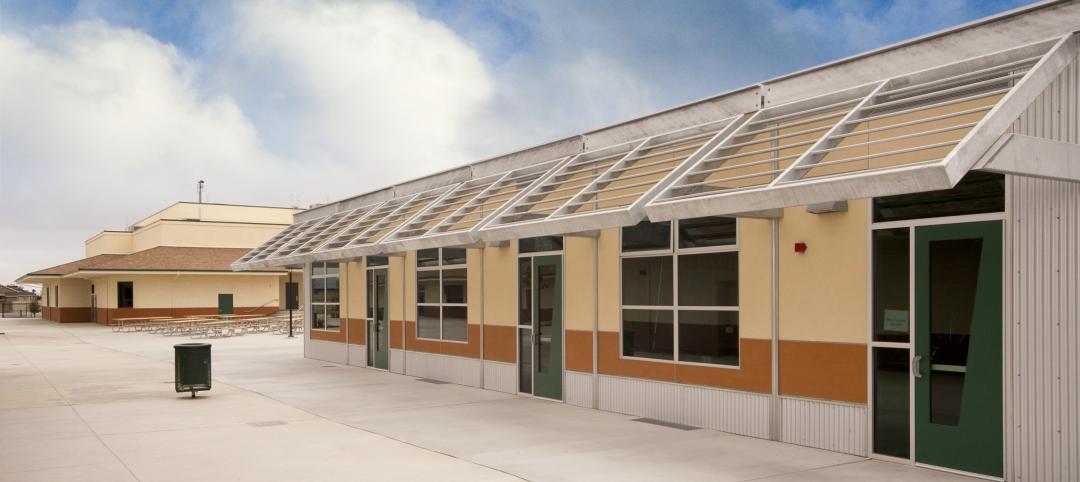Fulton County Schools in Georgia teamed with Georgia Tech’s Center for Education Integrating Science, Mathematics, and Computing (which provided curriculum support) and several other partners to develop Innovation Academy, the school district’s latest magnet school.
The 245,000-sf, three-level school—whose construction began in July 2018 and whose ceremonial groundbreaking occurred last Nov. 22—will be located in downtown Alpharetta, Ga., on property that previously housed the old Milton High School. It will open initially to accommodate ninth and 10th graders, but ultimately will serve between 1,500 and 1,600 students in grades nine through 12.
To support the workforce needs of the North Fulton community, the school’s curriculum will focus on Information Technology, Engineering, and Health Sciences, with an emphasis on design thinking and preparing students for a “knowledge economy.” Learning will be demonstrated through projects, portfolios, certifications, business mentorships as well as student created applications and products.
Innovation Academy will take academic concepts and teach them through real-world experiences and hands-on problem solving. Students will work in teams with support from a robust advisory program, with the goal of cultivating the students to become future leaders who can help solve the community’s challenges.
Atlanta-based design firm Cooper Carry brought together its K-12, Higher Education, and Science & Technology studios to collaborate on the design of Innovation Academy, which is centered around a three-story atrium dubbed Touchdown Commons that runs through the building’s spine and will serve as the school’s cafeteria and media center.
This multifunctional space will be outfitted with moveable seating and accessible technology to create an environment suitable for everything from eating lunch to robotics practice. The communal area is designed to connect with an outdoor courtyard and makerspace that’s visible through windows that allow for natural light to come into the classrooms.
Inside, the school’s corridor walls will be manufactured from a combination of glass windows and garage doors to promote transparency. Interior dividers will be made from stud walls. The school’s rooms will be constructed using a planning module with multiples of the same 11-ft wide by 30-ft deep configuration, to allow for user flexibility.
The building’s exterior brick and columns are designed to match the look of Alpharetta City Center, a 26-acre mixed use property that expanded the city’s downtown by six blocks and includes the Cooper Carry-designed Alpharetta City Library, which opened five years ago.

The three-story atrium in Innovation Academy, known as Touchdown Commons, will be a multifunctional space that connects to an outdoor courtyard.
The design plans for Innovation Academy were informed by public outreach sessions with the school’s faculty and local community members.
Cooper Carry is also working with Fulton County Schools to develop a sister STEM school in Fairburn, Ga., which could open during the 2021-22 school year.
Jacobs is the project manager and Barton Malow the GC on Innovation Academy, which is scheduled to open in August 2021, a year later than originally planned.
Superintendent Mike Looney told the Atlanta Journal Constitution last June that his staff needed more time to prepare before the school opened. “I want to ensure that there is a comprehensive educational structure in place before we recruit and place students in this program,” he stated. “If we want students to join a new effort like this, they and their parents deserve a comprehensive and detailed picture of what they will learn as part [of] this experience and how that experience will prepare them for college and a career.”
Indeed, next year Innovation Academy will be used as a hub for teacher and staff training.
Related Stories
| Apr 12, 2011
College of New Jersey facility will teach teachers how to teach
The College of New Jersey broke ground on its 79,000-sf School of Education building in Ewing, N.J.
| Mar 15, 2011
What Starbucks taught us about redesigning college campuses
Equating education with a cup of coffee might seem like a stretch, but your choice of college, much like your choice of coffee, says something about the ability of a brand to transform your day. When Perkins + Will was offered the chance to help re-think the learning spaces of Miami Dade College, we started by thinking about how our choice of morning coffee has changed over the years, and how we could apply those lessons to education.
| Mar 15, 2011
Passive Strategies for Building Healthy Schools, An AIA/CES Discovery Course
With the downturn in the economy and the crash in residential property values, school districts across the country that depend primarily on property tax revenue are struggling to make ends meet, while fulfilling the demand for classrooms and other facilities.
| Mar 11, 2011
Oregon childhood center designed at child-friendly scale
Design of the Early Childhood Center at Mt. Hood Community College in Gresham, Ore., focused on a achieving a child-friendly scale and providing outdoor learning environments.
| Feb 23, 2011
“School of Tomorrow” student design competition winners selected
The American Institute of Architecture Students (AIAS) and Kawneer Company, Inc. announced the winners of the “Schools of Tomorrow” student design competition. The Kawneer-sponsored competition, now in its fifth year, challenged students to learn about building materials, specifically architectural aluminum building products and systems in the design of a modern and creative school for students ranging from kindergarten to sixth grade. Ball State University’s Susan Butts was awarded first place and $2,500 for “Propel Elementary School.”
| Feb 15, 2011
LAUSD commissions innovative prefab prototypes for future building
The LA Unified School District, under the leadership of a new facilities director, reversed course regarding prototypes for its new schools and engaged architects to create compelling kit-of-parts schemes that are largely prefabricated.
| Feb 11, 2011
Four-story library at Salem State will hold half a million—get this—books!
Salem State University in Massachusetts broke ground on a new library and learning center in December. The new four-story library will include instructional labs, group study rooms, and a testing center. The modern, 124,000-sf design by Boston-based Shepley Bulfinch includes space for 500,000 books and study space for up to a thousand students. Sustainable features include geothermal heating and cooling, rainwater harvesting, and low-flow plumbing fixtures.
| Feb 9, 2011
Gen7 eco-friendly modular classrooms are first to be CHPS verified
The first-ever Gen7 green classrooms, installed at Bolsa Knolls Middle School in Salinas, California, have become the nation's first modular classrooms to receive Collaborative for High Performance Schools (CHPS) Verified recognition for New School Construction. They are only the second school in California to successfully complete the CHPS Verified review process.
| Jan 21, 2011
Primate research facility at Duke improves life for lemurs
Dozens of lemurs have new homes in two new facilities at the Duke Lemur Center in Raleigh, N.C. The Releasable Building connects to a 69-acre fenced forest for free-ranging lemurs, while the Semi-Releasable Building is for lemurs with limited-range privileges.
















