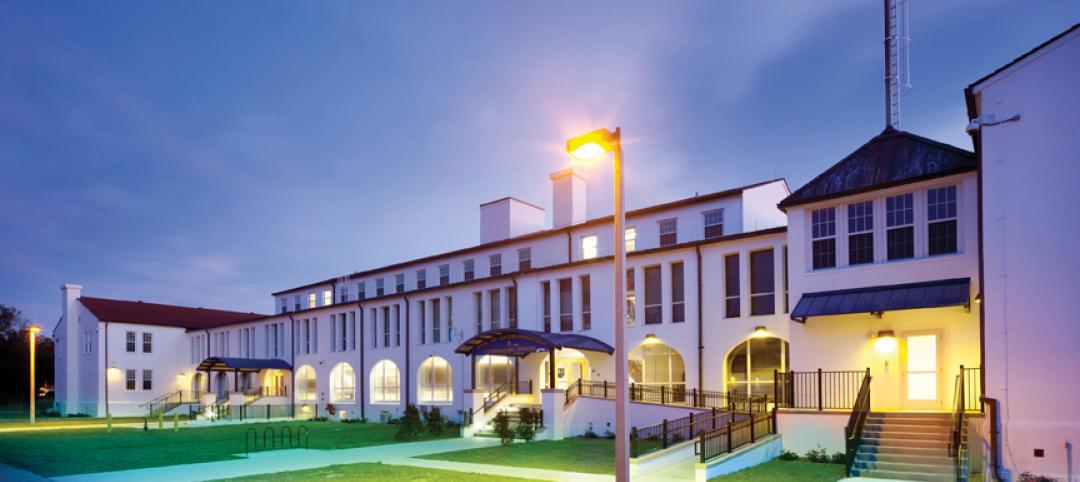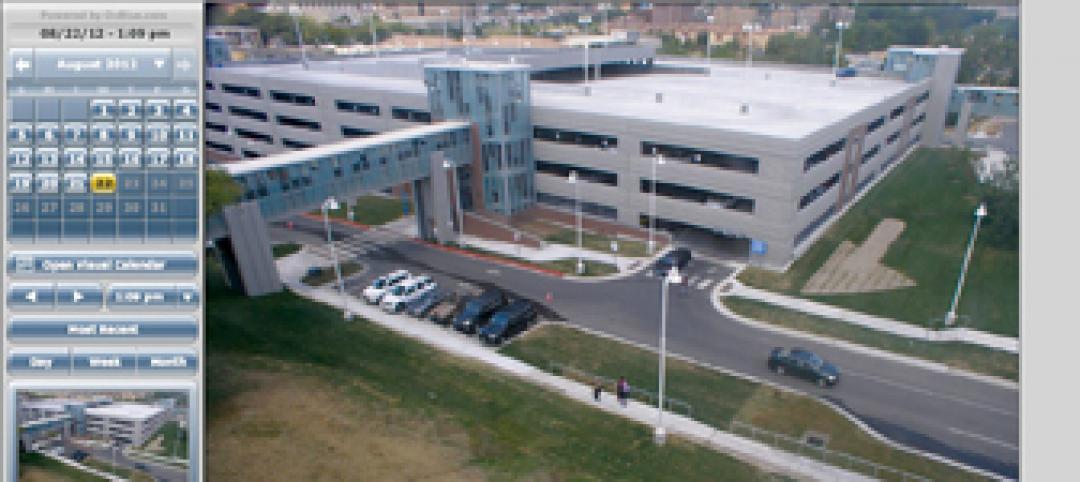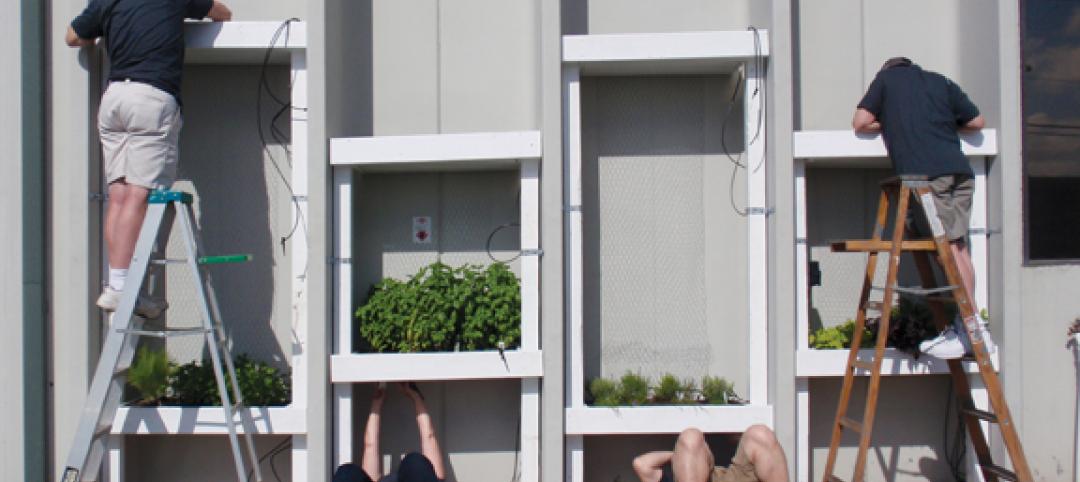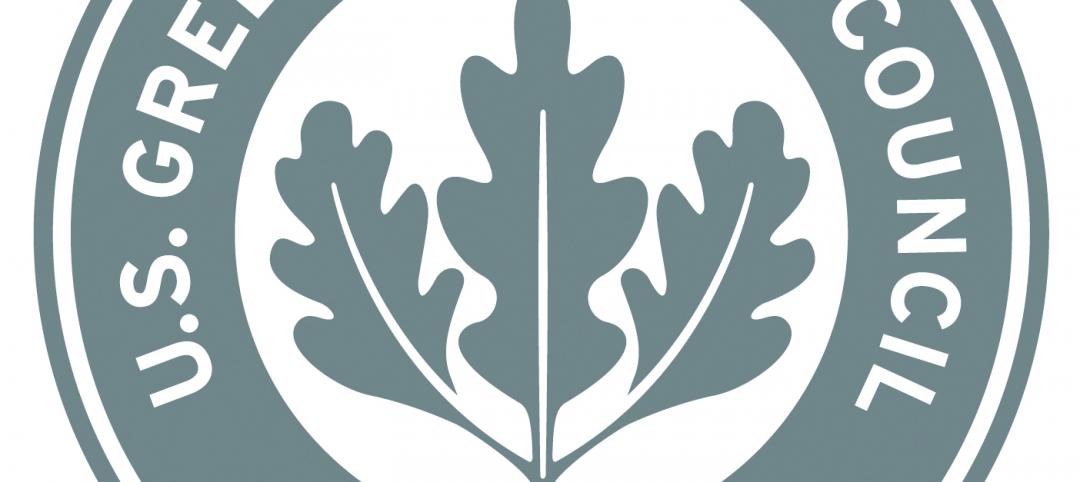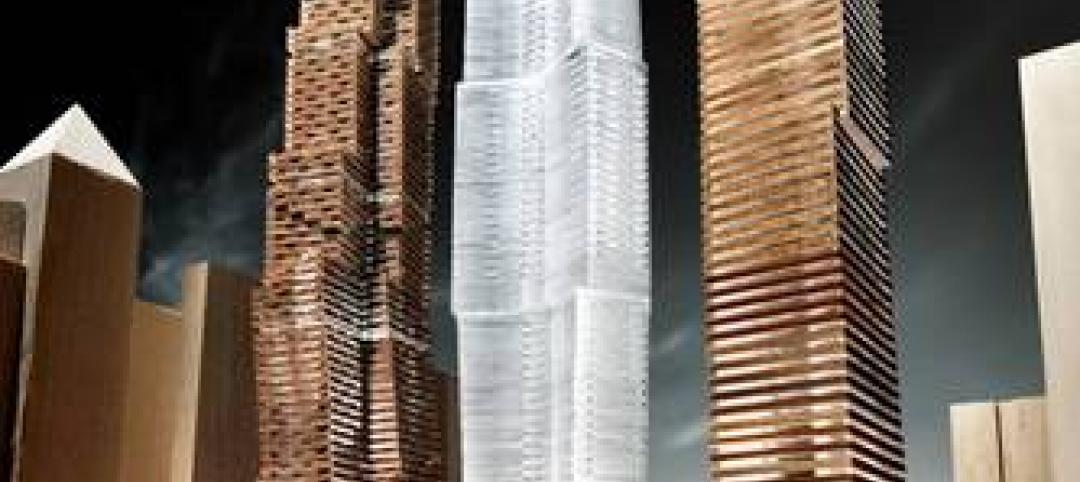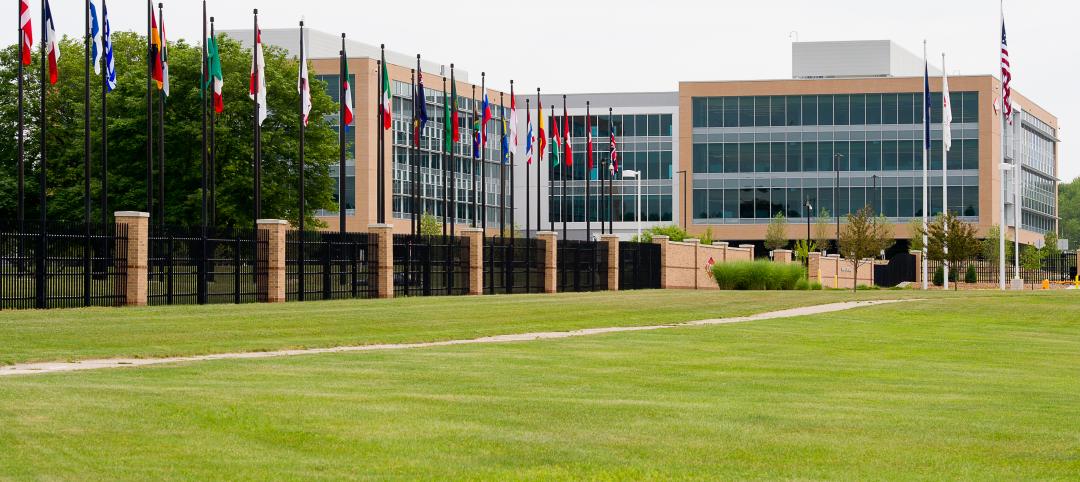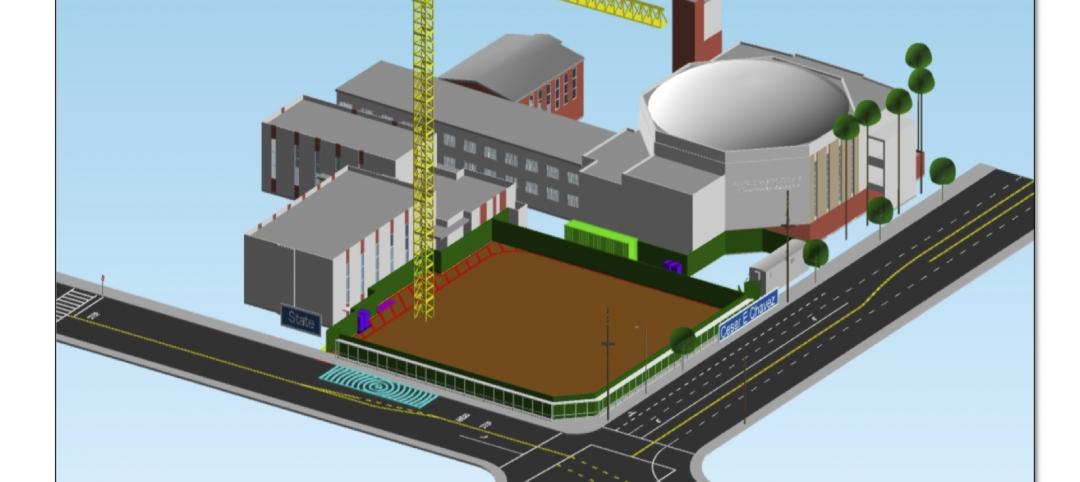A new eight-episode documentary series coming to Netflix hopes to provide a look inside the minds of some of the most influential designers from various disciplines. Architecture, graphic design, automobile design, and photography are just some of the areas the series, titled Abstract: The Art of Design, will focus on.
The architect whose brain will be picked for the series is Bjarke Ingels (did you really expect it to be anyone else?). In recent years Ingles’ name has become synonymous with the term “Starchitect” as his buildings have been popping up all over the world from China, to his home country of Denmark, to the United States. Ingels has said in the past that he attempts to create “pragmatic utopian architecture.”
According to WorldArchitecture.org, each of the eight episodes will act as a single movie profiling one of the eight featured designers. In addition to Ingels, other designers who will be profiled in the series are Ralph Gilles, an automobile designer best known for the Chrysler 300, and Tinker Hatfield, a Nike shoe designer best known for his work with the Air Jordan brand.
The series’ creators promise the show will provide a different look than other design documentaries and will be anything but boring.
The series will premiere on Netflix on February 10. The trailer can be viewed below.
Related Stories
| Oct 4, 2012
BD+C's 29th Annual Reconstruction Awards
Presenting 11 projects that represent the best efforts of distinguished Building Teams in historic preservation, adaptive reuse, and renovation and addition projects.
| Oct 4, 2012
Electronic power tool builds project transparency
As building projects have grown in scope and complexity, so, too, has the task of document management. A new online tool is helping Building Teams meet that demand.
| Oct 4, 2012
HMC Architects in service to the community
HMC employees give back to their communities through toy drives and fundraising efforts like CANstruction, which benefits local food banks.
| Oct 4, 2012
Career development, workplace environment programs key to retention at HMC Architects
Architecture firm take a multifaceted approach to professional development.
| Oct 4, 2012
Foundation tightens HMC Architects bond with local communities
Founded in 2009 with an initial endowment of $1.9 million, HMC’s nonprofit Designing Futures Foundation (DFF) has donated about $230,000 in its three years of existence, including $105,000 in scholarships to California students. The grants help promising high schoolers with an interest in architecture, design, engineering, education, or healthcare pay for expenses like test preparation services, computers, and college entrance exam fees and tuition. The scholarships can be extended for up to five years of college.
| Oct 4, 2012
Gilbane publishes Fall 2012 construction industry economic report
Report outlines fluctuation in construction spending; predicts continued movement toward recovery.
| Oct 3, 2012
Fifth public comment period now open for update to USGBC's LEED Green Building Program
LEED v4 drafts and the public comment tool are now available on the newly re-launched, re-envisioned USGBC.org website.
| Oct 2, 2012
Mirvish and Gehry unveil conceptual design to transform Toronto’s entertainment district
Reimagining of King Street Entertainment District supports Toronto’s cultural corridor.
| Oct 2, 2012
Dow Business Services Center building named 2012 “America’s Best Buildings of the Year” winner
Building constructed with air sealing and insulation products from Dow Building Solutions.
| Oct 2, 2012
Bernards working on project at L.A. White Memorial Medical Center
The new facility is a $15-million, 41,000-sf concrete structure which includes three stories of medical office space atop a three-level parking garage.



