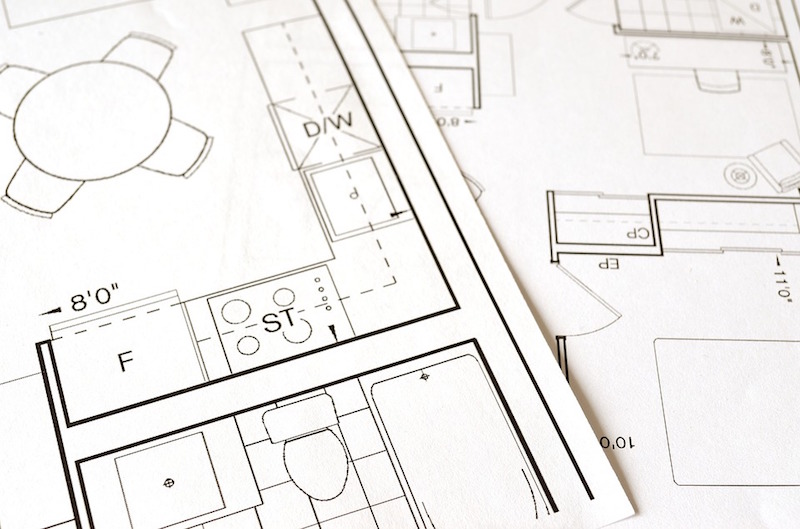After four years of development, the latest version of the Architect Registration Examination® (ARE®), ARE 5.0, launched on November 1, 2016. The updated exam incorporates new testing technologies and features six divisions that align with current practice and the progression of an architecture project. ARE 5.0 was developed with the help of practicing architects who volunteer their time and expertise, and reviewed by experts who ensure the exam is fair, reliable, and meets national testing standards.
Developed and administered by the National Council of Architectural Registration Boards (NCARB), the ARE assesses the knowledge and skills of all candidates seeking a license to practice architecture in the United States. NCARB periodically updates the exam to ensure it continues to reflect the demands of professional practice.
Aligning to Current Practice
To adapt to changes in the profession, ARE 5.0 content has been restructured into six divisions organized around architectural practice and the progression of a typical project. The new divisions also align with the experience areas of the Architectural Experience Program® (AXP®), helping candidates connect their practical experience to exam topics and making the licensure process smoother and easier to understand. ARE 5.0 test durations are substantially shorter than ARE 4.0—ranging from three and a half to five hours and reducing total seat time by eight hours.
In addition, ARE 5.0 features the latest graphic testing methods, replacing vignettes with two new question types: hot spots and drag-and-place. ARE 5.0 also includes case studies, which provide candidates with multiple pieces of information and require them to assess and solve the types of problems architects face on a daily basis.
Preparing Candidates for ARE 5.0
Candidates looking for insight into the new exam have access to several free study tools developed by NCARB. These include the ARE 5.0 Handbook, the ARE 5.0 Guidelines, the ARE 5.0 Community, the ARE 5.0 Demonstration Exam, and the ARE 5.0 Test Prep video series. In addition, as an incentive to take the new exam, the first 600 candidates to test on each division will receive a $100 gift card.
NCARB will continue to administer ARE 4.0 until June 30, 2018. This 20-month period of dual delivery will enable current candidates to finish the exam in a way that best suits their needs.
For more information about ARE 5.0 visit www.ncarb.org/ARE5.
Related Stories
Affordable Housing | Apr 1, 2024
Biden Administration considers ways to influence local housing regulations
The Biden Administration is considering how to spur more affordable housing construction with strategies to influence reform of local housing regulations.
Affordable Housing | Apr 1, 2024
Chicago voters nix ‘mansion tax’ to fund efforts to reduce homelessness
Chicago voters in March rejected a proposed “mansion tax” that would have funded efforts to reduce homelessness in the city.
Standards | Apr 1, 2024
New technical bulletin covers window opening control devices
A new technical bulletin clarifies the definition of a window opening control device (WOCD) to promote greater understanding of the role of WOCDs and provide an understanding of a WOCD’s function.
Adaptive Reuse | Mar 30, 2024
Hotel vs. office: Different challenges in commercial to residential conversions
In the midst of a national housing shortage, developers are examining the viability of commercial to residential conversions as a solution to both problems.
Sustainability | Mar 29, 2024
Demystifying carbon offsets vs direct reductions
Chris Forney, Principal, Brightworks Sustainability, and Rob Atkinson, Senior Project Manager, IA Interior Architects, share the misconceptions about carbon offsets and identify opportunities for realizing a carbon-neutral building portfolio.
Reconstruction & Renovation | Mar 28, 2024
Longwood Gardens reimagines its horticulture experience with 17-acre conservatory
Longwood Gardens announced this week that Longwood Reimagined: A New Garden Experience, the most ambitious revitalization in a century of America’s greatest center for horticultural display, will open to the public on November 22, 2024.
Office Buildings | Mar 27, 2024
A new Singapore office campus inaugurates the Jurong Innovation District, a business park located in a tropical rainforest
Surbana Jurong, an urban, infrastructure and managed services consulting firm, recently opened its new headquarters in Singapore. Surbana Jurong Campus inaugurates the Jurong Innovation District, a business park set in a tropical rainforest.
Cultural Facilities | Mar 27, 2024
Kansas City’s new Sobela Ocean Aquarium home to nearly 8,000 animals in 34 habitats
Kansas City’s new Sobela Ocean Aquarium is a world-class facility home to nearly 8,000 animals in 34 habitats ranging from small tanks to a giant 400,000-gallon shark tank.
Market Data | Mar 26, 2024
Architecture firm billings see modest easing in February
Architecture firm billings continued to decline in February, with an AIA/Deltek Architecture Billings Index (ABI) score of 49.5 for the month. However, February’s score marks the most modest easing in billings since July 2023 and suggests that the recent slowdown may be receding.
Cultural Facilities | Mar 26, 2024
Renovation restores century-old Brooklyn Paramount Theater to its original use
The renovation of the iconic Brooklyn Paramount Theater restored the building to its original purpose as a movie theater and music performance venue. Long Island University had acquired the venue in the 1960s and repurposed it as the school’s basketball court.

















