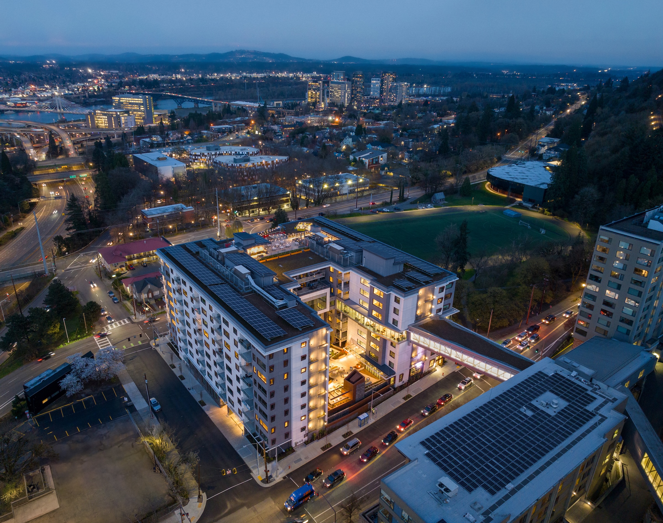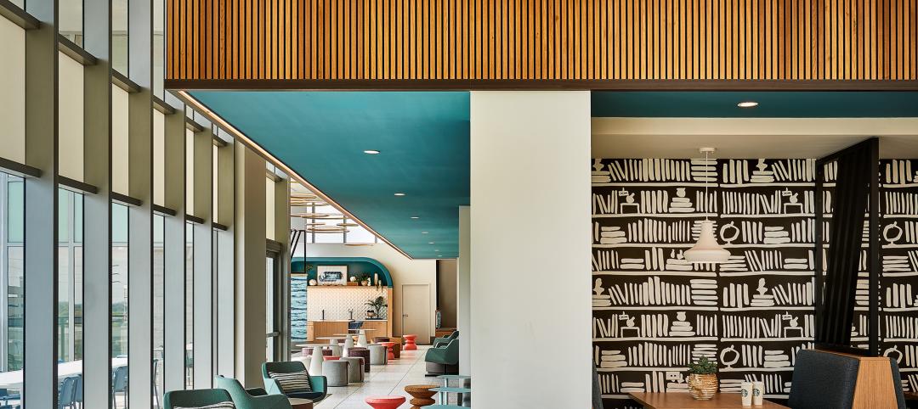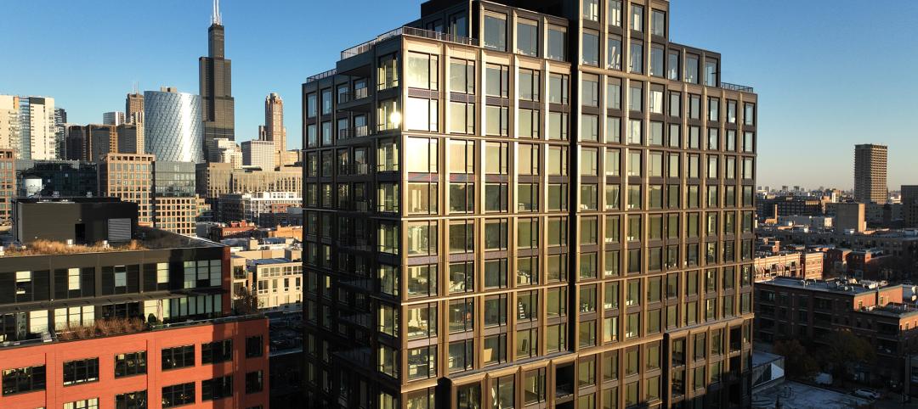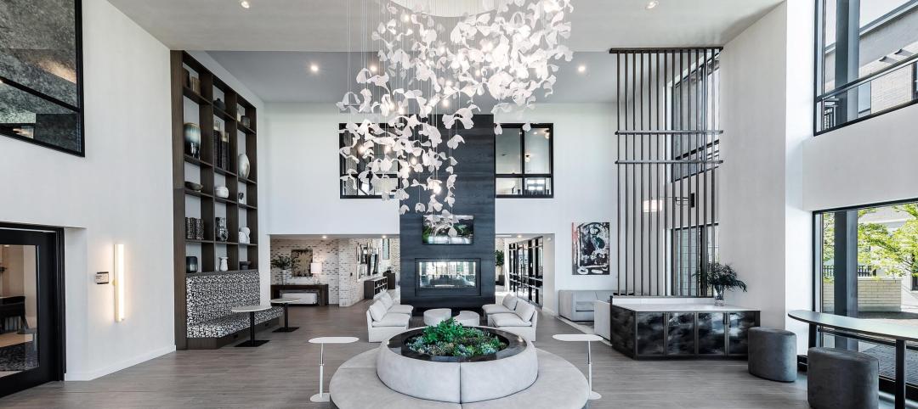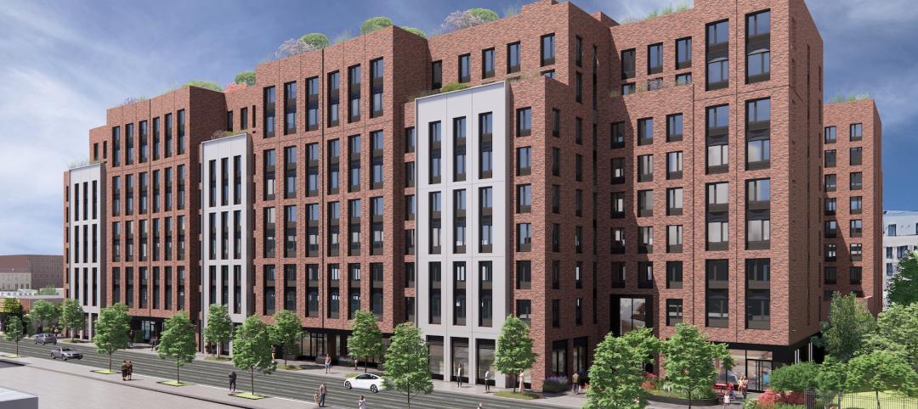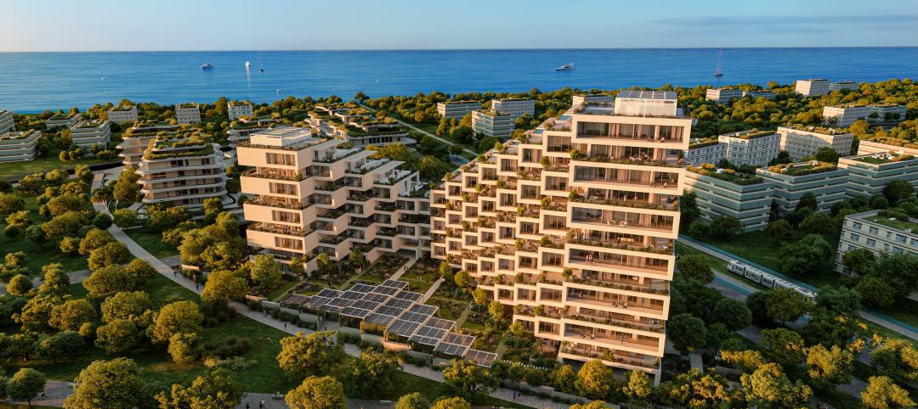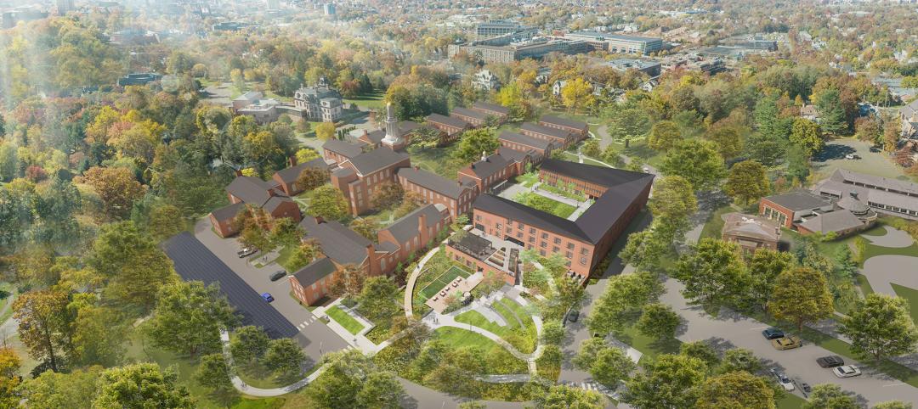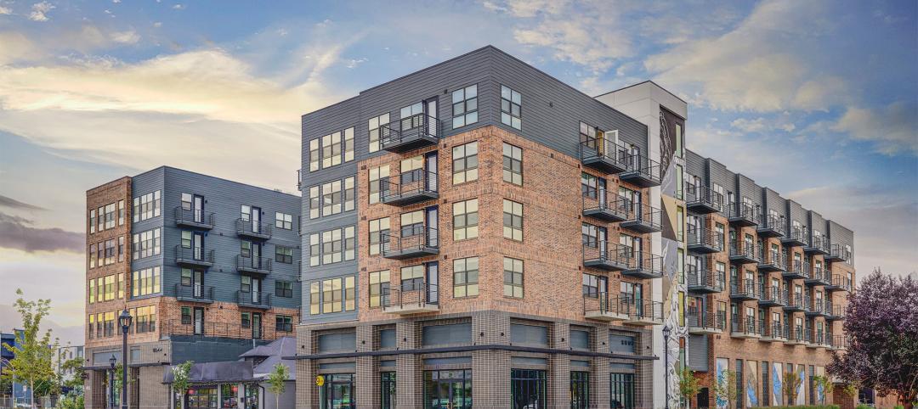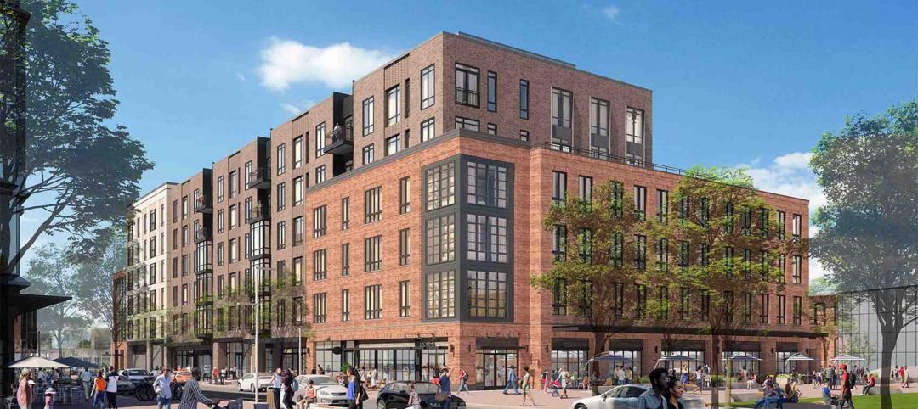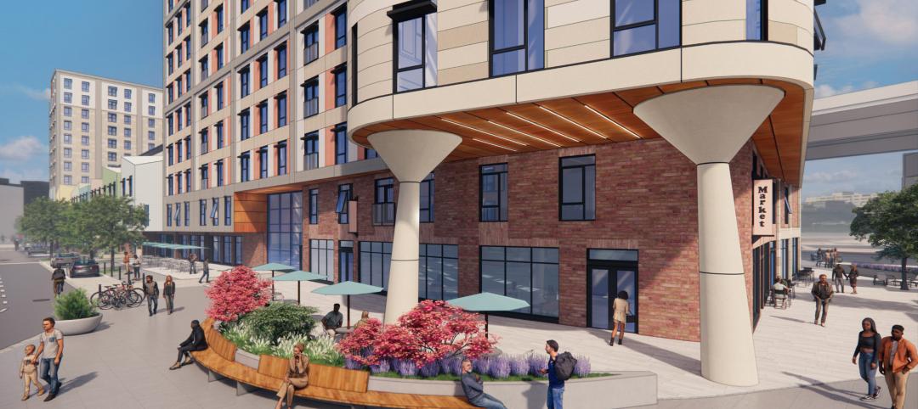Construction of Parkview, a high-rise expansion of a Continuing Care Retirement Community (CCRC) in Portland, Ore., completed recently. The senior living facility is touted as the largest Passive House structure on the West Coast, and the largest Passive House senior living building in the country.
Parkview, a 10-story building, adds 127 independent living apartments to the Terwilliger Plaza community, increasing the total number of residents to about 550. The 370,000 sf concrete structure connects to the existing campus via a new steel skybridge, the first of its kind within a new city policy that allows pedestrian bridges for senior living communities. The bridge was an integral part of the design of the $105-million Parkview project that had the goal of interconnectedness throughout the campus.
Architecture firm LRS took inspiration from the surrounding Pacific Northwest region in creating the design that includes interior motifs of mountains and roses. Incorporating efficiency and renewable energy, the structure features solar window shades, energy-efficient appliances, and photovoltaic roof panels.
Parkview is projected to achieve a 42% reduction in energy consumption compared to average senior living buildings of comparable size. The building is projected to save $100,000 annually from Passive House design.
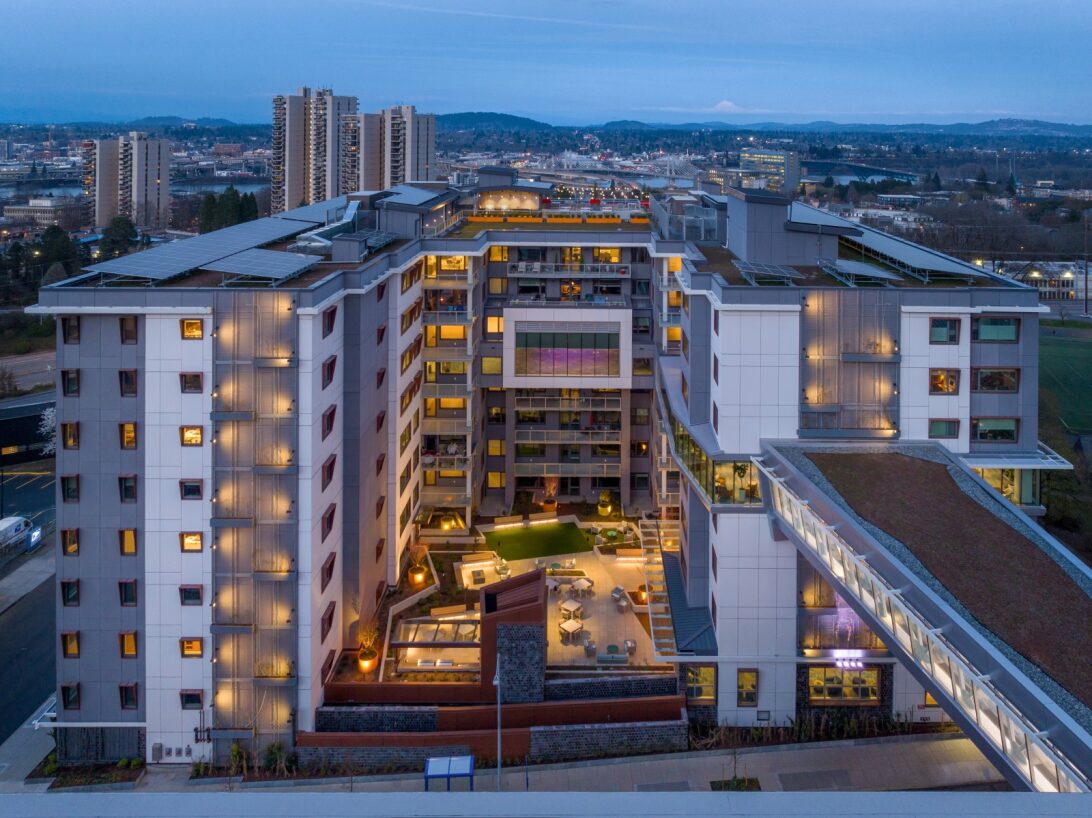
The Parkview building consists of 10 levels of residential units sized from 1,100 sf to 2,200 sf. It includes two levels of underground parking.
Master planning for the project began in 2013. Groundbreaking took place in May 2021 and the building opened in Fall 2023.
Terwilliger Plaza is governed by a board of directors composed of a resident member majority, which supports a representative self-governing leadership style that is a unique feature within the senior living industry, according to a news release.
The project's Passive House-related features include:
• Superior air quality and thermal comfort
• Airtight construction
• Reduced thermal bridging
• All-electric design
• High-performance building envelope
• High-performance triple-pane windows
• Heat pump washer-dryer combo units (washes/dries in single unit)
• Heat pump water heaters
• Triple pane windows, sound attenuation
• Solar window shades
• Energy-efficient appliances
• Induction stovetops
• Heat recovery ventilation
• Photovoltaic (PV) roof panels
Owner: Terwilliger Plaza Inc.
Owner’s Development Consultant: MHS Consulting
Project Manager: BC Group
Architect and Interior Design: LRS Architects
MEP, Energy, and Passive House Analysis: PAE
General Contractor: Walsh Construction
Structural Engineer: IMEG Corp.
Civil Engineer: DOWL Engineers
Landscape Architect: PLACE
Acoustical Engineer: ABD Engineering and Design
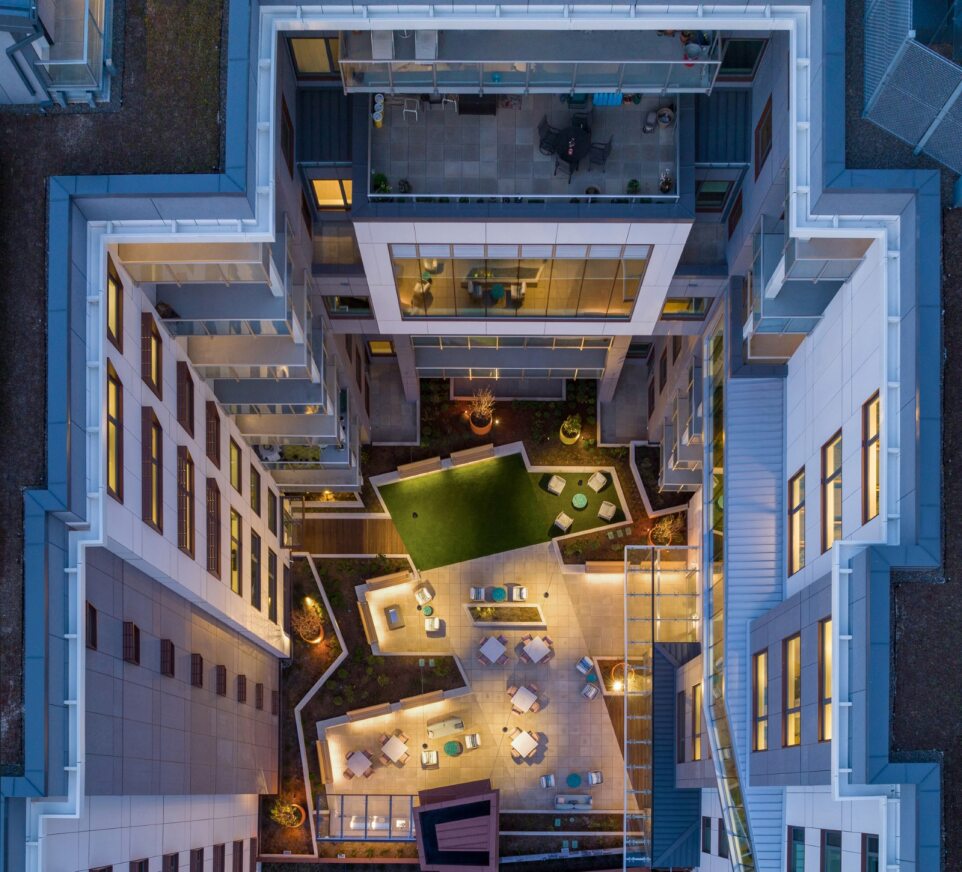
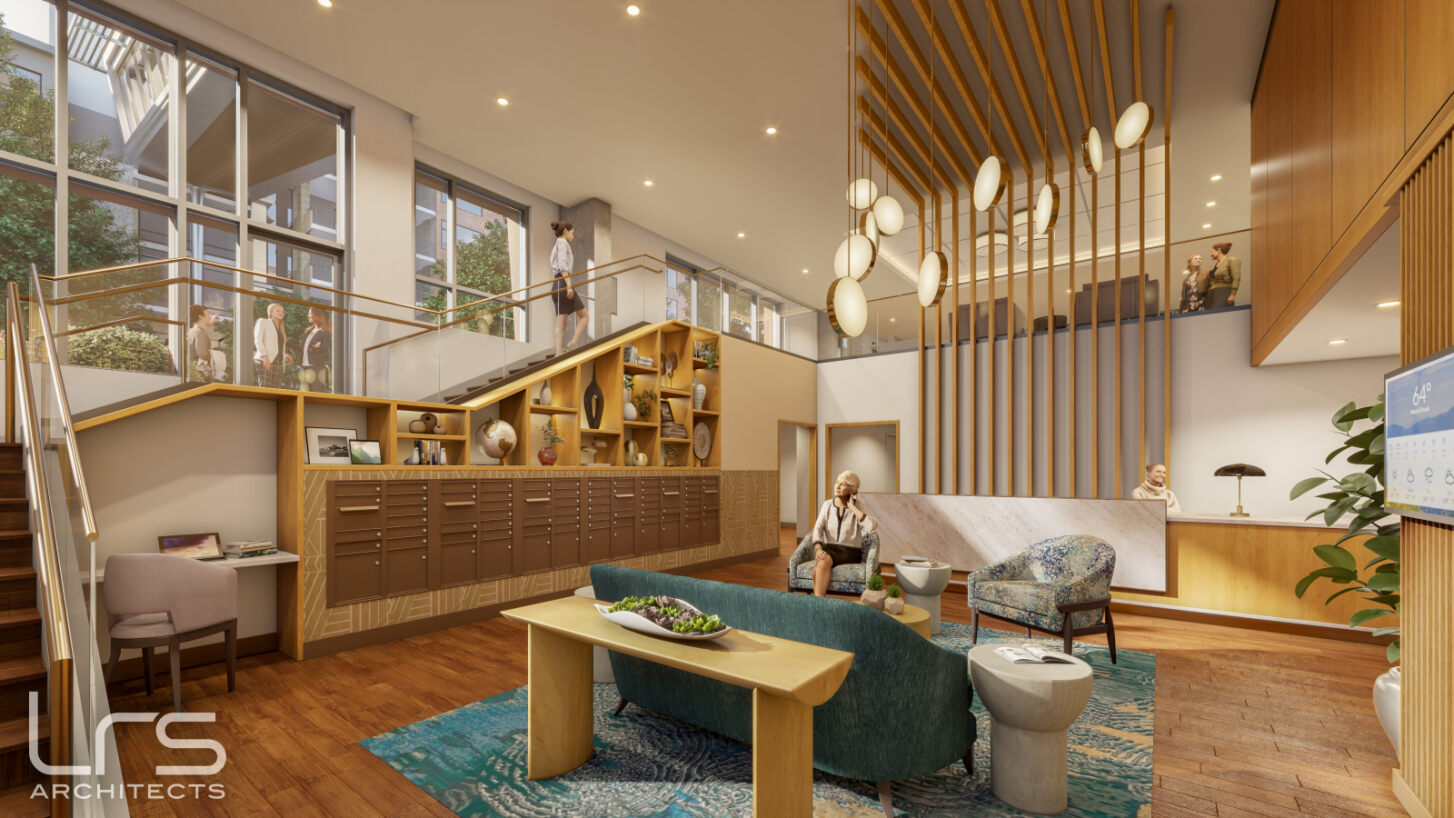
Related Stories
Student Housing | Feb 28, 2024
Mary Cook Associates completes interiors for luxury student housing community
Chicago-based interior design firm Mary Cook Associates announced it has completed the interiors of Lapis, a new 1,086-bed off-campus luxury student housing community near Florida International University.
Luxury Residential | Feb 1, 2024
Luxury 16-story condominium building opens in Chicago
The Chicago office of architecture firm Lamar Johnson Collaborative (LJC) yesterday announced the completion of Embry, a 58-unit luxury condominium building at 21 N. May St. in Chicago’s West Loop.
Luxury Residential | Jan 30, 2024
Lumen Fox Valley mall-to-apartments conversion completes interiors
Architecture and interior design firm Morgante Wilson Architects (MWA) today released photos of its completed interiors work at Lumen Fox Valley, a 304-unit luxury rental community and mall-to-apartments conversion.
Affordable Housing | Jan 16, 2024
Construction kicks off on $237.9 million affordable housing project in Brooklyn, N.Y.
Construction recently began on an affordable housing project to create 328 units for low-income and formerly homeless populations in Brooklyn, N.Y.
MFPRO+ News | Jan 4, 2024
Bjarke Ingels's curved residential high-rise will anchor a massive urban regeneration project in Greece
In Athens, Greece, Lamda Development has launched Little Athens, the newest residential neighborhood at the Ellinikon, a multiuse development billed as a smart city. Bjarke Ingels Group's 50-meter Park Rise building will serve as Little Athens’ centerpiece.
University Buildings | Dec 8, 2023
Yale University breaks ground on nation's largest Living Building student housing complex
A groundbreaking on Oct. 11 kicked off a project aiming to construct the largest Living Building Challenge-certified residence on a university campus. The Living Village, a 45,000 sf home for Yale University Divinity School graduate students, “will make an ecological statement about the need to build in harmony with the natural world while training students to become ‘apostles of the environment’,” according to Bruner/Cott, which is leading the design team that includes Höweler + Yoon Architecture and Andropogon Associates.
Mixed-Use | Nov 29, 2023
Mixed-use community benefits from city amenities and ‘micro units’
Salt Lake City, Utah, is home to a new mixed-use residential community that benefits from transit-oriented zoning and cleverly designed multifamily units.
MFPRO+ New Projects | Nov 21, 2023
An 'eco-obsessed' multifamily housing project takes advantage of downtown Austin’s small lots
In downtown Austin, Tex., architecture firm McKinney York says it built Capitol Quarters to be “eco-obsessed, not just eco-minded.” With airtight walls, better insulation, and super-efficient VRF (variable refrigerant flow) systems, Capitol Quarters uses 30% less energy than other living spaces in Austin, according to a statement from McKinney York.
Sustainability | Nov 20, 2023
8 strategies for multifamily passive house design projects
Stantec's Brett Lambert, Principal of Architecture and Passive House Certified Consultant, uses the Northland Newton Development project to guide designers with eight tips for designing multifamily passive house projects.
Affordable Housing | Nov 16, 2023
Habitat receives approval for $400 million affordable housing redevelopment
Chicago-based Habitat, a leading U.S. multifamily developer and property manager, announced that its $400 million redevelopment of Marine Drive Apartments in Buffalo, N.Y., has received planned unit development (PUD) approval by the Buffalo Common Council.



