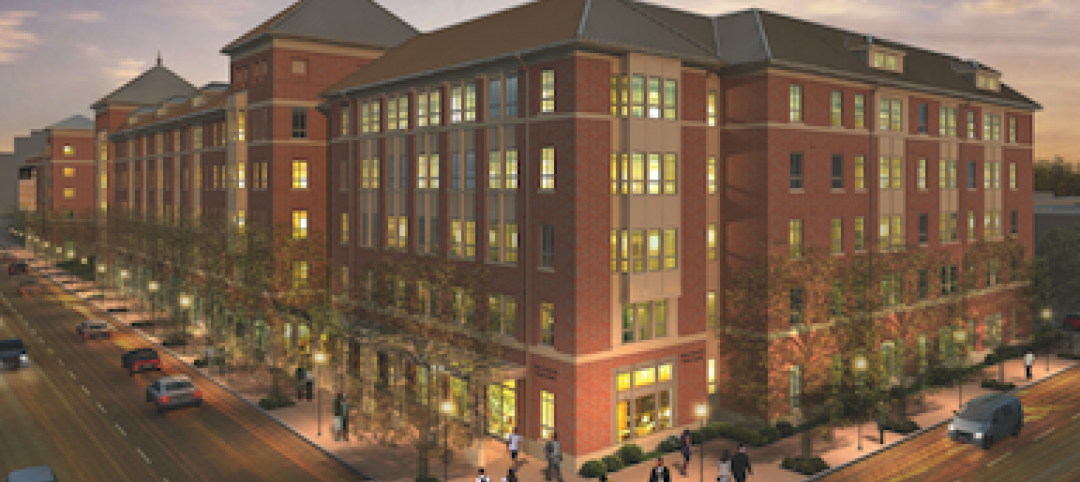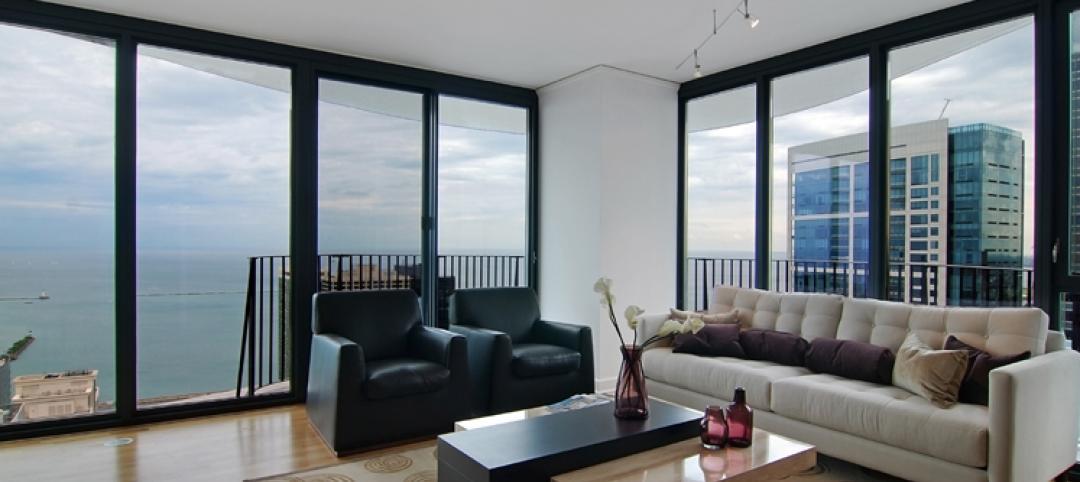A new residential tower, dubbed Alcove, set to rise at 900 Church Street in Nashville will be the first residential building adjacent to the 17-acre Nashville Yards development.
Designed by Goettsch Partners, the new 34-story, 416-foot-tall tower will feature 356 units and total more than 375,800 sf. The building is designed as a series of stacked, shifted cubes organized in pairs on four levels. This arrangement opens up the inner sections of the project to create unique views and alcoves for building residents.
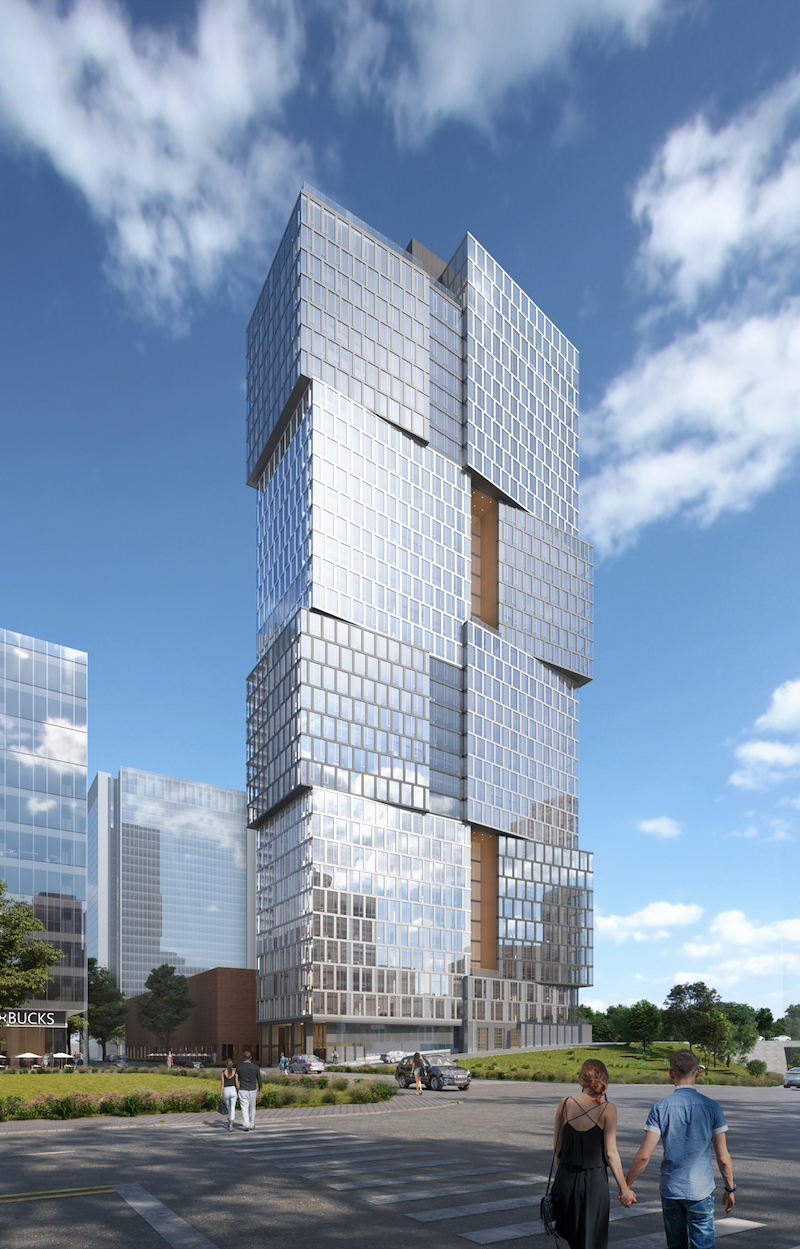
Currently, the 356 residential units are designed for flexibility as either apartments or condominiums with 32 studios, 224 one-bedroom units, and 100 two-bedroom units. The building facade uses an intricate window wall that features two varying shades of glazed panels, which frame floor-to-ceiling glass for each unit.
See Also: 'Lakehouse' is the first multifamily project in Colorado to receive WELL Precertification
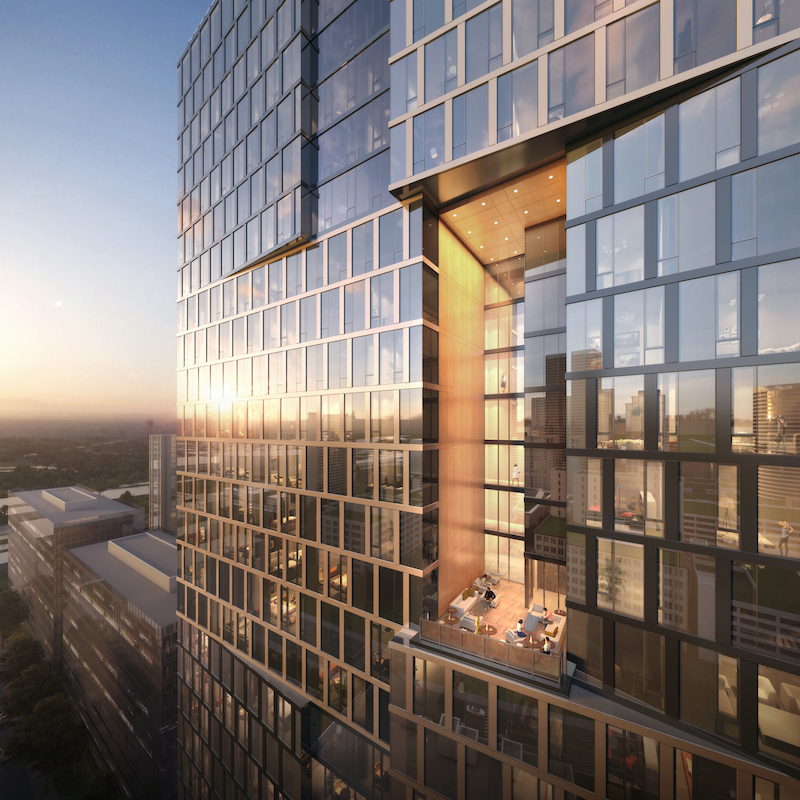
The project will feature a number of rooftop amenities such as a game room, a business center, private dining with a catering kitchen, a lounge, and a pool deck. Signature amenity spaces will be placed within four wood-finished aluminum cutouts that feature communal outdoor terraces. Two of the 75-foot-tall terraces will face east toward the Nashville skyline while the other two will face west. The project will also feature package delivery and retrieval systems and two pools: a rooftop lap pool with a six-inch-deep sun shelf and a glass-bottom pool that overhangs the 27th floor amenity terrace on the building's west side.
Goettsch Partners is designing both the building and the interior layouts.
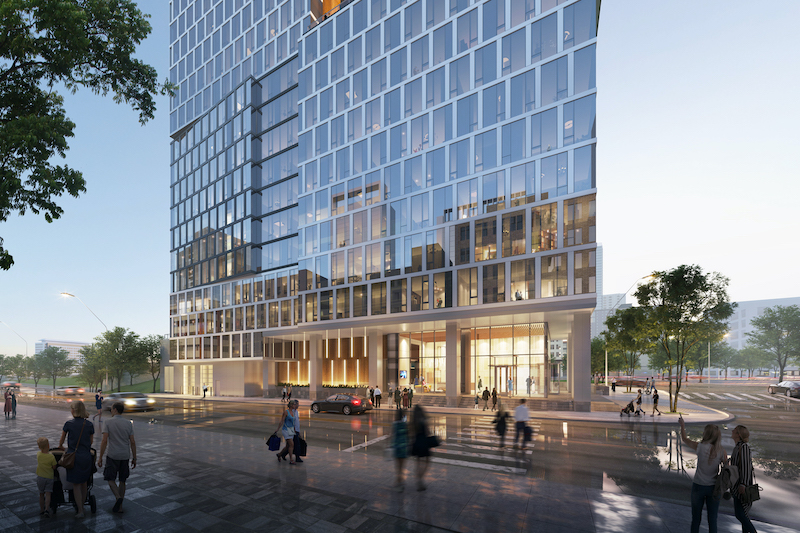
Related Stories
| Sep 13, 2010
Richmond living/learning complex targets LEED Silver
The 162,000-sf living/learning complex includes a residence hall with 122 units for 459 students with a study center on the ground level and communal and study spaces on each of the residential levels. The project is targeting LEED Silver.
| Sep 13, 2010
Committed to the Core
How a forward-looking city government, a growth-minded university, a developer with vision, and a determined Building Team are breathing life into downtown Phoenix.
| Aug 11, 2010
Brown Craig Turner opens senior living studio
Baltimore-based architecture and design firm Brown Craig Turner has significantly expanded its housing design capabilities and expertise with the launch of its new senior living studio.
| Aug 11, 2010
CTBUH changes height criteria; Burj Dubai height increases, others decrease
The Council on Tall Buildings and Urban Habitat (CTBUH)—the international body that arbitrates on tall building height and determines the title of “The World’s Tallest Building”—has announced a change to its height criteria, as a reflection of recent developments with several super-tall buildings.
| Aug 11, 2010
Morphosis builds 'floating' house for Brad Pitt's Make It Right New Orleans foundation
Morphosis Architects, under the direction of renowned architect and UCLA professor Thom Mayne, has completed the first floating house permitted in the U.S. for Brad Pitt’s Make It Right Foundation in New Orleans.The FLOAT House is a new model for flood-safe, affordable, and sustainable housing that is designed to float securely with rising water levels.
| Aug 11, 2010
Bovis Lend Lease, Webcor among nation's largest multifamily contractors, according to BD+C's Giants 300 report
A ranking of the Top 50 Multifamily Contractors based on Building Design+Construction's 2009 Giants 300 survey. For more Giants 300 rankings, visit http://www.BDCnetwork.com/Giants
| Aug 11, 2010
Looney Ricks Kiss Architects wins industry honors for mixed-use, multifamily, and residential designs
Looney Ricks Kiss Architects won four Aurora Awards for its architectural designs during the recent Southeast Building Conference in Orlando, including a Grand Aurora Award for a Mixed Use Multi Family community located in the West Village area of Dallas.
| Aug 11, 2010
Jacobs, Arup, AECOM top BD+C's ranking of the nation's 75 largest international design firms
A ranking of the Top 75 International Design Firms based on Building Design+Construction's 2009 Giants 300 survey. For more Giants 300 rankings, visit http://www.BDCnetwork.com/Giants
| Aug 11, 2010
See what $3,000 a month will get you at Chicago’s Aqua Tower
Magellan Development Group has opened three display models for the rental portion of Chicago’s highly anticipated Aqua Tower, designed by Jeanne Gang. Lease rates range from $1,498 for a studio to $3,111 for a two-bedroom unit with lake views.



