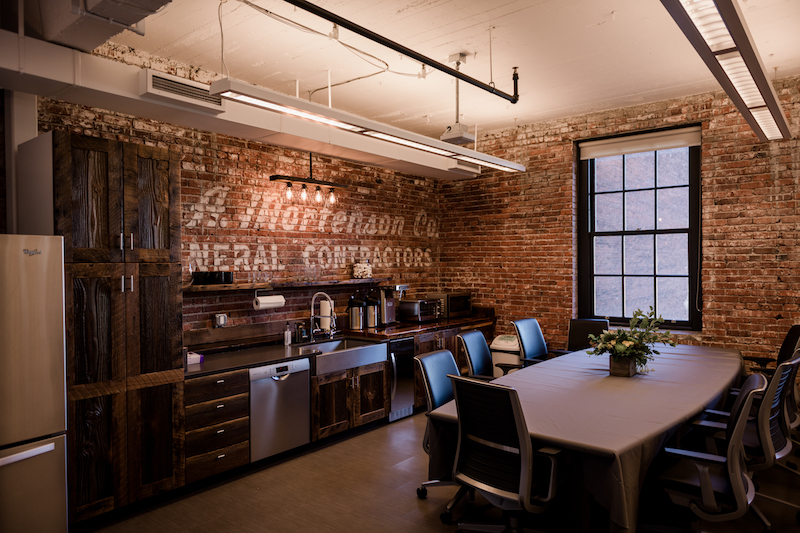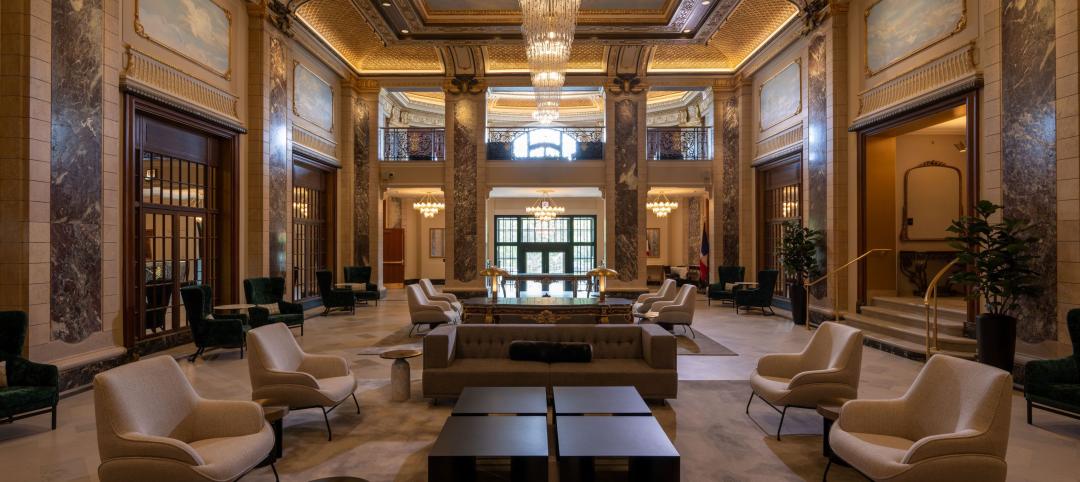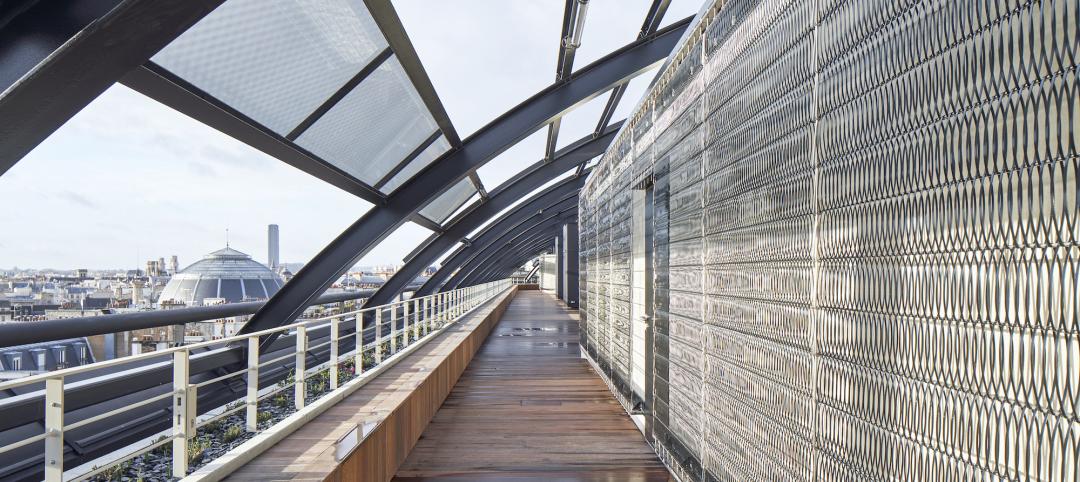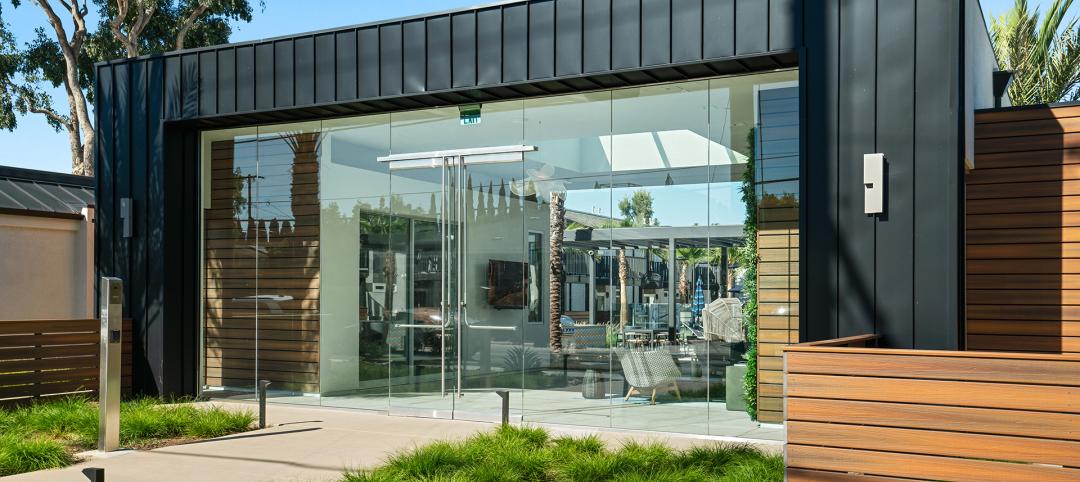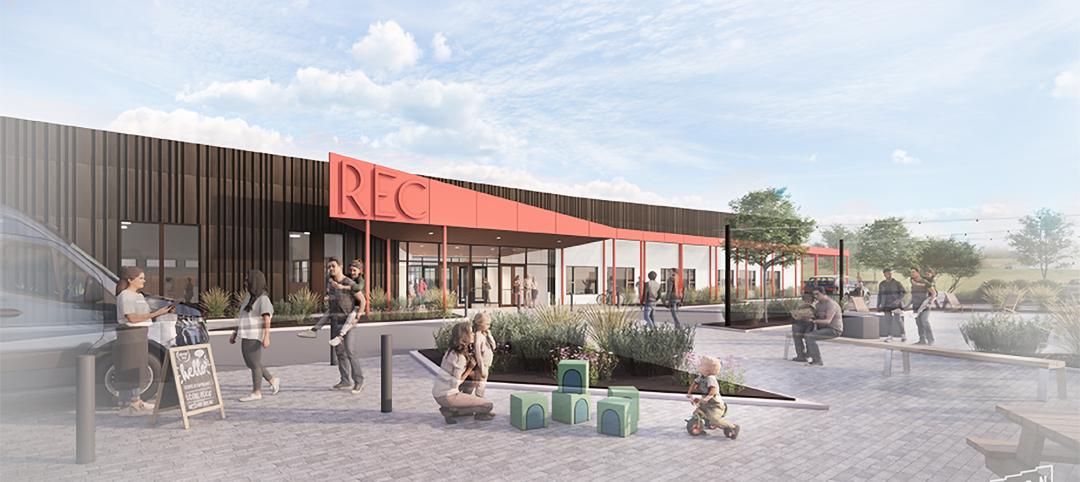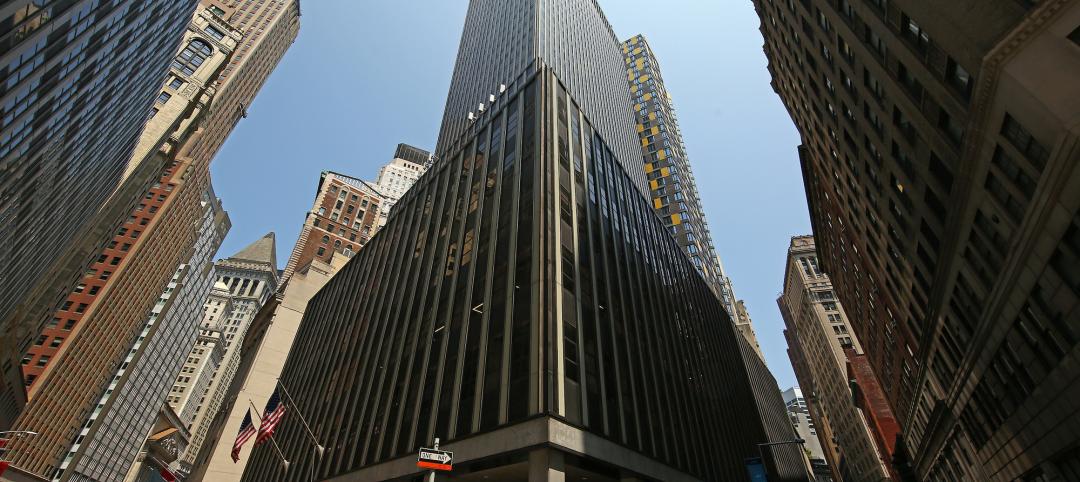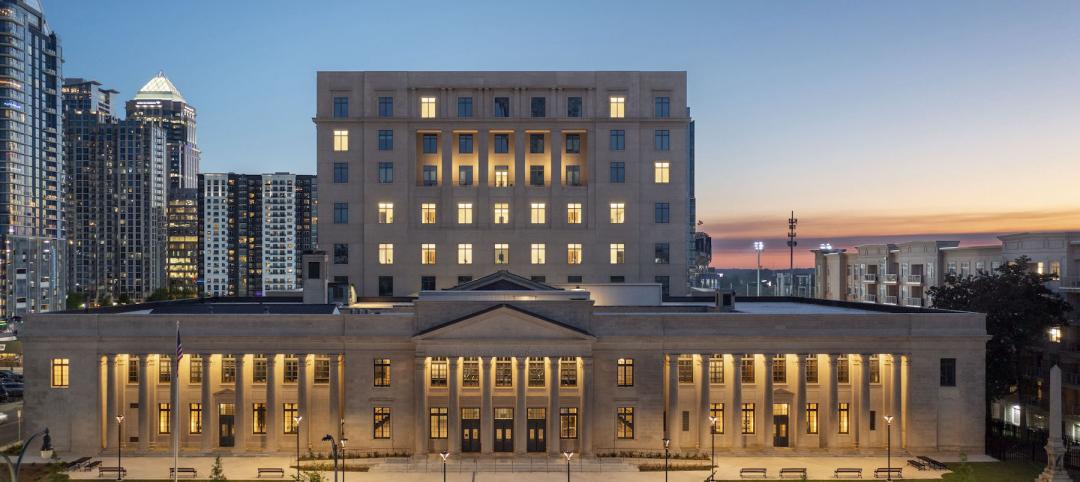Before Mortenson Construction moved into its new Portland office in the Crane Building at 710 Northwest 14th Avenue, the space was renovated with elements of a 100-year-old barn as the focal point.
Mortenson found the barn in Colton, Ore., purchased it, and began the deconstruction and repurposing process. The Douglas fir barn was used for the 9,000-sf office’s workspaces and trim.
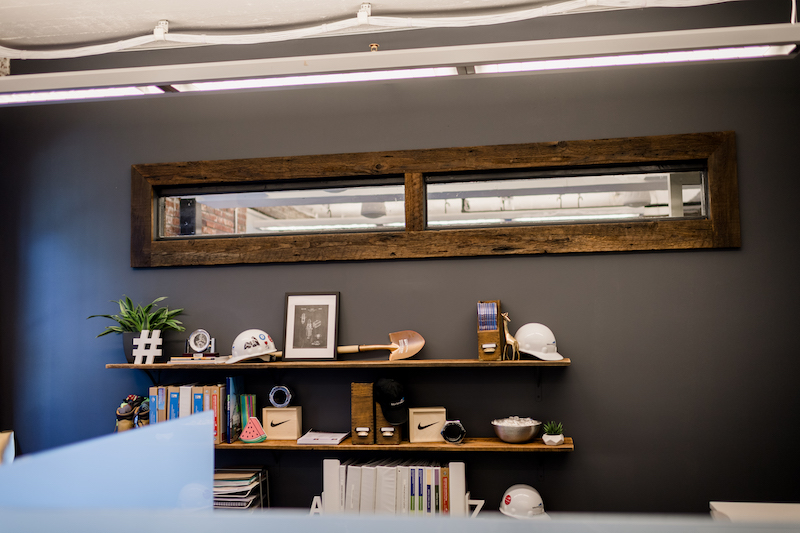 Photo courtesy Mortenson Construction.
Photo courtesy Mortenson Construction.
Reclaimed wood from the barn was incorporated into cabinetry, workstations, the welcome desk, a bike rack, an art timeline wall, and focal piece wood walls in conference rooms. Additionally, Douglas fir barn rafters were repurposed as baseboards.
Continuing the retro look throughout the space an antique crosscut saw found in the barn is displayed in the conference room, an antique refrigerator from the mid-1920s is being used as a decorative piece on a stair cap, and a conference room table has been fashioned out of an 1890s-era door from an estate on Portland’s east side.
 Photo courtesy Mortenson Construction.
Photo courtesy Mortenson Construction.
Other touches include a mural painted by local artist April Mehls, exposed brick and large industrial windows, and a brick painting in the kitchenette that pays homage to the signage in the first Mortenson office.
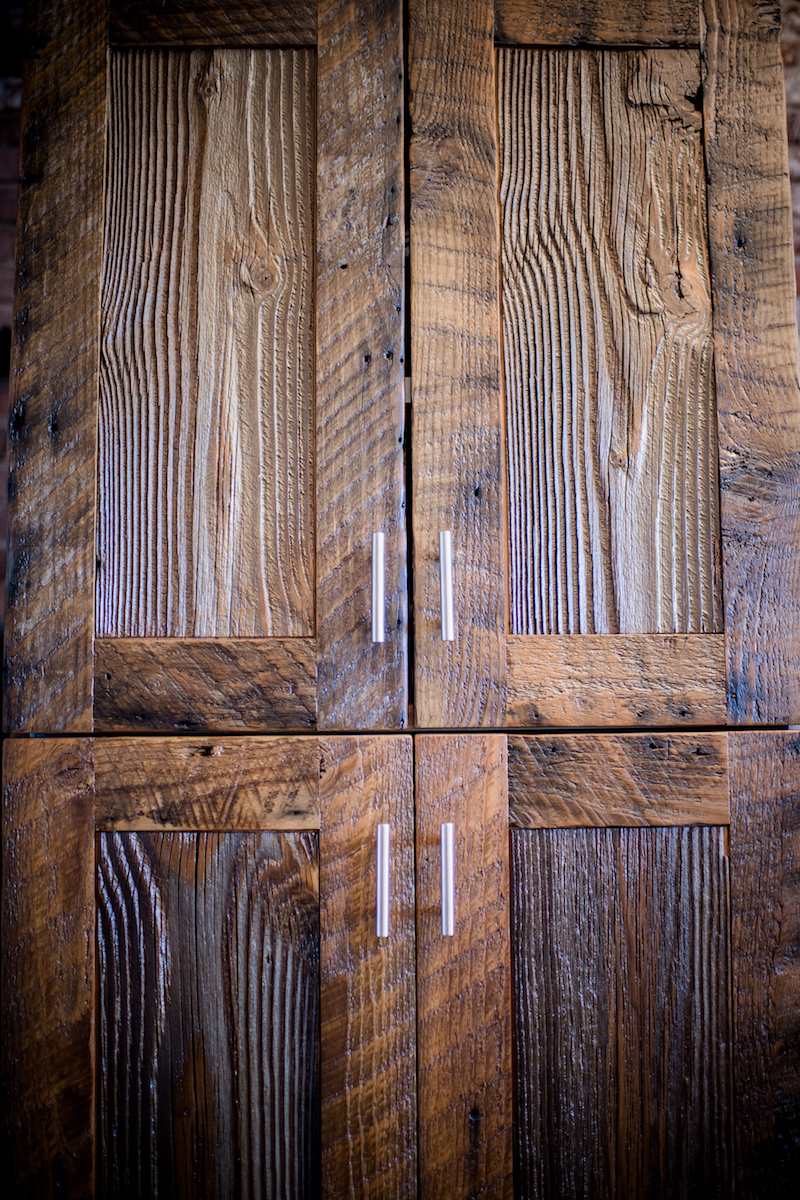 Photo courtesy Mortenson Construction.
Photo courtesy Mortenson Construction.
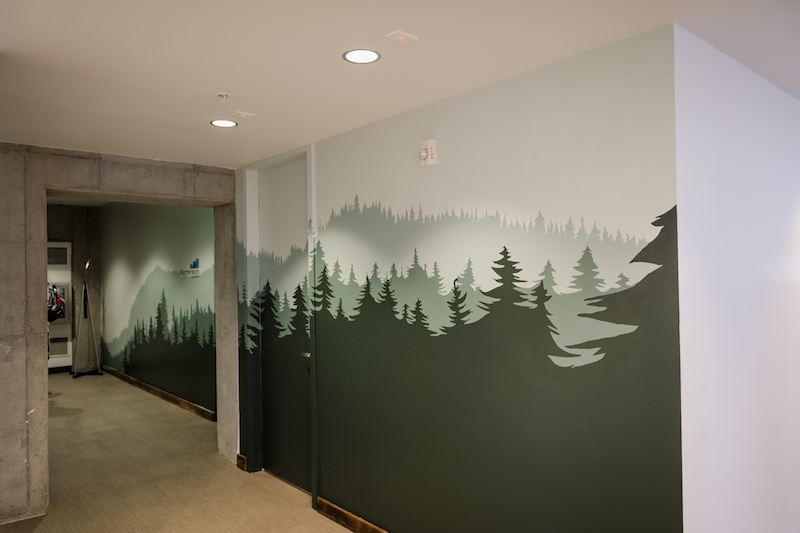 Photo courtesy Mortenson Construction.
Photo courtesy Mortenson Construction.
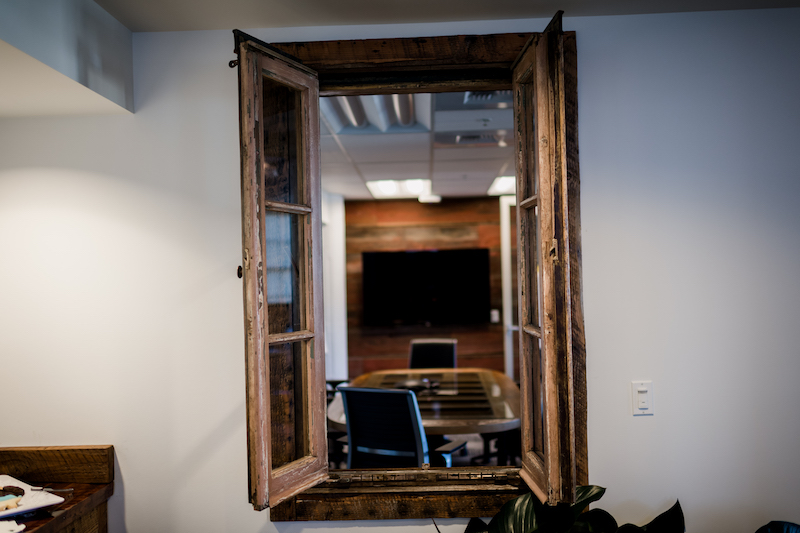 Photo courtesy Mortenson Construction.
Photo courtesy Mortenson Construction.
Related Stories
Luxury Residential | Oct 2, 2023
Chicago's Belden-Stratford luxury apartments gets centennial facelift
The Belden-Stratford has reopened its doors following a renovation that blends the 100-year-old building’s original architecture with modern residences.
Office Buildings | Sep 28, 2023
Structural engineering solutions for office-to-residential conversion
IMEG's Edwin Dean, Joe Gulden, and Doug Sweeney, share seven key focuses for structural engineers when planning office-to-residential conversions.
Cladding and Facade Systems | Sep 22, 2023
5 building façade products for your next multifamily project
A building's façade acts as a first impression of the contents within. For the multifamily sector, they have the potential to draw in tenants on aesthetics alone.
MFPRO+ Blog | Sep 21, 2023
The benefits of strategic multifamily housing repositioning
With the rapid increase in new multifamily housing developments, owners of existing assets face increasing competition. As their assets age and the number of new developments increases seemingly day-by-day, developers will inevitably have to find a way to stay relevant.
Adaptive Reuse | Sep 13, 2023
Houston's first innovation district is established using adaptive reuse
Gensler's Vince Flickinger shares the firm's adaptive reuse of a Houston, Texas, department store-turned innovation hub.
Adaptive Reuse | Aug 31, 2023
Small town takes over big box
GBBN associate Claire Shafer, AIA, breaks down the firm's recreational adaptive reuse project for a small Indiana town.
Adaptive Reuse | Aug 16, 2023
One of New York’s largest office-to-residential conversions kicks off soon
One of New York City’s largest office-to-residential conversions will soon be underway in lower Manhattan. 55 Broad Street, which served as the headquarters for Goldman Sachs from 1967 until 1983, will be reborn as a residence with 571 market rate apartments. The 30-story building will offer a wealth of amenities including a private club, wellness and fitness activities.
Government Buildings | Aug 2, 2023
A historic courthouse in Charlotte is updated and expanded by Robert A.M. Stern Architects
Robert A.M. Stern Architects’ design retains the original building’s look and presence.
Adaptive Reuse | Jul 27, 2023
Number of U.S. adaptive reuse projects jumps to 122,000 from 77,000
The number of adaptive reuse projects in the pipeline grew to a record 122,000 in 2023 from 77,000 registered last year, according to RentCafe’s annual Adaptive Reuse Report. Of the 122,000 apartments currently undergoing conversion, 45,000 are the result of office repurposing, representing 37% of the total, followed by hotels (23% of future projects).
Urban Planning | Jul 26, 2023
America’s first 100% electric city shows the potential of government-industry alignment
Ithaca has turned heads with the start of its latest venture: Fully decarbonize and electrify the city by 2030.


