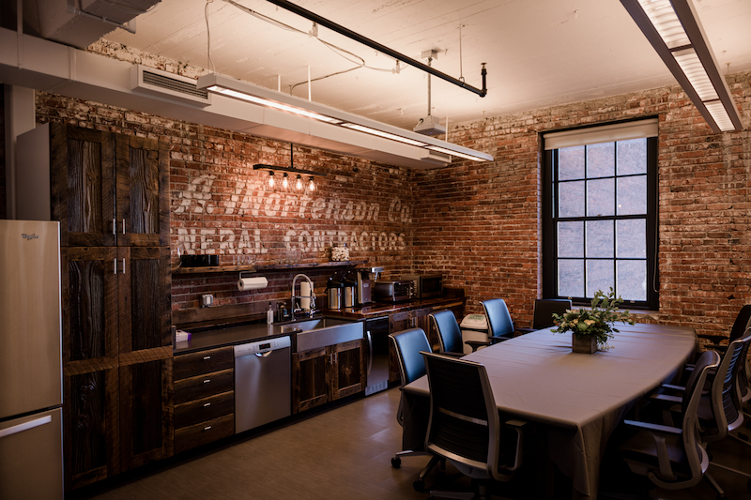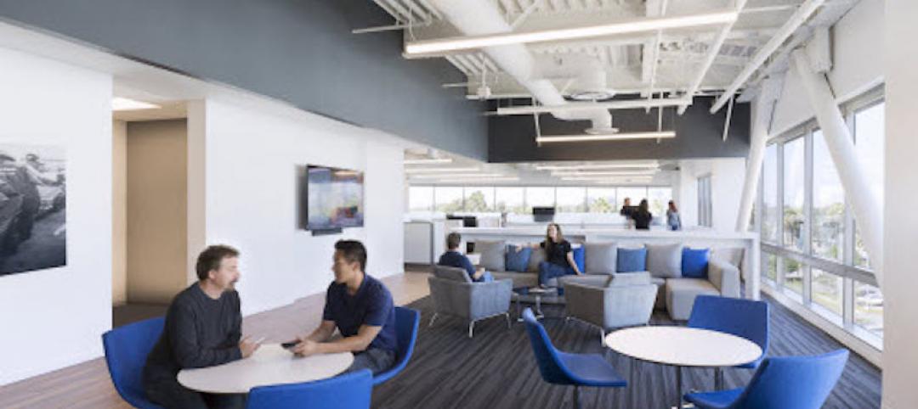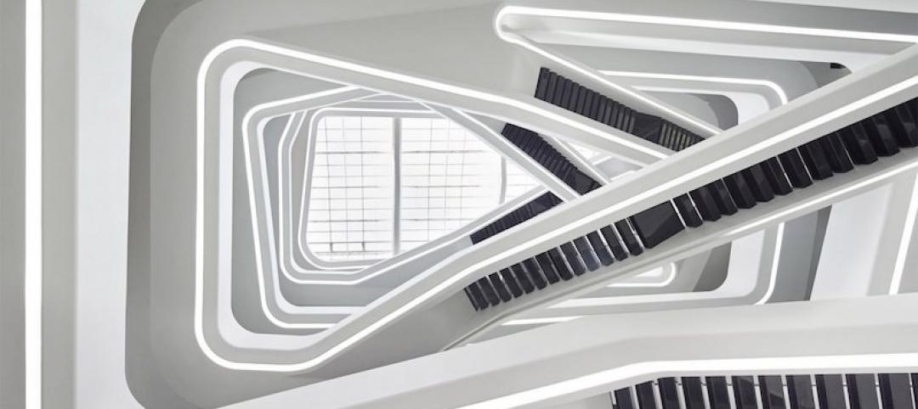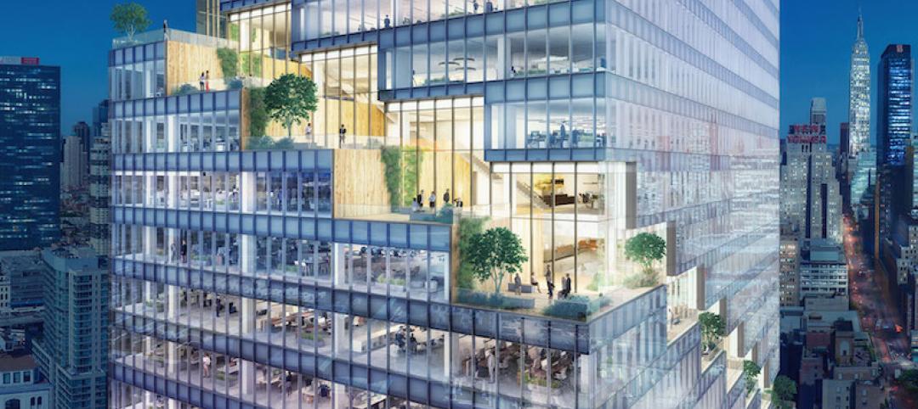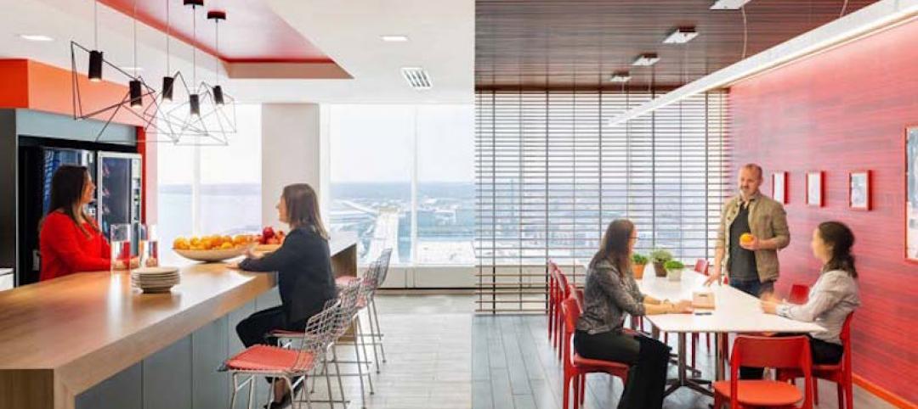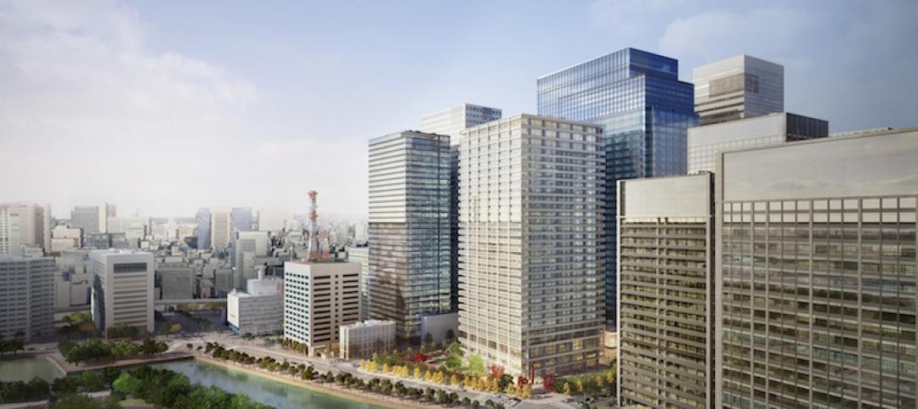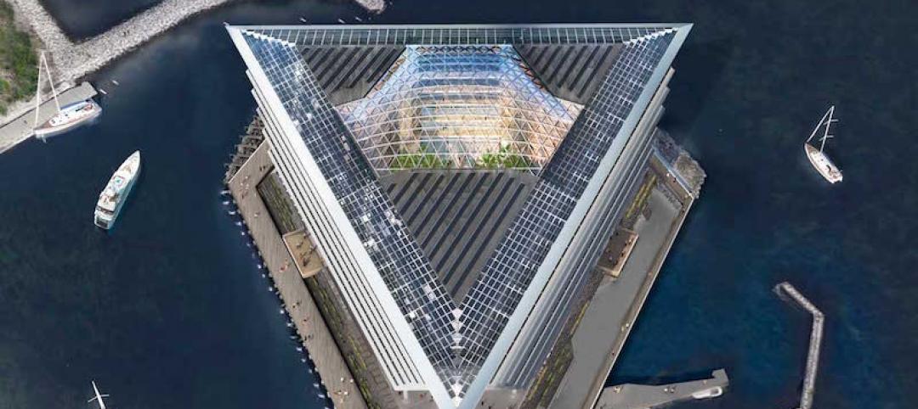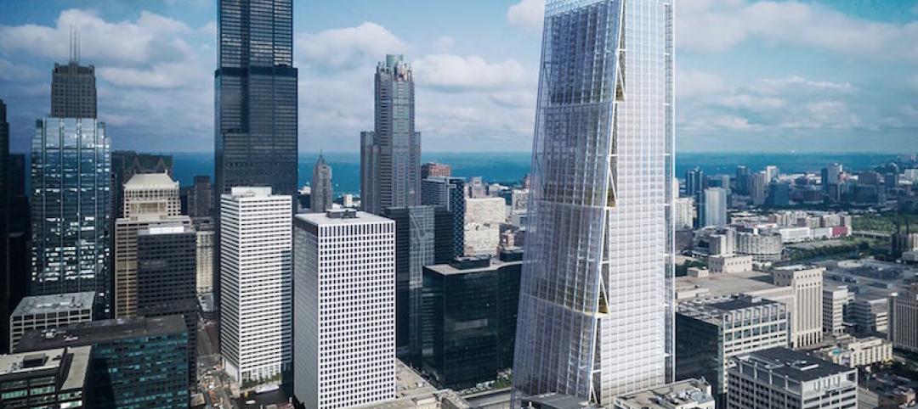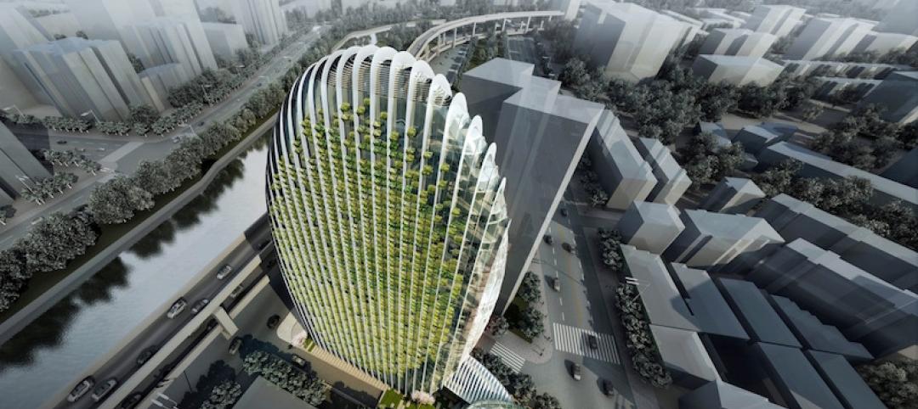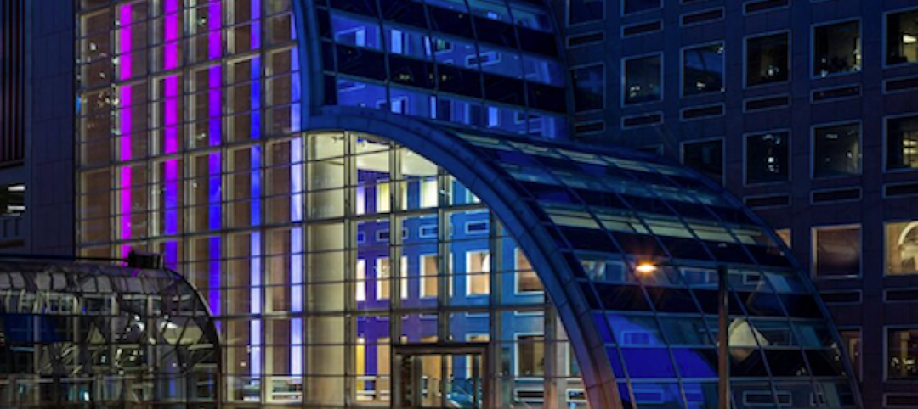Before Mortenson Construction moved into its new Portland office in the Crane Building at 710 Northwest 14th Avenue, the space was renovated with elements of a 100-year-old barn as the focal point.
Mortenson found the barn in Colton, Ore., purchased it, and began the deconstruction and repurposing process. The Douglas fir barn was used for the 9,000-sf office’s workspaces and trim.
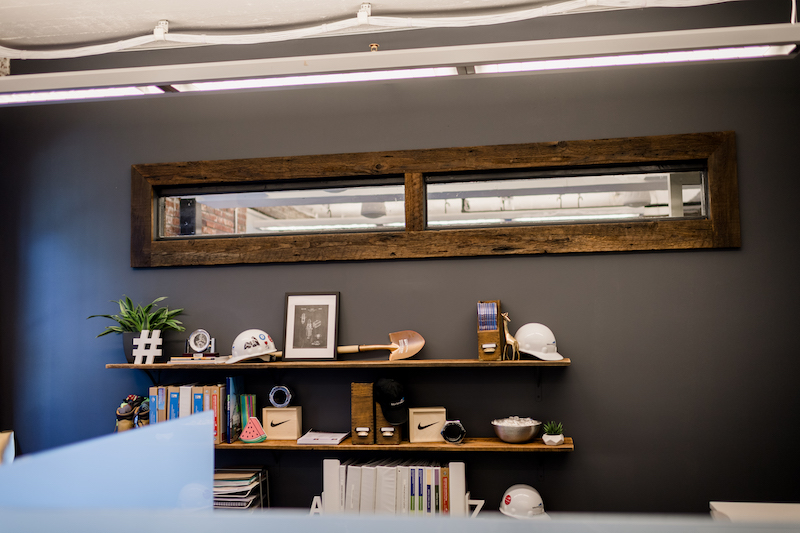 Photo courtesy Mortenson Construction.
Photo courtesy Mortenson Construction.
Reclaimed wood from the barn was incorporated into cabinetry, workstations, the welcome desk, a bike rack, an art timeline wall, and focal piece wood walls in conference rooms. Additionally, Douglas fir barn rafters were repurposed as baseboards.
Continuing the retro look throughout the space an antique crosscut saw found in the barn is displayed in the conference room, an antique refrigerator from the mid-1920s is being used as a decorative piece on a stair cap, and a conference room table has been fashioned out of an 1890s-era door from an estate on Portland’s east side.
 Photo courtesy Mortenson Construction.
Photo courtesy Mortenson Construction.
Other touches include a mural painted by local artist April Mehls, exposed brick and large industrial windows, and a brick painting in the kitchenette that pays homage to the signage in the first Mortenson office.
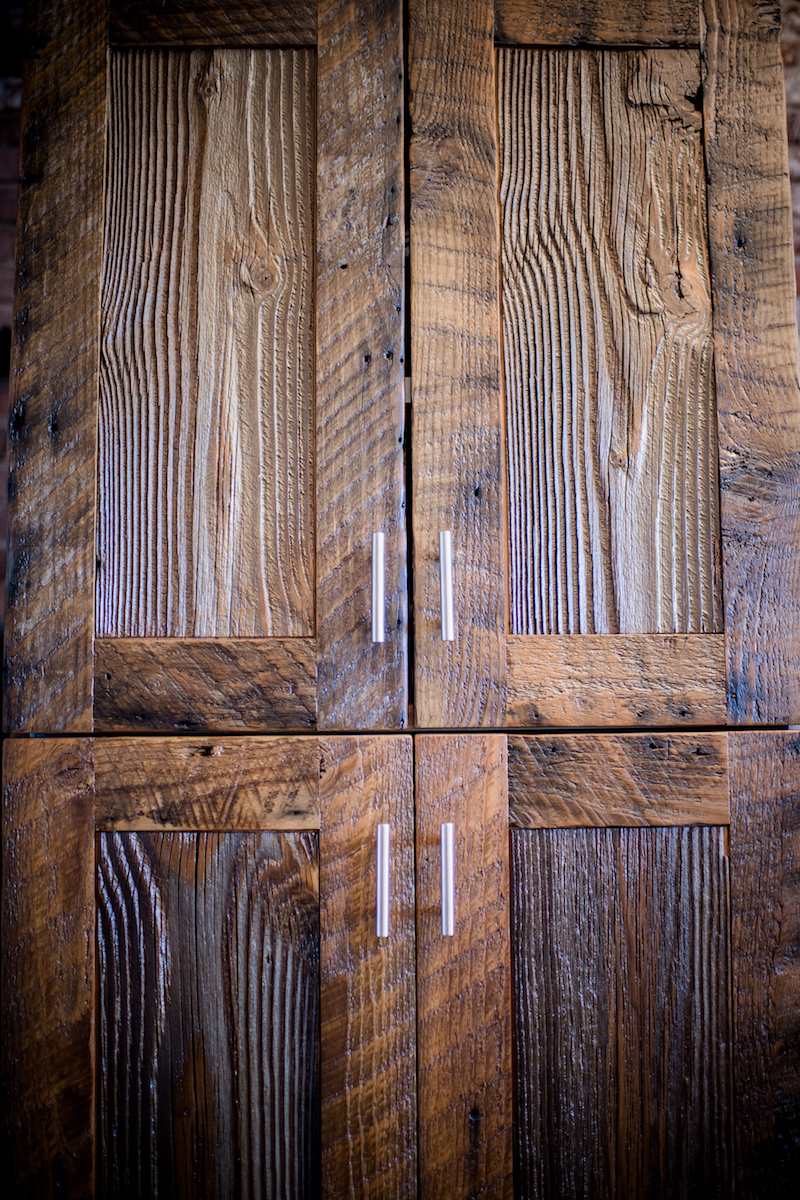 Photo courtesy Mortenson Construction.
Photo courtesy Mortenson Construction.
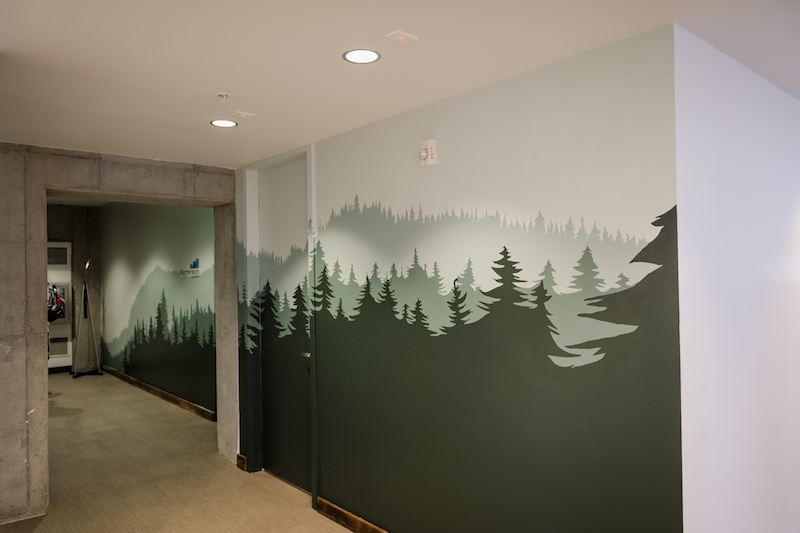 Photo courtesy Mortenson Construction.
Photo courtesy Mortenson Construction.
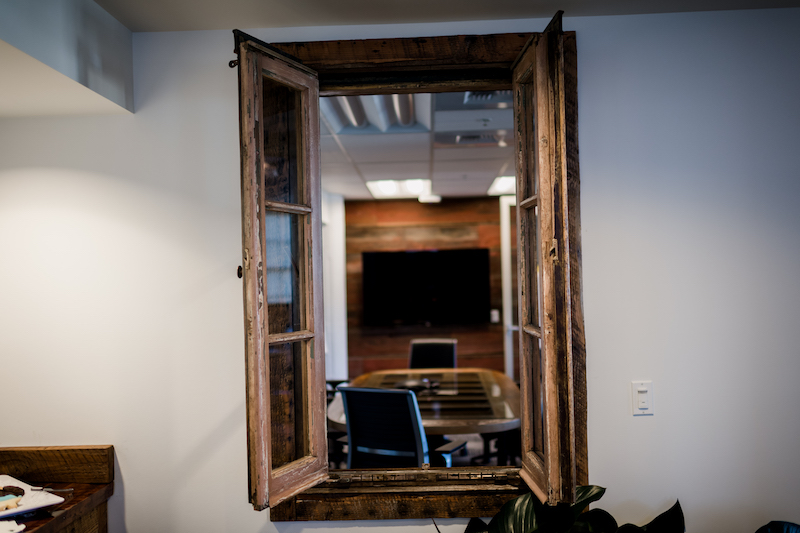 Photo courtesy Mortenson Construction.
Photo courtesy Mortenson Construction.
Related Stories
Office Buildings | Oct 26, 2016
The power of office amenities in the workplace
With a continued focus on providing more with less, companies across all industries are continually driving their workers to increase efficiency and productivity—to get product and services to market faster and cheaper, writes LPA's Karen Thomas.
Office Buildings | Oct 26, 2016
Zaha Hadid Architects’ Dominion Office Building employs a fantastical design for its atrium
The office is located in Moscow’s southern district.
High-rise Construction | Oct 5, 2016
Plans for Hudson Yards skyscraper from Bjarke Ingels have officially been filed
The 65-story tower will be primarily office space and has an estimated development cost of $3.2 billion
Office Buildings | Sep 30, 2016
How to choose the right amenities for your office
No matter how lavish the amenities, they’ll prove ineffective in making any kind of positive impact if they don’t align to a company’s culture and the characteristics that make an organization unique, write Gensler’s Lena Kitson and Kimberly Foster.
High-rise Construction | Sep 23, 2016
A massive redevelopment in Tokyo reunites developer and architect
Mitsui Fudosan and SOM join forces to create OH-1, a mixed-use complex with a prominent public square.
Office Buildings | Sep 22, 2016
‘Floating’ triangular glass building from Foster + Partners breaks ground in Copenhagen
The glass building provides the illusion of floating above a stone plinth.
Office Buildings | Sep 20, 2016
Sterling Bay proposes SOM-designed office tower near Chicago’s newly opened Transit Center at Union Station
The building is one of several projects that are filling this developer’s plate in this city.
Office Buildings | Sep 8, 2016
Taipei’s Lè Architecture, designed by Aedas, is almost complete
The 18-story building is designed to resemble a moss-covered river pebble in Taipei’s Nangang District.
Office Buildings | Sep 2, 2016
Eight-story digital installation added as part of ESI Design’s renovation of Denver’s Wells Fargo Center
The crown jewel of a three-year makeover project, the LED columns bring the building’s lobby to life.
Codes and Standards | Sep 1, 2016
Overuse of air conditioning hurts office productivity
A study found temperatures in the low 70s reduce worker performance.


