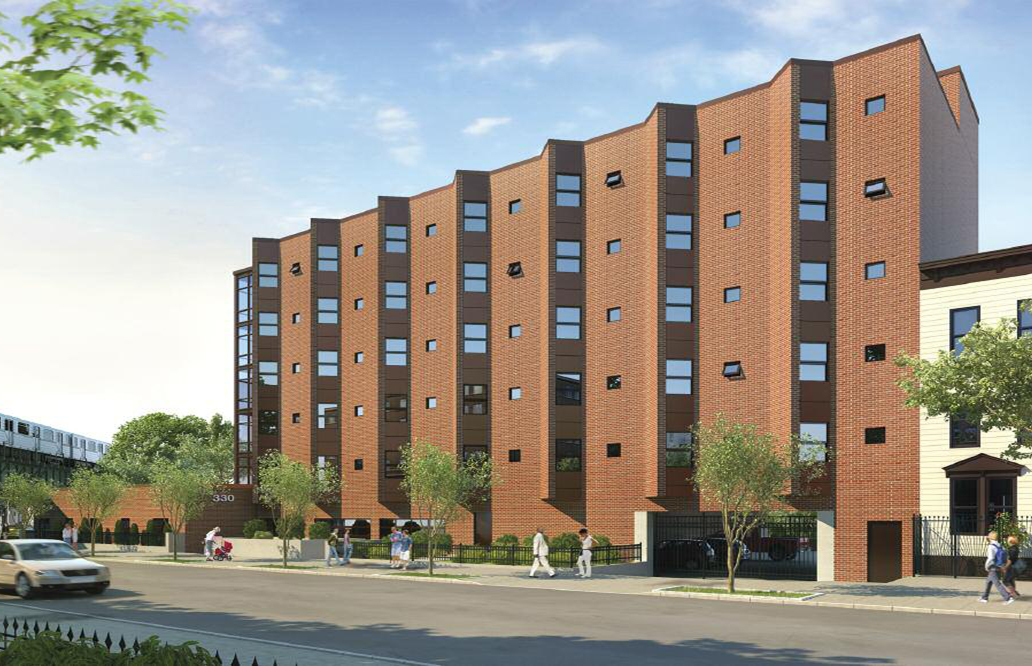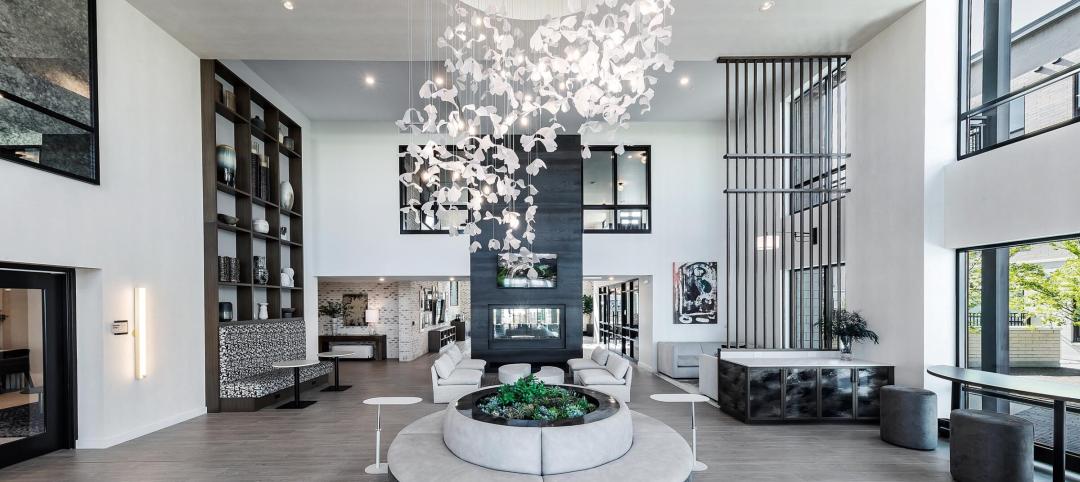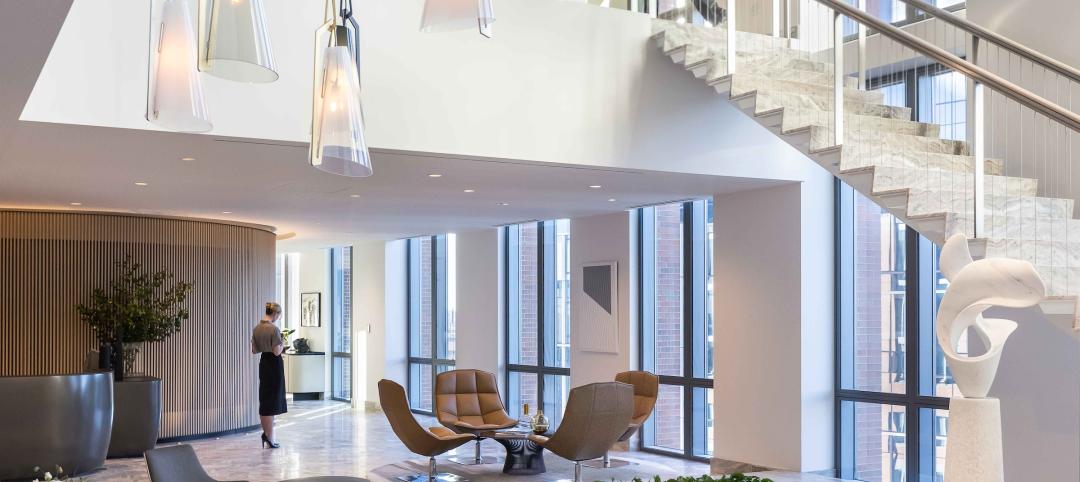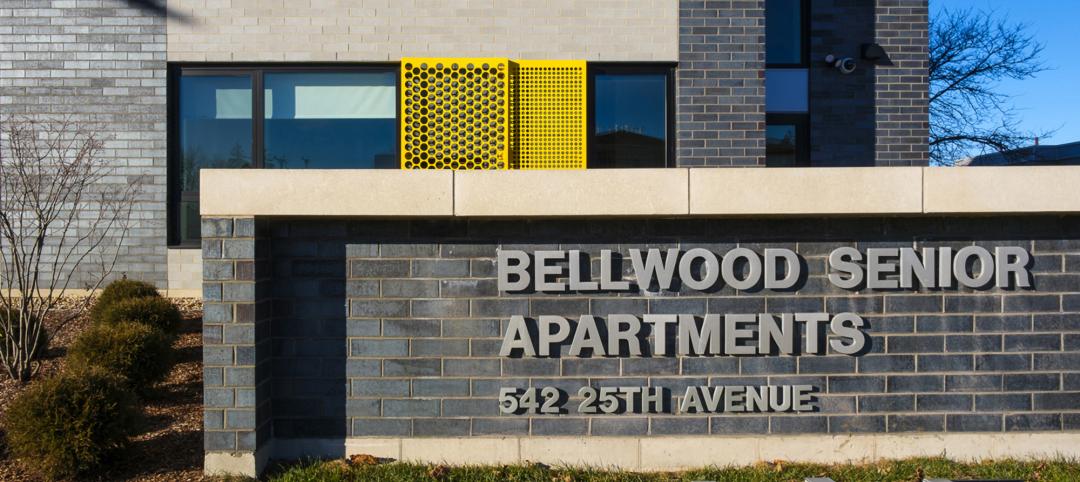Concern for Independent Living, a New York-based non-profit group providing supportive housing was in need of a new housing facility in Brooklyn, N.Y., for low-income individuals recovering from mental illness. Using modular construction allowed the project to be completed in record time, quickly transforming the property into a residence with 65 studio apartments.
The development of this program included the demolition of the existing building and the new construction of the MacDougal Street Apartments. The new building is the first Single-Site Supportive Housing Program in New York State to utilize modular building techniques and provides a model for modular construction in supportive housing.
The MacDougal Street Apartment complex is located on the site of a former residential program for adolescents, which closed in 2005. The buildings on the property remained vacant and boarded up, becoming a neighborhood eyesore until the property was purchased by Concern for Independent Living in 2008. The vacant structures were demolished to make room for the newly constructed six-story building.
Eighty-four modules were constructed off-site at Capsys Corp.'s manufacturing plant at the Brooklyn Navy Yard. The factory-controlled process moved the construction off site to bring the order and control of an assembly line, minimizing construction waste and site disturbances. Starting with the fabrication of the structural elements, components were added to the modules as they moved through the factory. Windows, doors, MEP systems and fixtures, and trims were all installed along the line. The modules were then wrapped in protective materials and moved to temporary storage awaiting their trip to the building site to become part of the building project.
Project Summary
Number of modules: 84
Number of stories: 6
Installation time: 12 days
Square footage: 29,850
While the site was being prepared and the foundations constructed, Capsys was simultaneously fabricating the modules. When the site was ready, so were the modules. A large hydraulic construction crane was staged at the site, modules were transported in a systematic order to the crane hook and modules were quickly stacked and welded creating a unitized structural whole assembly. The erection process happened so quickly that all six stories were installed in just 12 days.
The project was funded by NYS Office of Mental Health and designed by DeLaCour and Ferrara Architects. This apartment building provides safe, affordable housing and on-site supportive services, incorporating many of the latest advances in construction techniques and sustainable features such as Energy Recovery Ventilation, Photovoltaic technology for power generation and substantial reductions in energy use.
Residents enjoy their own studio apartment with private bathroom and kitchenette. The building includes a fitness center, computer room/library, laundry facilities, several lounges, and outdoor recreational areas.
When Concern for Independent Living purchased the site, they promised to improve the neighborhood by developing an attractive building that is an asset to the community; increasing employment opportunities; encouraging the stability, self-sufficiency and productivity of adults living with mental illness; and increasing affordable housing opportunities for disabled men and women. This project has succeeded in achieving all of these goals.
"We are proud to have companies like Capsys Corp. as members of the Modular Building Institute," said Tom Hardiman, executive director. "With their help, we are changing the way the world builds."
About MBI
 The Modular Building Institute (MBI) is the international non-profit trade association serving the modular construction industry. Members are suppliers, manufacturers and contractors engaged in all aspects of modular projects from complex multi-story solutions to temporary accommodations.
The Modular Building Institute (MBI) is the international non-profit trade association serving the modular construction industry. Members are suppliers, manufacturers and contractors engaged in all aspects of modular projects from complex multi-story solutions to temporary accommodations.
As the Voice of Commercial Modular Construction (TM), it is MBI's mission to expand the use of offsite construction through innovative construction practices, outreach and education to the construction community and customers, and recognition of high quality modular designs and facilities. To learn more about modular construction, go to www.modular.org. +
Related Stories
Museums | Jan 30, 2024
Meier Partners' South Korean museum seeks to create a harmonious relationship between art and nature
For the design of the newly completed Sorol Art Museum in Gangneung, South Korea, Meier Partners drew from Korean Confucianism to achieve a simplicity of form, material, and composition and a harmonious relationship with nature. The museum is scheduled to open on February 14. It is the firm’s first completed project since restructuring as Meier Partners.
Luxury Residential | Jan 30, 2024
Lumen Fox Valley mall-to-apartments conversion completes interiors
Architecture and interior design firm Morgante Wilson Architects (MWA) today released photos of its completed interiors work at Lumen Fox Valley, a 304-unit luxury rental community and mall-to-apartments conversion.
Airports | Jan 30, 2024
Rafael Viñoly Architects’ design for the new Florence, Italy, airport terminal will feature a rooftop vineyard
At Florence, Italy’s Aeroporto Amerigo Vespucci, the new international airport terminal will feature a fully operating vineyard on the facility’s rooftop. Designed by Rafael Viñoly Architects, the terminal is expected to see over 5.9 million passengers annually. Renderings for the project have recently been released.
Giants 400 | Jan 29, 2024
Top 160 Workplace Interior Architecture Firms for 2023
Gensler, Interior Architects, HOK, SmithGroup, and Perkins&Will top BD+C's ranking of the nation's largest workplace interior and interior fitout architecture and architecture engineering (AE) firms for 2023, as reported in the 2023 Giants 400 Report.
Mixed-Use | Jan 29, 2024
12 U.S. markets where entertainment districts are under consideration or construction
The Pomp, a 223-acre district located 10 miles north of Fort Lauderdale, Fla., and The Armory, a 225,000-sf dining and entertainment venue on six acres in St Louis, are among the top entertainment districts in the works across the U.S.
Laboratories | Jan 25, 2024
Tactical issues for renovating university research buildings
Matthew Plecity, AIA, ASLA, Principal, GBBN, highlights the connection between the built environment and laboratory research, and weighs the benefits of renovation vs. new construction.
K-12 Schools | Jan 25, 2024
Video: Research-based design for K-12 schools
Two experts from national architecture firm PBK discuss how behavioral research is benefiting the design of K-12 schools in Texas, Florida, and other states. Dan Boggio, AIA, LEED AP, NCARB, Founder & Executive Chair, PBK, and Melissa Turnbaugh, AIA, NCARB, Partner & National Education & Innovation Leader, PBK, speak with Robert Cassidy, Executive Editor, Building Design+Construction.
Women in Design+Construction | Jan 25, 2024
40 Under 40 Class of 2023 winner Kimberly Dowdell inaugurated as AIA 2024 President
The American Institute of Architects (AIA) has announced the inauguration of Kimberly Dowdell, AIA, NOMAC, NCARB, LEED AP BD+C, Principal and Director of Strategic Relationships at HOK and BD+C 40 Under 40 superstar, as its 100th president.
Senior Living Design | Jan 24, 2024
Former Walgreens becomes affordable senior living community
Evergreen Real Estate Group has announced the completion of Bellwood Senior Apartments. The 80-unit senior living community at 542 25th Ave. in Bellwood, Ill., provides independent living options for low-income seniors.
AEC Tech | Jan 24, 2024
4 ways AEC firms can benefit from digital transformation
While going digital might seem like a playground solely for industry giants, the truth is that any company can benefit from the power of technology.

















