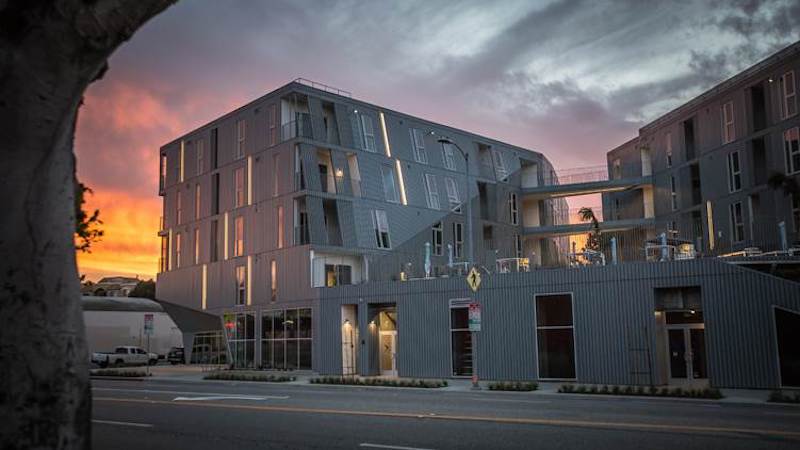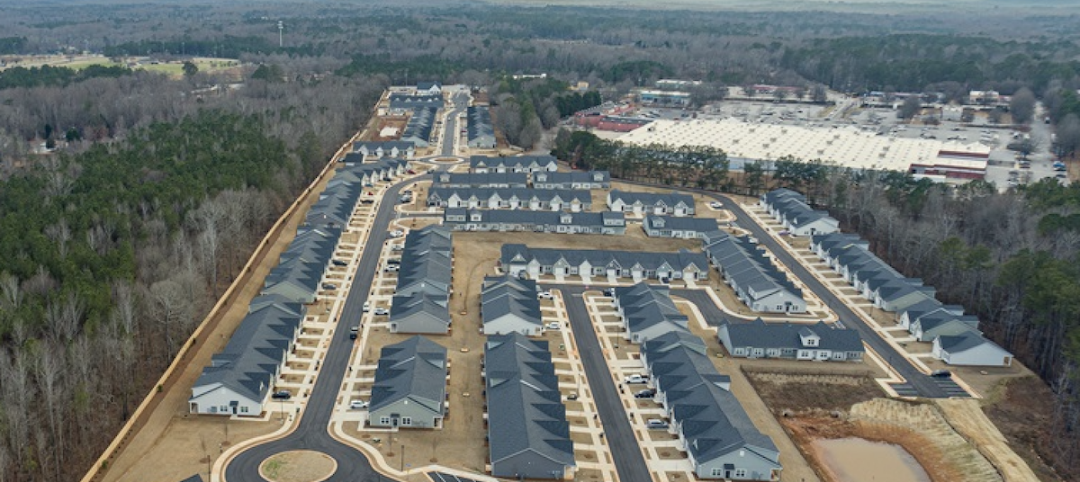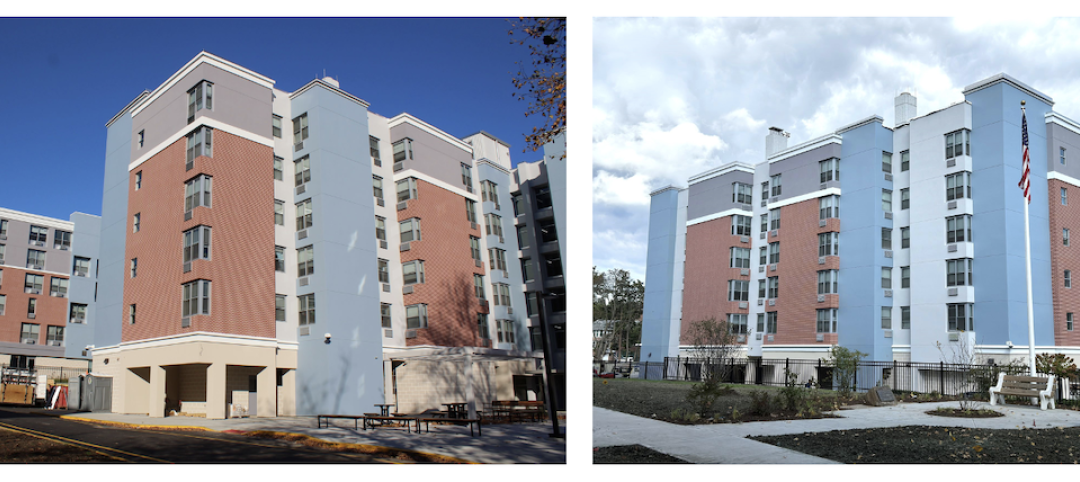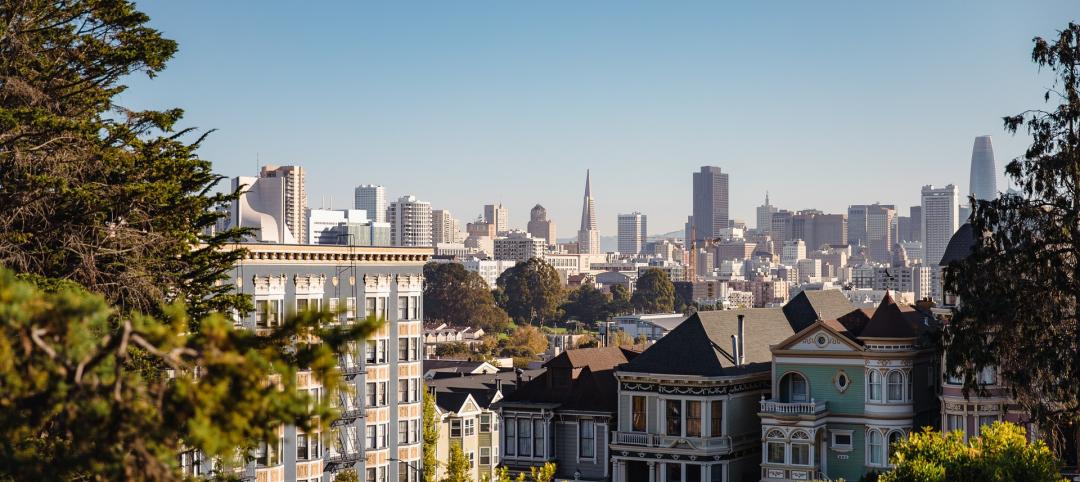Suffolk has recently completed the construction of 1500 Granville, a multifamily, mixed-use facility in West Los Angeles. The five-story, 174,000-sf complex is a new housing option for UCLA Medical’s House Staff (medical residents, fellows, and interns), medical graduate students, and other graduate students.
1500 Granville features 153 studio, one-bedroom, two-bedroom, and live-work units; 15,000-sf of retail; and 308 spaces of subterranean parking. Sixteen of the units are set aside as affordable. Residents will have access to a variety of indoor and outdoor gathering spaces including a clubhouse, co-working space, a gym, a pool area, BBQ, and multiple outdoor and courtyard areas for recreation.
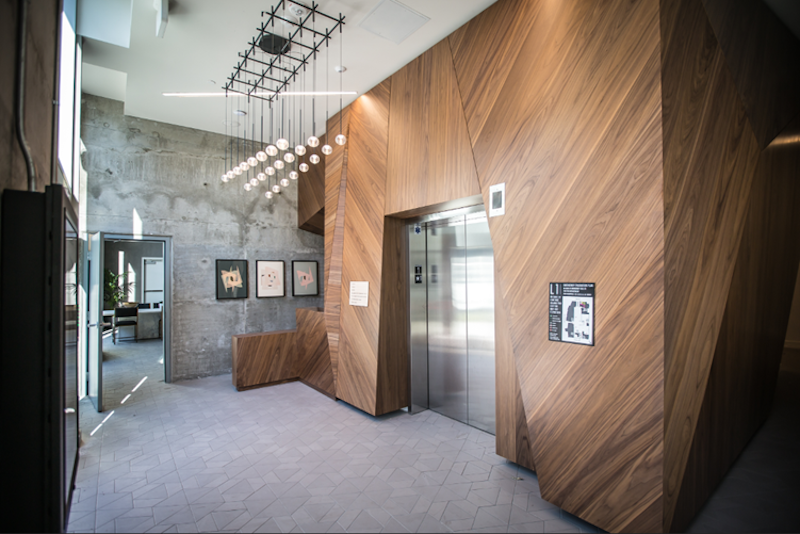
The ground floor retail and restaurant spaces feature multiple outdoor dining and recreation areas that connect the public building space to the surrounding community. These new spaces will look to create an “urban village” to engage the public stretch of roadway that has been known for speeding cars and heavy traffic.
The project is the final phase of a multi-block development that was previously occupied by car dealerships.
Related Stories
Standards | Apr 1, 2024
New technical bulletin covers window opening control devices
A new technical bulletin clarifies the definition of a window opening control device (WOCD) to promote greater understanding of the role of WOCDs and provide an understanding of a WOCD’s function.
Adaptive Reuse | Mar 26, 2024
Adaptive Reuse Scorecard released to help developers assess project viability
Lamar Johnson Collaborative announced the debut of the firm’s Adaptive Reuse Scorecard, a proprietary methodology to quickly analyze the viability of converting buildings to other uses.
Green | Mar 25, 2024
Zero-carbon multifamily development designed for transactive energy
Living EmPower House, which is set to be the first zero-carbon, replicable, and equitable multifamily development designed for transactive energy, recently was awarded a $9 million Next EPIC Grant Construction Loan from the State of California.
Adaptive Reuse | Mar 21, 2024
Massachusetts launches program to spur office-to-residential conversions statewide
Massachusetts Gov. Maura Healey recently launched a program to help cities across the state identify underused office buildings that are best suited for residential conversions.
Multifamily Housing | Mar 19, 2024
Jim Chapman Construction Group completes its second college town BTR community
JCCG's 200-unit Cottages at Lexington, in Athens, Ga., is fully leased.
Multifamily Housing | Mar 19, 2024
Two senior housing properties renovated with 608 replacement windows
Renovation of the two properties, with 200 apartments for seniors, was financed through a special public/private arrangement.
MFPRO+ New Projects | Mar 18, 2024
Luxury apartments in New York restore and renovate a century-old residential building
COOKFOX Architects has completed a luxury apartment building at 378 West End Avenue in New York City. The project restored and renovated the original residence built in 1915, while extending a new structure east on West 78th Street.
Multifamily Housing | Mar 18, 2024
YWCA building in Boston’s Back Bay converted into 210 affordable rental apartments
Renovation of YWCA at 140 Clarendon Street will serve 111 previously unhoused families and individuals.
Adaptive Reuse | Mar 15, 2024
San Francisco voters approve tax break for office-to-residential conversions
San Francisco voters recently approved a ballot measure to offer tax breaks to developers who convert commercial buildings to residential use. The tax break applies to conversions of up to 5 million sf of commercial space through 2030.


